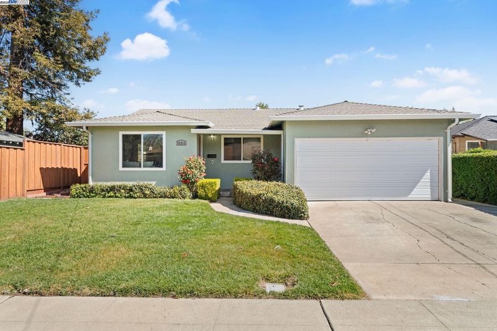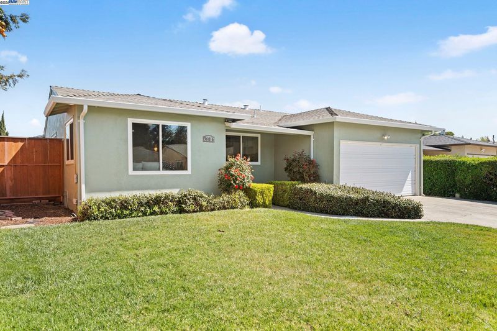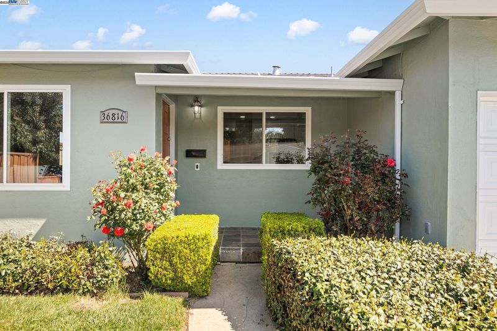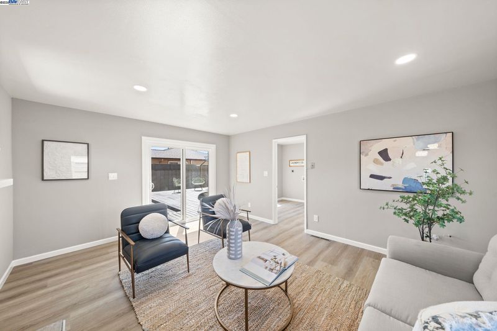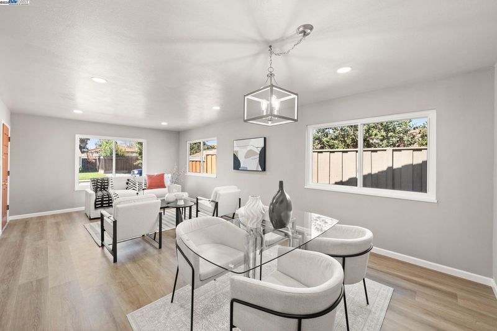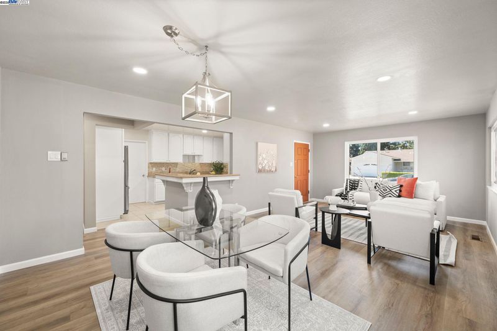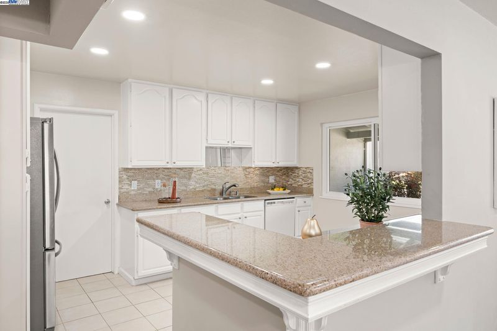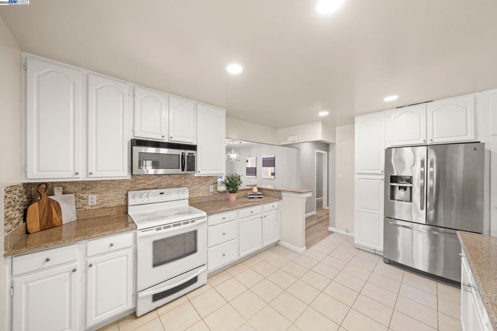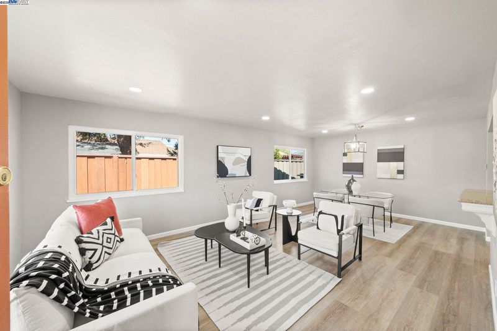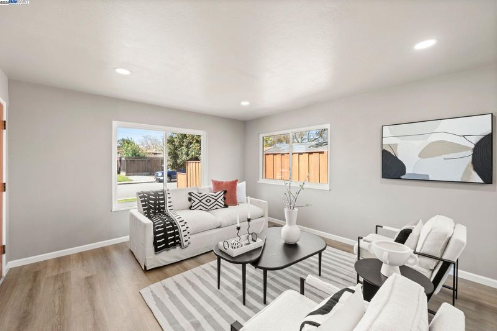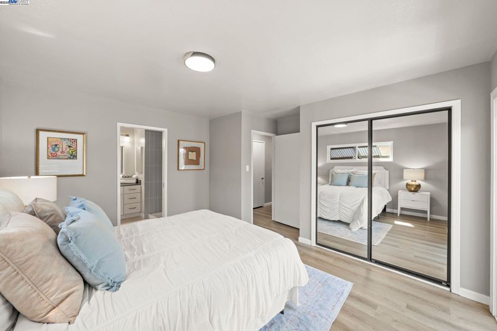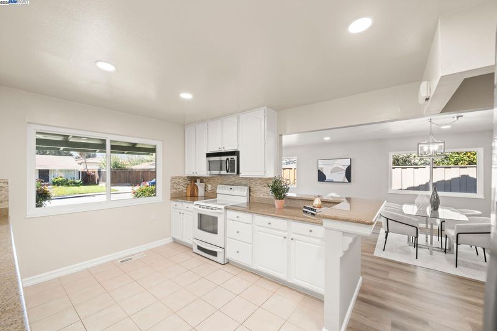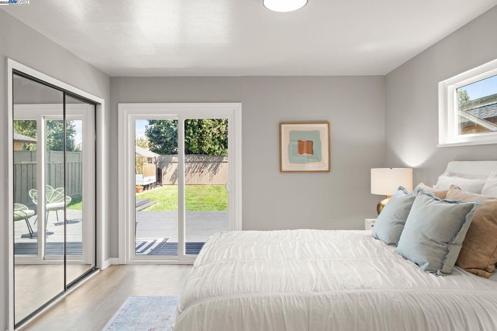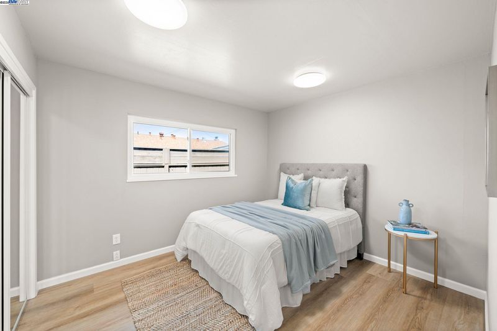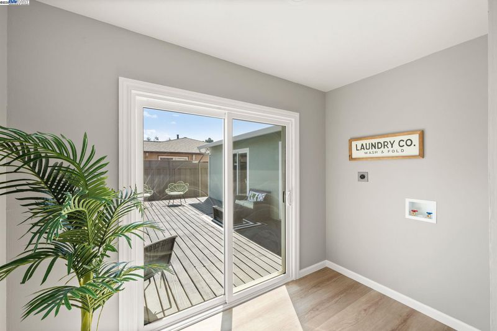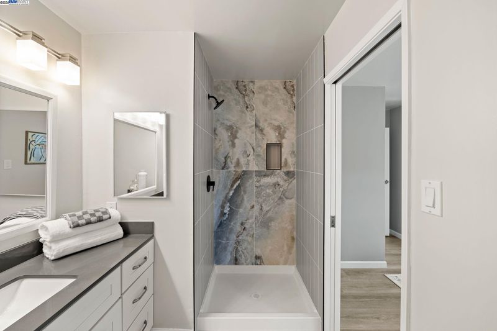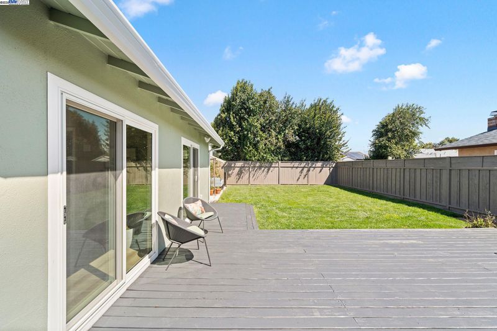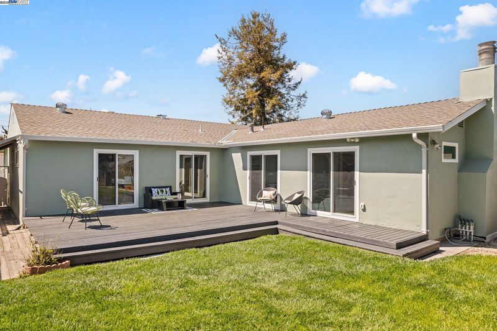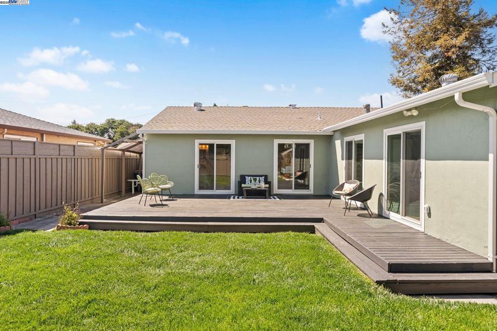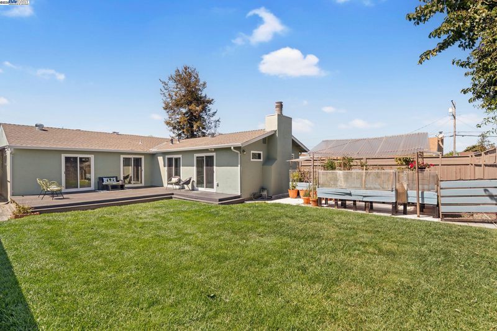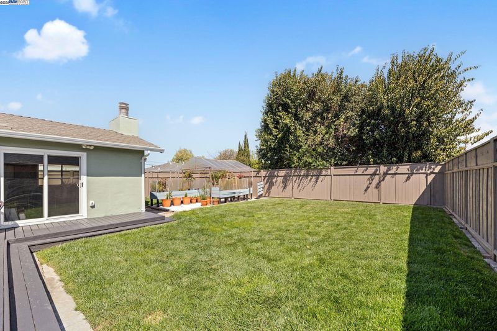
$1,450,000
1,723
SQ FT
$842
SQ/FT
36816 Capistrano Dr
@ Balboa Way - Cabrillo, Fremont
- 4 Bed
- 2 Bath
- 2 Park
- 1,723 sqft
- Fremont
-

Welcome to 36816 Capistrano, a stunningly reimagined four-bedroom residence in Fremont's vibrant heart. Nestled on a peaceful cul-de-sac, this home is conveniently located just a short walk from Cabrillo Elementary, shops, and dining. Ideal for multi-generational living or remote work, it features spacious bedrooms and a family room with rough-ins for a potential wet bar or ADU. An interior laundry area adds rare neighborhood convenience. Enjoy fresh paint, upgraded electrical panels, granite countertops, new luxury vinyl flooring, recessed lighting, and modern amenities like a newer roof, HVAC, water heater, and two renovated bathrooms. Perfect for entertaining, the home boasts an expansive deck, lush lawns, and an open-concept living and dining area. Garden enthusiasts will love the backyard greenhouse and planters. With close proximity to CA-84, I-880, and Fremont BART, commuting is seamless. Schedule your tour today!
- Current Status
- New
- Original Price
- $1,450,000
- List Price
- $1,450,000
- On Market Date
- Jun 16, 2025
- Property Type
- Detached
- D/N/S
- Cabrillo
- Zip Code
- 94536
- MLS ID
- 41101617
- APN
- 50115523
- Year Built
- 1955
- Stories in Building
- 1
- Possession
- Close Of Escrow
- Data Source
- MAXEBRDI
- Origin MLS System
- BAY EAST
Fremont Christian School
Private PK-12 Combined Elementary And Secondary, Religious, Coed
Students: 620 Distance: 0.1mi
Cabrillo Elementary School
Public K-6 Elementary
Students: 418 Distance: 0.2mi
Family Learning Center
Private 1-12 Coed
Students: NA Distance: 0.2mi
Thornton Junior High School
Public 7-8 Middle
Students: 1297 Distance: 0.5mi
Learn and Play Montessori School
Private PK-2 Preschool Early Childhood Center, Montessori, Elementary, Coed
Students: 8 Distance: 0.5mi
Oliveira Elementary School
Public K-6 Elementary
Students: 885 Distance: 0.6mi
- Bed
- 4
- Bath
- 2
- Parking
- 2
- Attached, Off Street
- SQ FT
- 1,723
- SQ FT Source
- Public Records
- Lot SQ FT
- 6,533.0
- Lot Acres
- 0.15 Acres
- Pool Info
- None
- Kitchen
- Dishwasher, Electric Range, Microwave, Refrigerator, Stone Counters, Electric Range/Cooktop
- Cooling
- None
- Disclosures
- Nat Hazard Disclosure
- Entry Level
- Exterior Details
- Back Yard, Garden/Play
- Flooring
- Tile, Vinyl
- Foundation
- Fire Place
- Living Room
- Heating
- Central
- Laundry
- Hookups Only
- Main Level
- Main Entry
- Possession
- Close Of Escrow
- Architectural Style
- Bungalow
- Construction Status
- Existing
- Additional Miscellaneous Features
- Back Yard, Garden/Play
- Location
- Cul-De-Sac
- Roof
- Composition Shingles
- Fee
- Unavailable
MLS and other Information regarding properties for sale as shown in Theo have been obtained from various sources such as sellers, public records, agents and other third parties. This information may relate to the condition of the property, permitted or unpermitted uses, zoning, square footage, lot size/acreage or other matters affecting value or desirability. Unless otherwise indicated in writing, neither brokers, agents nor Theo have verified, or will verify, such information. If any such information is important to buyer in determining whether to buy, the price to pay or intended use of the property, buyer is urged to conduct their own investigation with qualified professionals, satisfy themselves with respect to that information, and to rely solely on the results of that investigation.
School data provided by GreatSchools. School service boundaries are intended to be used as reference only. To verify enrollment eligibility for a property, contact the school directly.
