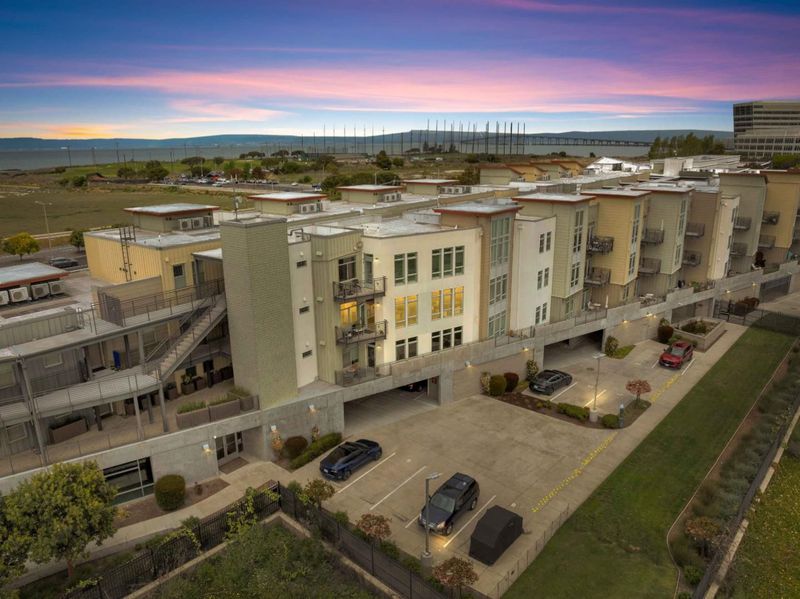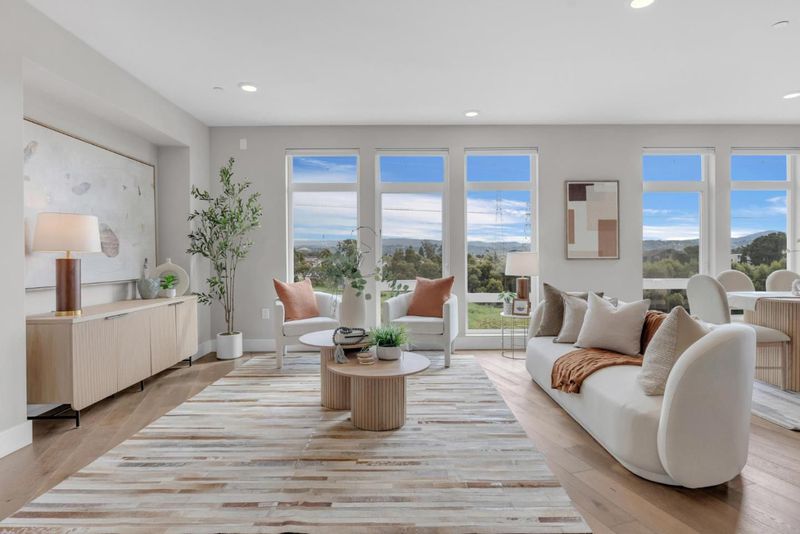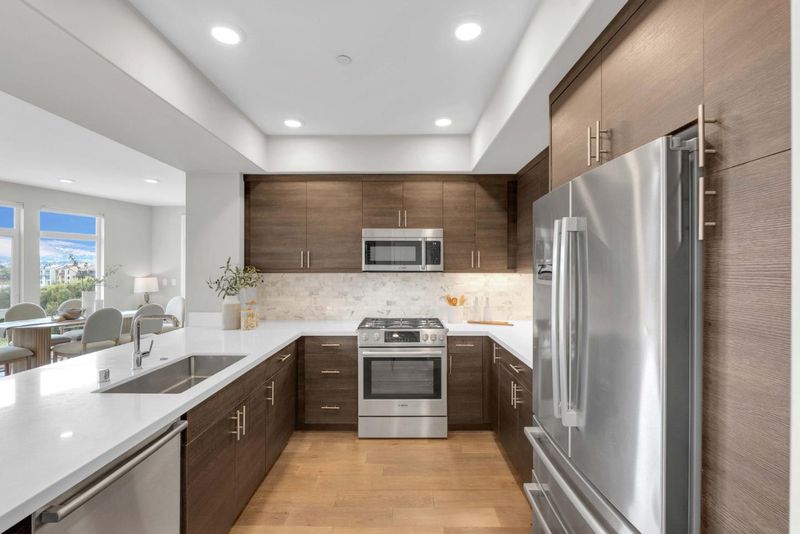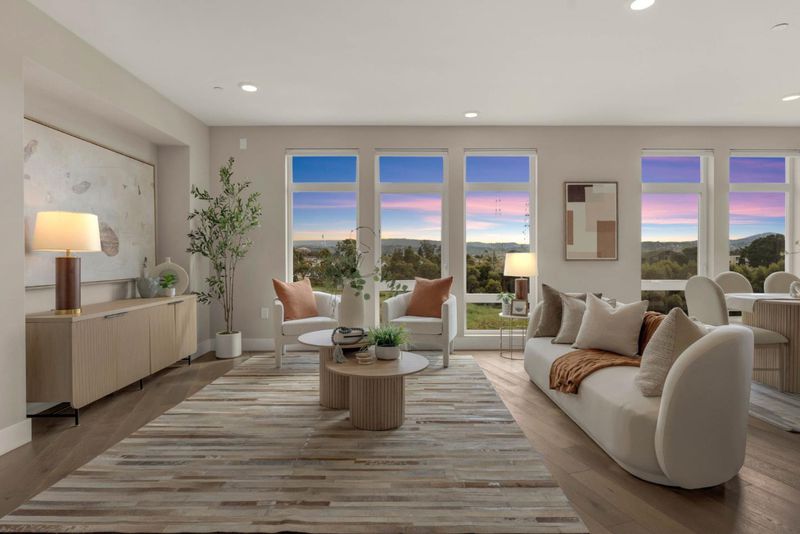
$1,228,888
1,283
SQ FT
$958
SQ/FT
400 Mariners Island Boulevard, #214
@ E-3rd avenue - 410 - Other Mariner's Isle, San Mateo
- 2 Bed
- 2 Bath
- 2 Park
- 1,283 sqft
- SAN MATEO
-

-
Sat May 3, 12:00 pm - 3:00 pm
-
Sun May 4, 12:00 pm - 3:00 pm
This gem brings together natural light, breathtaking views, and quiet luxury for a truly special place to call home! One of only a few units in the community with this stunning view and incredible natural light, it feels bright, airy, and peaceful from the moment you step in. The modern open floor plan features a smart split layout, providing privacy between two spacious bedrooms. The chef-inspired kitchen shines with sleek stainless steel appliances, beautiful countertops, and a large peninsula ideal for coffee, meals, or wine with friends. The sun-drenched living and dining area opens to a private patio perfect for morning sun or evening relaxation. The primary suite offers a walk-in closet and a spa-like bath with dual vanities and a walk-in shower. A private second bedroom is perfect for guests, an office, or creative space. Enjoy in-unit laundry, dedicated parking, a fitness center, and a stylish club room. Located minutes from San Francisco, Silicon Valley, shopping, dining, and scenic waterfront trails. Bright. Quiet. Rare. Once you step inside, you'll see why this home is so coveted.
- Days on Market
- 0 days
- Current Status
- Active
- Original Price
- $1,228,888
- List Price
- $1,228,888
- On Market Date
- Apr 28, 2025
- Property Type
- Condominium
- Area
- 410 - Other Mariner's Isle
- Zip Code
- 94404
- MLS ID
- ML82004433
- APN
- 117-170-400
- Year Built
- 2016
- Stories in Building
- 1
- Possession
- Unavailable
- Data Source
- MLSL
- Origin MLS System
- MLSListings, Inc.
Bayside Academy
Public K-8
Students: 924 Distance: 0.6mi
Challenge School - Foster City Campus
Private PK-8 Preschool Early Childhood Center, Elementary, Middle, Coed
Students: 80 Distance: 0.7mi
Newton
Private K-7 Nonprofit
Students: NA Distance: 0.8mi
Futures Academy - San Mateo
Private 6-12 Coed
Students: 60 Distance: 0.8mi
Parkside Elementary School
Public K-5 Elementary, Yr Round
Students: 228 Distance: 0.9mi
LEAD Elementary
Public K-5 Elementary
Students: 530 Distance: 1.0mi
- Bed
- 2
- Bath
- 2
- Split Bath, Stall Shower, Tile
- Parking
- 2
- Assigned Spaces
- SQ FT
- 1,283
- SQ FT Source
- Unavailable
- Kitchen
- Cooktop - Gas, Dishwasher, Microwave, Refrigerator
- Cooling
- Central AC
- Dining Room
- Dining Area in Family Room
- Disclosures
- Natural Hazard Disclosure
- Family Room
- Kitchen / Family Room Combo
- Flooring
- Carpet, Hardwood
- Foundation
- Concrete Perimeter and Slab
- Heating
- Central Forced Air
- Laundry
- Washer / Dryer
- * Fee
- $903
- Name
- Tideland HOA
- Phone
- (650)286-0292
- *Fee includes
- Common Area Electricity, Decks, Exterior Painting, Fencing, Garbage, Insurance - Common Area, Landscaping / Gardening, Maintenance - Common Area, Management Fee, Roof, Sewer, and Water
MLS and other Information regarding properties for sale as shown in Theo have been obtained from various sources such as sellers, public records, agents and other third parties. This information may relate to the condition of the property, permitted or unpermitted uses, zoning, square footage, lot size/acreage or other matters affecting value or desirability. Unless otherwise indicated in writing, neither brokers, agents nor Theo have verified, or will verify, such information. If any such information is important to buyer in determining whether to buy, the price to pay or intended use of the property, buyer is urged to conduct their own investigation with qualified professionals, satisfy themselves with respect to that information, and to rely solely on the results of that investigation.
School data provided by GreatSchools. School service boundaries are intended to be used as reference only. To verify enrollment eligibility for a property, contact the school directly.





































































