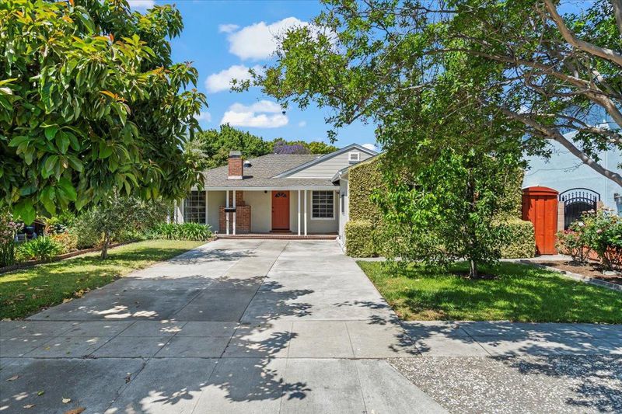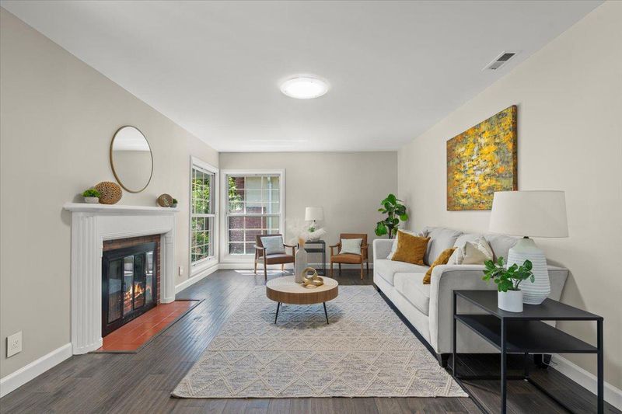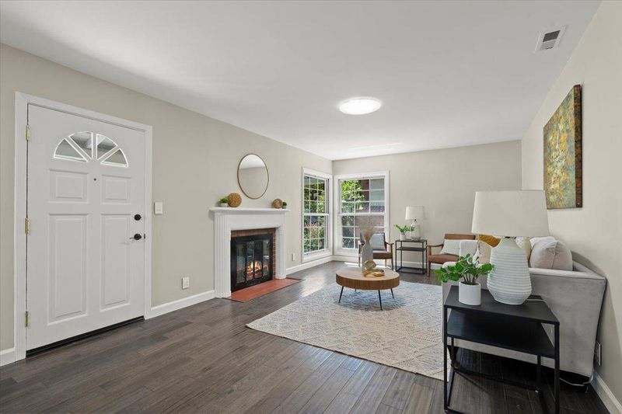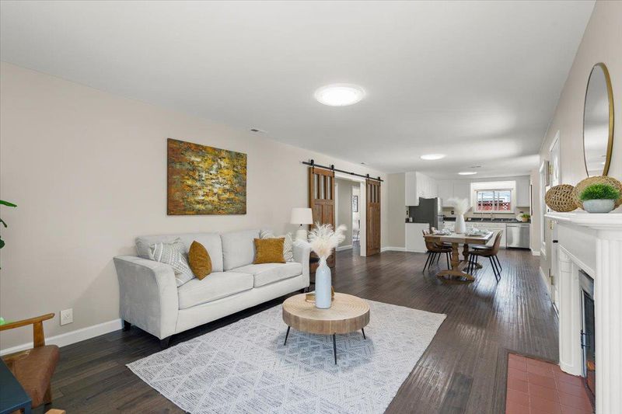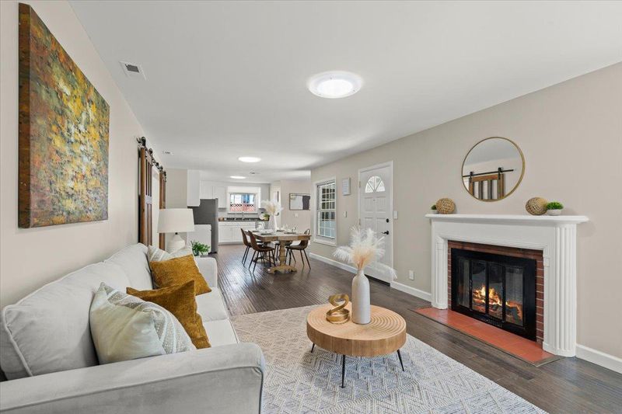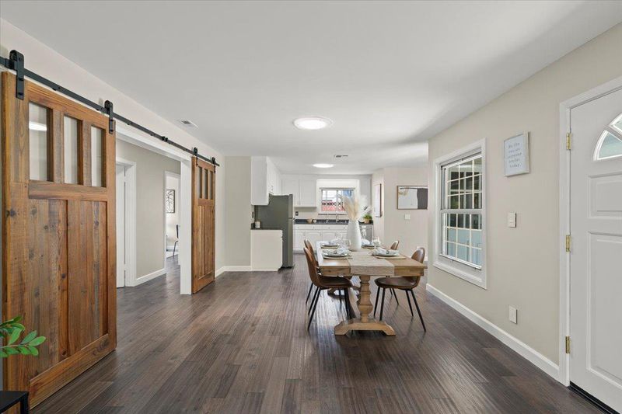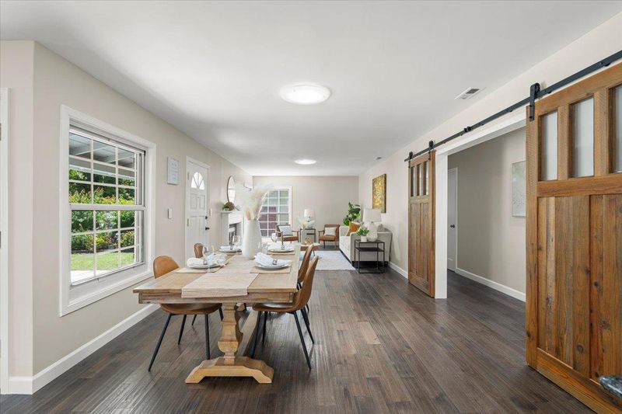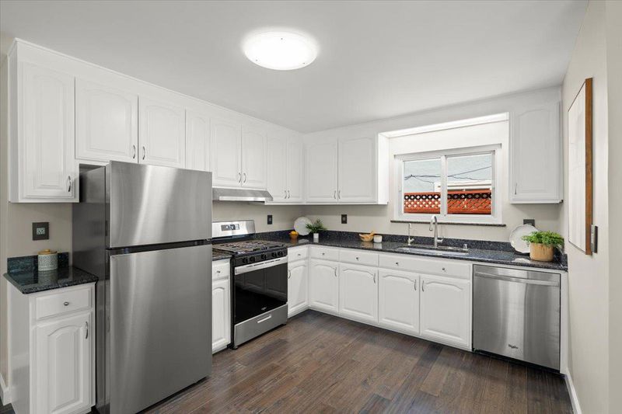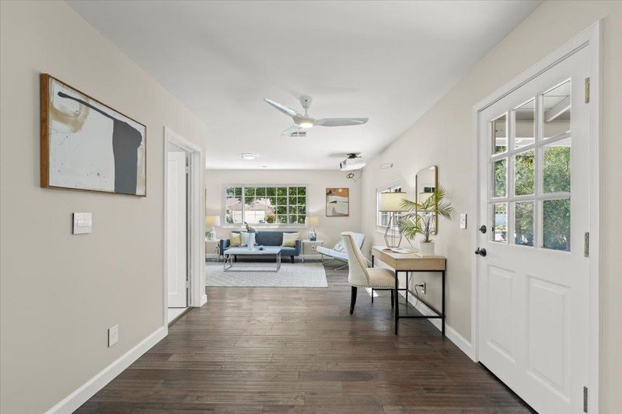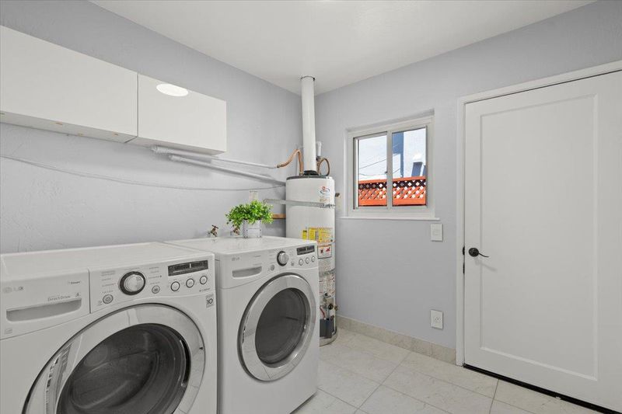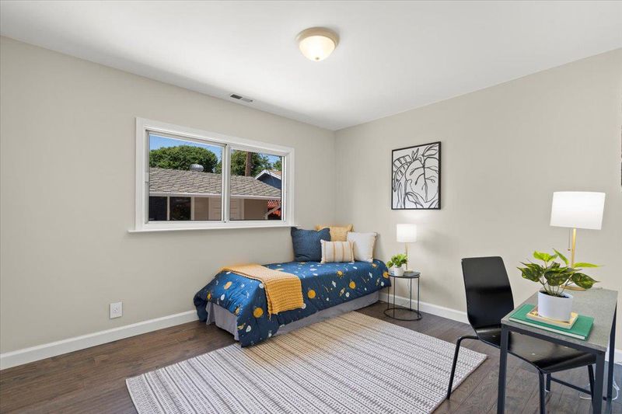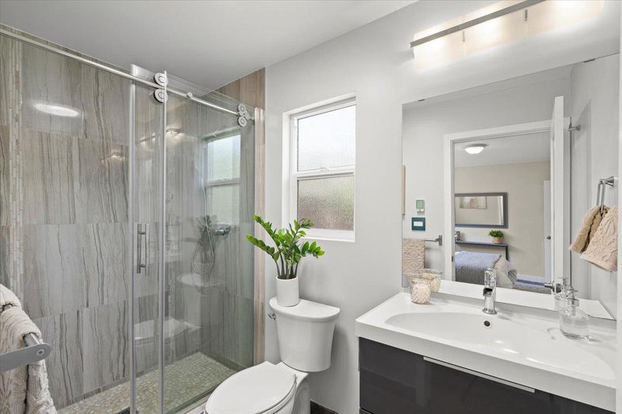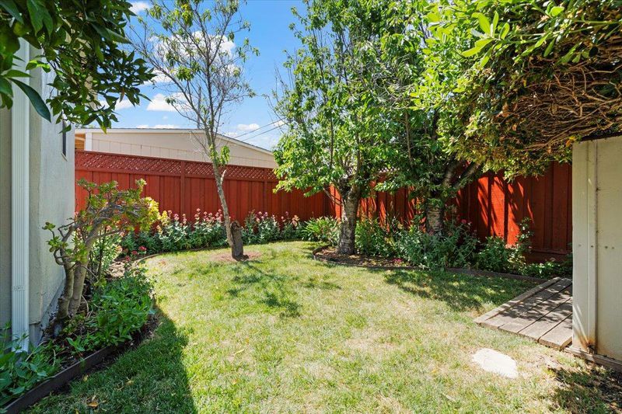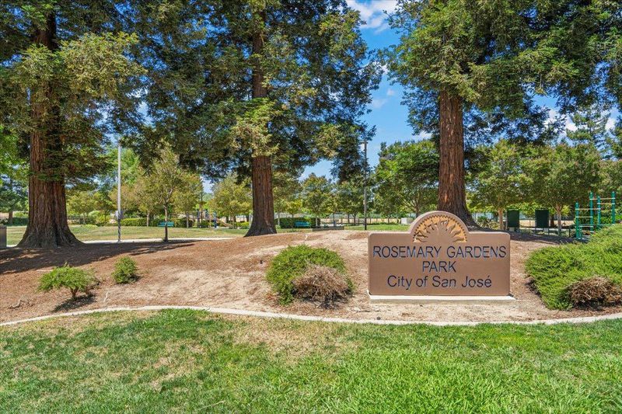
$1,221,000
1,491
SQ FT
$819
SQ/FT
1221 Santa Paula Avenue
@ W Rosemary - 9 - Central San Jose, San Jose
- 3 Bed
- 2 Bath
- 2 Park
- 1,491 sqft
- SAN JOSE
-

-
Sat Jun 7, 1:30 pm - 4:30 pm
-
Sun Jun 8, 1:30 pm - 4:30 pm
This charming 3/2 home is in the coveted Rosemary Gardens neighborhood with park at end of this street. Park includeds playground, exercise course, bocce ball court, picnic area with BBQ. Enjoy an open floorplan with abundant natural light. Classic charm with smart home features including nest thermostat + smoke detectors, Solar skylights eco-friendly and energy saving. High speed fiber internet. Most windows have 4 pane thickness. New stove and refrigerator. Remodeled master bath with heated floor. Refreshed hall bath. Hardwood floors. Owned water softener. Cinema style projector. Abundant fruit trees: cherry, orange, peach, lemon, pear ,olive, avocado. Secondary structure approx. 200 Sq.ft. in back yard that could act as office/art studio/storage etc. Prime location/easy commute near light rail,880,101
- Days on Market
- 2 days
- Current Status
- Active
- Original Price
- $1,221,000
- List Price
- $1,221,000
- On Market Date
- Jun 5, 2025
- Property Type
- Single Family Home
- Area
- 9 - Central San Jose
- Zip Code
- 95110
- MLS ID
- ML82009971
- APN
- 230-33-022
- Year Built
- 1948
- Stories in Building
- 1
- Possession
- COE
- Data Source
- MLSL
- Origin MLS System
- MLSListings, Inc.
Walter L. Bachrodt Elementary School
Charter K-5 Elementary, Coed
Students: 618 Distance: 0.5mi
Peter Burnett Middle School
Public 6-8 Middle
Students: 687 Distance: 0.6mi
Bellarmine College Preparatory School
Private 9-12 Secondary, Religious, All Male
Students: 1640 Distance: 1.1mi
Grant Elementary School
Public K-5 Elementary
Students: 473 Distance: 1.3mi
Challenger - Berryessa
Private PK-8 Coed
Students: 764 Distance: 1.3mi
San Jose Conservation Corps Charter School
Charter 12 Secondary, Yr Round
Students: 214 Distance: 1.3mi
- Bed
- 3
- Bath
- 2
- Dual Flush Toilet, Primary - Stall Shower(s), Shower over Tub - 1, Skylight, Tile
- Parking
- 2
- Off-Street Parking, On Street, Uncovered Parking
- SQ FT
- 1,491
- SQ FT Source
- Unavailable
- Lot SQ FT
- 5,400.0
- Lot Acres
- 0.123967 Acres
- Kitchen
- Cooktop - Gas, Countertop - Granite, Dishwasher, Exhaust Fan, Garbage Disposal, Hood Over Range, Hookups - Gas, Oven Range - Gas, Refrigerator, Skylight
- Cooling
- Ceiling Fan, Central AC
- Dining Room
- Dining Area, Skylight
- Disclosures
- NHDS Report
- Family Room
- Separate Family Room
- Flooring
- Hardwood, Tile
- Foundation
- Concrete Perimeter, Concrete Slab, Post and Pier
- Fire Place
- Wood Burning
- Heating
- Central Forced Air - Gas, Fireplace
- Laundry
- Dryer, Electricity Hookup (220V), Gas Hookup, In Utility Room, Inside, Washer
- Views
- Neighborhood
- Possession
- COE
- Architectural Style
- Traditional
- Fee
- Unavailable
MLS and other Information regarding properties for sale as shown in Theo have been obtained from various sources such as sellers, public records, agents and other third parties. This information may relate to the condition of the property, permitted or unpermitted uses, zoning, square footage, lot size/acreage or other matters affecting value or desirability. Unless otherwise indicated in writing, neither brokers, agents nor Theo have verified, or will verify, such information. If any such information is important to buyer in determining whether to buy, the price to pay or intended use of the property, buyer is urged to conduct their own investigation with qualified professionals, satisfy themselves with respect to that information, and to rely solely on the results of that investigation.
School data provided by GreatSchools. School service boundaries are intended to be used as reference only. To verify enrollment eligibility for a property, contact the school directly.
