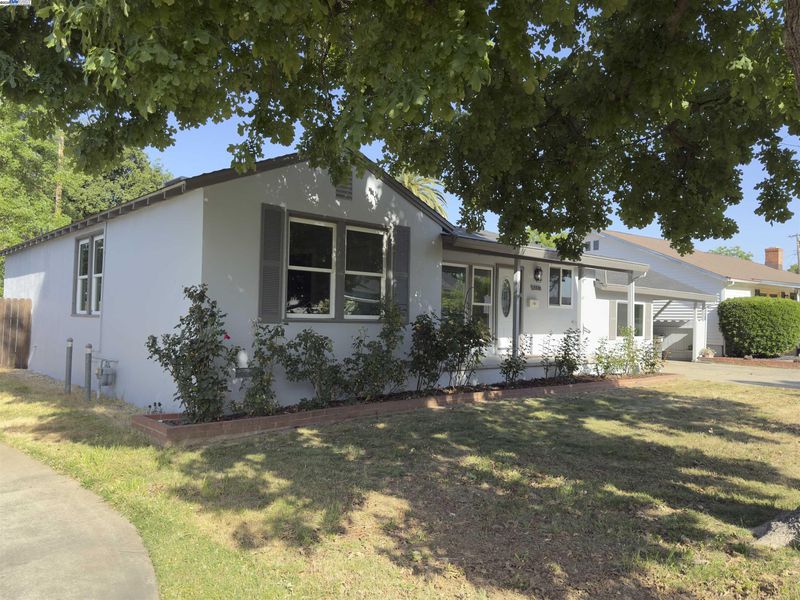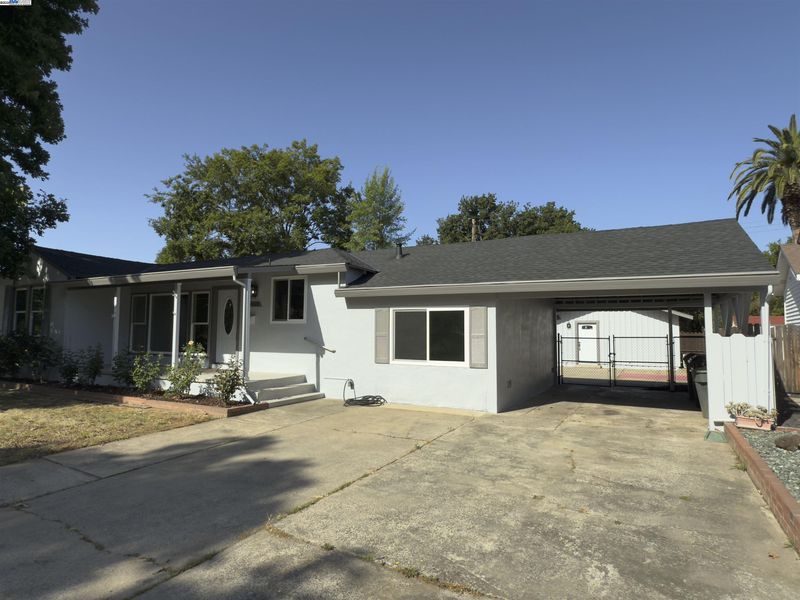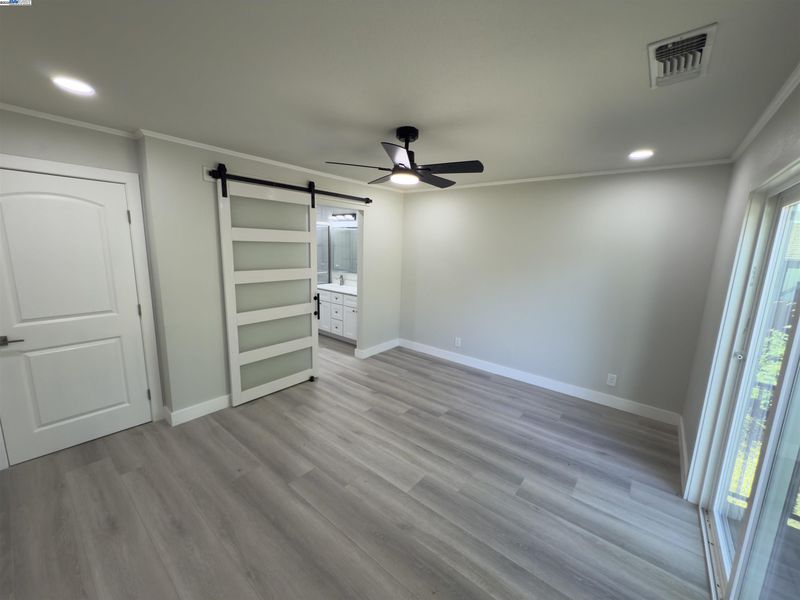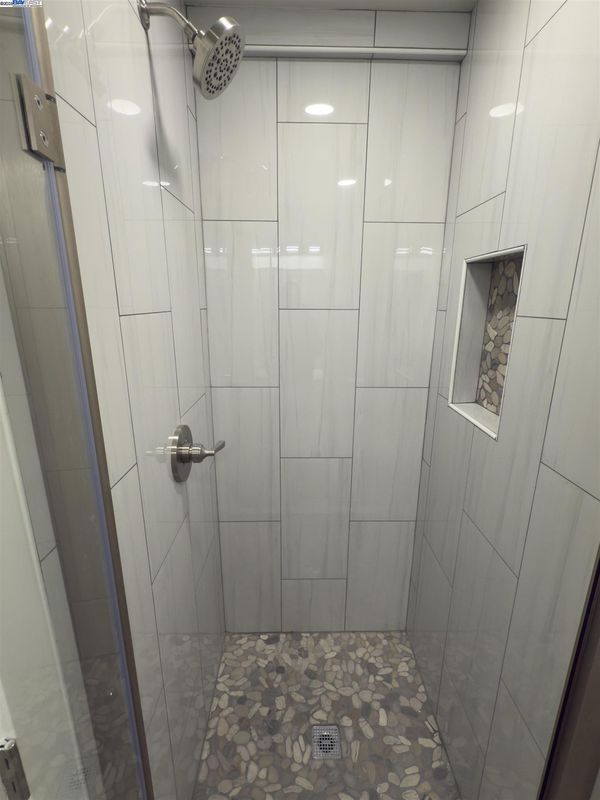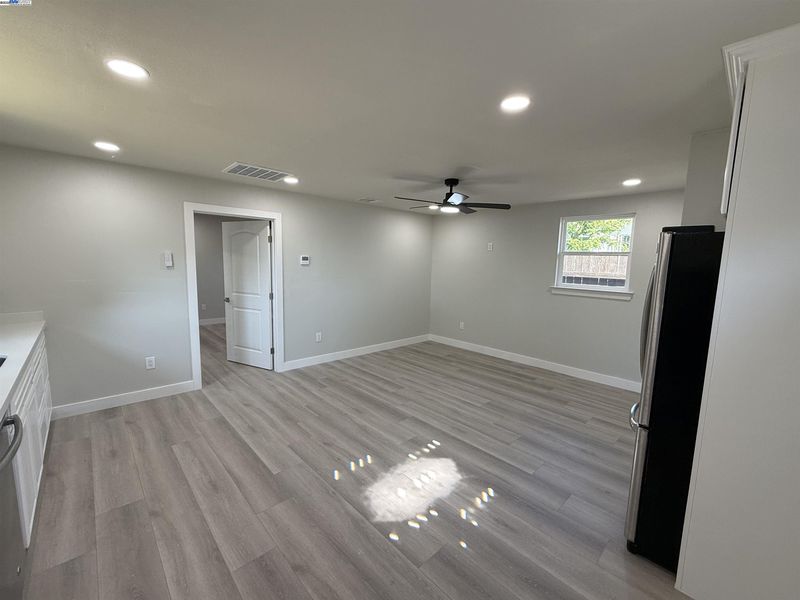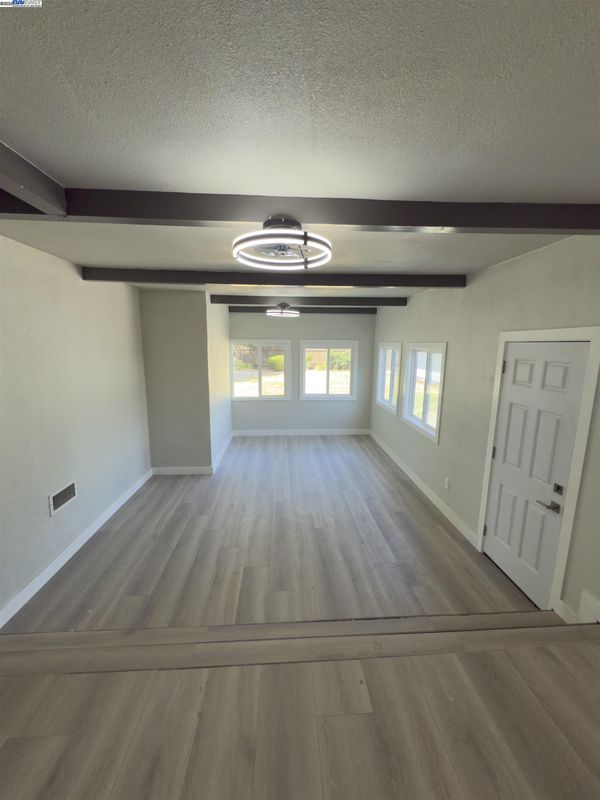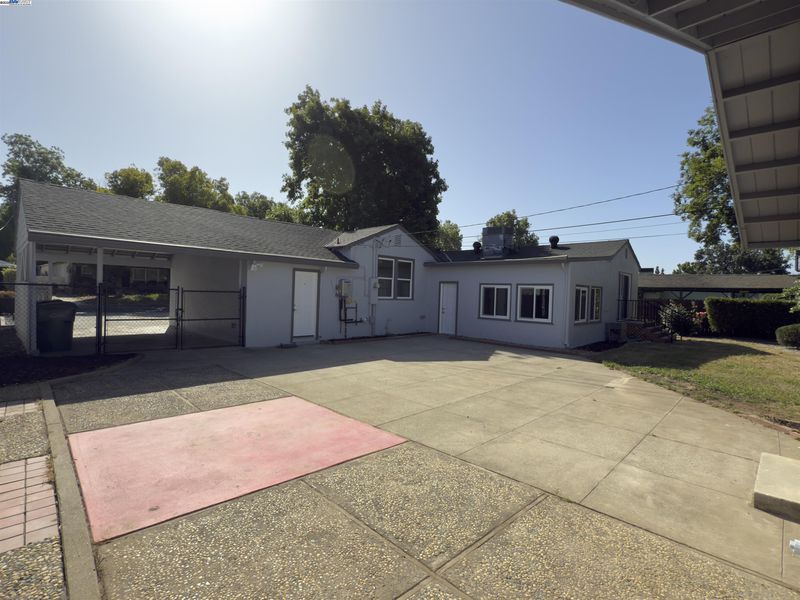
$669,500
1,707
SQ FT
$392
SQ/FT
2809 Avalon Dr
@ Marilona - Del Paso Manor, Sacramento
- 3 Bed
- 1 Bath
- 0 Park
- 1,707 sqft
- Sacramento
-

-
Sat Jun 7, 12:00 pm - 2:00 pm
Delanee Keenan will be hosting open house!
-
Sun Jun 8, 12:00 pm - 2:00 pm
Delanee Keenan will be hosting open house!
A stunning turnkey home with a fully remodeled ADU! This beautiful updated property in the heart of Del paso manor neighborhood offers the perfect blend of modern living and investment potential. The main home features 3 spacious bedrooms, luxurious bathrooms, bonus playroom and office, and a bright open-concept living space with designer finishes throughout. From the quartz countertops, upgraded lighting, tankless water heaters, every detail has been thoughtfully selected! This home includes a fully remodeled ADU with its own private entrance, full kitchen, bathroom, and living area. Perfect for multigenerational living, guest quarters or generating rental income. Situated on a quiet street with a large backyard, room to entertain, this property is move-in ready and full of opportunity!!
- Current Status
- New
- Original Price
- $669,500
- List Price
- $669,500
- On Market Date
- Jun 5, 2025
- Property Type
- Detached
- D/N/S
- Del Paso Manor
- Zip Code
- 95821
- MLS ID
- 41100218
- APN
- 2690121011000
- Year Built
- 1947
- Stories in Building
- 1
- Possession
- Close Of Escrow
- Data Source
- MAXEBRDI
- Origin MLS System
- BAY EAST
Town And Country Lutheran
Private K-8 Elementary, Religious, Coed
Students: 53 Distance: 0.2mi
Del Paso Manor Elementary School
Public K-6 Elementary
Students: 630 Distance: 0.2mi
El Camino Fundamental High School
Public 9-12 Secondary
Students: 1320 Distance: 0.5mi
Presentation Of The Blessed Mary School
Private PK-8 Elementary, Religious, Core Knowledge
Students: 280 Distance: 0.5mi
Mission Avenue Open Elementary School
Public K-6 Elementary
Students: 475 Distance: 0.8mi
James R. Cowan Fundamental Elementary School
Public K-6 Elementary
Students: 472 Distance: 0.8mi
- Bed
- 3
- Bath
- 1
- Parking
- 0
- Carport, Covered, On Street
- SQ FT
- 1,707
- SQ FT Source
- Public Records
- Lot SQ FT
- 10,110.0
- Lot Acres
- 0.23 Acres
- Pool Info
- None
- Kitchen
- Dishwasher, Gas Range, Microwave, Refrigerator, Tankless Water Heater, Gas Range/Cooktop
- Cooling
- Central Air
- Disclosures
- None
- Entry Level
- Exterior Details
- Back Yard, Front Yard, Sprinklers Front
- Flooring
- Laminate
- Foundation
- Fire Place
- Insert, Living Room
- Heating
- Central, Fireplace(s)
- Laundry
- 220 Volt Outlet, Gas Dryer Hookup, Hookups Only, In Unit, Sink
- Main Level
- 3 Bedrooms, Laundry Facility, Main Entry
- Possession
- Close Of Escrow
- Architectural Style
- Ranch
- Construction Status
- Existing
- Additional Miscellaneous Features
- Back Yard, Front Yard, Sprinklers Front
- Location
- Level, Front Yard, Sprinklers In Rear
- Roof
- Composition Shingles
- Fee
- Unavailable
MLS and other Information regarding properties for sale as shown in Theo have been obtained from various sources such as sellers, public records, agents and other third parties. This information may relate to the condition of the property, permitted or unpermitted uses, zoning, square footage, lot size/acreage or other matters affecting value or desirability. Unless otherwise indicated in writing, neither brokers, agents nor Theo have verified, or will verify, such information. If any such information is important to buyer in determining whether to buy, the price to pay or intended use of the property, buyer is urged to conduct their own investigation with qualified professionals, satisfy themselves with respect to that information, and to rely solely on the results of that investigation.
School data provided by GreatSchools. School service boundaries are intended to be used as reference only. To verify enrollment eligibility for a property, contact the school directly.
