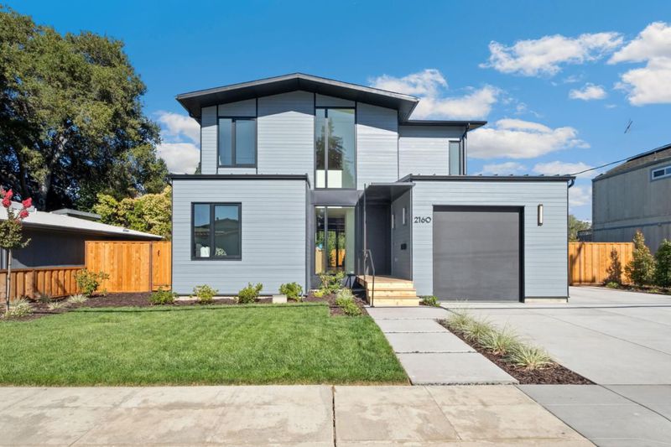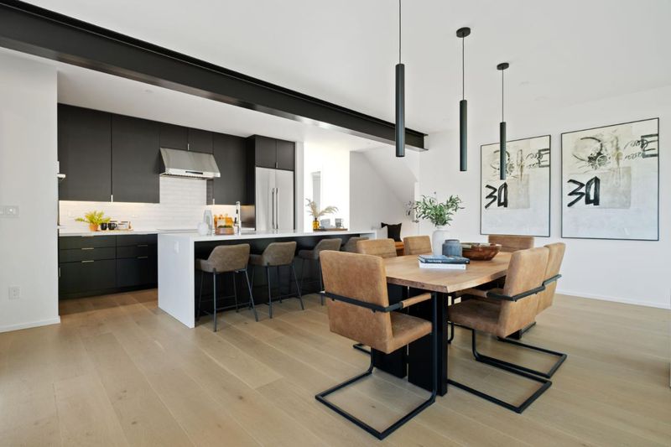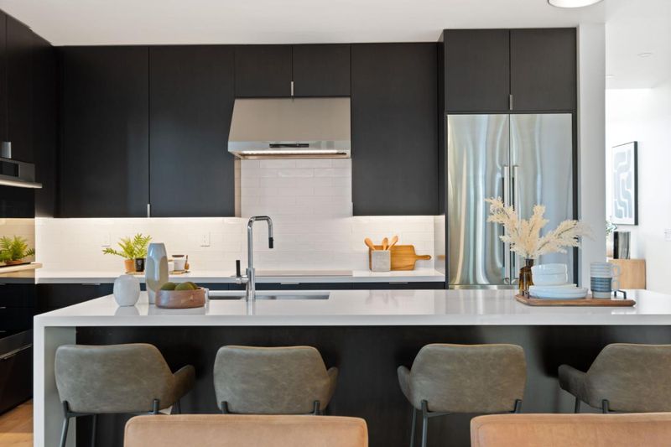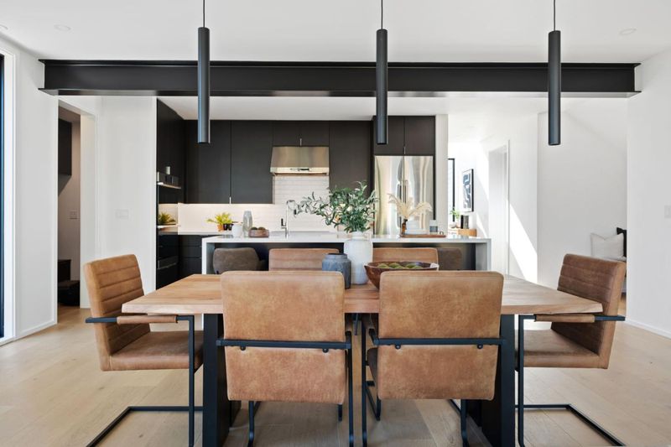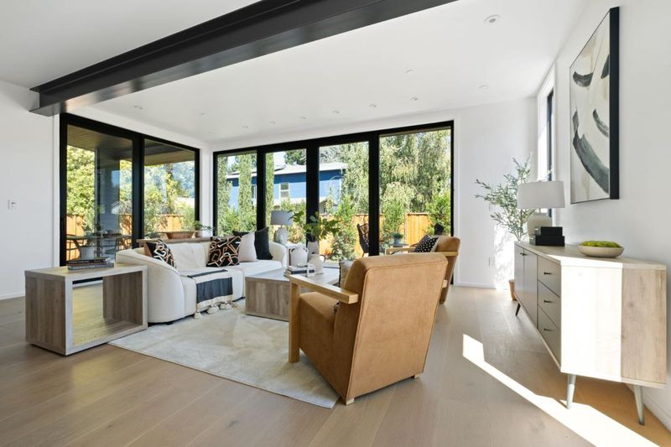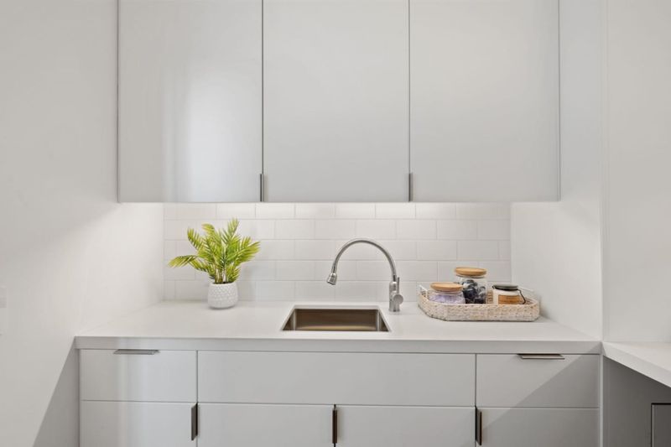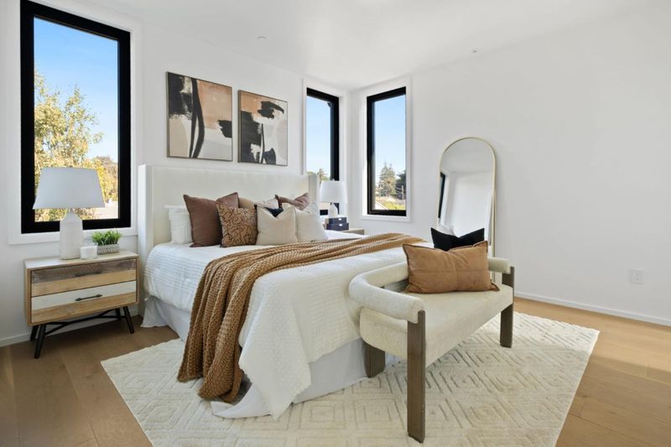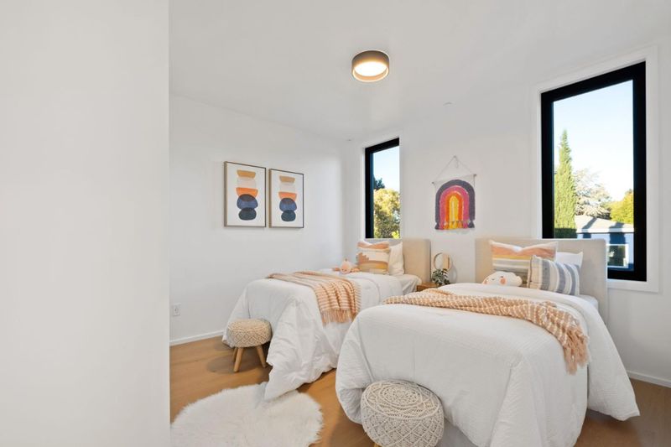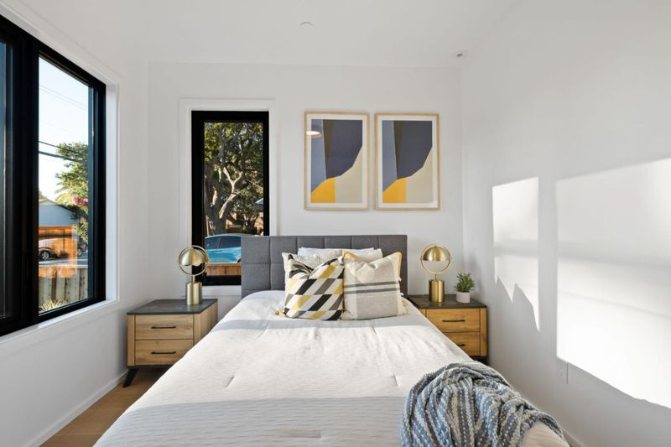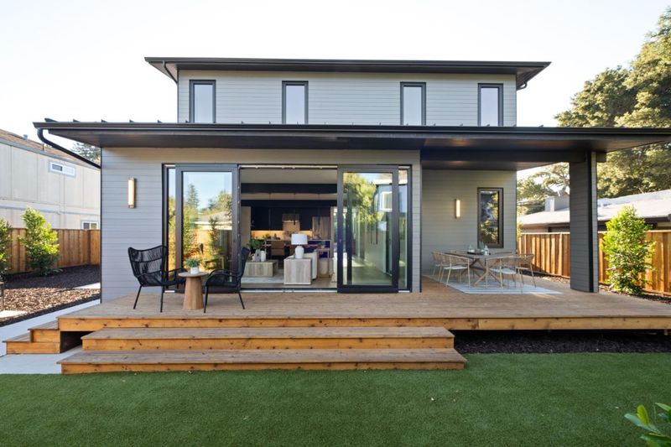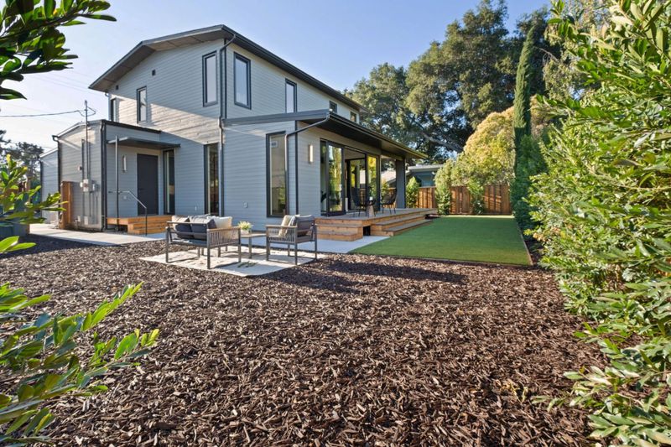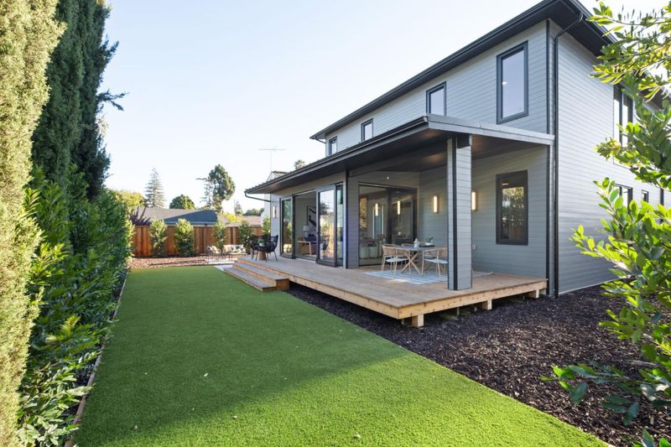
$3,550,000
2,623
SQ FT
$1,353
SQ/FT
2160 Menalto Avenue
@ Chester St - 321 - West of U.S. 101, Menlo Park
- 5 Bed
- 3 Bath
- 1 Park
- 2,623 sqft
- MENLO PARK
-

-
Sat Aug 9, 1:00 pm - 4:00 pm
-
Sun Aug 10, 1:00 pm - 4:00 pm
Designed by world renowned architect, Olson Kundig - built by Aro Homes, this newly completed modern masterpiece blends minimalist luxury with visionary sustainability. Tucked into a serene Menlo Park enclave just a stone's throw from downtown Palo Alto, this 5-bedroom residence is where intentional design meets high-functioning beauty. Step inside & revel in tranquility: soaring ceilings, gallery-white walls, & natural light pouring through oversized windows. The open-concept layout invites both quiet mornings & unforgettable evenings. Every detail is elevated, from European cabinetry & integrated appliances to spa-inspired bathrooms & wide-plank flooring underfoot. What truly sets this home apart is what you don't see: a carbon-negative build crafted with precision engineering; off-site manufacturing, & zero compromise. Smart systems quietly power your life while reducing your footprint. Its luxury with a conscience; clean, efficient, intelligent. Beyond the walls, the lifestyle continues. In the coveted Willows neighborhood, You're just moments from a curated mix of beloved local spots. With access to top-rated Menlo Park schools, this address offers not only beauty and innovation, but also a sense of belonging in one of Silicon Valleys most desirable communities.
- Days on Market
- 2 days
- Current Status
- Active
- Original Price
- $3,550,000
- List Price
- $3,550,000
- On Market Date
- Aug 6, 2025
- Property Type
- Single Family Home
- Area
- 321 - West of U.S. 101
- Zip Code
- 94025
- MLS ID
- ML82017181
- APN
- 063-142-040
- Year Built
- 2025
- Stories in Building
- 2
- Possession
- COE
- Data Source
- MLSL
- Origin MLS System
- MLSListings, Inc.
Alto International School
Private PK-10 Elementary, Coed
Students: 260 Distance: 0.4mi
Willow Oaks Elementary School
Public K-8 Elementary
Students: 416 Distance: 0.5mi
Ravenswood Comprehensive Middle
Public 6-8
Students: 474 Distance: 0.6mi
Green Oaks Academy
Public K-5 Elementary
Students: 35 Distance: 0.6mi
Cesar Chavez Elementary School
Public 6-8 Middle
Students: 121 Distance: 0.6mi
Los Robles Magnet Academy
Public K-8 Coed
Students: 257 Distance: 0.6mi
- Bed
- 5
- Bath
- 3
- Double Sinks, Full on Ground Floor, Primary - Stall Shower(s), Shower over Tub - 1, Stall Shower - 2+, Tile
- Parking
- 1
- Attached Garage, Electric Car Hookup, Off-Street Parking
- SQ FT
- 2,623
- SQ FT Source
- Unavailable
- Lot SQ FT
- 7,500.0
- Lot Acres
- 0.172176 Acres
- Kitchen
- Cooktop - Electric, Countertop - Quartz, Dishwasher, Garbage Disposal, Island with Sink, Microwave, Oven - Built-In, Oven - Double, Oven - Electric, Refrigerator
- Cooling
- Central AC
- Dining Room
- Breakfast Bar, Dining Area
- Disclosures
- Natural Hazard Disclosure
- Family Room
- Kitchen / Family Room Combo
- Flooring
- Tile, Wood
- Foundation
- Concrete Perimeter
- Heating
- Central Forced Air, Electric, Radiant Floors
- Laundry
- Inside, Tub / Sink, Upper Floor
- Views
- Neighborhood
- Possession
- COE
- Architectural Style
- Modern / High Tech
- Fee
- Unavailable
MLS and other Information regarding properties for sale as shown in Theo have been obtained from various sources such as sellers, public records, agents and other third parties. This information may relate to the condition of the property, permitted or unpermitted uses, zoning, square footage, lot size/acreage or other matters affecting value or desirability. Unless otherwise indicated in writing, neither brokers, agents nor Theo have verified, or will verify, such information. If any such information is important to buyer in determining whether to buy, the price to pay or intended use of the property, buyer is urged to conduct their own investigation with qualified professionals, satisfy themselves with respect to that information, and to rely solely on the results of that investigation.
School data provided by GreatSchools. School service boundaries are intended to be used as reference only. To verify enrollment eligibility for a property, contact the school directly.
