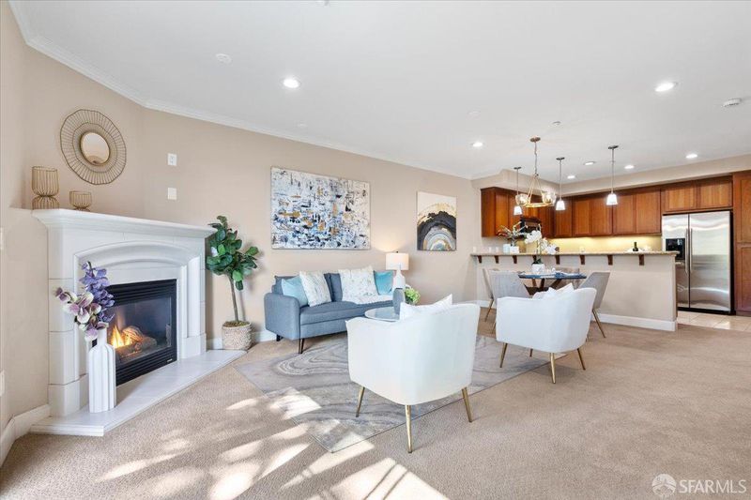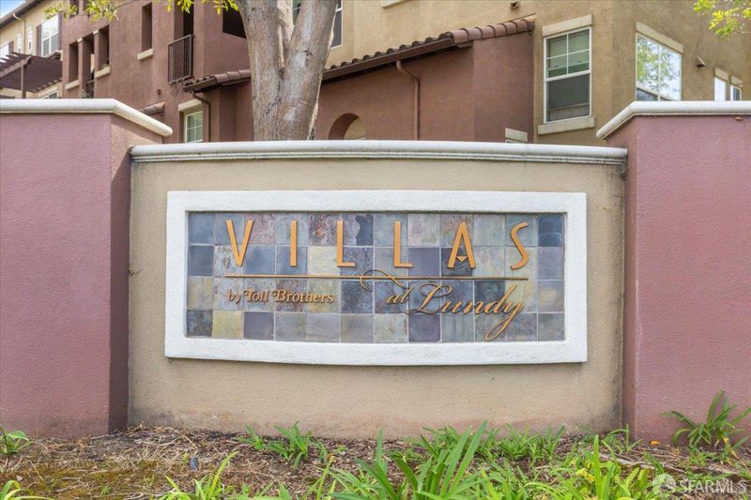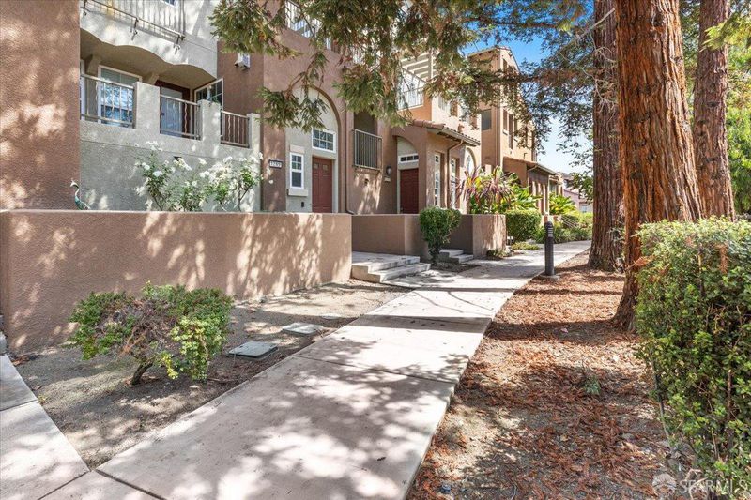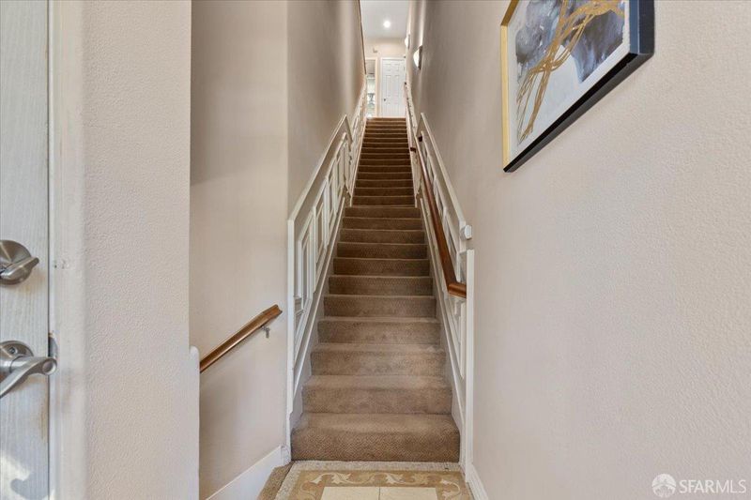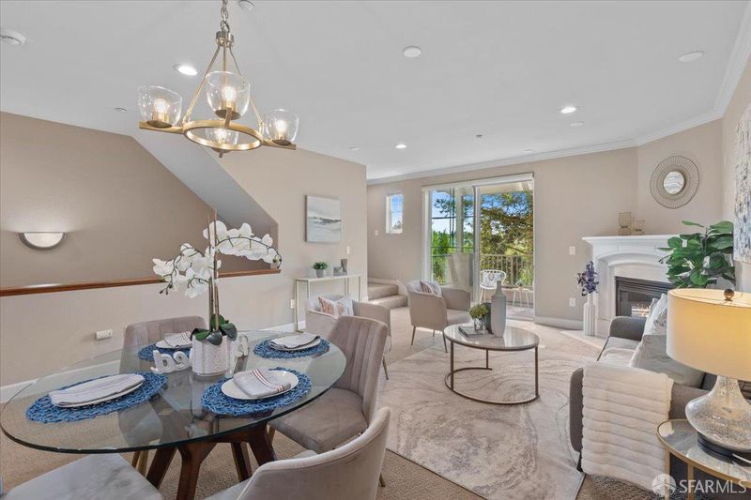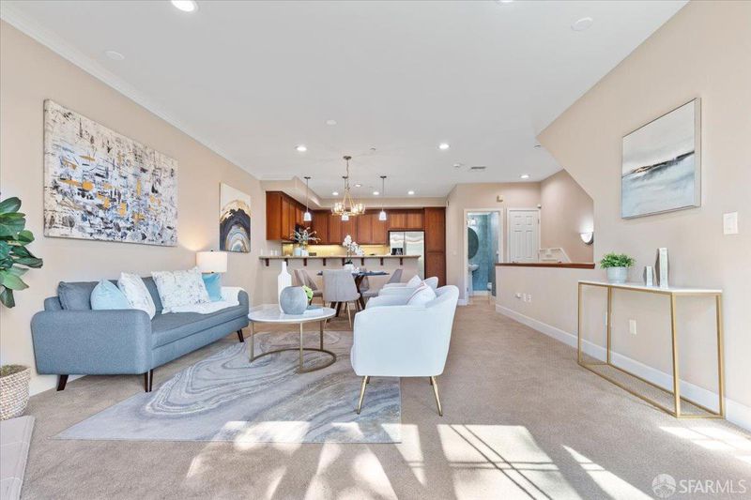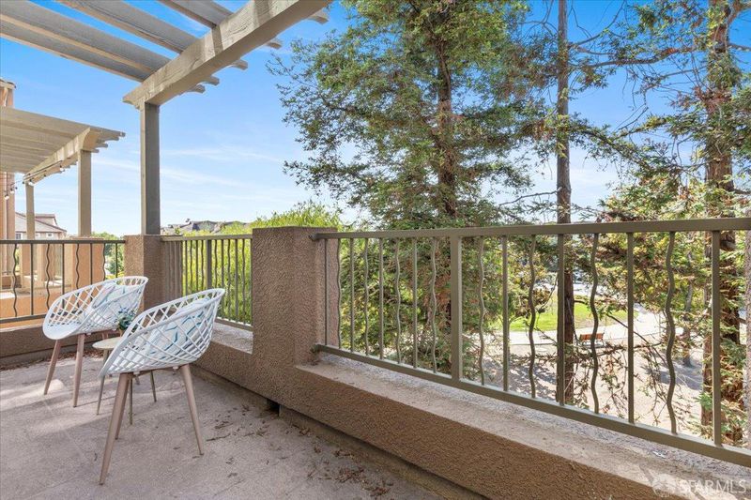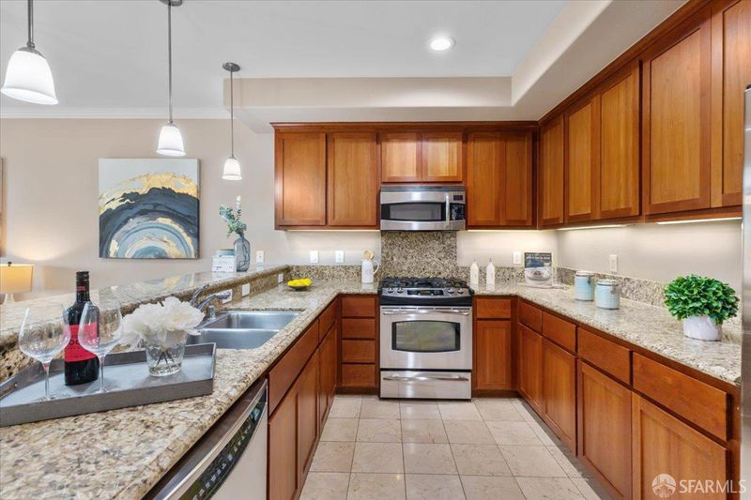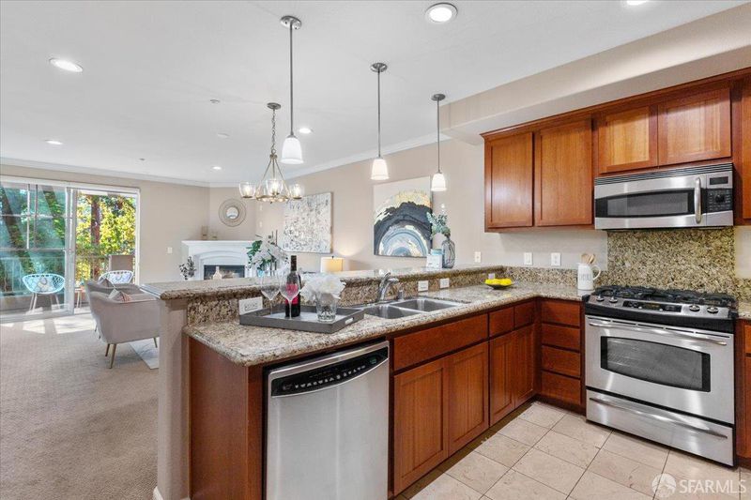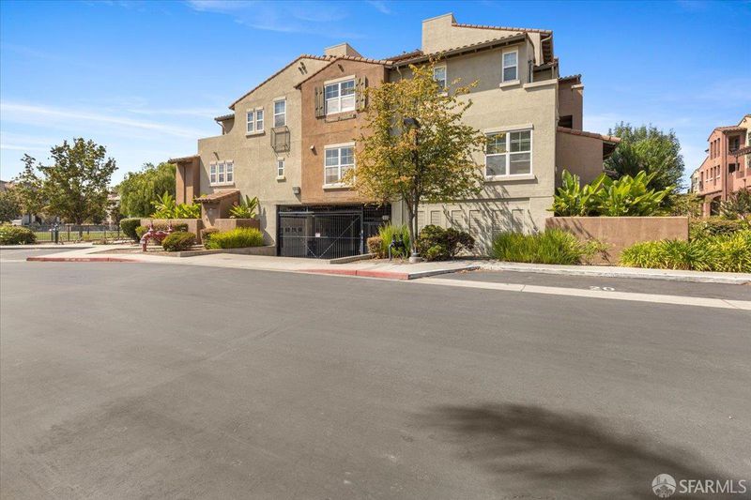
$799,000
1,415
SQ FT
$565
SQ/FT
1287 Marcello Dr
@ McKay - 900005 - Berryessa, San Jose
- 1 Bed
- 2.5 Bath
- 1 Park
- 1,415 sqft
- San Jose
-

-
Sat Sep 27, 1:00 pm - 4:00 pm
-
Sun Sep 28, 2:00 pm - 4:30 pm
This spacious townhome-style condo offers an open floor plan, updated kitchen, and private balconyperfect for comfortable living in the heart of Silicon Valley.Located in the desirable North Valley/Berryessa neighborhood, you'll enjoy: Convenient access to BART & major highways, Nearby shopping, dining, and entertainment. Tree-lined community with plenty of green space, An excellent choice for first-time buyers, downsizers, or investors looking for value in San Jose.
- Days on Market
- 0 days
- Current Status
- Active
- Original Price
- $799,000
- List Price
- $799,000
- On Market Date
- Sep 23, 2025
- Property Type
- Condominium
- District
- 900005 - Berryessa
- Zip Code
- 95131
- MLS ID
- 425076074
- APN
- 244-46-007
- Year Built
- 2006
- Stories in Building
- 0
- Number of Units
- 20
- Possession
- Close Of Escrow
- Data Source
- SFAR
- Origin MLS System
Trinity Christian School
Private 1-12 Religious, Coed
Students: 27 Distance: 0.4mi
Premier International Language Academy
Private PK-4 Coed
Students: 48 Distance: 0.5mi
Orchard Elementary School
Public K-8 Elementary
Students: 843 Distance: 0.5mi
Opportunity Youth Academy
Charter 9-12
Students: 291 Distance: 0.7mi
Santa Clara County Special Education School
Public PK-12 Special Education
Students: 1190 Distance: 0.7mi
County Community School
Public 7-12 Yr Round
Students: 39 Distance: 0.7mi
- Bed
- 1
- Bath
- 2.5
- Quartz, Shower Stall(s), Tile, Tub w/Shower Over
- Parking
- 1
- Attached, Garage Door Opener
- SQ FT
- 1,415
- SQ FT Source
- Unavailable
- Lot SQ FT
- 1,498.0
- Lot Acres
- 0.0344 Acres
- Kitchen
- Kitchen/Family Combo
- Dining Room
- Dining/Living Combo
- Exterior Details
- Balcony
- Living Room
- Deck Attached
- Flooring
- Carpet, Tile
- Heating
- Central, Gas
- Laundry
- Dryer Included, Inside Area, Washer Included
- Upper Level
- Bedroom(s), Loft
- Main Level
- Dining Room, Full Bath(s), Kitchen, Living Room
- Possession
- Close Of Escrow
- Architectural Style
- Contemporary
- Special Listing Conditions
- Other
- * Fee
- $360
- Name
- Lundy Owners Associatio at Helsing Group Mgmt
- *Fee includes
- Common Areas, Insurance on Structure, Maintenance Exterior, Maintenance Grounds, Management, and Trash
MLS and other Information regarding properties for sale as shown in Theo have been obtained from various sources such as sellers, public records, agents and other third parties. This information may relate to the condition of the property, permitted or unpermitted uses, zoning, square footage, lot size/acreage or other matters affecting value or desirability. Unless otherwise indicated in writing, neither brokers, agents nor Theo have verified, or will verify, such information. If any such information is important to buyer in determining whether to buy, the price to pay or intended use of the property, buyer is urged to conduct their own investigation with qualified professionals, satisfy themselves with respect to that information, and to rely solely on the results of that investigation.
School data provided by GreatSchools. School service boundaries are intended to be used as reference only. To verify enrollment eligibility for a property, contact the school directly.
