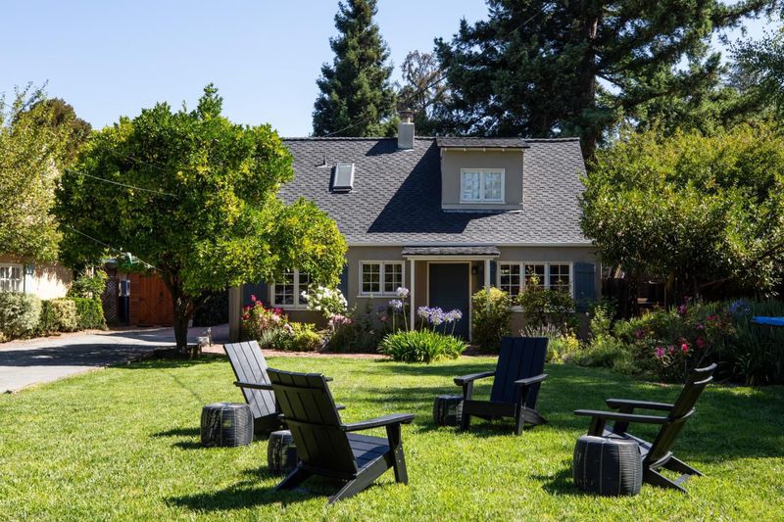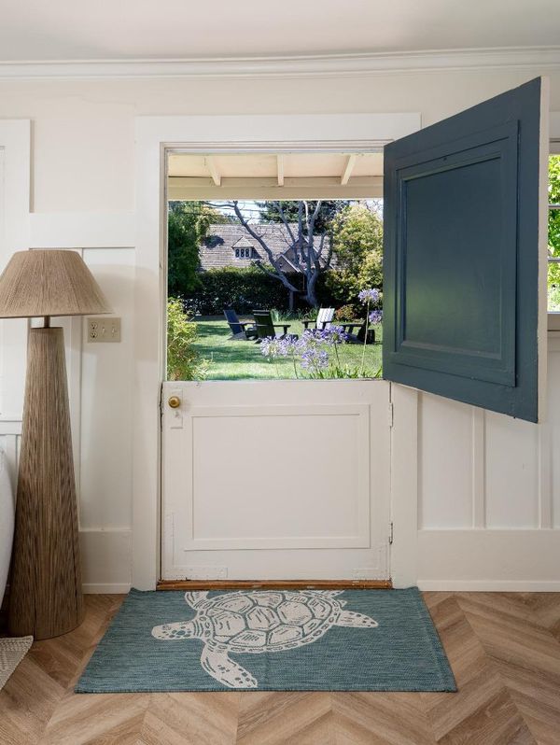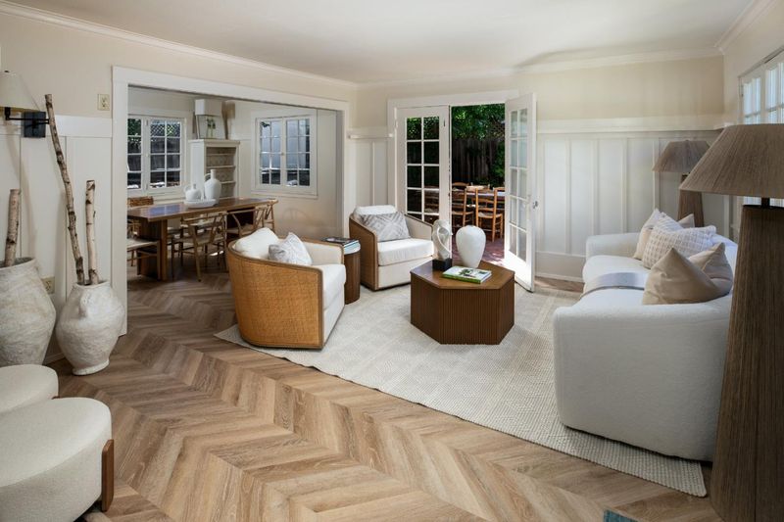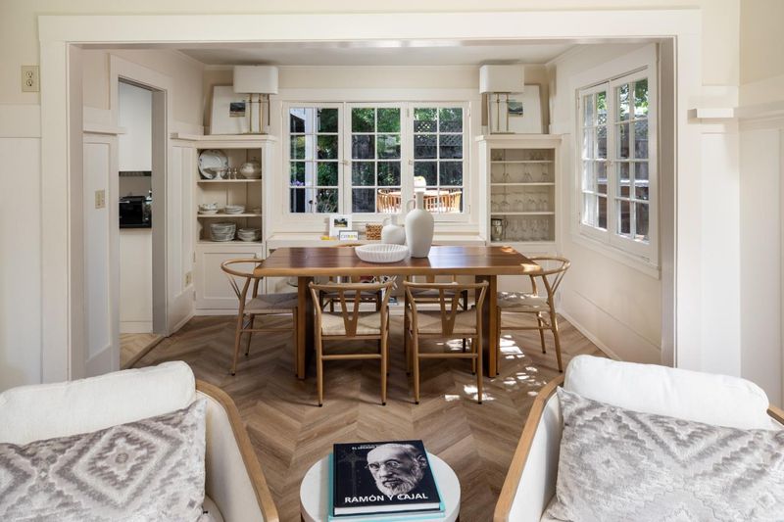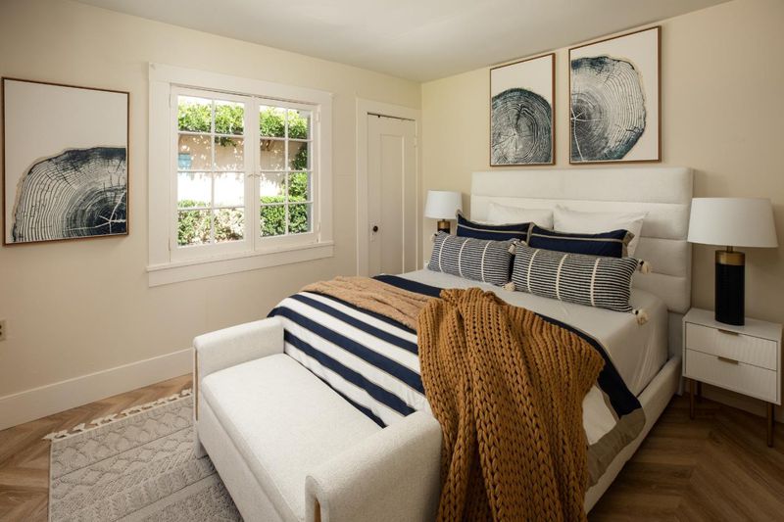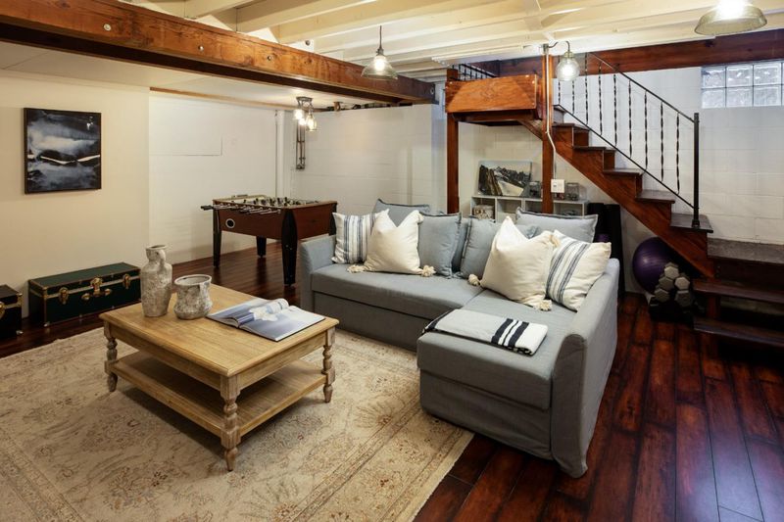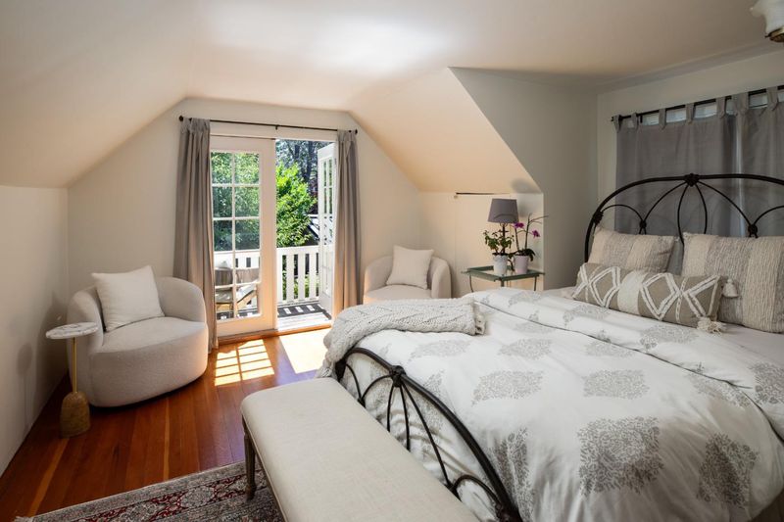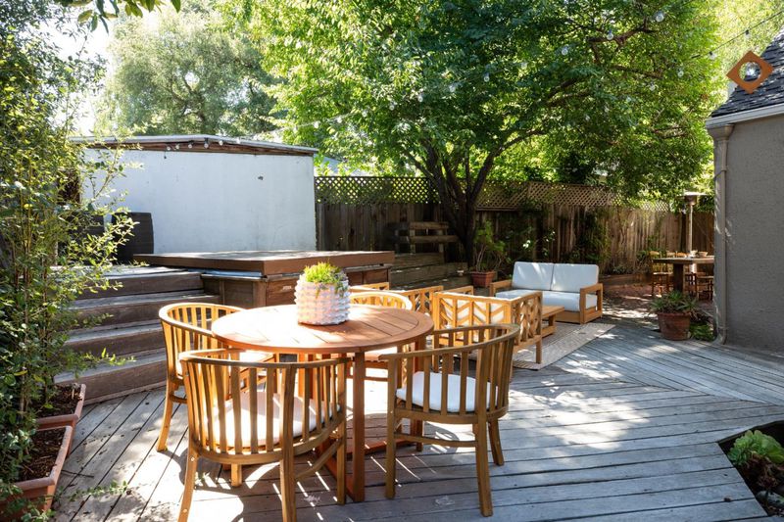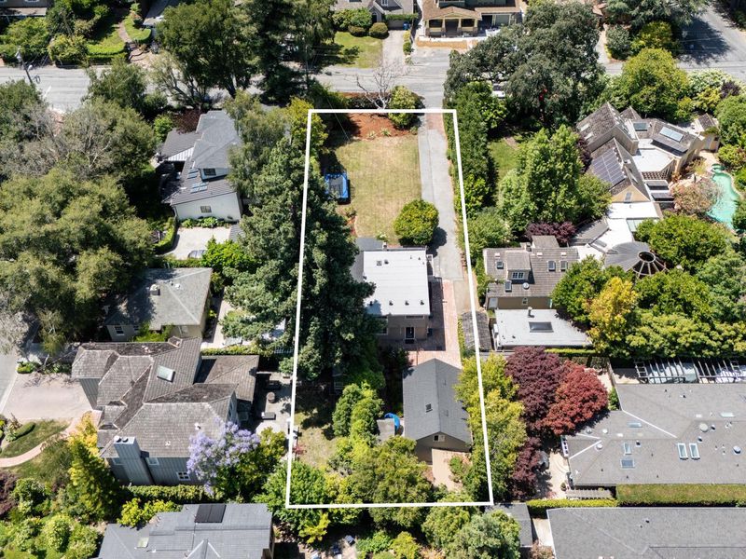
$3,950,000
1,890
SQ FT
$2,090
SQ/FT
114 University Drive
@ Cambridge - 304 - Allied Arts / Downtown, Menlo Park
- 4 Bed
- 3 (2/1) Bath
- 2 Park
- 1,890 sqft
- MENLO PARK
-

-
Tue Aug 5, 9:30 am - 1:00 pm
Rare large lot in A+ location in Allied Arts, closet to downtown MP, PA, Caltrain and Stanford University. Updated with 1 bed down and 3 up. Living room, Dining room, family room and basement. Tons of opportunity, enchanting home. Excellent schools
Conveniently located in the heart of Allied Arts, this enchanting home blends vintage charm with modern updates on a rare, deep lot of approx. 1/4 acre. A Dutch door opens to warm interiors with chevron-patterned floors, loads of natural light, and French doors. The spacious living room features a fireplace and access to the yard, the formal dining room offers custom cabinetry, yard and kitchen access. The kitchen opens seamlessly to the family room with sliding doors to the rear yard and access to stairs leading to the finished basement. Main-level bedroom or office, powder room and laundry room. Upstairs features 3 bedrooms, one with a French door to a sweet balcony, and 2 updated baths with vaulted skylights, clawfoot tub, built-ins, and balcony access, the other with a curved glass shower. The finished basement of an additional approx. 290 sq ft, adds bonus space perfect for home office or recreation room. The magical yard includes multiple entertaining spaces with patios, fire pit, BBQ gas line, deck, play area, fruit trees, and a detached 2-car garage with loft (plumbed for potential ADU). Fantastic location-Close to Stanford, Caltrain, parks, and downtown Menlo Park/Palo Alto. Excellent schools, rare large lot - incredible opportunity awaits.
- Days on Market
- 1 day
- Current Status
- Active
- Original Price
- $3,950,000
- List Price
- $3,950,000
- On Market Date
- Aug 4, 2025
- Property Type
- Single Family Home
- Area
- 304 - Allied Arts / Downtown
- Zip Code
- 94025
- MLS ID
- ML82016887
- APN
- 071-424-160
- Year Built
- 1916
- Stories in Building
- 2
- Possession
- Unavailable
- Data Source
- MLSL
- Origin MLS System
- MLSListings, Inc.
Esther B. Clark School
Private 2-10 Combined Elementary And Secondary, Nonprofit
Students: 82 Distance: 0.3mi
Sand Hill School at Children's Health Council
Private K-4, 6-8 Coed
Students: NA Distance: 0.3mi
Packard Children's Hospital/Stanford
Public K-12 Alternative
Students: 23 Distance: 0.5mi
Lydian Academy
Private 7-12
Students: 44 Distance: 0.5mi
St. Raymond School
Private PK-8 Elementary, Religious, Coed
Students: 300 Distance: 0.8mi
Menlo School
Private 6-12 Combined Elementary And Secondary, Nonprofit
Students: 795 Distance: 0.9mi
- Bed
- 4
- Bath
- 3 (2/1)
- Parking
- 2
- Detached Garage
- SQ FT
- 1,890
- SQ FT Source
- Unavailable
- Lot SQ FT
- 10,750.0
- Lot Acres
- 0.246786 Acres
- Cooling
- None
- Dining Room
- Formal Dining Room
- Disclosures
- NHDS Report
- Family Room
- Separate Family Room
- Foundation
- Concrete Perimeter and Slab
- Fire Place
- Living Room
- Heating
- Forced Air
- Laundry
- Washer / Dryer
- Fee
- Unavailable
MLS and other Information regarding properties for sale as shown in Theo have been obtained from various sources such as sellers, public records, agents and other third parties. This information may relate to the condition of the property, permitted or unpermitted uses, zoning, square footage, lot size/acreage or other matters affecting value or desirability. Unless otherwise indicated in writing, neither brokers, agents nor Theo have verified, or will verify, such information. If any such information is important to buyer in determining whether to buy, the price to pay or intended use of the property, buyer is urged to conduct their own investigation with qualified professionals, satisfy themselves with respect to that information, and to rely solely on the results of that investigation.
School data provided by GreatSchools. School service boundaries are intended to be used as reference only. To verify enrollment eligibility for a property, contact the school directly.
