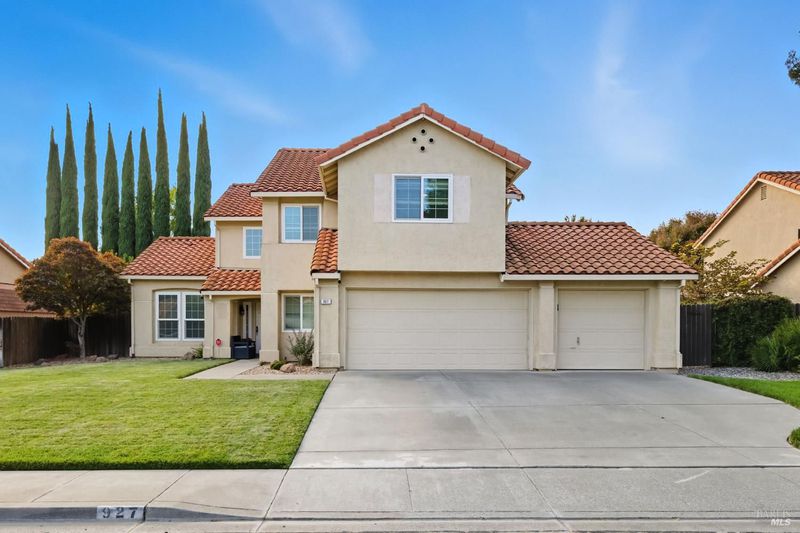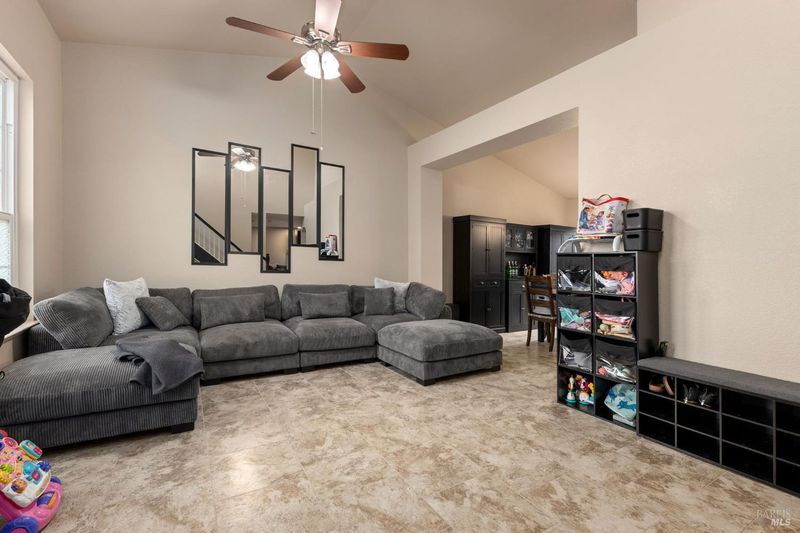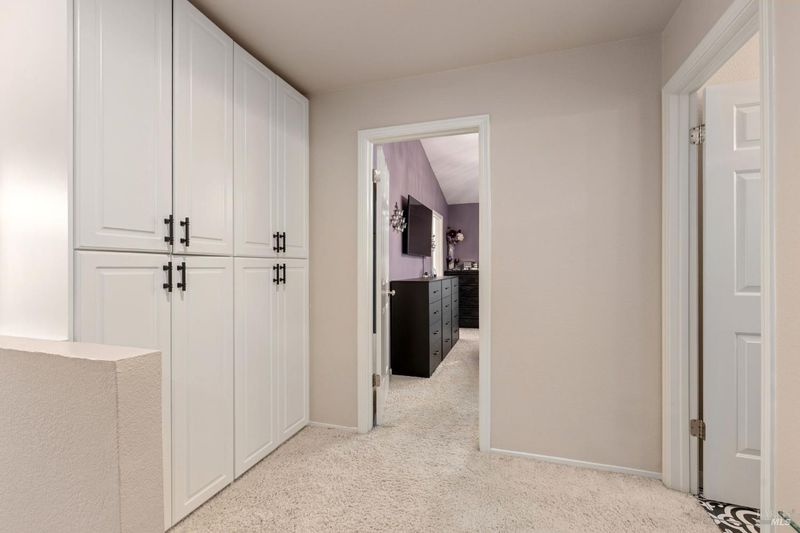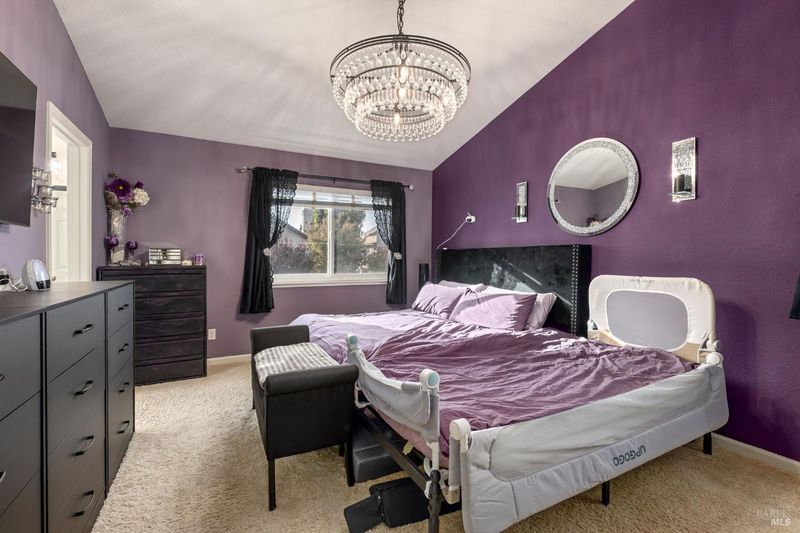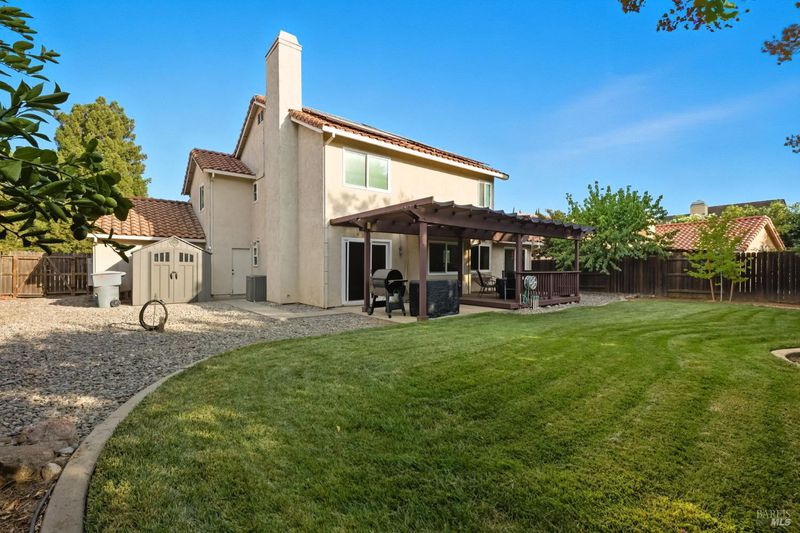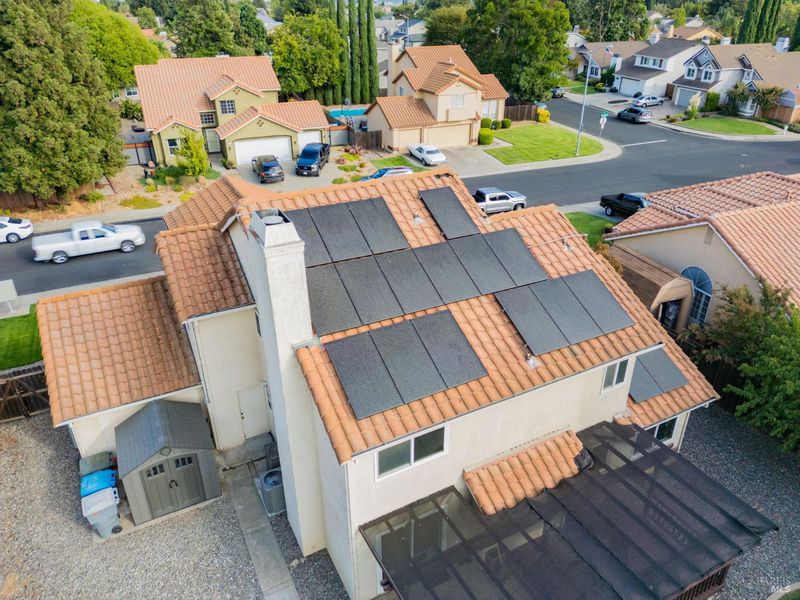
$714,000
1,917
SQ FT
$372
SQ/FT
927 Arbor Oaks Drive
@ Forest Ridge Lane - Vacaville 7, Vacaville
- 4 Bed
- 3 (2/1) Bath
- 6 Park
- 1,917 sqft
- Vacaville
-

Beautifully maintained 4-bedroom, 2.5-bath home with all bedrooms conveniently located upstairs. The remodeled primary bathroom is stunning, offering a spa-like retreat. Gorgeous flooring flows throughout the home, highlighting the pride of ownership and meticulous care. The spacious living areas are complemented by a generous backyard with a covered patio, perfect for entertaining or relaxing outdoors. Additional features include a 3-car attached garage, extended driveway parking, and a transferable power purchase agreement for solar for energy efficiency and low-cost monthly fees. Enjoy peace of mind with no HOA fees, Mello Roos, or high-fire insurance requirements. Truly move-in ready, this home blends style, comfort, and practicality in a desirable neighborhood.
- Days on Market
- 1 day
- Current Status
- Active
- Original Price
- $714,000
- List Price
- $714,000
- On Market Date
- Sep 23, 2025
- Property Type
- Single Family Residence
- Area
- Vacaville 7
- Zip Code
- 95687
- MLS ID
- 325085233
- APN
- 0135-731-050
- Year Built
- 1990
- Stories in Building
- Unavailable
- Possession
- See Remarks
- Data Source
- BAREIS
- Origin MLS System
Jean Callison Elementary School
Public K-6 Elementary
Students: 705 Distance: 0.2mi
Cooper Elementary School
Public K-6 Elementary, Yr Round
Students: 794 Distance: 0.8mi
Vaca Pena Middle School
Public 7-8 Middle
Students: 757 Distance: 0.9mi
Notre Dame School
Private K-8 Elementary, Religious, Coed
Students: 319 Distance: 0.9mi
Sierra Vista K-8
Public K-8
Students: 584 Distance: 1.0mi
Cambridge Elementary School
Public K-6 Elementary, Yr Round
Students: 599 Distance: 1.1mi
- Bed
- 4
- Bath
- 3 (2/1)
- Soaking Tub
- Parking
- 6
- Attached, Garage Facing Front, Side-by-Side
- SQ FT
- 1,917
- SQ FT Source
- Assessor Auto-Fill
- Lot SQ FT
- 8,538.0
- Lot Acres
- 0.196 Acres
- Kitchen
- Tile Counter
- Cooling
- Central
- Dining Room
- Formal Area
- Living Room
- Cathedral/Vaulted
- Flooring
- Carpet, Tile
- Foundation
- Slab
- Fire Place
- Family Room, Gas Starter
- Heating
- Central
- Laundry
- Inside Room
- Upper Level
- Bedroom(s), Full Bath(s), Primary Bedroom
- Main Level
- Dining Room, Family Room, Garage, Kitchen, Living Room, Partial Bath(s), Street Entrance
- Possession
- See Remarks
- Architectural Style
- Mediterranean
- Fee
- $0
MLS and other Information regarding properties for sale as shown in Theo have been obtained from various sources such as sellers, public records, agents and other third parties. This information may relate to the condition of the property, permitted or unpermitted uses, zoning, square footage, lot size/acreage or other matters affecting value or desirability. Unless otherwise indicated in writing, neither brokers, agents nor Theo have verified, or will verify, such information. If any such information is important to buyer in determining whether to buy, the price to pay or intended use of the property, buyer is urged to conduct their own investigation with qualified professionals, satisfy themselves with respect to that information, and to rely solely on the results of that investigation.
School data provided by GreatSchools. School service boundaries are intended to be used as reference only. To verify enrollment eligibility for a property, contact the school directly.
