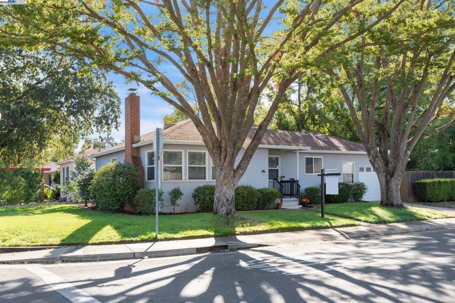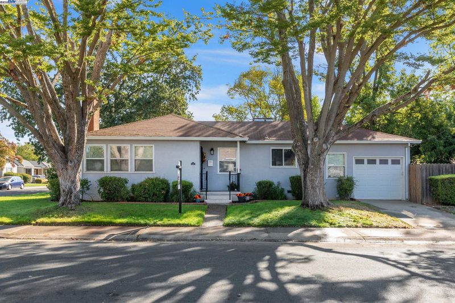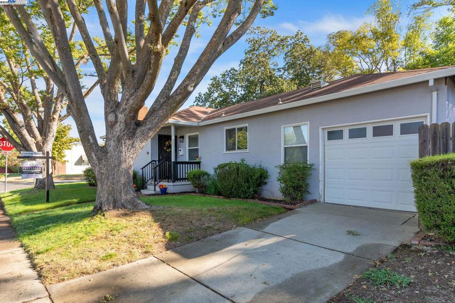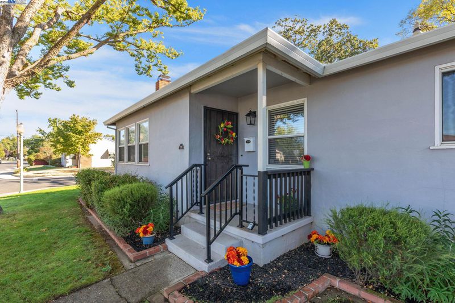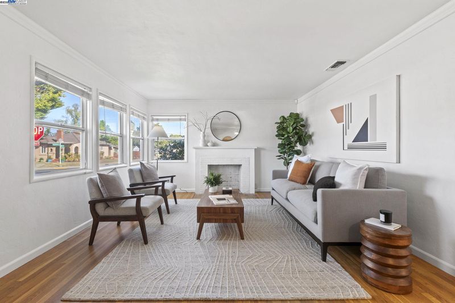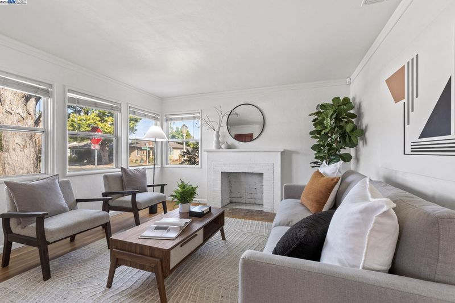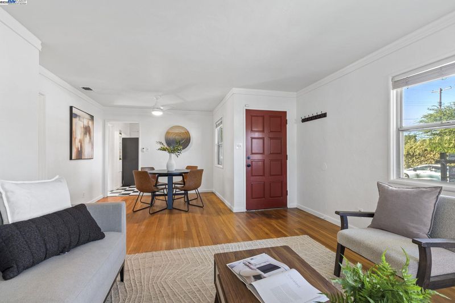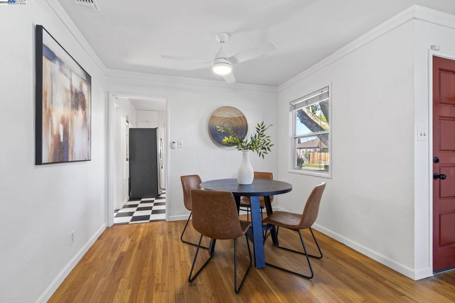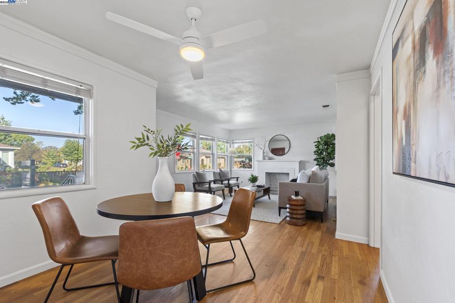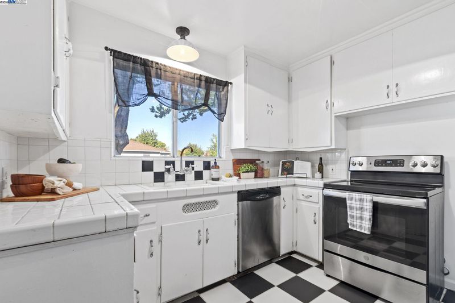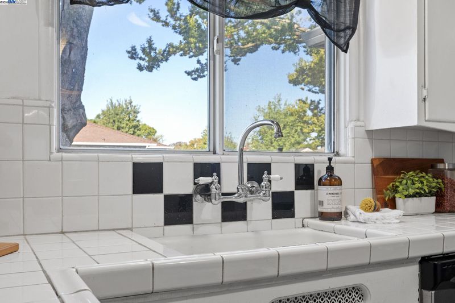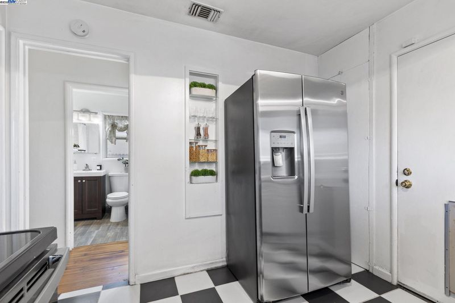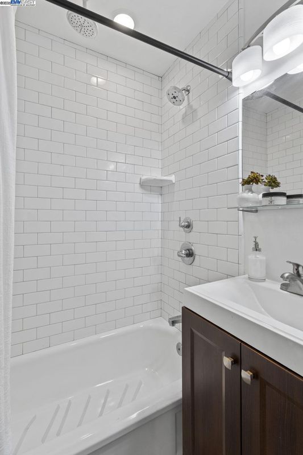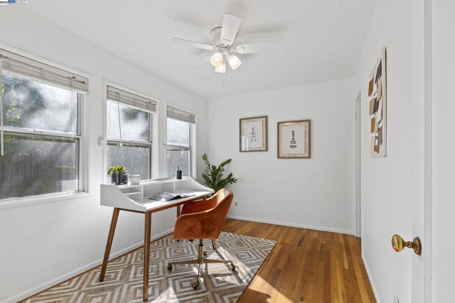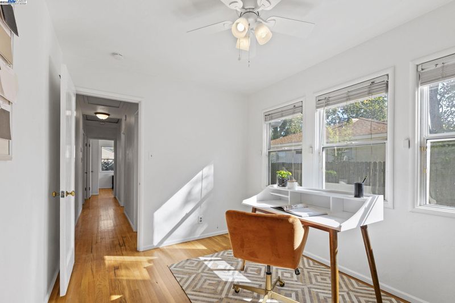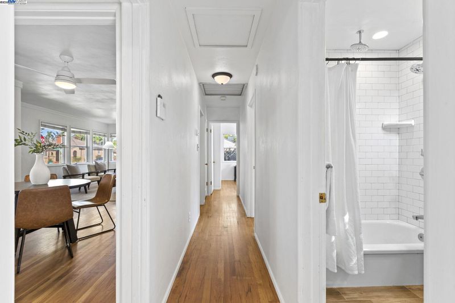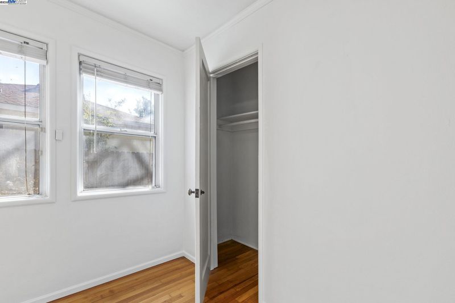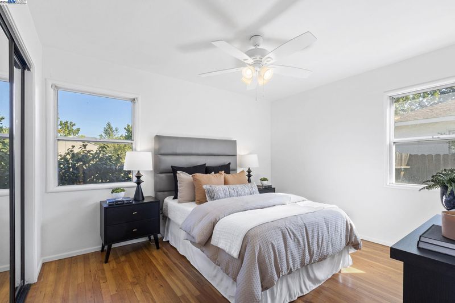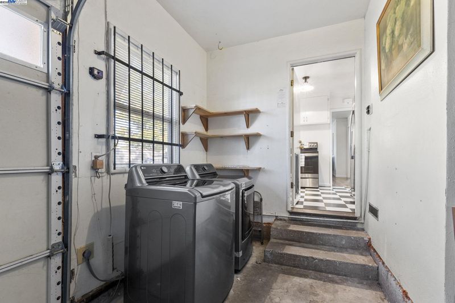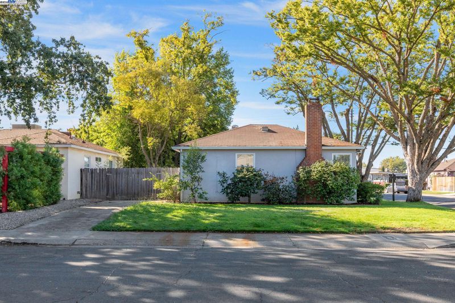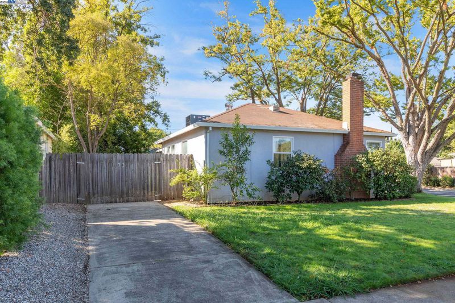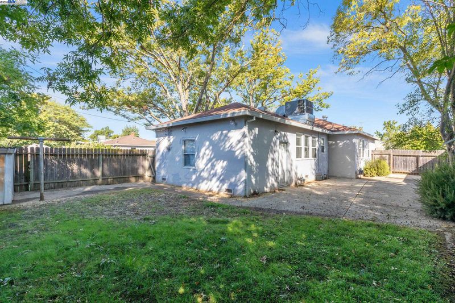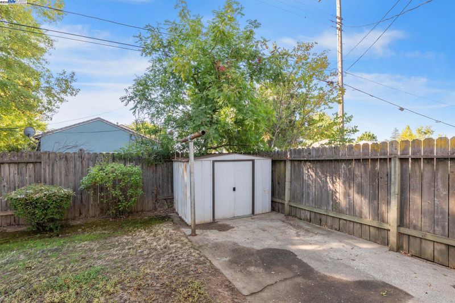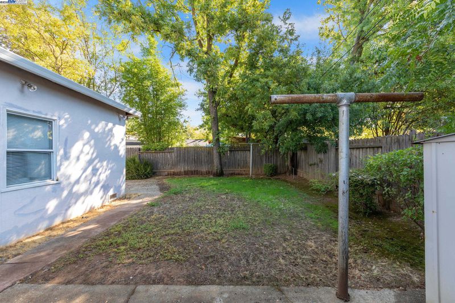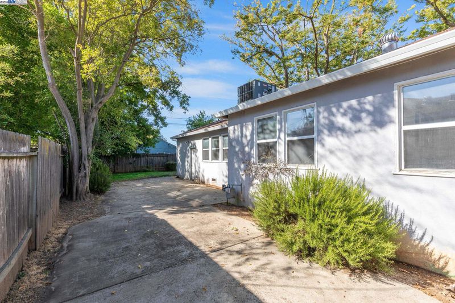
$515,000
977
SQ FT
$527
SQ/FT
3719 60Th St
@ 14TH - Tahoe Park South, Sacramento
- 3 Bed
- 1 Bath
- 1 Park
- 977 sqft
- Sacramento
-

-
Sat Sep 27, 12:00 pm - 3:00 pm
Saturday Sept 27 12-3pm
Welcome to the heart of highly desirable Tahoe Park! Discover the charm and warmth of this light filled 3 bedroom, 1 bath home with gleaming hardwood floors. From the street, you're greeted by mature landscaping and timeless curb appeal. This home offers both comfort & character. The kitchen, lovingly maintained in its original style, offers plenty of potential for your personal touch-whether you envision a modern update or wish to highlight its vintage character. The bedrooms are versatile, while the bathroom has a practical layout with clean finishes. Outdoors, the private backyard invites you to garden, entertain, or simply relax under mature trees. This home offers an excellent balance of character and opportunity, perfect for those seeking to enjoy Sacramento's Tahoe Park neighborhood, you'll love the friendly vibe ! Just minutes from Bacon & Butter, Sac State, UCD Medical Center and Light Rail for easy commuting. Fresh interior paint, updated baseboards, all new ceiling fans and light fixtures.
- Current Status
- New
- Original Price
- $515,000
- List Price
- $515,000
- On Market Date
- Sep 23, 2025
- Property Type
- Detached
- D/N/S
- Tahoe Park South
- Zip Code
- 95820
- MLS ID
- 41112489
- APN
- 0150283001000
- Year Built
- 1947
- Stories in Building
- 1
- Possession
- Close Of Escrow
- Data Source
- MAXEBRDI
- Origin MLS System
- BAY EAST
John Paul II School
Private K-8 Elementary, Religious, Coed
Students: NA Distance: 0.3mi
Tahoe Elementary School
Public K-6 Elementary
Students: 381 Distance: 0.3mi
Hiram W. Johnson High School
Public 9-12 Secondary
Students: 1568 Distance: 0.6mi
Mark Twain Elementary School
Public K-6 Elementary
Students: 310 Distance: 0.7mi
West Campus
Public 9-12 Secondary, Coed
Students: 840 Distance: 0.8mi
The Language Academy Of Sacramento
Charter K-8 Elementary
Students: 604 Distance: 1.0mi
- Bed
- 3
- Bath
- 1
- Parking
- 1
- Attached, RV/Boat Parking, Garage Door Opener
- SQ FT
- 977
- SQ FT Source
- Assessor Auto-Fill
- Lot SQ FT
- 5,663.0
- Lot Acres
- 0.13 Acres
- Pool Info
- None
- Kitchen
- Dishwasher, Electric Range, Plumbed For Ice Maker, Range, Refrigerator, Dryer, Washer, Gas Water Heater, Tile Counters, Electric Range/Cooktop, Disposal, Ice Maker Hookup, Range/Oven Built-in, Other
- Cooling
- Central Air, Whole House Fan
- Disclosures
- Nat Hazard Disclosure, Other - Call/See Agent
- Entry Level
- Exterior Details
- Back Yard, Front Yard, Sprinklers Automatic, Sprinklers Front
- Flooring
- Hardwood, Tile
- Foundation
- Fire Place
- Brick, Family Room, Other
- Heating
- Forced Air
- Laundry
- Dryer, In Garage, Washer, Other
- Main Level
- 3 Bedrooms, 1 Bath, Primary Bedrm Suite - 1, Other, Main Entry
- Possession
- Close Of Escrow
- Architectural Style
- Traditional
- Construction Status
- Existing
- Additional Miscellaneous Features
- Back Yard, Front Yard, Sprinklers Automatic, Sprinklers Front
- Location
- Corner Lot, Other, Back Yard, Front Yard, Landscaped, Sprinklers In Rear
- Roof
- Composition Shingles
- Water and Sewer
- Public
- Fee
- Unavailable
MLS and other Information regarding properties for sale as shown in Theo have been obtained from various sources such as sellers, public records, agents and other third parties. This information may relate to the condition of the property, permitted or unpermitted uses, zoning, square footage, lot size/acreage or other matters affecting value or desirability. Unless otherwise indicated in writing, neither brokers, agents nor Theo have verified, or will verify, such information. If any such information is important to buyer in determining whether to buy, the price to pay or intended use of the property, buyer is urged to conduct their own investigation with qualified professionals, satisfy themselves with respect to that information, and to rely solely on the results of that investigation.
School data provided by GreatSchools. School service boundaries are intended to be used as reference only. To verify enrollment eligibility for a property, contact the school directly.
