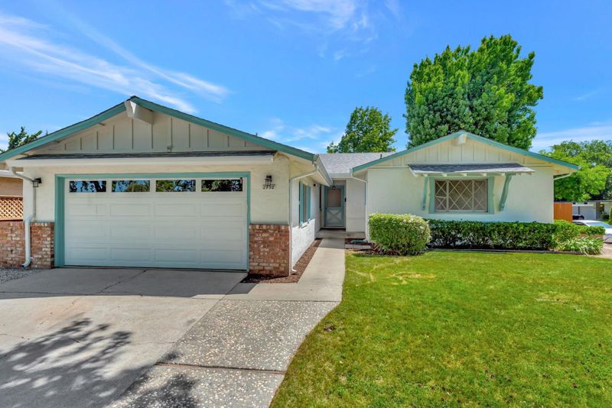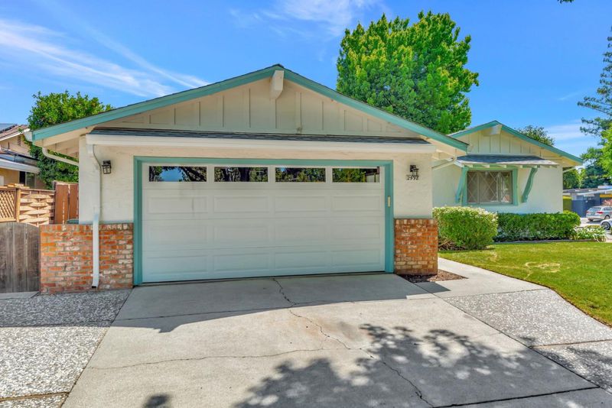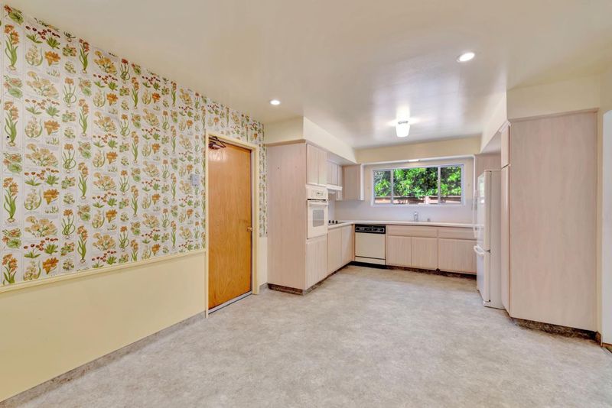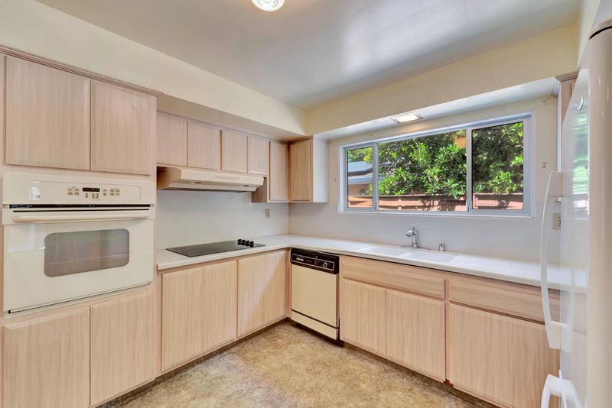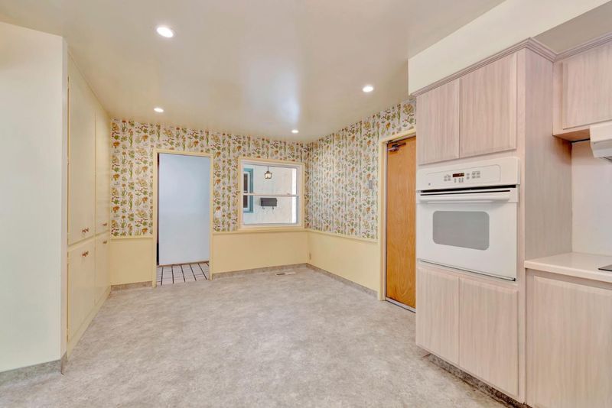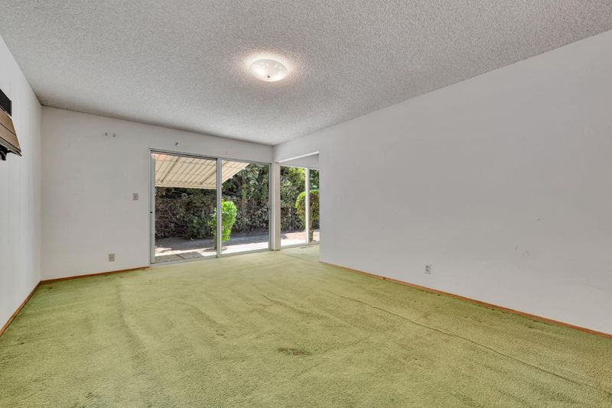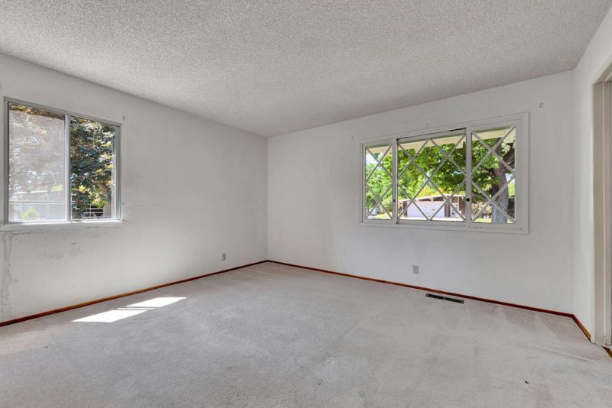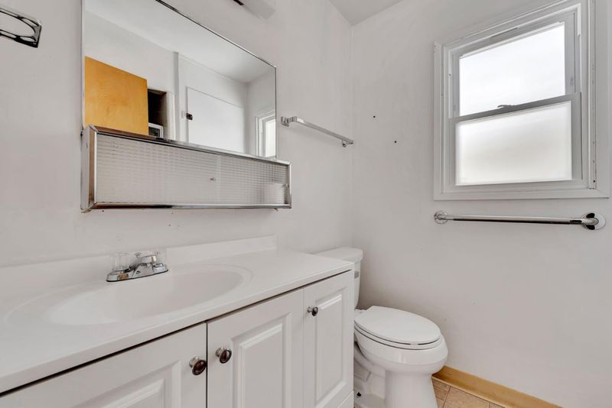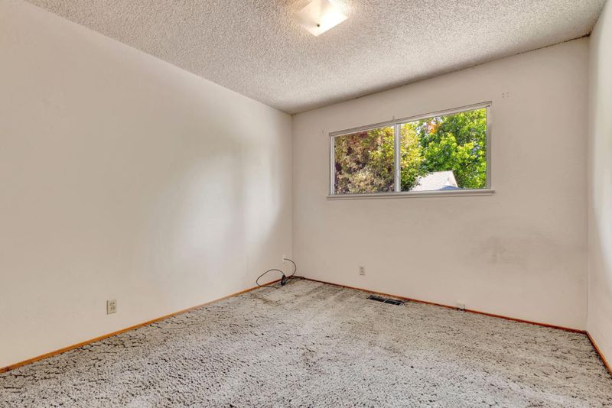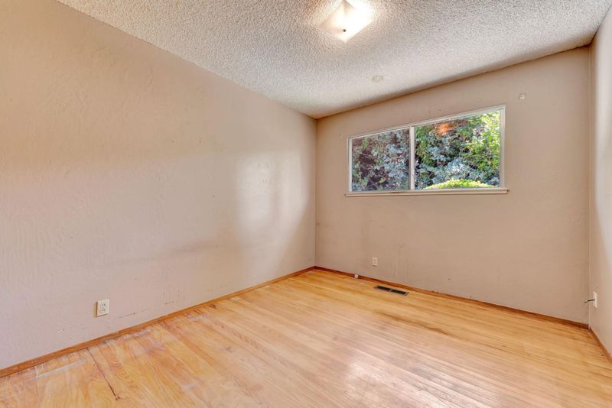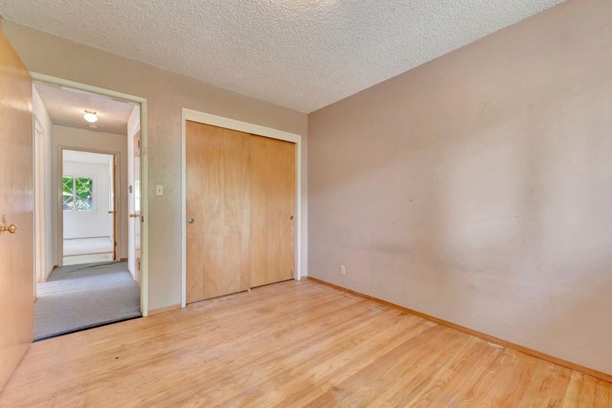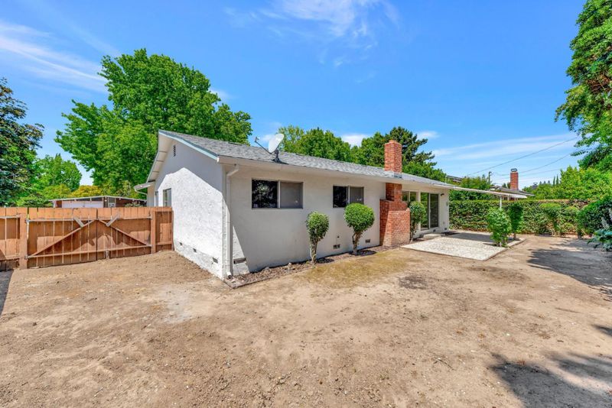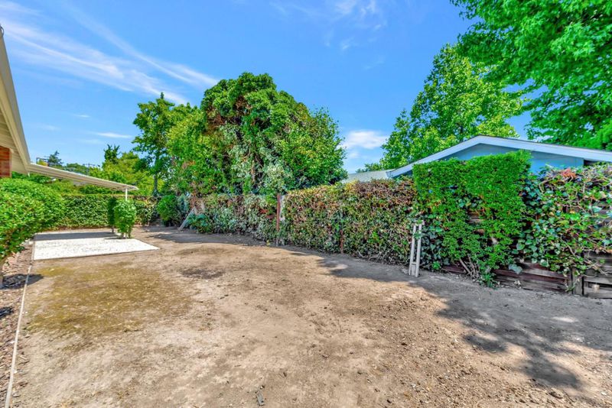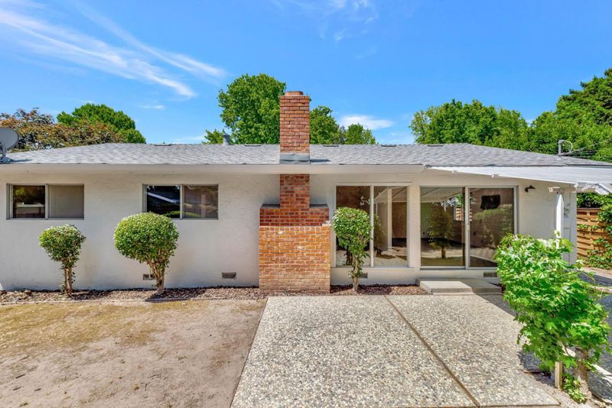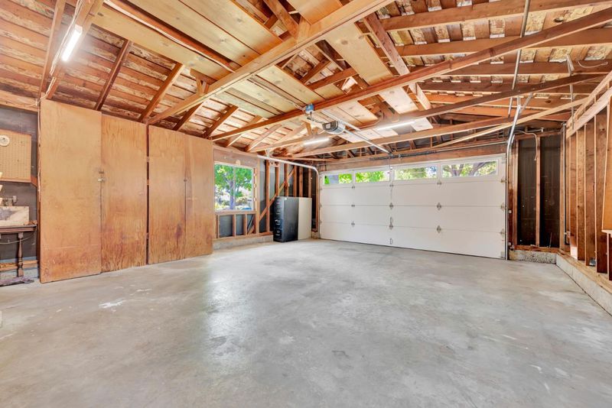
$1,649,000
1,573
SQ FT
$1,048
SQ/FT
2498 Raleigh Drive
@ Hudson - 10 - Willow Glen, San Jose
- 4 Bed
- 2 Bath
- 2 Park
- 1,573 sqft
- SAN JOSE
-

-
Sat Jun 7, 2:00 pm - 4:00 pm
First time on the market in 60 years! 4BR's. Come check it out!
-
Sun Jun 8, 2:00 pm - 4:00 pm
First time on the market in 60 years! 4BR's. Come check it out!
First time on the market since new...60 years ago. Great opportunity to move into a spacious 4 bedroom home on a large lot in a quiet neighborhood and make it just the way that you want it. Move in and live comfortably until you're ready to update or remodel, or choose to simply paint, carpet, and/or refinish the hardwood floors. This house has been well-maintained, yet retains most of its originality. New roof, copper plumbing and ABS mean that much of the infrastructure has already been done. Floor plan is both generous and functional with formal entry, large eat-in kitchen, dining room/living room combo, and spacious family room with fireplace. Two blocks from Doerr Park and close to just about everything....Pruneyard, schools, trails, shopping, Highways 280/880/85/17 and Silicon Valley companies.
- Days on Market
- 3 days
- Current Status
- Active
- Original Price
- $1,649,000
- List Price
- $1,649,000
- On Market Date
- Jun 4, 2025
- Property Type
- Single Family Home
- Area
- 10 - Willow Glen
- Zip Code
- 95124
- MLS ID
- ML82009741
- APN
- 442-24-032
- Year Built
- 1964
- Stories in Building
- 1
- Possession
- COE
- Data Source
- MLSL
- Origin MLS System
- MLSListings, Inc.
Willow Vale Christian Children
Private PK-12 Combined Elementary And Secondary, Religious, Coed
Students: NA Distance: 0.2mi
Bagby Elementary School
Public K-5 Elementary
Students: 511 Distance: 0.6mi
St. Christopher Elementary School
Private K-8 Elementary, Religious, Coed
Students: 627 Distance: 0.6mi
Grace Christian School
Private K-6 Elementary, Religious, Nonprofit
Students: 11 Distance: 0.6mi
Presentation High School
Private 9-12 Secondary, Religious, All Female
Students: 750 Distance: 0.7mi
Booksin Elementary School
Public K-5 Elementary
Students: 839 Distance: 0.8mi
- Bed
- 4
- Bath
- 2
- Shower over Tub - 1, Stall Shower
- Parking
- 2
- Attached Garage, Gate / Door Opener, Off-Street Parking
- SQ FT
- 1,573
- SQ FT Source
- Unavailable
- Lot SQ FT
- 7,548.0
- Lot Acres
- 0.173278 Acres
- Kitchen
- Cooktop - Electric, Countertop - Laminate, Dishwasher, Oven - Built-In, Oven Range - Built-In, Oven Range - Electric, Refrigerator
- Cooling
- Window / Wall Unit
- Dining Room
- Dining Area in Living Room, Eat in Kitchen
- Disclosures
- NHDS Report
- Family Room
- Separate Family Room
- Flooring
- Carpet, Hardwood, Vinyl / Linoleum
- Foundation
- Concrete Perimeter, Reinforced Concrete
- Fire Place
- Family Room, Wood Burning
- Heating
- Central Forced Air - Gas
- Laundry
- Electricity Hookup (110V), Electricity Hookup (220V), In Garage
- Views
- Neighborhood
- Possession
- COE
- Architectural Style
- Ranch
- Fee
- Unavailable
MLS and other Information regarding properties for sale as shown in Theo have been obtained from various sources such as sellers, public records, agents and other third parties. This information may relate to the condition of the property, permitted or unpermitted uses, zoning, square footage, lot size/acreage or other matters affecting value or desirability. Unless otherwise indicated in writing, neither brokers, agents nor Theo have verified, or will verify, such information. If any such information is important to buyer in determining whether to buy, the price to pay or intended use of the property, buyer is urged to conduct their own investigation with qualified professionals, satisfy themselves with respect to that information, and to rely solely on the results of that investigation.
School data provided by GreatSchools. School service boundaries are intended to be used as reference only. To verify enrollment eligibility for a property, contact the school directly.
