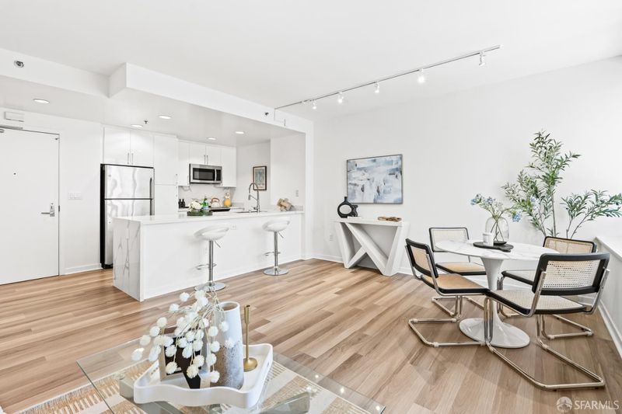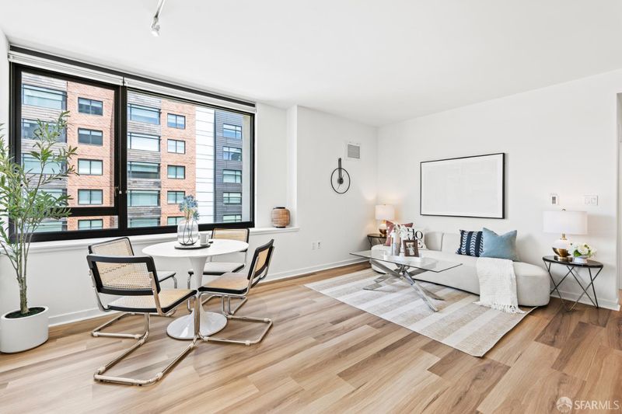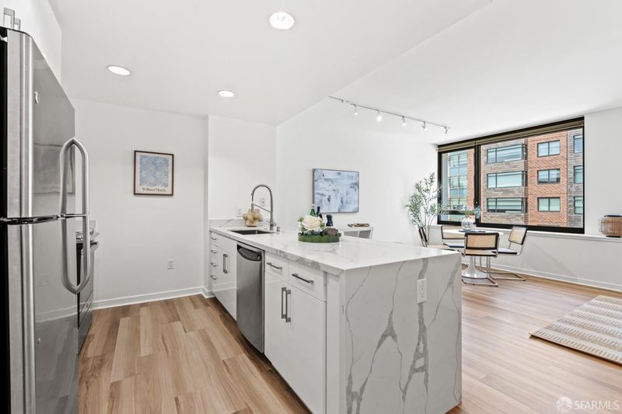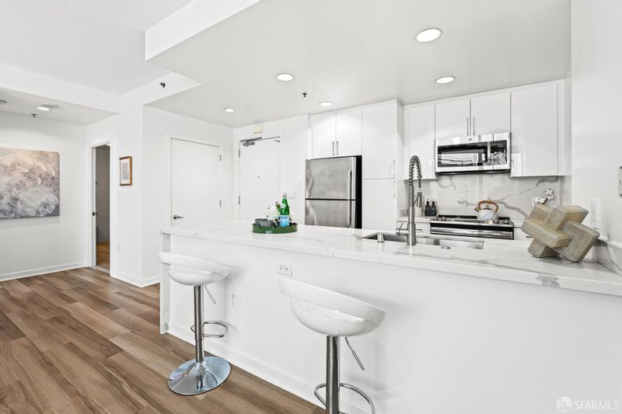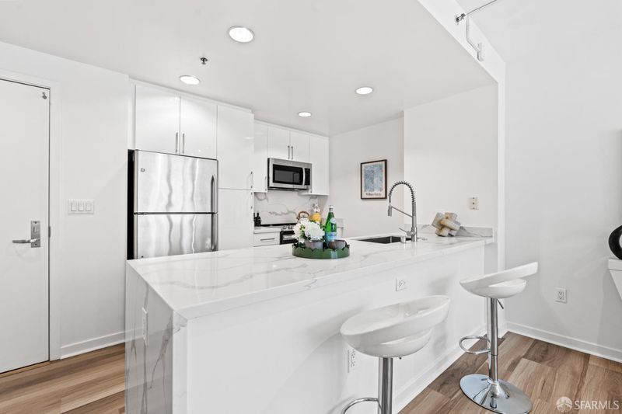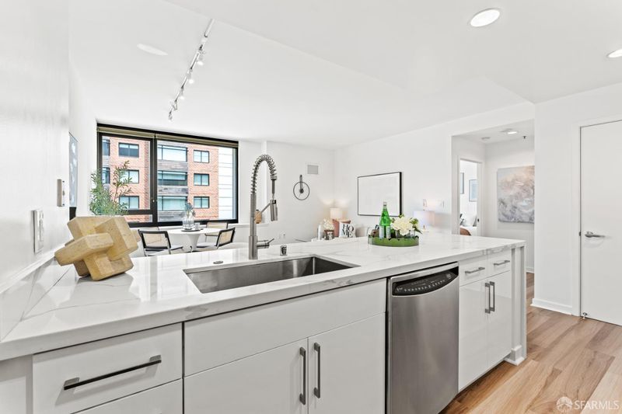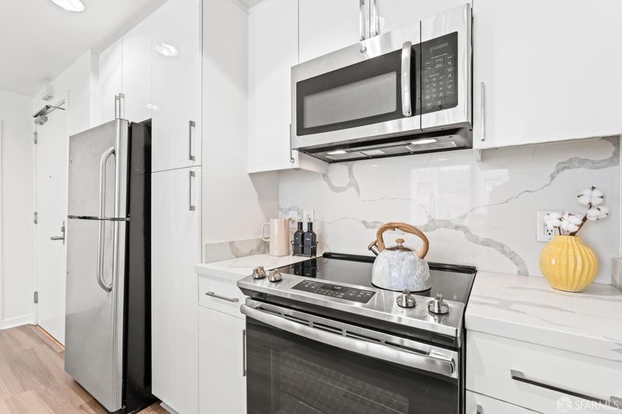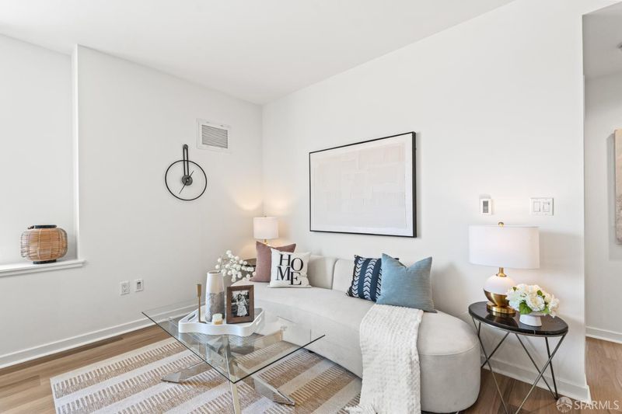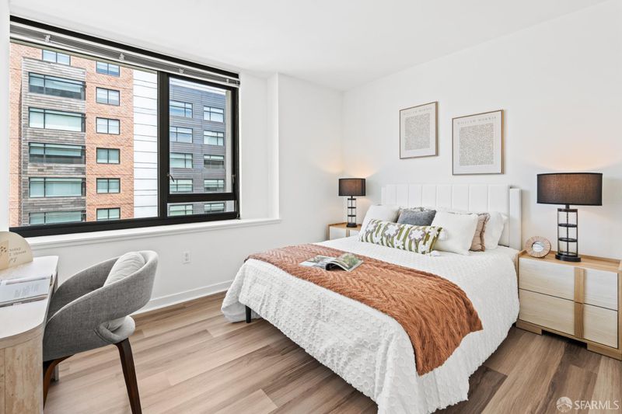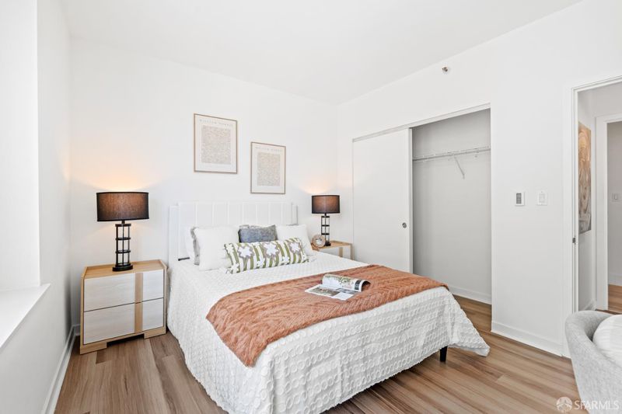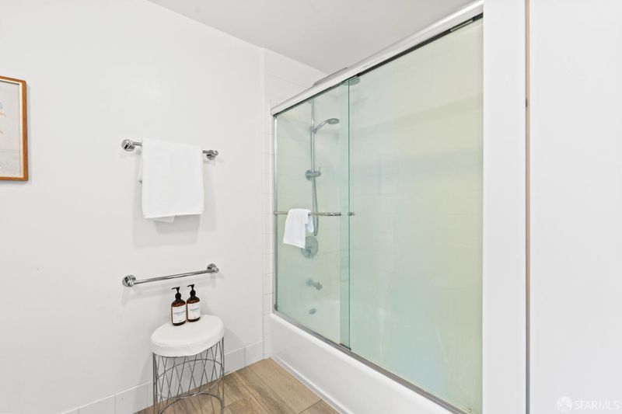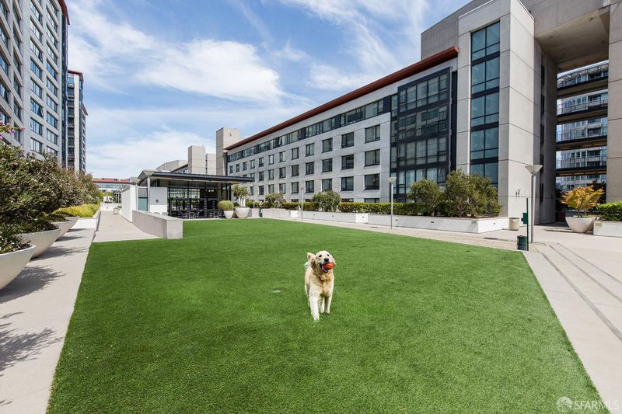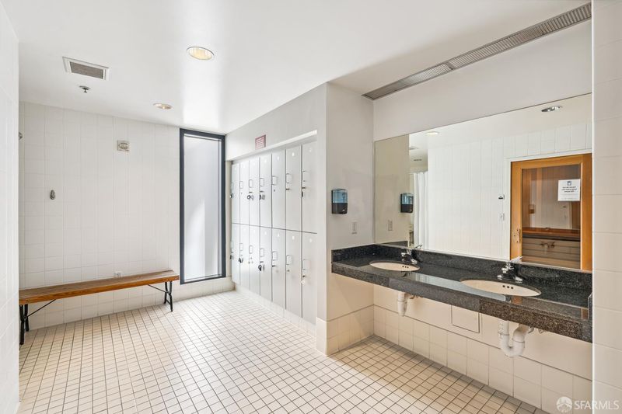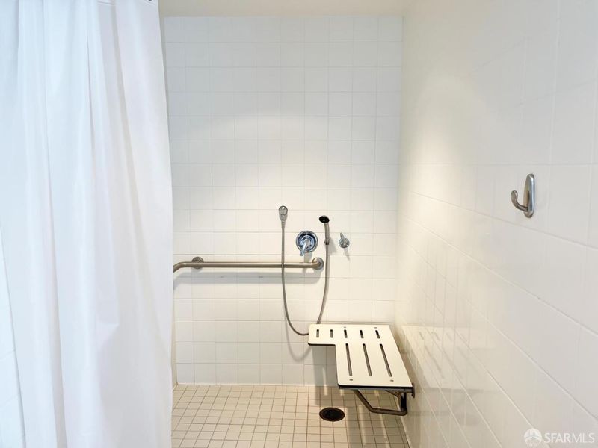
$688,000
250 King St, #536
@ 3rd - 9 - Mission Bay, San Francisco
- 1 Bed
- 1 Bath
- 1 Park
- San Francisco
-

-
Sat Jun 14, 2:00 pm - 4:00 pm
Experience elevated city living in this stylishly renovated residence at The Beacon, where thoughtful design and exceptional comfort meet in the heart of Mission Bay. With approximately 25K in curated upgrades, this bright and modern home offers wide plank floors and oversized windows that bathe the space in natural light. The reimagined kitchen is a showpiece, featuring quartz countertops, GE Profile SS appliances, custom quiet close cabinetry, a deep under-mount sink, and a sleek pull-down faucet, all complemented by breakfast bar seating that flows seamlessly into the open living & dining area. The spacious bedroom provides a peaceful retreat with generous closet space, while the newly renovated bathroom includes a double vanity, quartz counters, sleek lighting, Toto toilet, glass shower doors, and soft-close cabinetry. Enjoy in-unit LG washer/dryer and abundant storage.
-
Sun Jun 15, 2:00 pm - 4:00 pm
Experience elevated city living in this stylishly renovated residence at The Beacon, where thoughtful design and exceptional comfort meet in the heart of Mission Bay. With approximately 25K in curated upgrades, this bright and modern home offers wide plank floors and oversized windows that bathe the space in natural light. The reimagined kitchen is a showpiece, featuring quartz countertops, GE Profile SS appliances, custom quiet close cabinetry, a deep under-mount sink, and a sleek pull-down faucet, all complemented by breakfast bar seating that flows seamlessly into the open living & dining area. The spacious bedroom provides a peaceful retreat with generous closet space, while the newly renovated bathroom includes a double vanity, quartz counters, sleek lighting, Toto toilet, glass shower doors, and soft-close cabinetry. Enjoy in-unit LG washer/dryer and abundant storage.
Experience elevated city living in this stylishly renovated residence at The Beacon, where thoughtful design and exceptional comfort meet in the heart of Mission Bay. With approximately 25K in curated upgrades, this bright and modern home offers wide plank floors and oversized windows that bathe the space in natural light. The reimagined kitchen is a showpiece, featuring quartz countertops, GE Profile SS appliances, custom quiet close cabinetry, a deep under-mount sink, and a sleek pull-down faucet, all complemented by breakfast bar seating that flows seamlessly into the open living & dining area. The spacious bedroom provides a peaceful retreat with generous closet space, while the newly renovated bathroom includes a double vanity, quartz counters, sleek lighting, Toto toilet, glass shower doors, and soft-close cabinetry. Enjoy in-unit LG washer/dryer and abundant storage. Enjoy resort-style amenities including a heated outdoor pool, hot tubs, saunas, a full fitness center, business lounge, 24 hour concierge, and a beautifully maintained dog park. Live above Safeway, Starbucks, and Barry's, and just steps from Caltrain, Muni, Oracle Park, restaurants, cafes, and waterfront trails. Easy access to I 280, BART, and the Bay Bridge completes the ultimate San Francisco lifestyle.
- Days on Market
- 1 day
- Current Status
- Active
- Original Price
- $688,000
- List Price
- $688,000
- On Market Date
- Jun 13, 2025
- Property Type
- Condominium
- District
- 9 - Mission Bay
- Zip Code
- 94107
- MLS ID
- 425046484
- APN
- 8702168
- Year Built
- 2004
- Stories in Building
- 0
- Number of Units
- 595
- Possession
- Close Of Escrow
- Data Source
- SFAR
- Origin MLS System
Five Keys Independence High School (Sf Sheriff's)
Charter 9-12 Secondary
Students: 3417 Distance: 0.5mi
Five Keys Adult School (Sf Sheriff's)
Charter 9-12 Secondary
Students: 109 Distance: 0.5mi
AltSchool Yerba Buena
Private PK-8
Students: 90 Distance: 0.5mi
Carmichael (Bessie)/Fec
Public K-8 Elementary
Students: 625 Distance: 0.8mi
Life Learning Academy Charter
Charter 9-12 Secondary
Students: 30 Distance: 0.8mi
Xian Yun Academy of the Arts California
Private 6-12 Middle, High, Core Knowledge
Students: 40 Distance: 0.9mi
- Bed
- 1
- Bath
- 1
- Double Sinks, Quartz, Tile, Tub w/Shower Over
- Parking
- 1
- Assigned, Attached, Enclosed, Garage Door Opener, Interior Access, Side-by-Side
- SQ FT
- 0
- SQ FT Source
- Unavailable
- Lot SQ FT
- 213,232.0
- Lot Acres
- 4.8951 Acres
- Pool Info
- Built-In, Common Facility
- Kitchen
- Breakfast Area, Quartz Counter
- Dining Room
- Dining/Living Combo
- Exterior Details
- Dog Run, Uncovered Courtyard
- Flooring
- Laminate, Tile, Wood
- Heating
- Central
- Laundry
- Laundry Closet, Washer/Dryer Stacked Included
- Main Level
- Bedroom(s), Full Bath(s), Kitchen, Living Room
- Views
- City, City Lights, San Francisco
- Possession
- Close Of Escrow
- Architectural Style
- Contemporary
- Special Listing Conditions
- None
- * Fee
- $996
- Name
- The Beacon Homeowners Association
- *Fee includes
- Common Areas, Door Person, Earthquake Insurance, Elevator, Insurance on Structure, Maintenance Exterior, Maintenance Grounds, Organized Activities, Pool, Recreation Facility, Roof, Security, Sewer, Trash, and Water
MLS and other Information regarding properties for sale as shown in Theo have been obtained from various sources such as sellers, public records, agents and other third parties. This information may relate to the condition of the property, permitted or unpermitted uses, zoning, square footage, lot size/acreage or other matters affecting value or desirability. Unless otherwise indicated in writing, neither brokers, agents nor Theo have verified, or will verify, such information. If any such information is important to buyer in determining whether to buy, the price to pay or intended use of the property, buyer is urged to conduct their own investigation with qualified professionals, satisfy themselves with respect to that information, and to rely solely on the results of that investigation.
School data provided by GreatSchools. School service boundaries are intended to be used as reference only. To verify enrollment eligibility for a property, contact the school directly.
