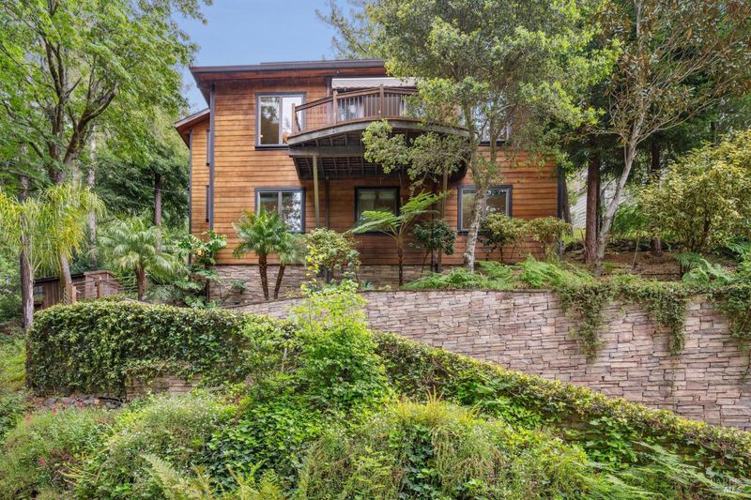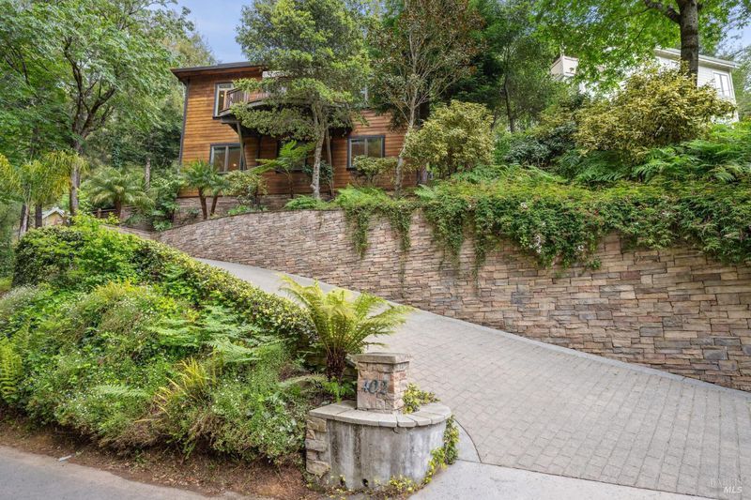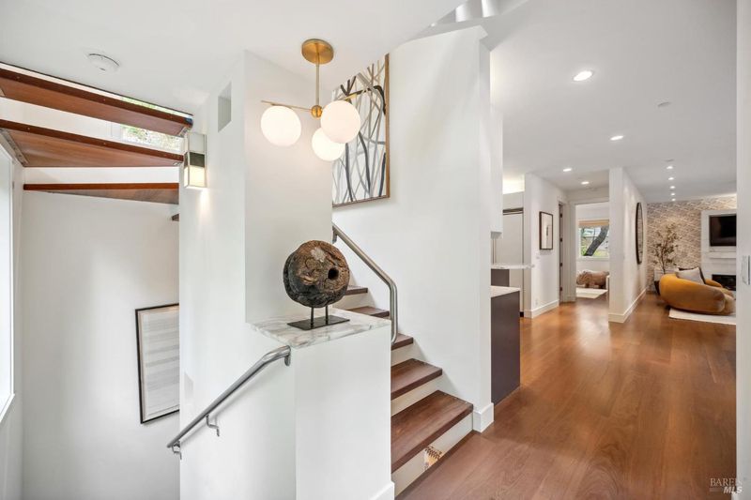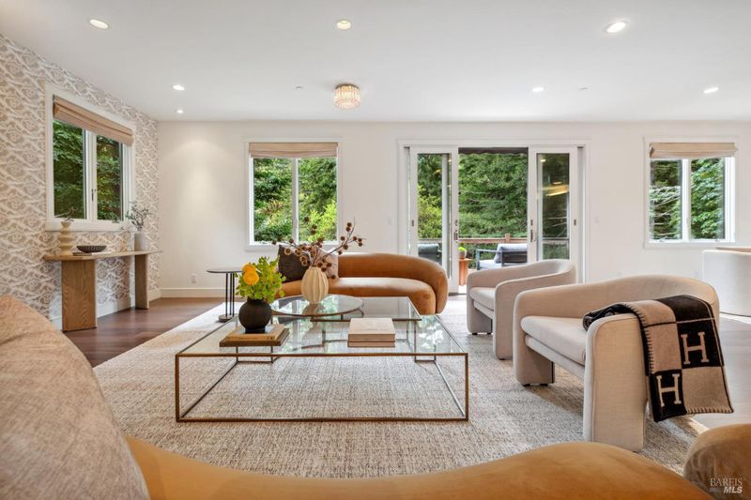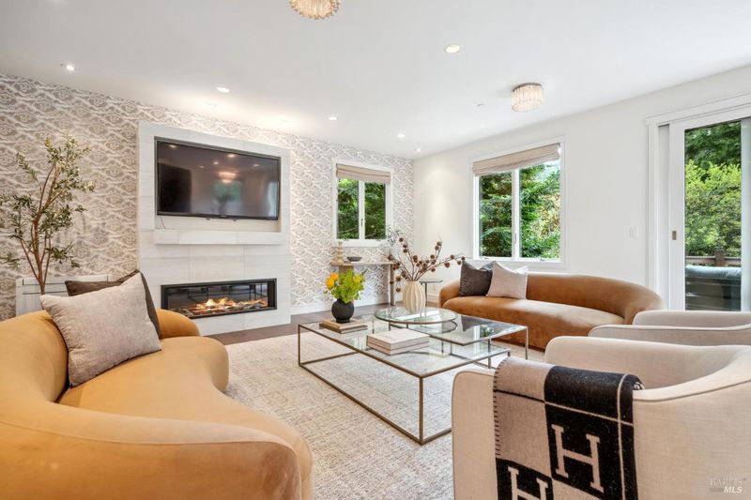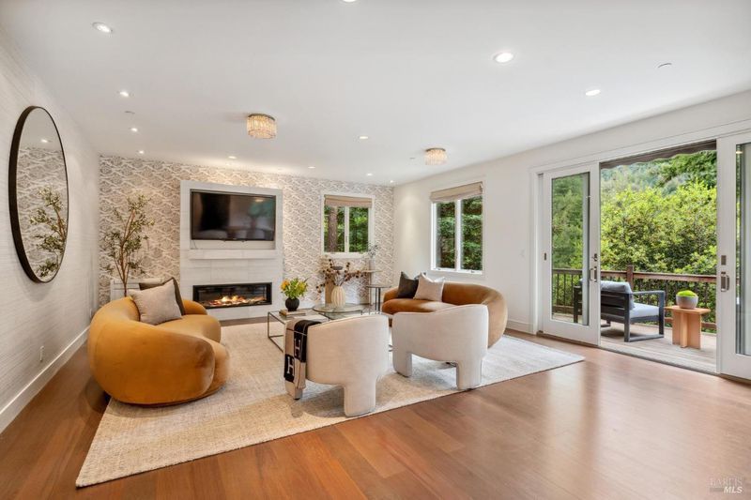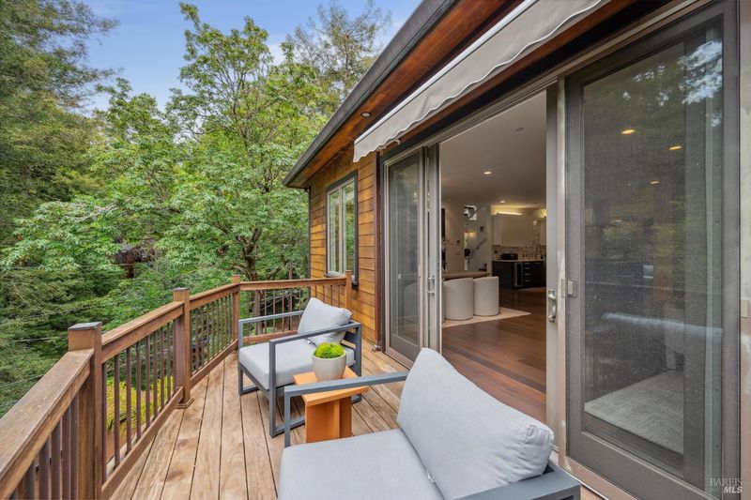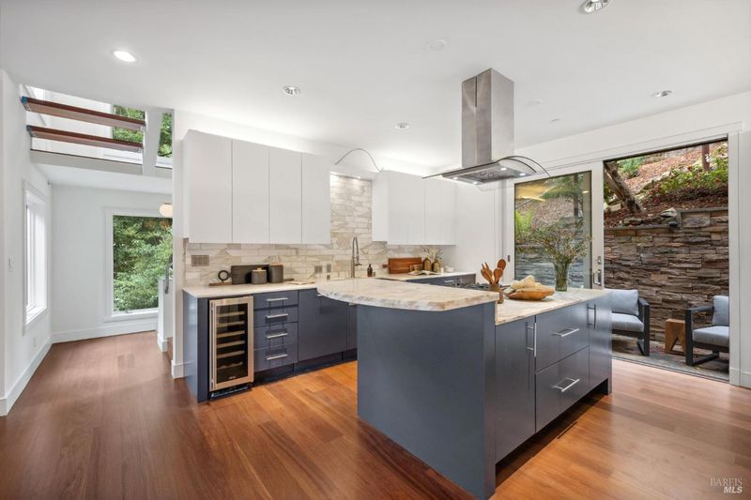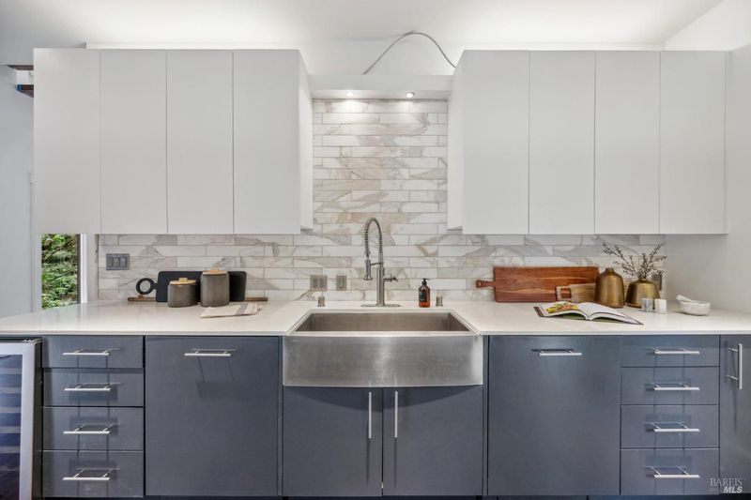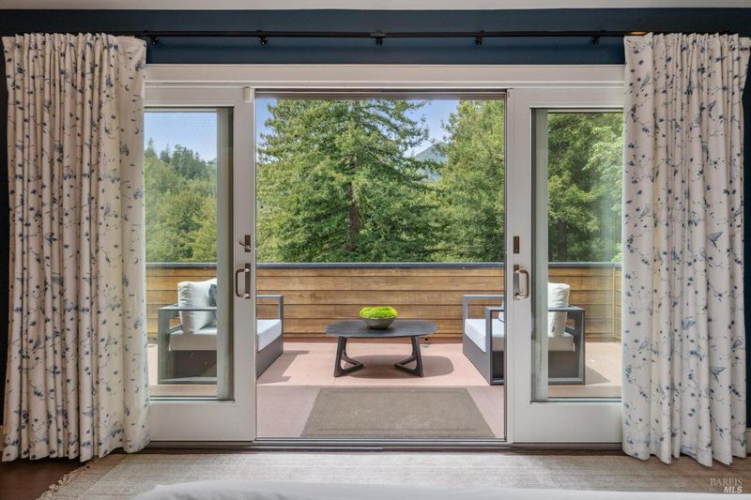
$3,695,000
2,955
SQ FT
$1,250
SQ/FT
402 Eldridge Ave
@ King St. - A1400 - Mill Valley, Mill Valley
- 4 Bed
- 4 Bath
- 3 Park
- 2,955 sqft
- Mill Valley
-

Welcome to 402 Eldridge Avenue, a stylishly updated 4BD/4BA home on a rare double lot, located less than a mile from downtown and surrounded by trees, nature, and nearby hiking and biking trails. The open-concept layout is filled with natural light and features a modern kitchen, spacious living areas, and multiple outdoor spaces perfect for entertaining or relaxing. Enjoy energy efficiency with two Tesla Power walls double the typical capacity and solar panels that fully power the home. Comfort is enhanced with air conditioning on the main floor and in the primary suite. The property comes with approved plans and permits for a garage, an ADU, and a large family room addition off the kitchen by local renowned architect Richardson Pribuss, saving time and cost and allowing immediate build potential. The double lot can also be separated, offering future flexibility or development opportunity. A rare combination of turnkey living, eco-conscious upgrades, and easy access to downtown shops, dining, and more.
- Days on Market
- 0 days
- Current Status
- Active
- Original Price
- $3,695,000
- List Price
- $3,695,000
- On Market Date
- Apr 29, 2025
- Property Type
- Single Family Residence
- District
- A1400 - Mill Valley
- Zip Code
- 94941
- MLS ID
- 325038295
- APN
- 027-052-44
- Year Built
- 2008
- Stories in Building
- 3
- Possession
- Close Of Escrow
- Data Source
- SFAR
- Origin MLS System
Park Elementary School
Public PK-5 Elementary
Students: 304 Distance: 0.0mi
Old Mill Elementary School
Public K-5 Elementary
Students: 287 Distance: 0.8mi
Greenwood School
Private PK-8 Elementary, Nonprofit
Students: 132 Distance: 0.8mi
North Bridge Academy
Private 3-4
Students: 16 Distance: 1.3mi
Marin Primary And Middle School
Private K-8 Elementary, Coed
Students: 350 Distance: 1.3mi
St. Patrick School
Private K-8 Elementary, Religious, Coed
Students: 250 Distance: 1.4mi
- Bed
- 4
- Bath
- 4
- Radiant Heat
- Parking
- 3
- Uncovered Parking Space
- SQ FT
- 2,955
- SQ FT Source
- Unavailable
- Lot SQ FT
- 16,605.0
- Lot Acres
- 0.3812 Acres
- Kitchen
- Island, Pantry Closet, Stone Counter
- Cooling
- Ductless, MultiZone
- Dining Room
- Dining/Living Combo, Formal Area
- Exterior Details
- Balcony, Fireplace
- Living Room
- Deck Attached, View
- Flooring
- Wood
- Foundation
- Concrete Perimeter
- Fire Place
- Gas Log, Living Room
- Heating
- Radiant Floor
- Laundry
- Dryer Included, Inside Room, Washer Included
- Upper Level
- Full Bath(s), Primary Bedroom
- Main Level
- Bedroom(s), Dining Room, Full Bath(s), Kitchen, Living Room
- Views
- Forest, Hills, Mt Tamalpais, Valley, Woods
- Possession
- Close Of Escrow
- Special Listing Conditions
- None
- Fee
- $0
MLS and other Information regarding properties for sale as shown in Theo have been obtained from various sources such as sellers, public records, agents and other third parties. This information may relate to the condition of the property, permitted or unpermitted uses, zoning, square footage, lot size/acreage or other matters affecting value or desirability. Unless otherwise indicated in writing, neither brokers, agents nor Theo have verified, or will verify, such information. If any such information is important to buyer in determining whether to buy, the price to pay or intended use of the property, buyer is urged to conduct their own investigation with qualified professionals, satisfy themselves with respect to that information, and to rely solely on the results of that investigation.
School data provided by GreatSchools. School service boundaries are intended to be used as reference only. To verify enrollment eligibility for a property, contact the school directly.
