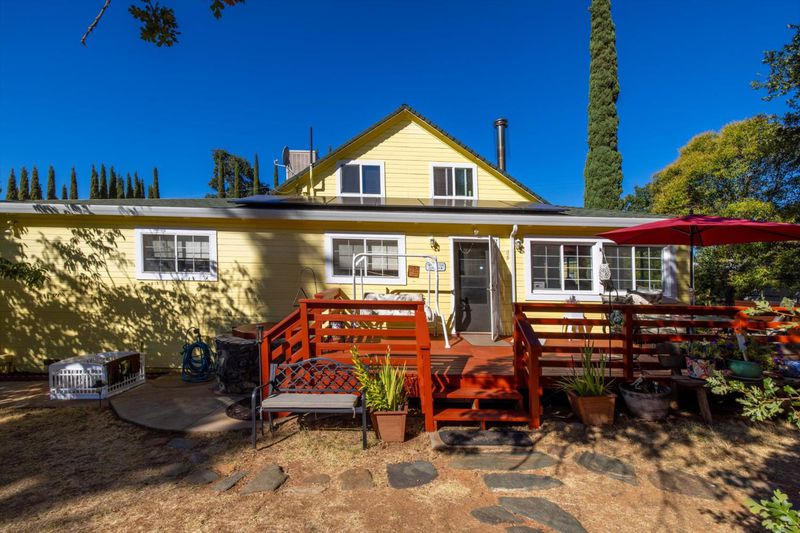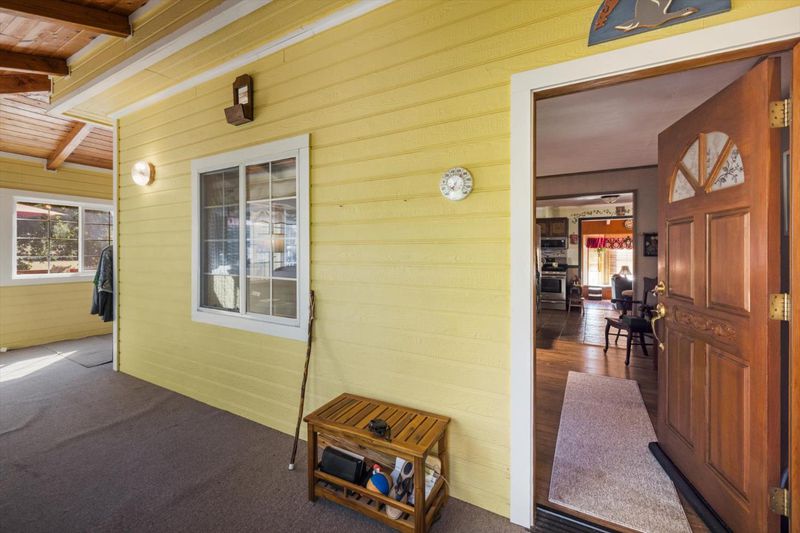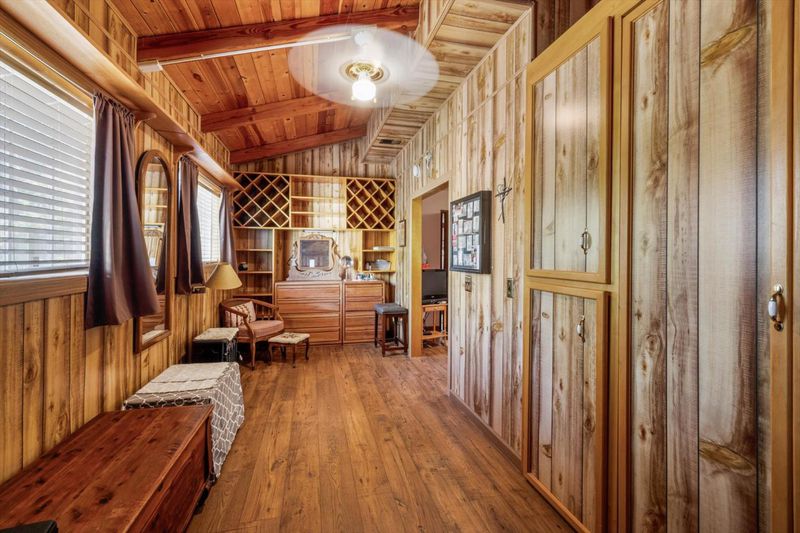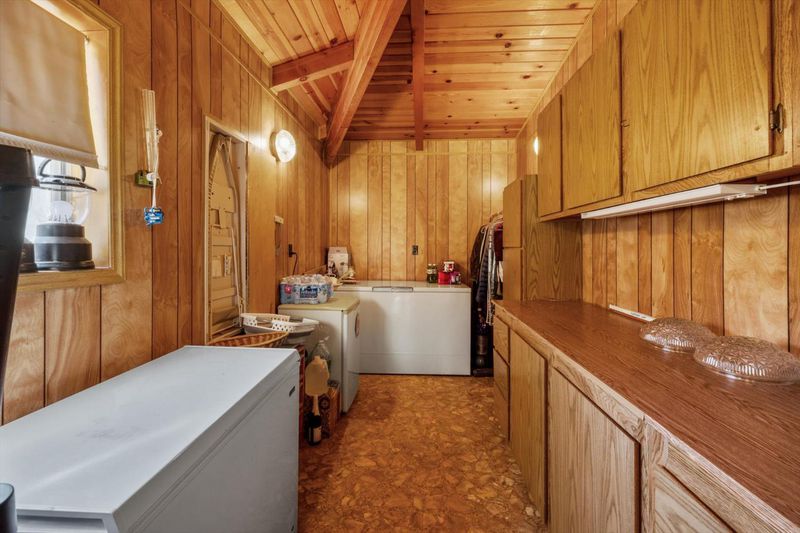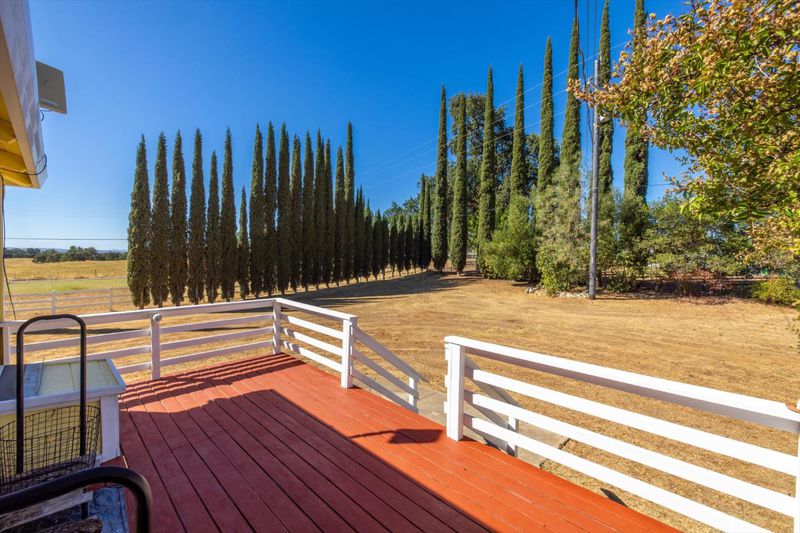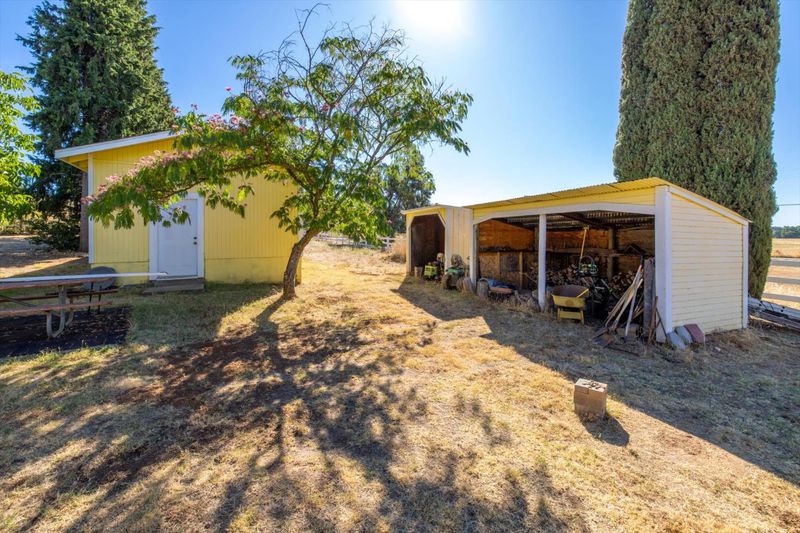
$679,000
2,400
SQ FT
$283
SQ/FT
7600 Latrobe Triangle Road
@ Latrobe Rd - Latrobe/Shingle Springs South, Shingle Springs
- 3 Bed
- 2 Bath
- 0 Park
- 2,400 sqft
- Shingle Springs
-

Country living at its finest! Beautiful country home rich with history, situated on 2 fully usable acres with potential for an additional dwelling, horse setup, or hobby farm. The spacious property includes a handy workshop, wood sheds, fruit and walnut trees, mature grapevines, fully enclosed front porch, newer septic leach lines, newer water filtration system with UV, and a fully owned solar system. The spacious detached barn-inspired garage is equipped with an upstairs unit prepped with electric and plumbing. Interior updates include LVT flooring, fresh paint, several dual pane windows and recently stained redwood decks ready for outdoor entertaining. The beautiful kitchen features walnut cabinetry, a butcher block island, tile flooring, and stainless steel appliances. Located just 10 minutes from shopping, dining, grocery stores, coffee shops and more. Elementary and Jr High schools are within walking distance. You can enjoy country living and still have the convenience of local amenities. Plenty of space, charm, and functionality; a rare find!
- Days on Market
- 3 days
- Current Status
- Active
- Original Price
- $679,000
- List Price
- $679,000
- On Market Date
- Aug 6, 2025
- Property Type
- Single Family Residence
- Area
- Latrobe/Shingle Springs South
- Zip Code
- 95682
- MLS ID
- 225103687
- APN
- 087-132-024-000
- Year Built
- 1951
- Stories in Building
- Unavailable
- Possession
- Close Of Escrow
- Data Source
- BAREIS
- Origin MLS System
Latrobe Elementary School
Public K-3 Elementary
Students: 66 Distance: 0.1mi
Miller's Hill School
Public 4-8 Elementary
Students: 79 Distance: 0.6mi
Charter Montessori Valley View Campus
Charter K-6 Elementary, Yr Round
Students: 288 Distance: 5.8mi
Marble Valley School
Private K-8 Coed
Students: 105 Distance: 6.2mi
Camerado Springs Middle School
Public 6-8 Middle
Students: 595 Distance: 6.9mi
Blue Oak Elementary School
Public K-5 Elementary, Yr Round
Students: 457 Distance: 6.9mi
- Bed
- 3
- Bath
- 2
- Parking
- 0
- Covered, Detached
- SQ FT
- 2,400
- SQ FT Source
- Owner
- Lot SQ FT
- 98,010.0
- Lot Acres
- 2.25 Acres
- Kitchen
- Butcher Block Counters, Other Counter, Island
- Cooling
- Ceiling Fan(s), Evaporative Cooler
- Dining Room
- Dining/Family Combo, Sunken
- Exterior Details
- Balcony, Entry Gate
- Living Room
- Sunken, Great Room, Open Beam Ceiling
- Flooring
- Carpet, Laminate, Linoleum, Tile
- Foundation
- Raised
- Heating
- Wood Stove
- Laundry
- Cabinets, Dryer Included, Washer Included, Inside Room
- Upper Level
- Bedroom(s), Primary Bedroom, Full Bath(s)
- Main Level
- Bedroom(s), Dining Room, Family Room, Full Bath(s), Kitchen
- Possession
- Close Of Escrow
- Fee
- $0
MLS and other Information regarding properties for sale as shown in Theo have been obtained from various sources such as sellers, public records, agents and other third parties. This information may relate to the condition of the property, permitted or unpermitted uses, zoning, square footage, lot size/acreage or other matters affecting value or desirability. Unless otherwise indicated in writing, neither brokers, agents nor Theo have verified, or will verify, such information. If any such information is important to buyer in determining whether to buy, the price to pay or intended use of the property, buyer is urged to conduct their own investigation with qualified professionals, satisfy themselves with respect to that information, and to rely solely on the results of that investigation.
School data provided by GreatSchools. School service boundaries are intended to be used as reference only. To verify enrollment eligibility for a property, contact the school directly.
