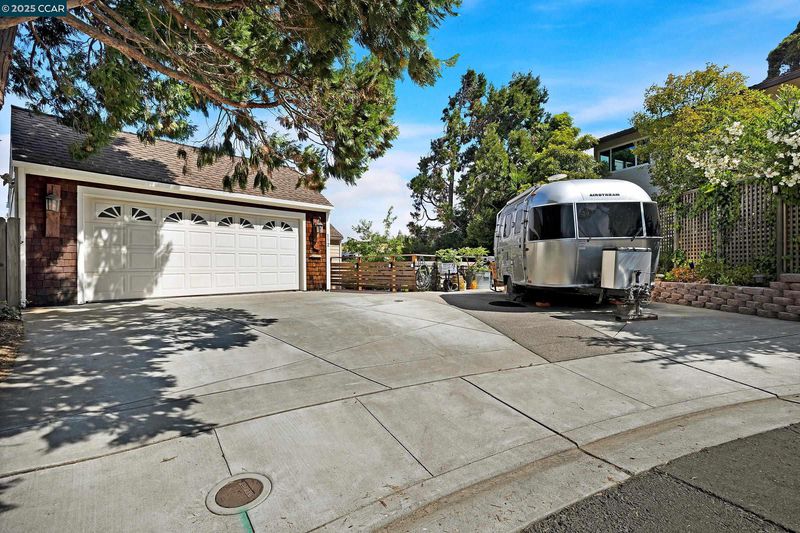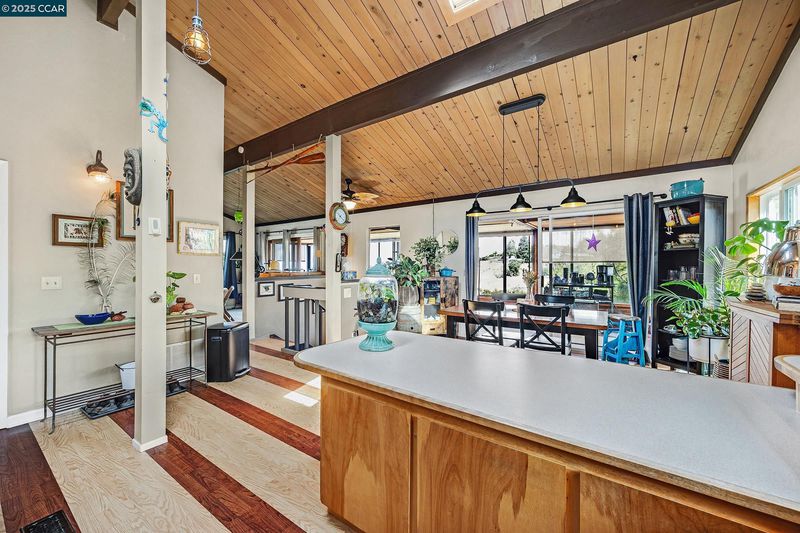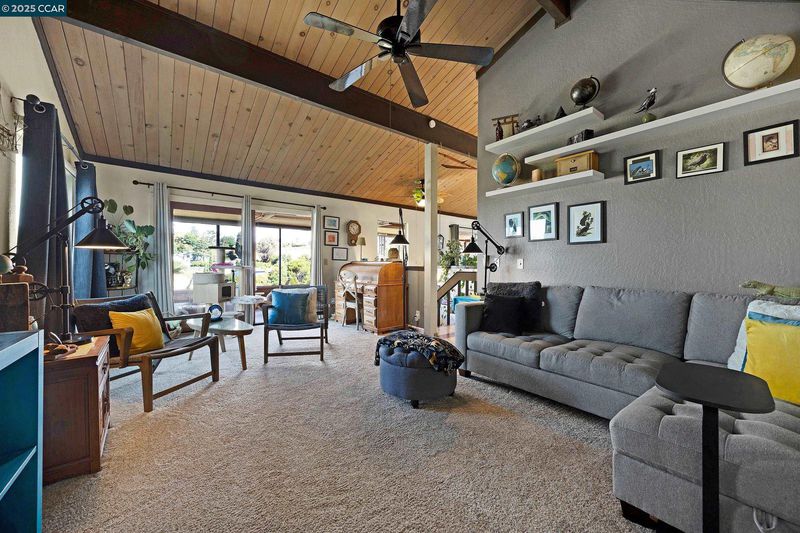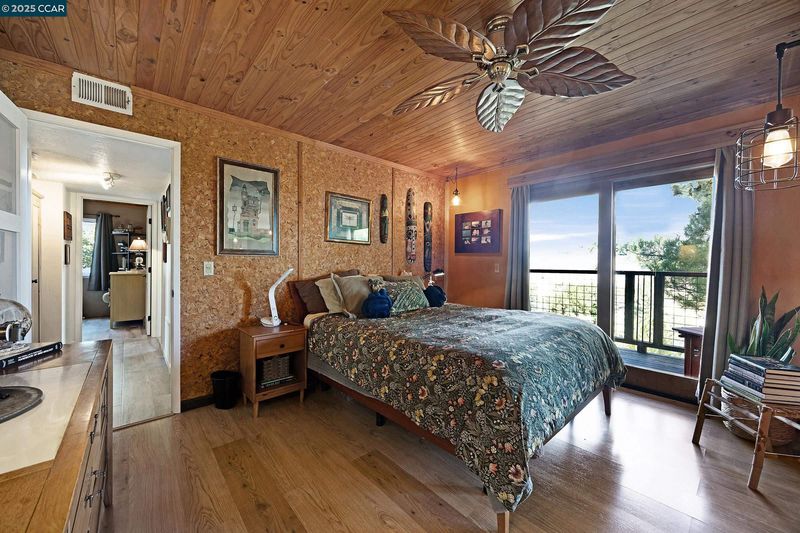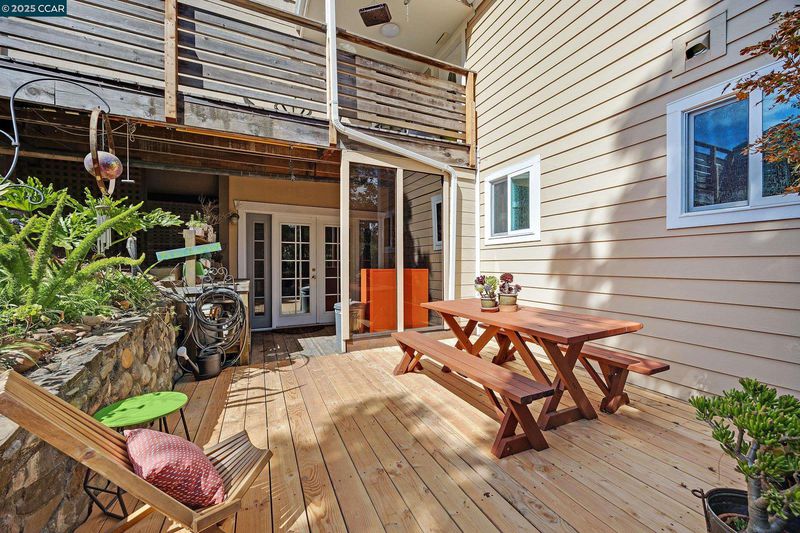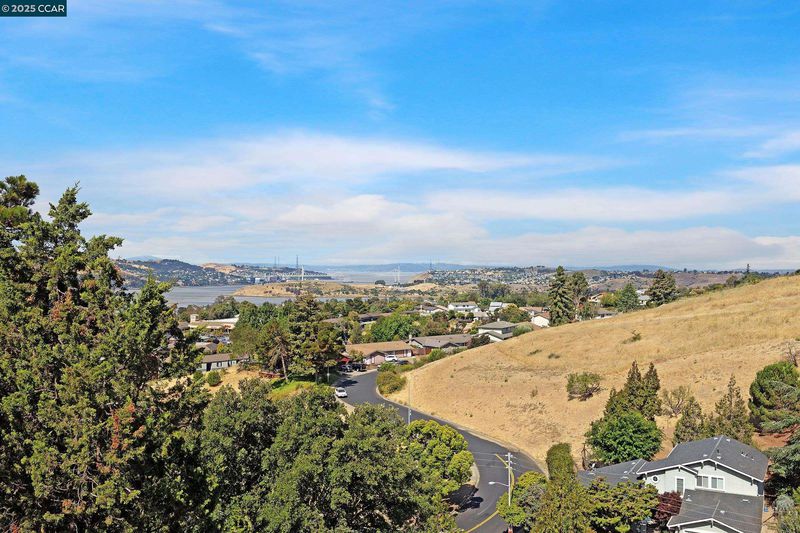
$750,000
1,428
SQ FT
$525
SQ/FT
112 Inverness Ct
@ Dartmouth - Southampton, Benicia
- 3 Bed
- 2.5 (2/1) Bath
- 2 Park
- 1,428 sqft
- Benicia
-

Nestled in the desirable Southampton Hills of Benicia on a peaceful cul-de-sac, this one-of-a-kind retreat showcases sweeping views of rolling hills, the water, and the Carquinez Bridge through picture windows and from multiple decks. The sunsets are amazing! The customized floor plan features 3 bedrooms, 2 baths, vaulted ceilings, skylights, and a versatile bonus room, while the oversized laundry room provides abundant storage and flexible space for a home office, fitness area, or hobby space. Outdoors, enjoy serene gardens, expansive decks, and room to entertain or simply unwind, with expanded parking complementing the two-car garage for added convenience. Enjoy access to the nearby swim club to add to your lifestyle. Living in Benicia offers endless opportunities to enjoy restaurants, charming cafes, and top-rated schools, as well as waterfront adventures such as sailing, kayaking, stand-up paddleboarding, and windsurfing along the scenic Carquinez Strait and Benicia Marina. A great commuter location with easy access to Hwy 780, connecting quickly to both 680 and 80, makes transportation throughout the Bay Area simple and convenient.
- Current Status
- Active
- Original Price
- $750,000
- List Price
- $750,000
- On Market Date
- Sep 1, 2025
- Property Type
- Detached
- D/N/S
- Southampton
- Zip Code
- 94510
- MLS ID
- 41109930
- APN
- 0087183130
- Year Built
- 1972
- Stories in Building
- 2
- Possession
- Negotiable
- Data Source
- MAXEBRDI
- Origin MLS System
- CONTRA COSTA
Benicia Middle School
Public 6-8 Middle
Students: 1063 Distance: 0.5mi
Mary Farmar Elementary School
Public K-5 Elementary
Students: 443 Distance: 0.7mi
Benicia High School
Public 9-12 Secondary
Students: 1565 Distance: 0.8mi
Robert Semple Elementary School
Public K-5 Elementary
Students: 472 Distance: 1.0mi
Matthew Turner Elementary School
Public K-5 Elementary
Students: 498 Distance: 1.1mi
Joe Henderson Elementary School
Public K-5 Elementary
Students: 548 Distance: 1.1mi
- Bed
- 3
- Bath
- 2.5 (2/1)
- Parking
- 2
- Attached
- SQ FT
- 1,428
- SQ FT Source
- Public Records
- Lot SQ FT
- 9,147.0
- Lot Acres
- 0.21 Acres
- Pool Info
- None
- Kitchen
- Dishwasher, Gas Water Heater, Breakfast Bar, Counter - Solid Surface, Eat-in Kitchen
- Cooling
- Ceiling Fan(s), Central Air
- Disclosures
- None
- Entry Level
- Exterior Details
- Back Yard, Terraced Down
- Flooring
- Hardwood, Laminate, Carpet
- Foundation
- Fire Place
- None
- Heating
- Forced Air
- Laundry
- Hookups Only
- Main Level
- Main Entry
- Possession
- Negotiable
- Architectural Style
- Custom
- Construction Status
- Existing
- Additional Miscellaneous Features
- Back Yard, Terraced Down
- Location
- Court
- Roof
- Composition Shingles, Fiberglass
- Water and Sewer
- Public
- Fee
- $720
MLS and other Information regarding properties for sale as shown in Theo have been obtained from various sources such as sellers, public records, agents and other third parties. This information may relate to the condition of the property, permitted or unpermitted uses, zoning, square footage, lot size/acreage or other matters affecting value or desirability. Unless otherwise indicated in writing, neither brokers, agents nor Theo have verified, or will verify, such information. If any such information is important to buyer in determining whether to buy, the price to pay or intended use of the property, buyer is urged to conduct their own investigation with qualified professionals, satisfy themselves with respect to that information, and to rely solely on the results of that investigation.
School data provided by GreatSchools. School service boundaries are intended to be used as reference only. To verify enrollment eligibility for a property, contact the school directly.
