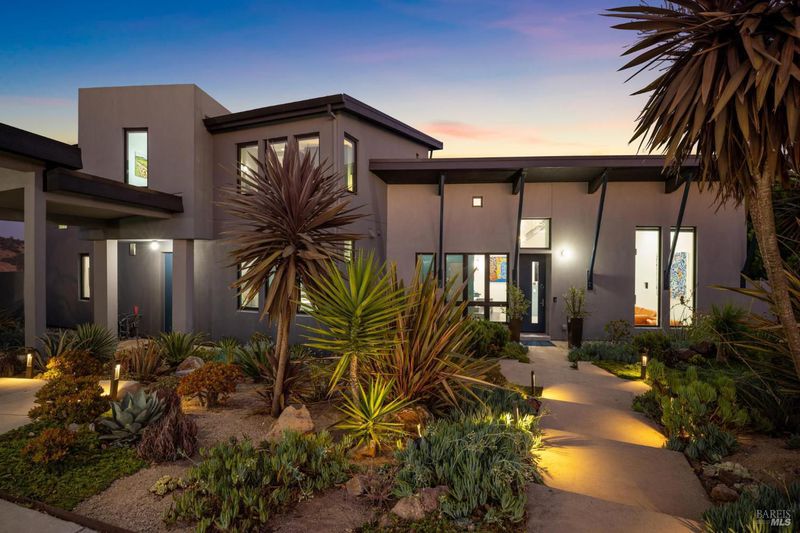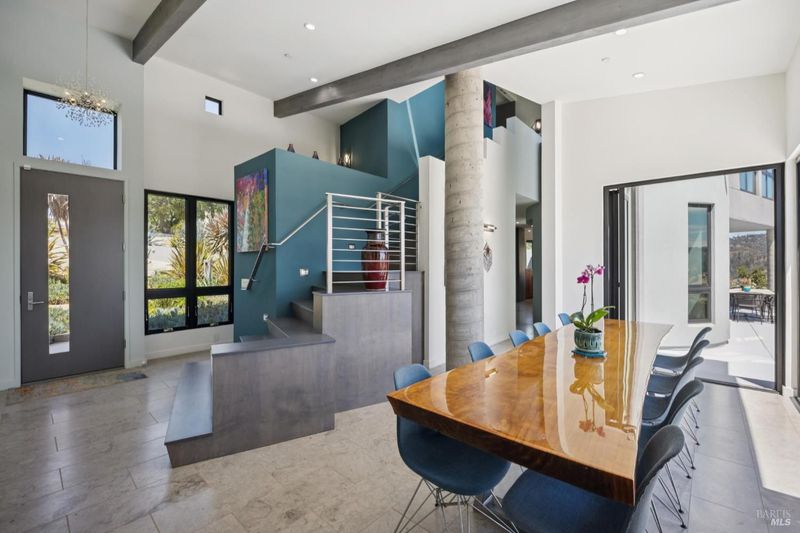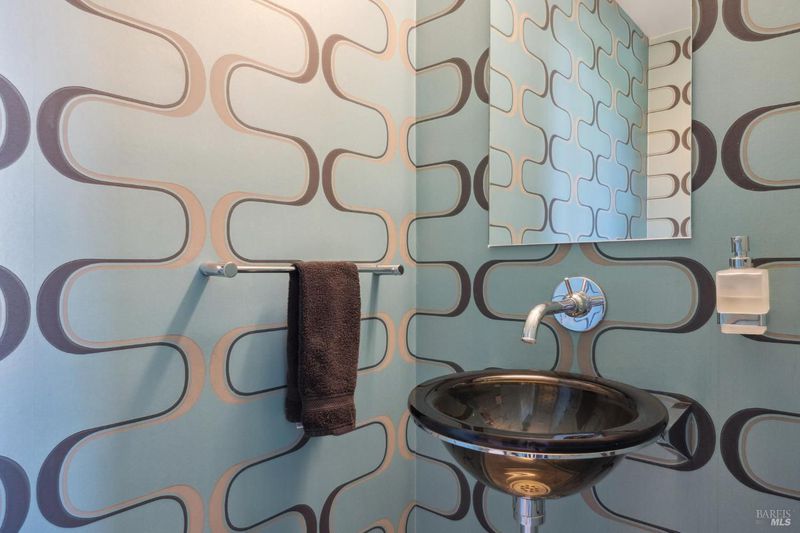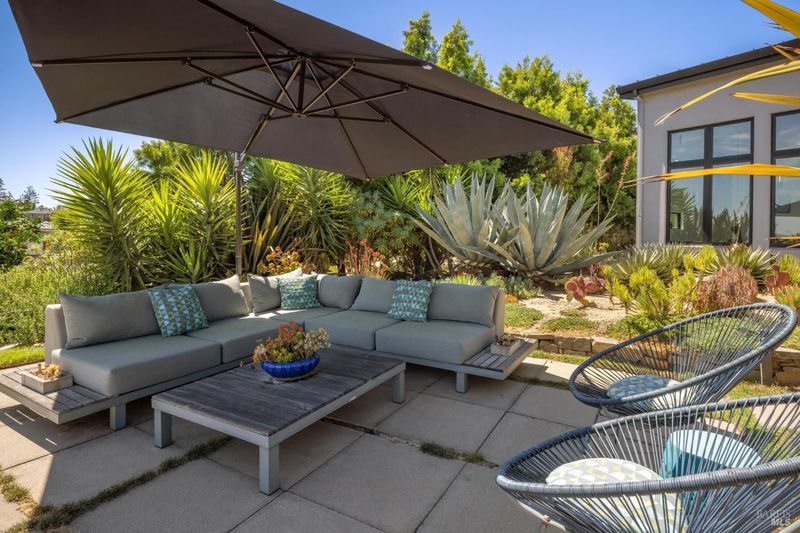
$1,950,000
2,700
SQ FT
$722
SQ/FT
3929 Rincon Ridge Drive
@ Fountaingrove Pkwy - Santa Rosa-Northeast, Santa Rosa
- 3 Bed
- 3 (2/1) Bath
- 4 Park
- 2,700 sqft
- Santa Rosa
-

-
Sat Sep 6, 12:00 pm - 2:00 pm
Perched atop a private knoll, Casa Salida del Sol is an architectural gem by award-winning House + House Architects. Designed to capture sunrise over the eastern mountains, the 2,480 sf residence combines vaulted ceilings, retractable NanaWalls, and oversized windows for seamless indoor/outdoor living across six distinct entertaining areas. The light-filled interiors feature custom details and an open kitchen with Wolf, Sub-Zero, and Cove appliances. Remodeled in 2019 with limestone floors, custom windows and new kitchen, the home includes radiant heat, mini-splits, passive solar and natural cooling. Outdoors, enjoy the large patio, fire pit lounge, saltwater spa, striking succulent landscaping and gardener's workspace. Detached garage and 220 sf flex room added in 2021. City-approved plans for a 1,664 sf garage with 1,169 sf ADU included. Set on nearly an acre, it offers seclusion while minutes from Santa Rosa and Wine Country amenities. A rare offering of design, privacy, and views.
- Days on Market
- 11 days
- Current Status
- Active
- Original Price
- $1,950,000
- List Price
- $1,950,000
- On Market Date
- Aug 26, 2025
- Property Type
- Single Family Residence
- Area
- Santa Rosa-Northeast
- Zip Code
- 95404
- MLS ID
- 325074735
- APN
- 173-490-007-000
- Year Built
- 2003
- Stories in Building
- Unavailable
- Possession
- Close Of Escrow
- Data Source
- BAREIS
- Origin MLS System
Rincon Valley Christian School
Private PK-12 Combined Elementary And Secondary, Religious, Coed
Students: 482 Distance: 0.9mi
Rincon Valley Middle School
Public 7-8 Middle
Students: 899 Distance: 1.1mi
Santa Rosa Accelerated Charter School
Charter 5-6 Elementary
Students: 128 Distance: 1.1mi
Hidden Valley Elementary Satellite School
Public K-6 Elementary
Students: 536 Distance: 1.1mi
Rincon School
Private 7-12 Special Education Program, Boarding And Day, Nonprofit
Students: NA Distance: 1.4mi
Madrone Elementary School
Public K-6 Elementary
Students: 419 Distance: 1.6mi
- Bed
- 3
- Bath
- 3 (2/1)
- Double Sinks, Dual Flush Toilet, Shower Stall(s), Soaking Tub, Tile
- Parking
- 4
- Detached, Side-by-Side, Uncovered Parking Spaces 2+
- SQ FT
- 2,700
- SQ FT Source
- Owner
- Lot SQ FT
- 36,290.0
- Lot Acres
- 0.8331 Acres
- Kitchen
- Island, Pantry Closet, Quartz Counter
- Cooling
- MultiZone, Wall Unit(s)
- Exterior Details
- Fire Pit
- Flooring
- Carpet, Stone, Tile, Wood
- Foundation
- Concrete, Slab
- Heating
- Electric, MultiZone, Radiant Floor
- Laundry
- Gas Hook-Up, Laundry Closet, Washer/Dryer Stacked Included
- Upper Level
- Bedroom(s), Full Bath(s), Primary Bedroom
- Main Level
- Kitchen, Living Room, Partial Bath(s)
- Views
- Mountains
- Possession
- Close Of Escrow
- * Fee
- $77
- Name
- Fountain Grove II
- Phone
- (707) 544-9443
- *Fee includes
- Management and See Remarks
MLS and other Information regarding properties for sale as shown in Theo have been obtained from various sources such as sellers, public records, agents and other third parties. This information may relate to the condition of the property, permitted or unpermitted uses, zoning, square footage, lot size/acreage or other matters affecting value or desirability. Unless otherwise indicated in writing, neither brokers, agents nor Theo have verified, or will verify, such information. If any such information is important to buyer in determining whether to buy, the price to pay or intended use of the property, buyer is urged to conduct their own investigation with qualified professionals, satisfy themselves with respect to that information, and to rely solely on the results of that investigation.
School data provided by GreatSchools. School service boundaries are intended to be used as reference only. To verify enrollment eligibility for a property, contact the school directly.











































