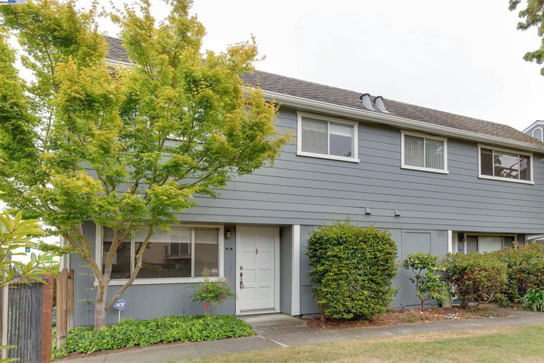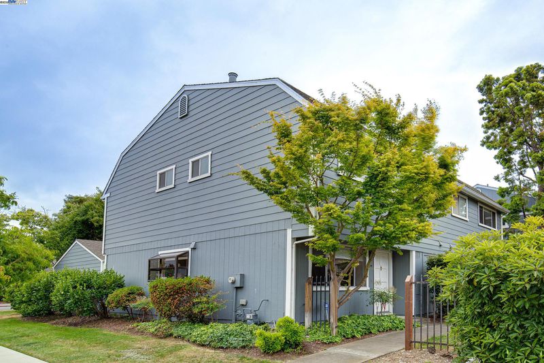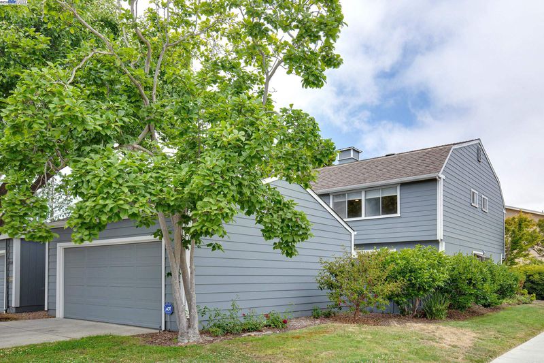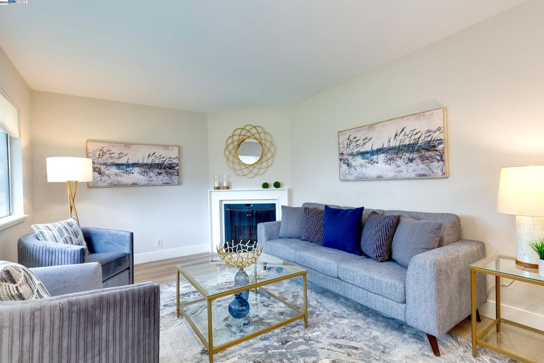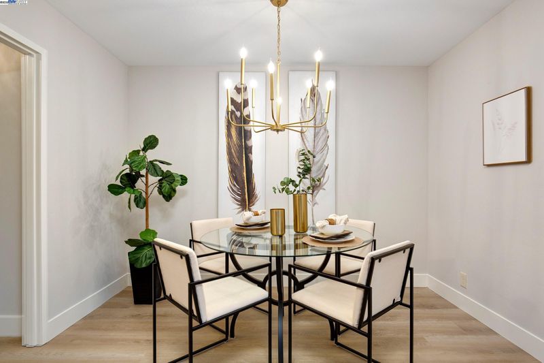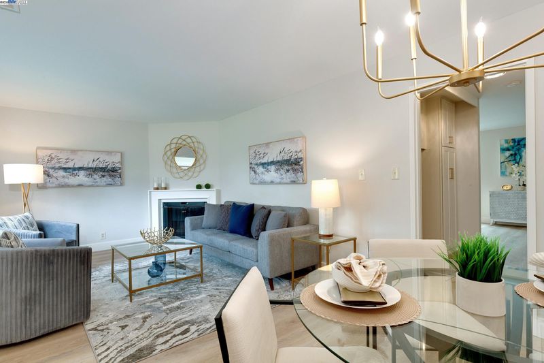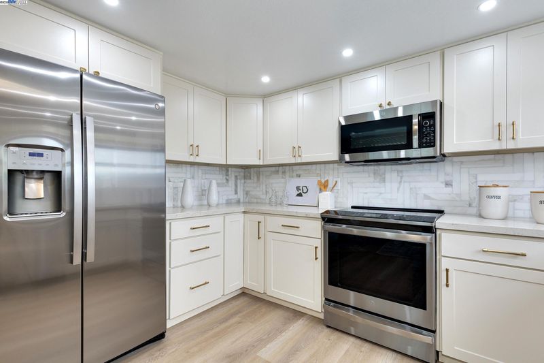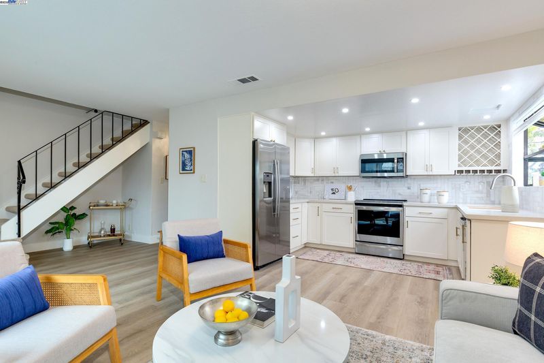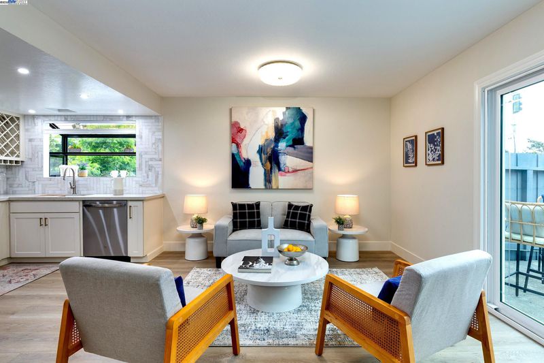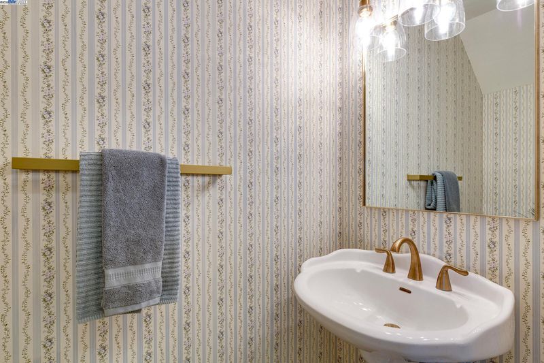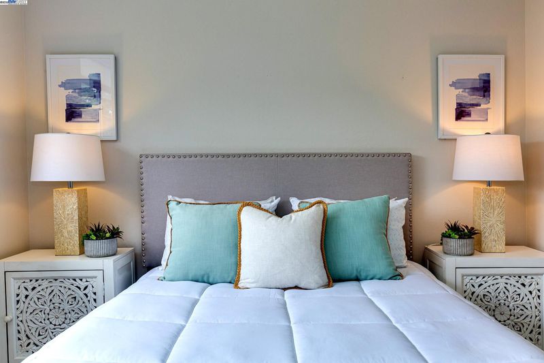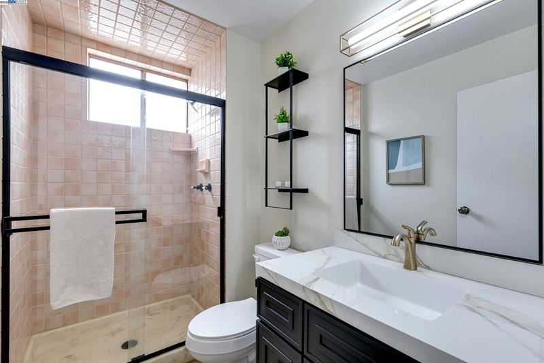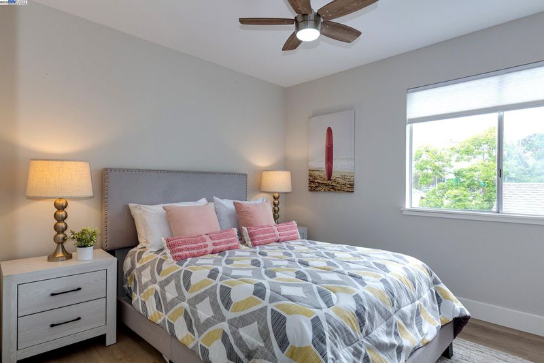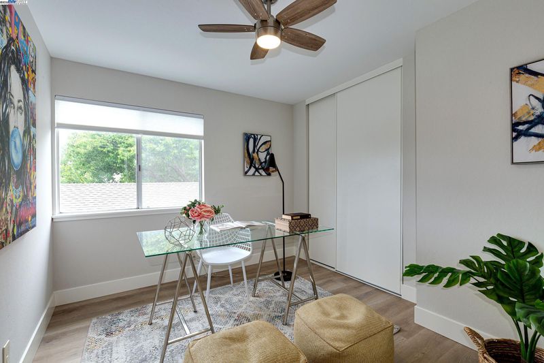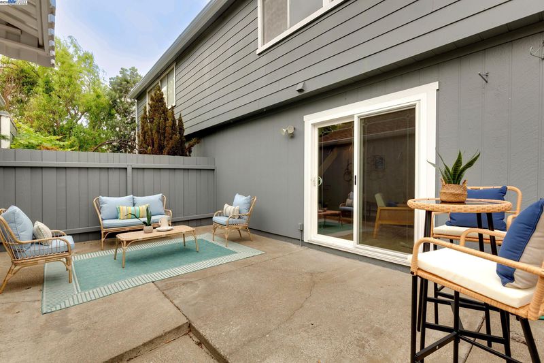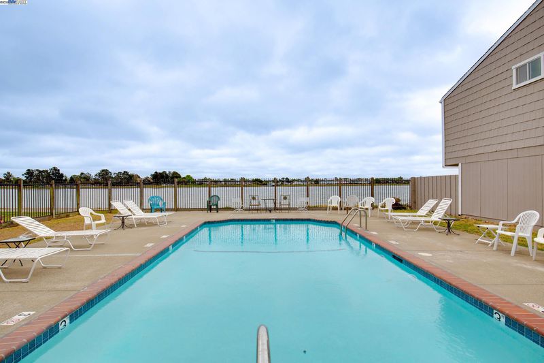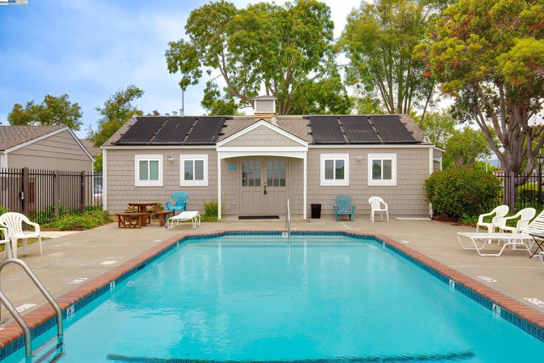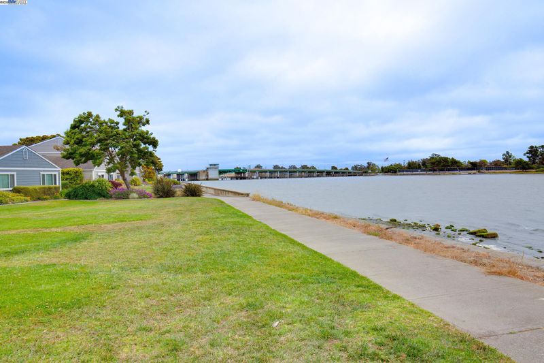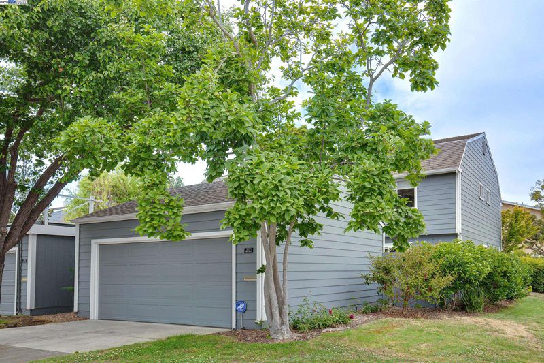 Price Increased
Price Increased
$1,085,000
1,557
SQ FT
$697
SQ/FT
3171 Bayview Dr
@ Otis Drive - East End, Alameda
- 4 Bed
- 2.5 (2/1) Bath
- 2 Park
- 1,557 sqft
- Alameda
-

-
Sun Jun 8, 2:00 pm - 4:00 pm
Welcome to this beautiful freshly updated townhouse located in the East end Ravenscove Development. featuring, a light and airy completely updated kitchen with all new appliances, countertops, backsplash, refaced cabinets, and recess lighting. New fireplace hearth, new flooring throughout. All new light fixtures and fans. half bath downstairs with laundry area. Outside is a private enclosed patio offering you a serene retreat for your family gatherings or sipping your morning coffee. Patio also leads into the two car garage. Explore shoreline trails, parks and shops. Community pool with bay views for your family to enjoy. Great schools, come and see this wonderful Townhouse.
Welcome to this beautiful freshly updated townhouse located in the East end Ravenscove Development. featuring, a light and airy completely updated kitchen with all new appliances, countertops, backsplash, refaced cabinets, and recess lighting. New fireplace hearth, new flooring throughout. All new light fixtures and fans. half bath downstairs with laundry area. Outside is a private enclosed patio offering you a serene retreat for your family gatherings or sipping your morning coffee. Patio also leads into the two car garage. Explore shoreline trails, parks and shops. Community pool with bay views for your family to enjoy. Great schools, come and see this wonderful Townhouse.
- Current Status
- Price change
- Original Price
- $1,075,000
- List Price
- $1,085,000
- On Market Date
- May 30, 2025
- Property Type
- Townhouse
- D/N/S
- East End
- Zip Code
- 94501
- MLS ID
- 41099638
- APN
- 7495579
- Year Built
- 1972
- Stories in Building
- 2
- Possession
- Close Of Escrow
- Data Source
- MAXEBRDI
- Origin MLS System
- BAY EAST
Frank Otis Elementary School
Public K-5 Elementary
Students: 640 Distance: 0.2mi
Frank Otis Elementary School
Public K-5 Elementary
Students: 503 Distance: 0.2mi
Lincoln Middle School
Public 6-8 Middle
Students: 872 Distance: 0.4mi
Lincoln Middle School
Public 6-8 Middle
Students: 961 Distance: 0.4mi
Amelia Earhart Elementary School
Public K-5 Elementary
Students: 651 Distance: 0.5mi
Amelia Earhart Elementary School
Public K-5 Elementary
Students: 585 Distance: 0.5mi
- Bed
- 4
- Bath
- 2.5 (2/1)
- Parking
- 2
- Detached, Garage Door Opener
- SQ FT
- 1,557
- SQ FT Source
- Public Records
- Lot SQ FT
- 1,081.0
- Lot Acres
- 0.03 Acres
- Pool Info
- Fenced, Pool House, Community
- Kitchen
- Dishwasher, Microwave, Free-Standing Range, Refrigerator, Self Cleaning Oven, Dryer, Washer, Counter - Solid Surface, Range/Oven Free Standing, Self-Cleaning Oven, Updated Kitchen
- Cooling
- Ceiling Fan(s), No Air Conditioning
- Disclosures
- Nat Hazard Disclosure
- Entry Level
- 1
- Flooring
- Laminate
- Foundation
- Fire Place
- Living Room
- Heating
- Gravity
- Laundry
- Laundry Closet, In Unit
- Upper Level
- 4 Bedrooms, 2 Baths
- Main Level
- 0.5 Bath, Laundry Facility, Main Entry
- Possession
- Close Of Escrow
- Architectural Style
- Cape Cod
- Construction Status
- Existing
- Location
- Corner Lot
- Roof
- Composition
- Fee
- $549
MLS and other Information regarding properties for sale as shown in Theo have been obtained from various sources such as sellers, public records, agents and other third parties. This information may relate to the condition of the property, permitted or unpermitted uses, zoning, square footage, lot size/acreage or other matters affecting value or desirability. Unless otherwise indicated in writing, neither brokers, agents nor Theo have verified, or will verify, such information. If any such information is important to buyer in determining whether to buy, the price to pay or intended use of the property, buyer is urged to conduct their own investigation with qualified professionals, satisfy themselves with respect to that information, and to rely solely on the results of that investigation.
School data provided by GreatSchools. School service boundaries are intended to be used as reference only. To verify enrollment eligibility for a property, contact the school directly.
