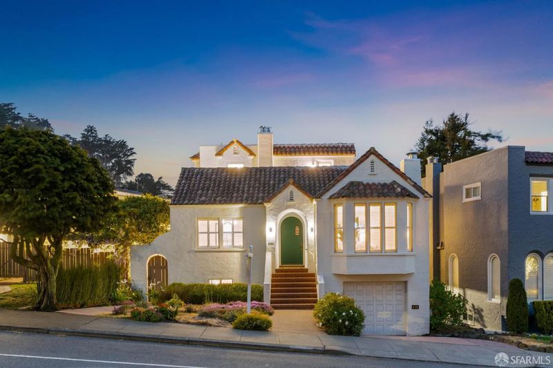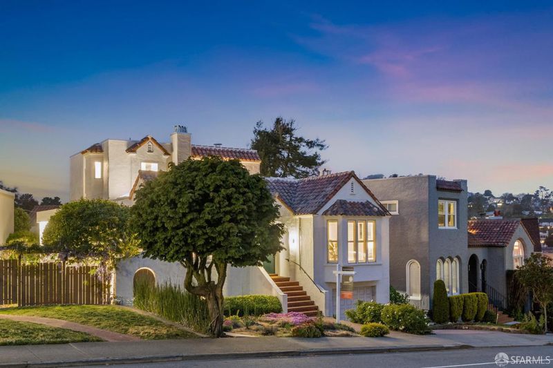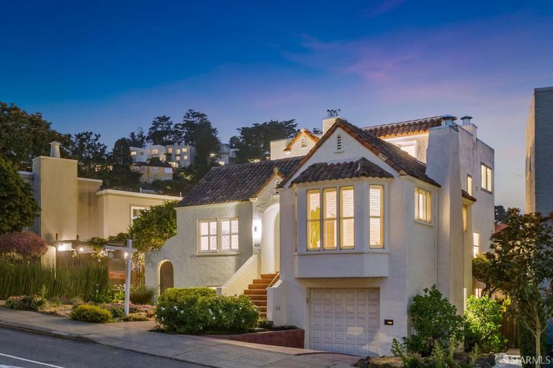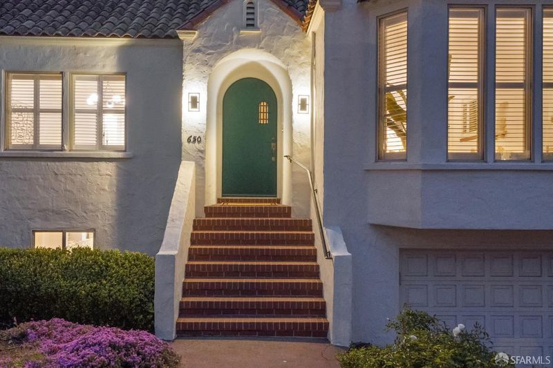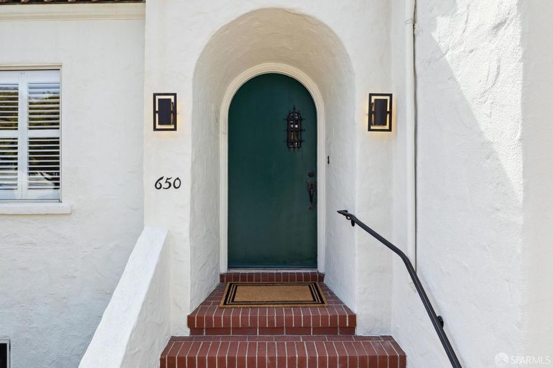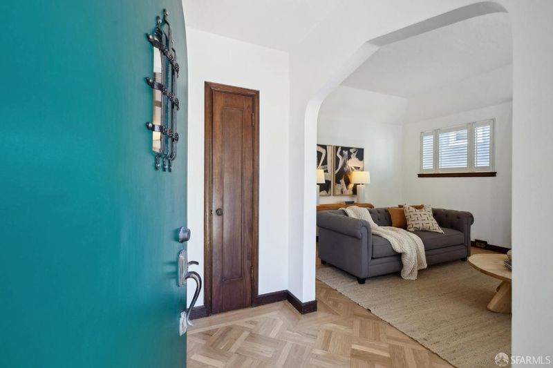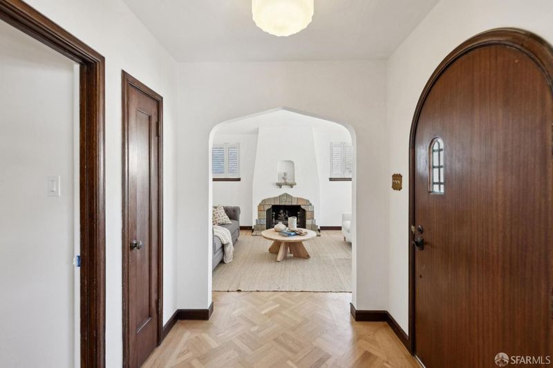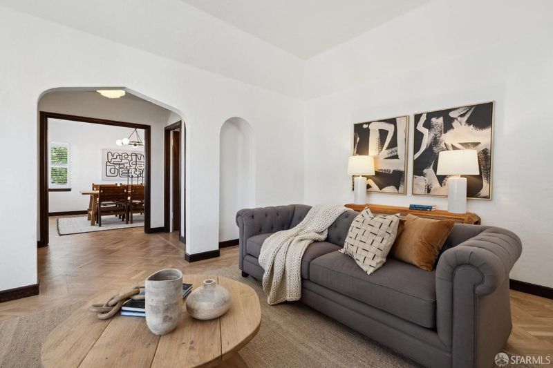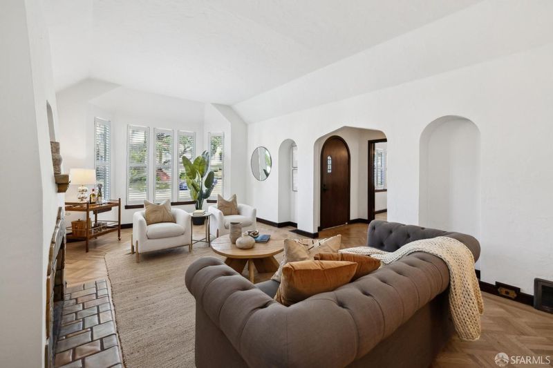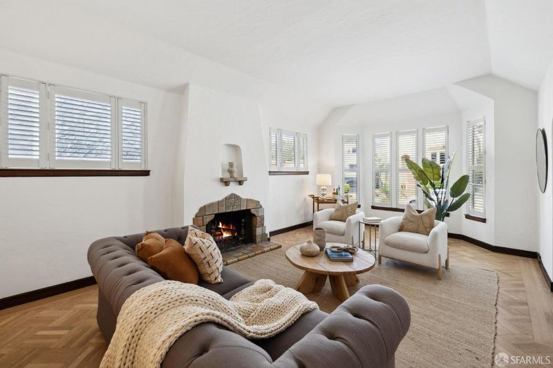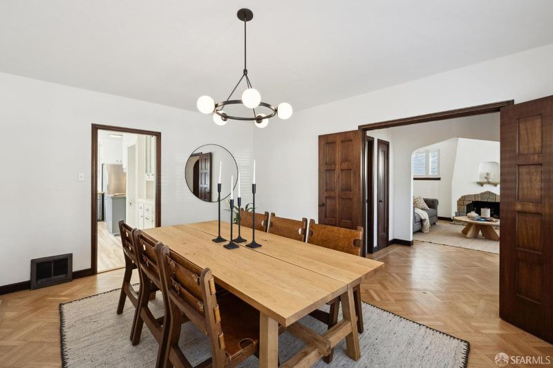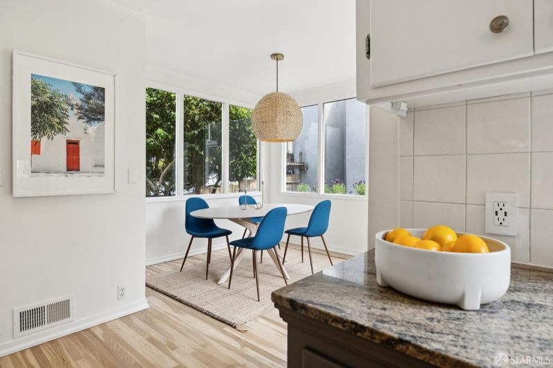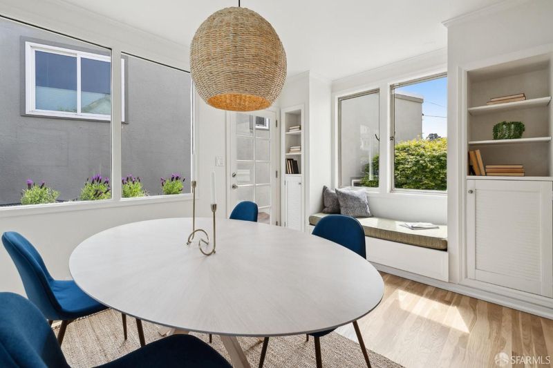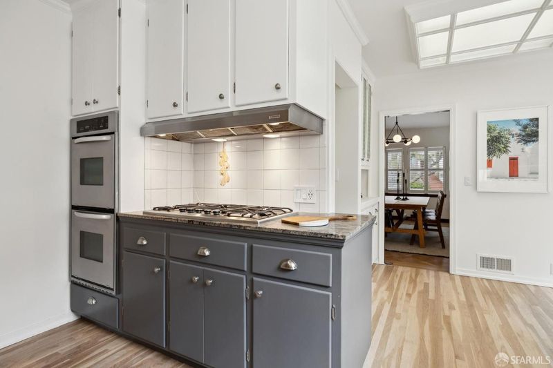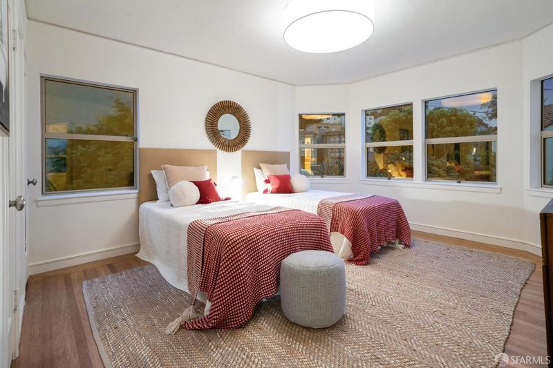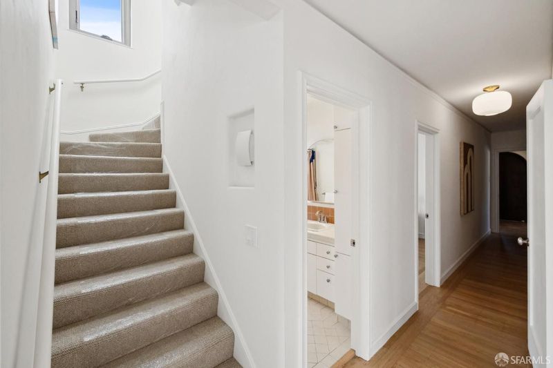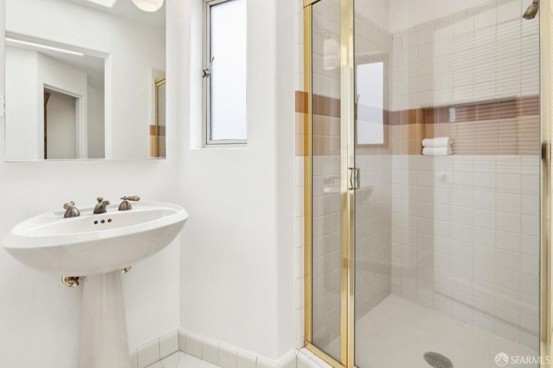
$2,695,000
3,499
SQ FT
$770
SQ/FT
650 Laguna Honda Blvd
@ Hernandez - 4 - Forest Hill Extensio, San Francisco
- 5 Bed
- 3 Bath
- 2 Park
- 3,499 sqft
- San Francisco
-

-
Sat May 3, 2:00 pm - 4:00 pm
Stunning 3-Level Spanish Mediterranean Near West Portal Village This elegant home blends period detail with modern comfort across three beautifully finished levels. Featuring vaulted ceilings, original architectural details, and newly refinished floors, the main level offers three spacious bedrooms, a formal living room dining room. The sunlit breakfast room with built-in storage seating, opens out to a private side deck and brick patio—perfect for seamless indoor-outdoor living. The kitchen offers abundant cabinetry, a walk-in pantry, and a skylight with a picture window to the side deck area. The upstairs full-floor primary suite has a serene retreat sitting area with a cozy fireplace. Beam ceilings, archway, and windows throughout the bedroom with a walk-in closet, vanity, soaking tub with a view, and a separate shower. The versatile lower level includes a family/media room, guest suite, home office, wet bar, and full bathroom—ideal for entertaining or multi-generational living. Enjoy multiple outdoor spaces, a beautifully landscaped yard, and an unbeatable location near Forest Hill Station, West Portal Village, top-rated schools, shops, dining, and transit.
-
Sun May 4, 2:00 pm - 4:00 pm
Stunning 3-Level Spanish Mediterranean Near West Portal Village This elegant home blends period detail with modern comfort across three beautifully finished levels. Featuring vaulted ceilings, original architectural details, and newly refinished floors, the main level offers three spacious bedrooms, a formal living room dining room. The sunlit breakfast room with built-in storage seating, opens out to a private side deck and brick patio—perfect for seamless indoor-outdoor living. The kitchen offers abundant cabinetry, a walk-in pantry, and a skylight with a picture window to the side deck area. The upstairs full-floor primary suite has a serene retreat sitting area with a cozy fireplace. Beam ceilings, archway, and windows throughout the bedroom with a walk-in closet, vanity, soaking tub with a view, and a separate shower. The versatile lower level includes a family/media room, guest suite, home office, wet bar, and full bathroom—ideal for entertaining or multi-generational living. Enjoy multiple outdoor spaces, a beautifully landscaped yard, and an unbeatable location near Forest Hill Station, West Portal Village, top-rated schools, shops, dining, and transit.
-
Tue May 6, 1:00 pm - 3:00 pm
Stunning 3-Level Spanish Mediterranean Near West Portal Village This elegant home blends period detail with modern comfort across three beautifully finished levels. Featuring vaulted ceilings, original architectural details, and newly refinished floors, the main level offers three spacious bedrooms, a formal living room dining room. The sunlit breakfast room with built-in storage seating, opens out to a private side deck and brick patio—perfect for seamless indoor-outdoor living. The kitchen offers abundant cabinetry, a walk-in pantry, and a skylight with a picture window to the side deck area. The upstairs full-floor primary suite has a serene retreat sitting area with a cozy fireplace. Beam ceilings, archway, and windows throughout the bedroom with a walk-in closet, vanity, soaking tub with a view, and a separate shower. The versatile lower level includes a family/media room, guest suite, home office, wet bar, and full bathroom—ideal for entertaining or multi-generational living. Enjoy multiple outdoor spaces, a beautifully landscaped yard, and an unbeatable location near Forest Hill Station, West Portal Village, top-rated schools, shops, dining, and transit.
Impressive Spanish Mediterranean with great curb appeal! Set back and private this elegant home offers three beautifully finished levels with refinished parquet and hardwood floors throughout, original period details, and abundant natural light. The main level features a formal living room with vaulted ceiling and tiled gas fireplace, original period doors lead to the formal dining room. The expansive kitchen includes a light-filled breakfast room, built-in seating with storage, plus a French door that leads to a private deck and brick patio-perfect for indoor/outdoor dining. The main level offers three generous bedrooms and a full bath complete. The skylit upper level hosts a private full-floor primary suite with a sitting area, fireplace, walk-in closet, vanity with seating area, soaking tub, and separate shower. The flexible lower level offers a home office, full bath, wet bar, media/family room, and guest space (ideal area for family, guests, or live-in help). A two-car garage includes a laundry room. Enjoy a large private dry-scaped backyard with planter beds and a charming front garden. Close to West Portal Village/Forest Hill Station, top-rated schools, Mollie Stone's, shops, dining, freeway access, and public transit.
- Days on Market
- 1 day
- Current Status
- Active
- Original Price
- $2,695,000
- List Price
- $2,695,000
- On Market Date
- May 1, 2025
- Property Type
- Single Family Residence
- District
- 4 - Forest Hill Extensio
- Zip Code
- 94127
- MLS ID
- 425034983
- APN
- 2918-030
- Year Built
- 1928
- Stories in Building
- 0
- Possession
- Close Of Escrow
- Data Source
- SFAR
- Origin MLS System
St. Brendan Elementary School
Private K-8 Elementary, Religious, Coed
Students: 311 Distance: 0.2mi
Maria Montessori School
Private K-5, 8 Montessori, Coed
Students: NA Distance: 0.2mi
Oaks Christian Academy
Private 3-12
Students: NA Distance: 0.3mi
Asawa (Ruth) San Francisco School Of The Arts, A Public School.
Public 9-12 Secondary, Coed
Students: 795 Distance: 0.4mi
Academy Of Arts And Sciences
Public 9-12
Students: 358 Distance: 0.4mi
West Portal Elementary School
Public K-5 Elementary, Coed
Students: 594 Distance: 0.4mi
- Bed
- 5
- Bath
- 3
- Tub w/Shower Over
- Parking
- 2
- Attached, Enclosed, Garage Door Opener, Interior Access
- SQ FT
- 3,499
- SQ FT Source
- Unavailable
- Lot SQ FT
- 4,829.0
- Lot Acres
- 0.1109 Acres
- Kitchen
- Breakfast Room, Granite Counter, Pantry Closet, Skylight(s), Wood Counter
- Dining Room
- Formal Room
- Living Room
- Cathedral/Vaulted
- Flooring
- Wood
- Fire Place
- Gas Log, Living Room, Primary Bedroom
- Laundry
- Dryer Included, Ground Floor, In Garage, Laundry Closet, Washer Included
- Upper Level
- Bedroom(s), Full Bath(s), Retreat
- Main Level
- Bedroom(s), Dining Room, Full Bath(s), Kitchen, Living Room
- Possession
- Close Of Escrow
- Architectural Style
- Mediterranean, Spanish
- Special Listing Conditions
- None
- Fee
- $0
MLS and other Information regarding properties for sale as shown in Theo have been obtained from various sources such as sellers, public records, agents and other third parties. This information may relate to the condition of the property, permitted or unpermitted uses, zoning, square footage, lot size/acreage or other matters affecting value or desirability. Unless otherwise indicated in writing, neither brokers, agents nor Theo have verified, or will verify, such information. If any such information is important to buyer in determining whether to buy, the price to pay or intended use of the property, buyer is urged to conduct their own investigation with qualified professionals, satisfy themselves with respect to that information, and to rely solely on the results of that investigation.
School data provided by GreatSchools. School service boundaries are intended to be used as reference only. To verify enrollment eligibility for a property, contact the school directly.
