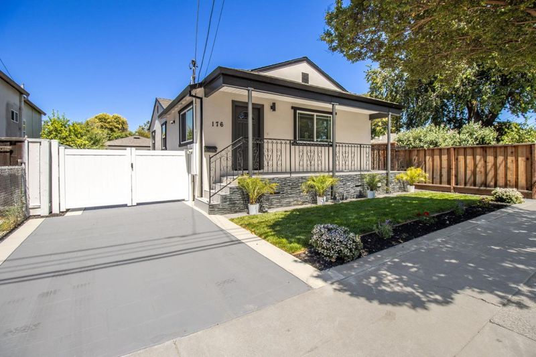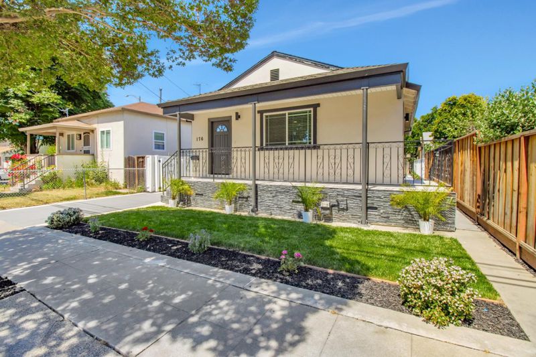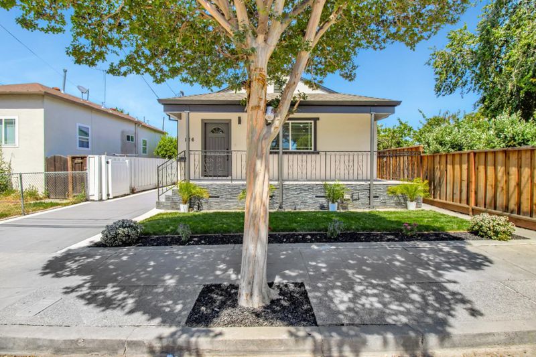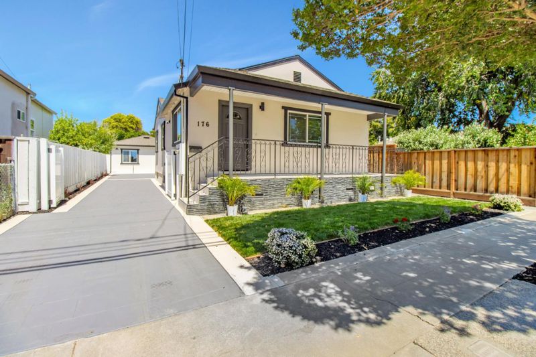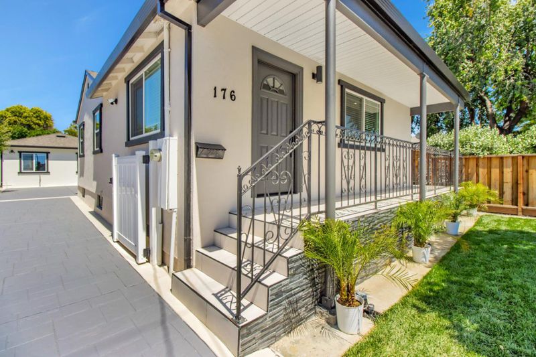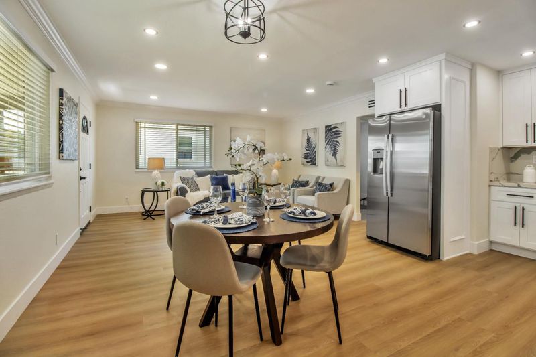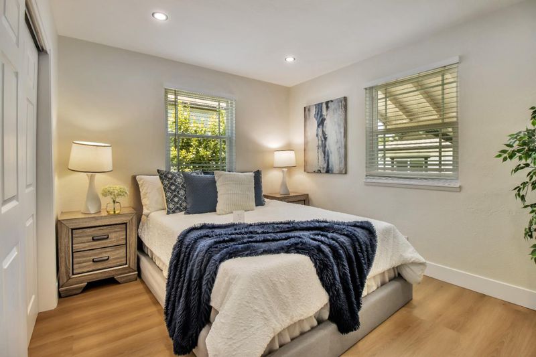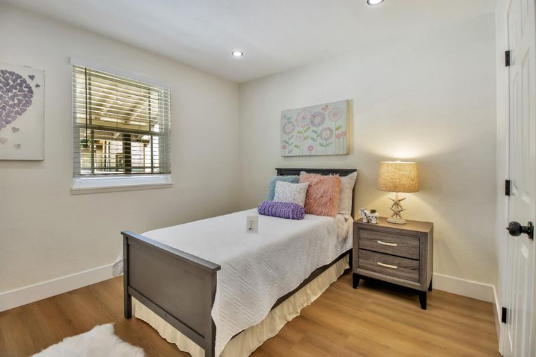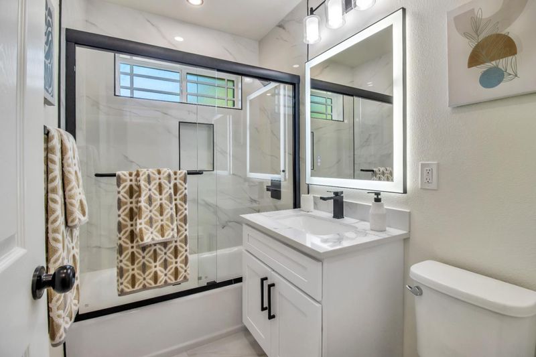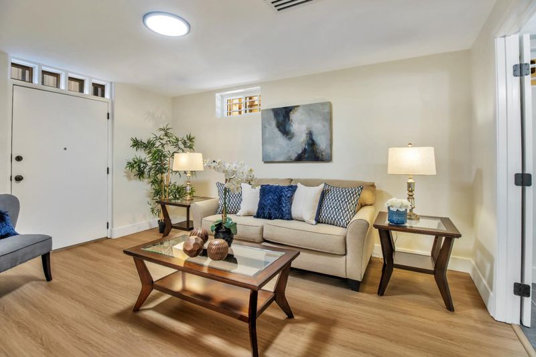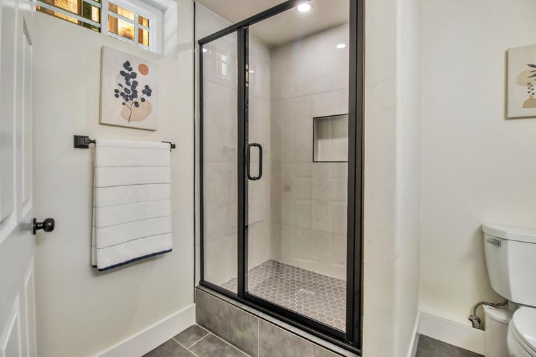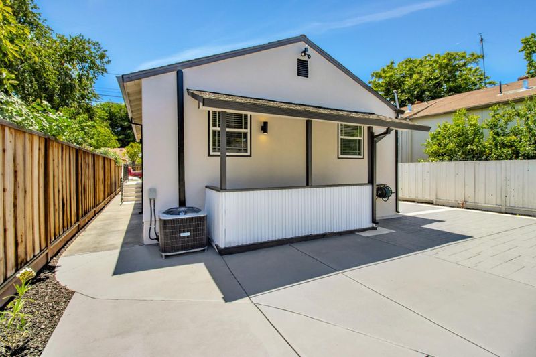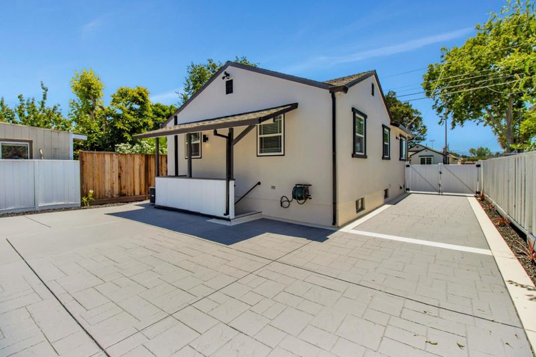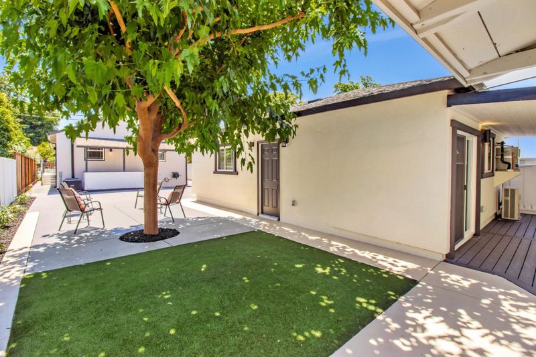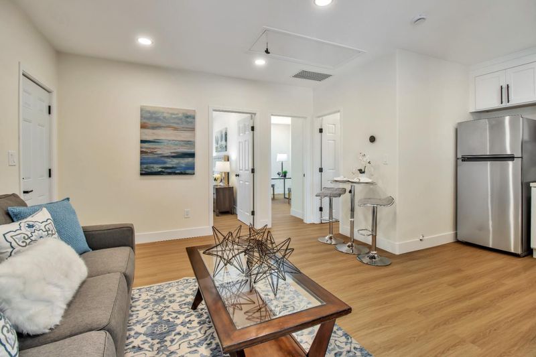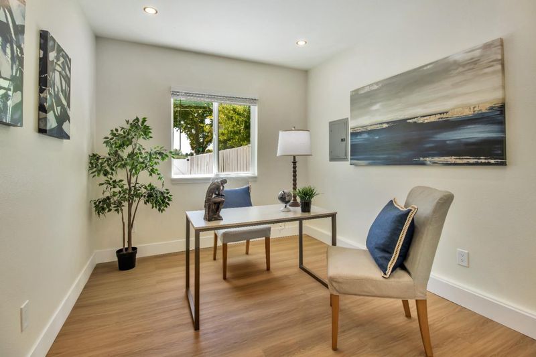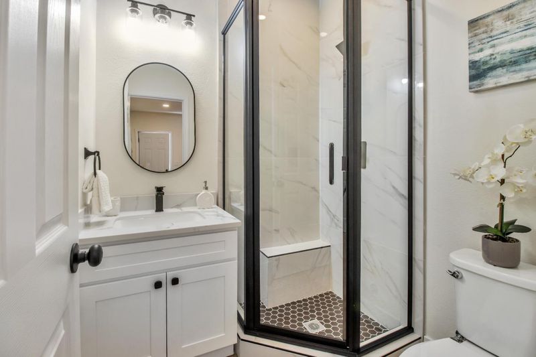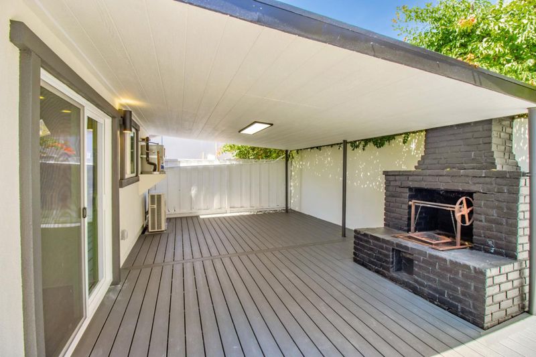 Price Increased
Price Increased
$1,370,000
1,464
SQ FT
$936
SQ/FT
176 North 24th Street
@ Santa Clara/St James - 9 - Central San Jose, San Jose
- 4 Bed
- 2 Bath
- 4 Park
- 1,464 sqft
- SAN JOSE
-

-
Sun Aug 10, 2:30 pm - 5:30 pm
Come to see this beautiful house. Buy 2 Homes for the Price of One...You will be surprised with all amenities.
Property TFT, back on the market at not fault of Property. Fully Upgraded & Move-In Ready! Perfect for anyone looking to generate additional income or a great long term rental. The Primary home offers 3-4 bedrooms and 2 full baths, 1464 sq. ft of living area. Detached ADU features 2 Bedrooms / 1 Bath, 600 Sq. Ft of living area. Permits unknown. Buyer to verify. Open Kitchen Concept with Porcelain countertops and back splash, brand new stainless steel appliances, new cabinets and much more. Completely Remodeled bathrooms with Porcelain shower surrounds and vanities. Dual Pane windows, New laminated floors throughout the house with new trim and baseboards. New Central Air Cooling and Heating. Accented front tile porch and steps. New driveway with new gate. Ring Camera surveillance system throughout the home. . Covered Patio with Deck and BBQ area. Owner has spent over $200K+ in remodel and upgrades.
- Days on Market
- 47 days
- Current Status
- Active
- Original Price
- $1,499,000
- List Price
- $1,370,000
- On Market Date
- Jun 24, 2025
- Property Type
- Single Family Home
- Area
- 9 - Central San Jose
- Zip Code
- 95116
- MLS ID
- ML82012173
- APN
- 467-10-071
- Year Built
- 1979
- Stories in Building
- 1
- Possession
- COE
- Data Source
- MLSL
- Origin MLS System
- MLSListings, Inc.
San Jose High School
Public 9-12 Secondary
Students: 1054 Distance: 0.1mi
Ace Inspire Academy
Charter 5-8
Students: 257 Distance: 0.2mi
Sunrise Middle
Charter 6-8
Students: 243 Distance: 0.2mi
Rocketship Discovery Prep
Charter K-5 Elementary, Coed
Students: 500 Distance: 0.3mi
Cristo Rey San Jose High School
Private 9-10 Secondary, Coed
Students: 450 Distance: 0.3mi
Five Wounds School
Private K-8 Elementary, Religious, Coed
Students: NA Distance: 0.3mi
- Bed
- 4
- Bath
- 2
- Shower and Tub, Stall Shower, Updated Bath
- Parking
- 4
- Gate / Door Opener, Lighted Parking Area, Parking Area, Uncovered Parking
- SQ FT
- 1,464
- SQ FT Source
- Unavailable
- Lot SQ FT
- 5,080.0
- Lot Acres
- 0.116621 Acres
- Kitchen
- Cooktop - Gas, Dishwasher, Garbage Disposal, Hood Over Range, Microwave, Oven Range - Gas, Refrigerator
- Cooling
- Central AC
- Dining Room
- Dining Area in Living Room
- Disclosures
- Natural Hazard Disclosure
- Family Room
- Other
- Flooring
- Laminate
- Foundation
- Concrete Perimeter
- Heating
- Central Forced Air
- Laundry
- Inside
- Possession
- COE
- Fee
- Unavailable
MLS and other Information regarding properties for sale as shown in Theo have been obtained from various sources such as sellers, public records, agents and other third parties. This information may relate to the condition of the property, permitted or unpermitted uses, zoning, square footage, lot size/acreage or other matters affecting value or desirability. Unless otherwise indicated in writing, neither brokers, agents nor Theo have verified, or will verify, such information. If any such information is important to buyer in determining whether to buy, the price to pay or intended use of the property, buyer is urged to conduct their own investigation with qualified professionals, satisfy themselves with respect to that information, and to rely solely on the results of that investigation.
School data provided by GreatSchools. School service boundaries are intended to be used as reference only. To verify enrollment eligibility for a property, contact the school directly.
