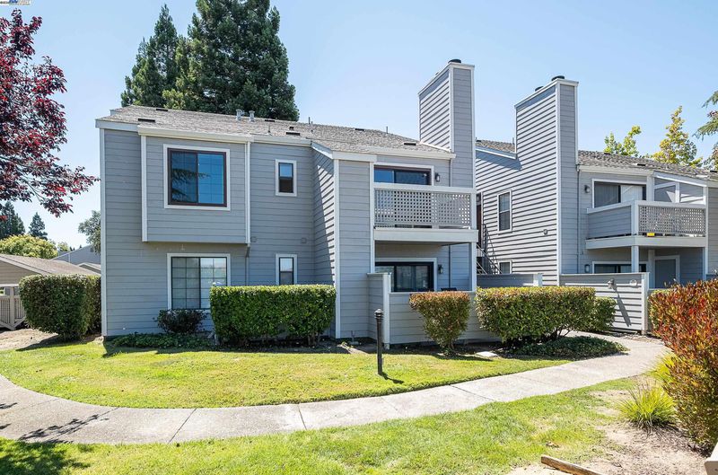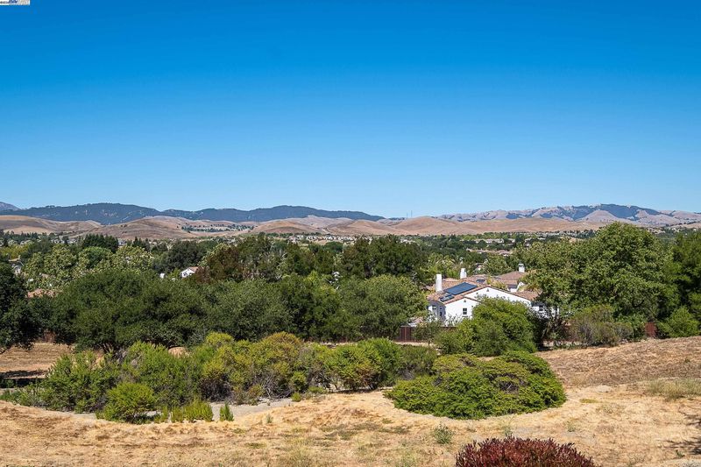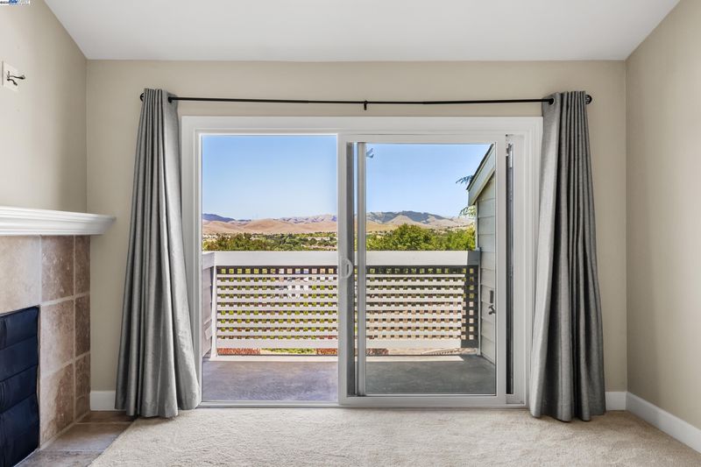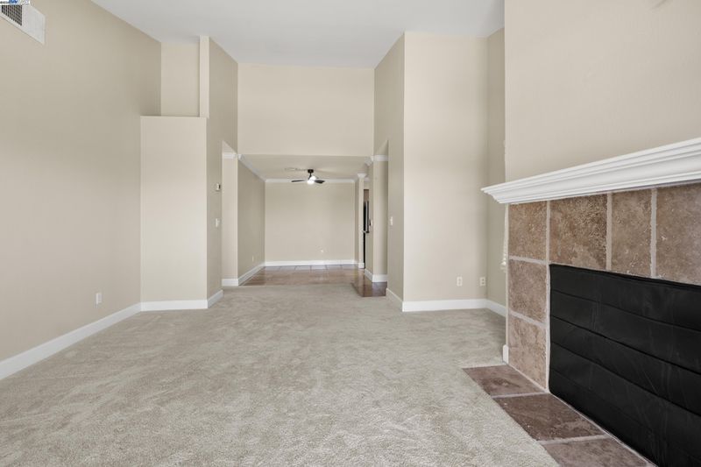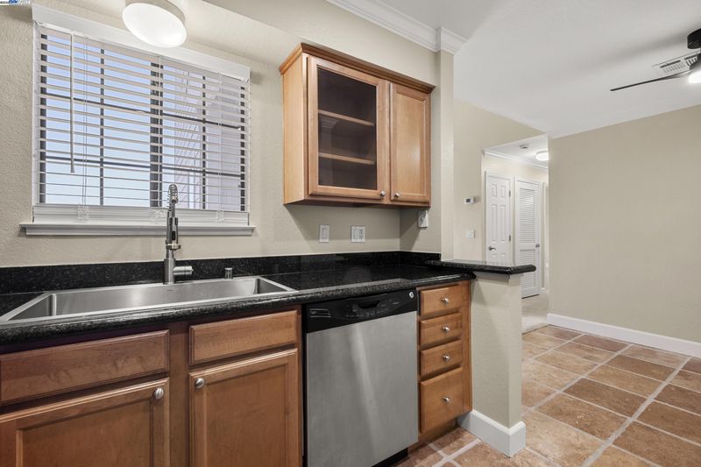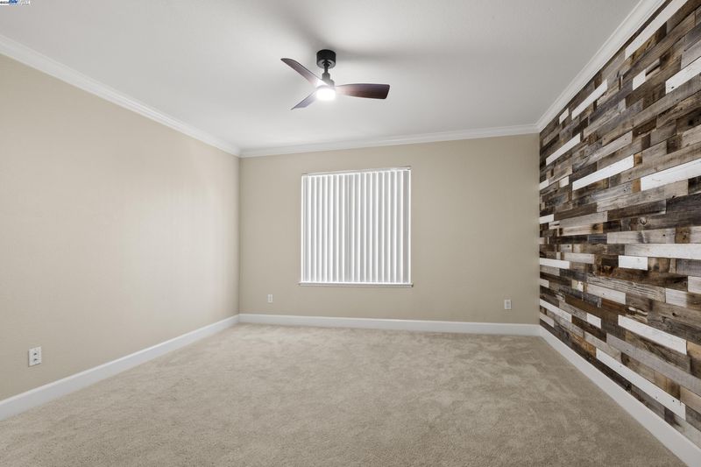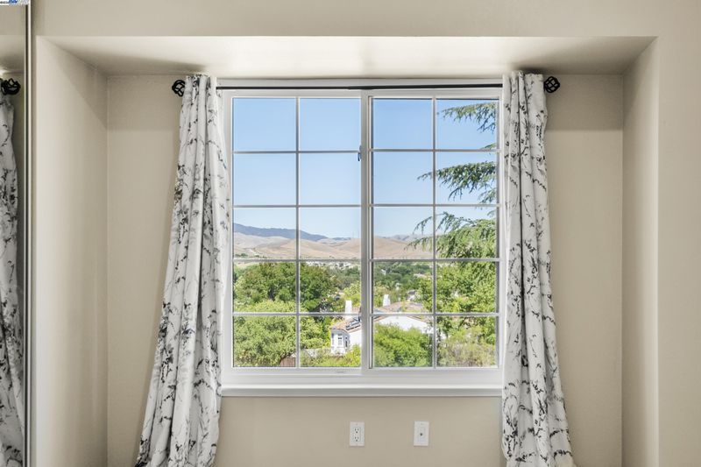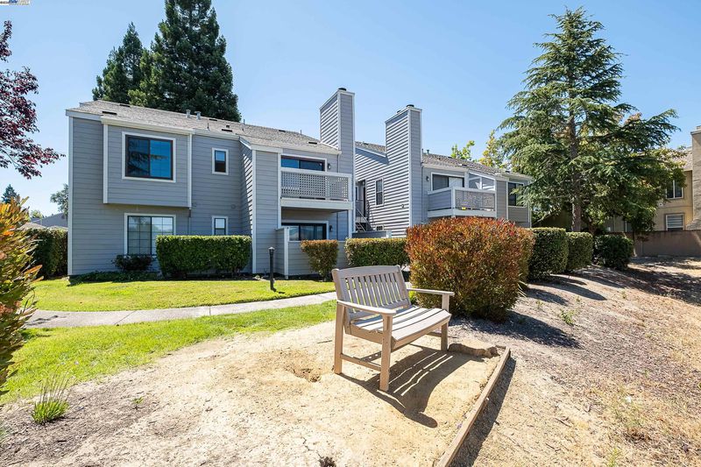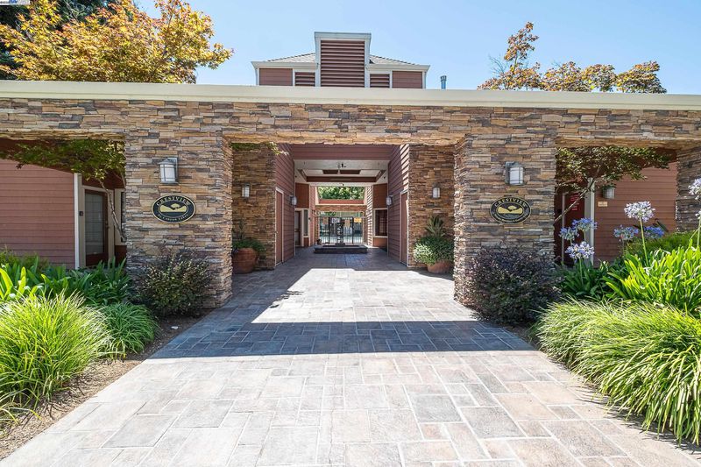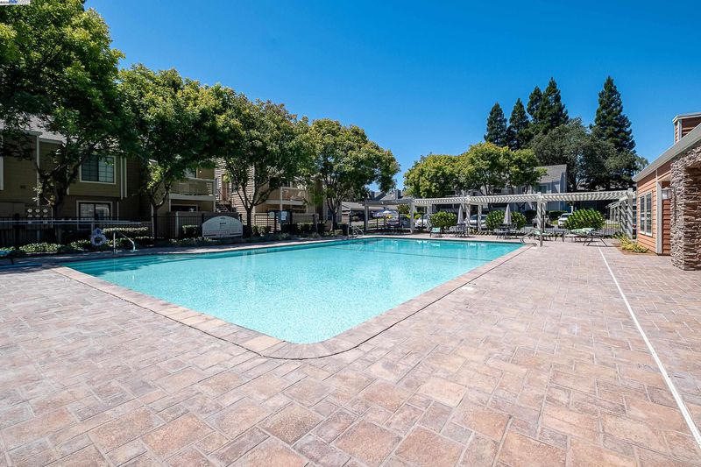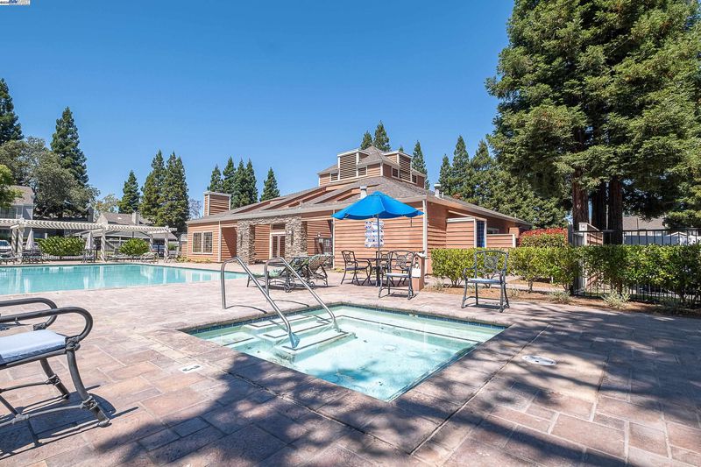
$599,000
1,058
SQ FT
$566
SQ/FT
278 Eastridge Dr
@ Canyon View Circ - Crestview, San Ramon
- 2 Bed
- 2 Bath
- 0 Park
- 1,058 sqft
- San Ramon
-

-
Sat Aug 9, 1:00 pm - 4:00 pm
Open House on Sat, 8/9 1-4pm.
-
Sun Aug 10, 1:30 pm - 4:00 pm
Open House Sun, 8/10 1:30-4pm.
Welcome to 278 Eastridge Drive, a beautifully maintained and peaceful 2 bed, 2 bath upper-level condo in a gated San Ramon community. Each bedroom features its own ensuite bathroom, and the home offers vaulted ceilings, a cozy fireplace, updated ceiling fan light combos, and breathtaking views of the San Ramon Valley and its rolling hills. The kitchen is upgraded with stainless steel appliances, granite countertops, and recessed lighting. With 1,058 square feet of living space, in-unit laundry, extra attic storage, a dedicated carport space near the unit, and a community pool just steps away, this home offers both comfort and convenience. The HOA covers water, garbage, gym, a 24/7 manned security gate, and exterior maintenance for a low-maintenance lifestyle. Ideally located near ClubSport, Canyon Lakes Golf Course, city parks, scenic trails, and City Center Bishop Ranch, and with easy access to 680/580 and top-rated San Ramon schools, this is the perfect place to call home. Open House on Sat, 8/9 1-4pm & Sun, 8/10 1:30-4pm.
- Current Status
- New
- Original Price
- $599,000
- List Price
- $599,000
- On Market Date
- Aug 6, 2025
- Property Type
- Condominium
- D/N/S
- Crestview
- Zip Code
- 94582
- MLS ID
- 41107303
- APN
- 2137400202
- Year Built
- 1988
- Stories in Building
- 1
- Possession
- Close Of Escrow
- Data Source
- MAXEBRDI
- Origin MLS System
- BAY EAST
Iron Horse Middle School
Public 6-8 Middle
Students: 1069 Distance: 0.8mi
Coyote Creek Elementary School
Public K-5 Elementary
Students: 920 Distance: 0.9mi
Montevideo Elementary School
Public K-5 Elementary
Students: 658 Distance: 1.2mi
Golden View Elementary School
Public K-5 Elementary
Students: 668 Distance: 1.2mi
California High School
Public 9-12 Secondary
Students: 2777 Distance: 1.6mi
Dorris-Eaton School, The
Private PK-8 Elementary, Coed
Students: 300 Distance: 1.7mi
- Bed
- 2
- Bath
- 2
- Parking
- 0
- Carport, Parking Spaces, Space Per Unit - 1, Guest
- SQ FT
- 1,058
- SQ FT Source
- Public Records
- Lot SQ FT
- 1,058.0
- Lot Acres
- 0.02 Acres
- Pool Info
- In Ground, Community
- Kitchen
- Dishwasher, Electric Range, Microwave, Free-Standing Range, Refrigerator, Dryer, Washer, Gas Water Heater, Stone Counters, Electric Range/Cooktop, Disposal, Range/Oven Free Standing
- Cooling
- Ceiling Fan(s), Central Air
- Disclosures
- Nat Hazard Disclosure, Shopping Cntr Nearby, Restaurant Nearby, Disclosure Package Avail
- Entry Level
- 2
- Exterior Details
- No Yard
- Flooring
- Carpet
- Foundation
- Fire Place
- Family Room, Living Room, Stone, Wood Burning
- Heating
- Forced Air
- Laundry
- Dryer, Laundry Closet, Laundry Room, In Unit, Washer/Dryer Stacked Incl
- Upper Level
- 2 Bedrooms
- Main Level
- None
- Views
- Canyon, Hills, Mt Diablo, Valley
- Possession
- Close Of Escrow
- Architectural Style
- Traditional
- Construction Status
- Existing
- Additional Miscellaneous Features
- No Yard
- Location
- Level
- Pets
- Cats OK, Dogs OK, Number Limit
- Roof
- Composition Shingles
- Water and Sewer
- Public
- Fee
- $620
MLS and other Information regarding properties for sale as shown in Theo have been obtained from various sources such as sellers, public records, agents and other third parties. This information may relate to the condition of the property, permitted or unpermitted uses, zoning, square footage, lot size/acreage or other matters affecting value or desirability. Unless otherwise indicated in writing, neither brokers, agents nor Theo have verified, or will verify, such information. If any such information is important to buyer in determining whether to buy, the price to pay or intended use of the property, buyer is urged to conduct their own investigation with qualified professionals, satisfy themselves with respect to that information, and to rely solely on the results of that investigation.
School data provided by GreatSchools. School service boundaries are intended to be used as reference only. To verify enrollment eligibility for a property, contact the school directly.
