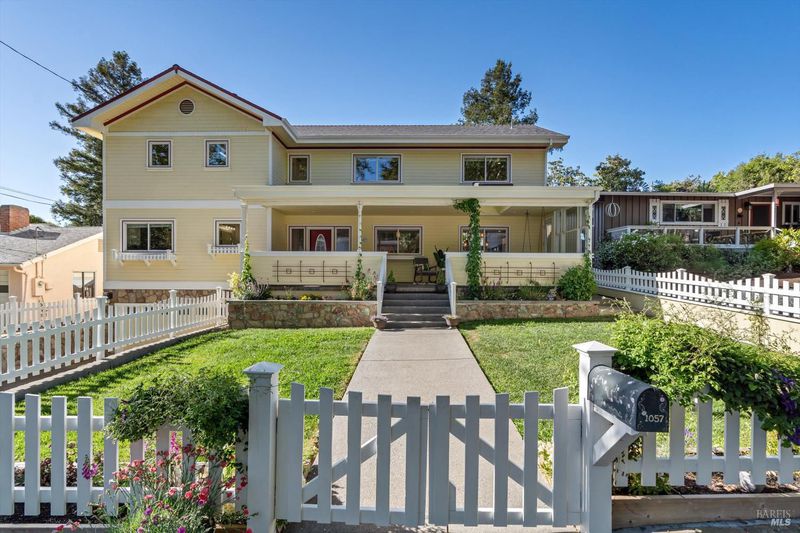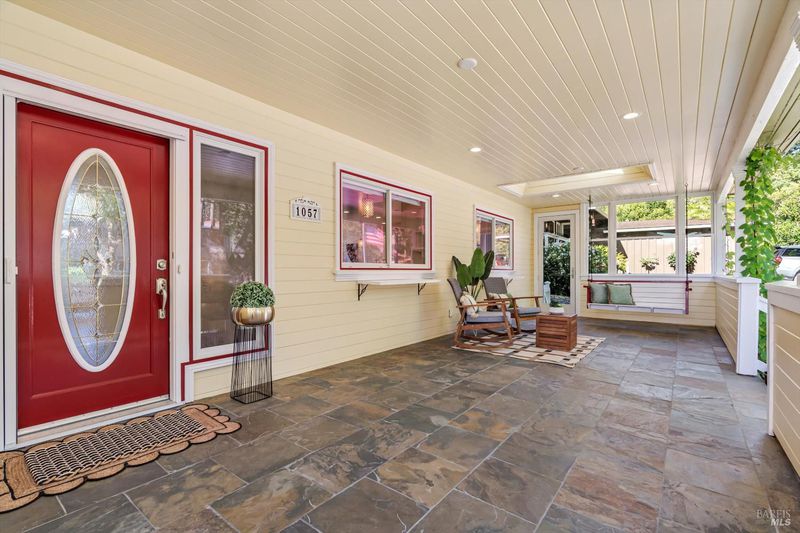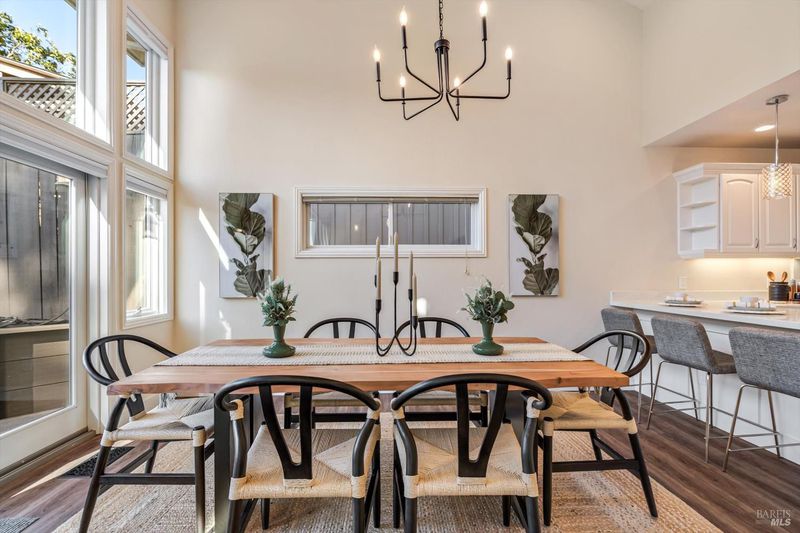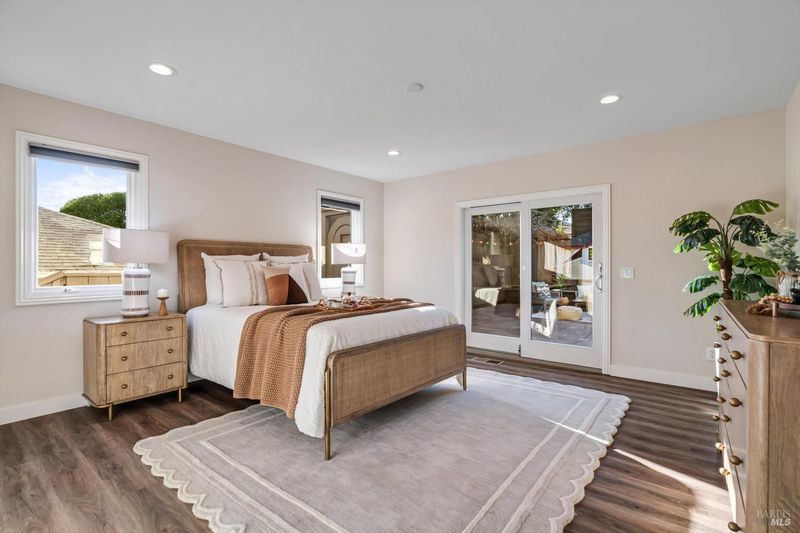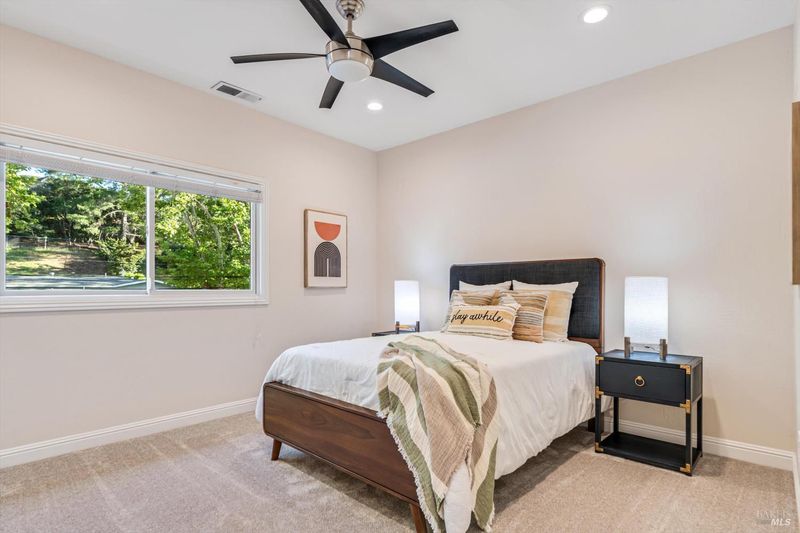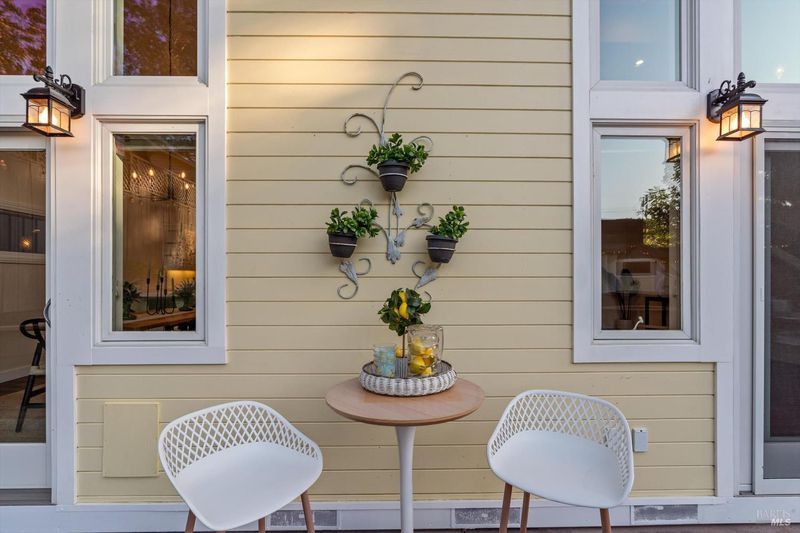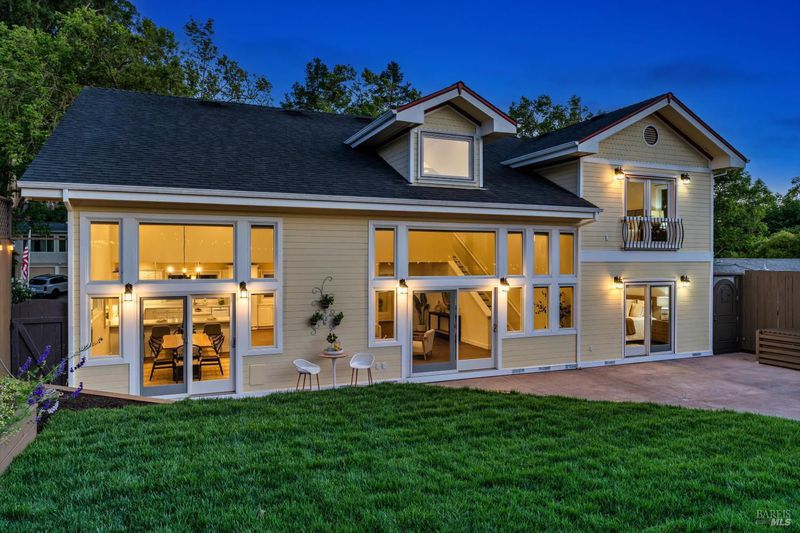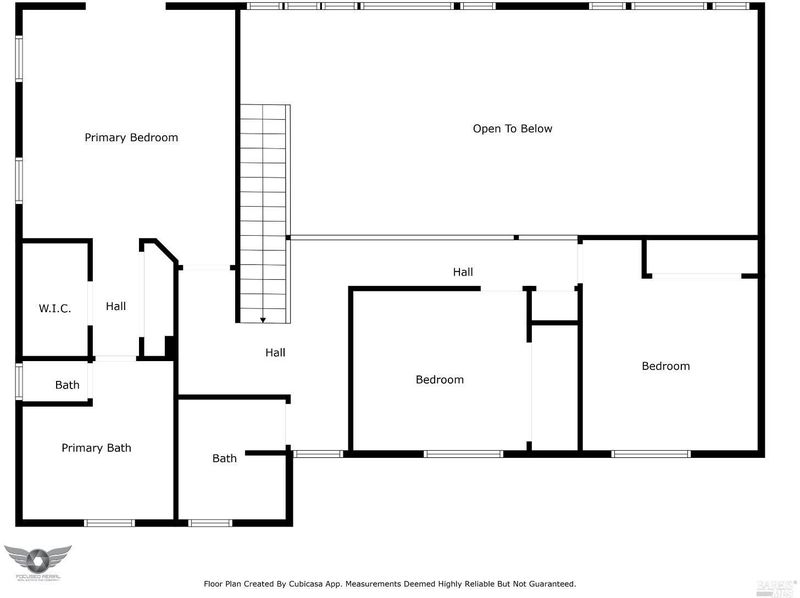
$1,695,000
3,072
SQ FT
$552
SQ/FT
1057 McNear Avenue
@ Middlefield - Petaluma West, Petaluma
- 4 Bed
- 4 (3/1) Bath
- 3 Park
- 3,072 sqft
- Petaluma
-

-
Sun Jun 8, 1:00 pm - 4:00 pm
Nestled in one of West Petaluma's most sought after neighborhoods, this beautifully maintained & thoughtfully updated 4-bedroom, 3.5-bath home offers 3,072 square feet of refined living space on a generous 7,800 sq ft lot perfectly blending comfort, style, & functionality. Step inside to a welcoming interior designed for both everyday living & effortless entertaining. The spacious floor plan features an inviting living area, a main level bedroom with a private ensuite bath, & an impressive chef's kitchen with a 48-inch gas range, oversized hood, & walk-in pantry ideal for culinary creativity. Additional upgrades include a laundry room with custom cabinetry, sleek finishes, & ample space to make laundry a breeze. All four bedrooms are generously sized & tailored for relaxation, including a luxurious primary suite with a spa-inspired ensuite & soaking tub. Outside, enjoy your own private retreat featuring a large patio perfect for dining, entertaining, or unwinding under the stars. The charming front porch adds even more appeal, offering a serene space for morning coffee or evening sunsets. All this just minutes from top rated schools, vibrant downtown amenities, & the historic charm of Petaluma. Don't miss this rare opportunity to own a home that truly has it all!
- Days on Market
- 3 days
- Current Status
- Active
- Original Price
- $1,695,000
- List Price
- $1,695,000
- On Market Date
- Jun 2, 2025
- Property Type
- Single Family Residence
- Area
- Petaluma West
- Zip Code
- 94952
- MLS ID
- 325047531
- APN
- 008-444-017-000
- Year Built
- 1940
- Stories in Building
- Unavailable
- Possession
- Close Of Escrow
- Data Source
- BAREIS
- Origin MLS System
Spring Hill Montessori School
Private PK-5 Montessori, Combined Elementary And Secondary, Coed
Students: 140 Distance: 0.2mi
Petaluma Academy
Private K-1
Students: 12 Distance: 0.2mi
Grant Elementary School
Public K-6 Elementary
Students: 381 Distance: 0.4mi
Mcnear Elementary School
Public K-6 Elementary
Students: 372 Distance: 0.7mi
Bridge Haven School
Private K-7
Students: 13 Distance: 0.9mi
Valley Oaks Elementary (Alternative) School
Public K-6 Alternative
Students: 1 Distance: 1.2mi
- Bed
- 4
- Bath
- 4 (3/1)
- Closet, Double Sinks, Quartz, Soaking Tub, Tile, Walk-In Closet
- Parking
- 3
- Attached, Interior Access, Uncovered Parking Spaces 2+, Underground Parking
- SQ FT
- 3,072
- SQ FT Source
- Assessor Auto-Fill
- Lot SQ FT
- 7,802.0
- Lot Acres
- 0.1791 Acres
- Kitchen
- Island, Pantry Closet, Quartz Counter
- Cooling
- Ceiling Fan(s), Central
- Dining Room
- Dining/Living Combo, Space in Kitchen
- Living Room
- Cathedral/Vaulted, Great Room
- Flooring
- Carpet, Tile, Vinyl
- Heating
- Central
- Laundry
- Cabinets, Dryer Included, Inside Room, Washer Included
- Upper Level
- Bedroom(s), Full Bath(s)
- Main Level
- Bedroom(s), Dining Room, Full Bath(s), Kitchen, Living Room
- Possession
- Close Of Escrow
- Architectural Style
- Contemporary
- Fee
- $0
MLS and other Information regarding properties for sale as shown in Theo have been obtained from various sources such as sellers, public records, agents and other third parties. This information may relate to the condition of the property, permitted or unpermitted uses, zoning, square footage, lot size/acreage or other matters affecting value or desirability. Unless otherwise indicated in writing, neither brokers, agents nor Theo have verified, or will verify, such information. If any such information is important to buyer in determining whether to buy, the price to pay or intended use of the property, buyer is urged to conduct their own investigation with qualified professionals, satisfy themselves with respect to that information, and to rely solely on the results of that investigation.
School data provided by GreatSchools. School service boundaries are intended to be used as reference only. To verify enrollment eligibility for a property, contact the school directly.
