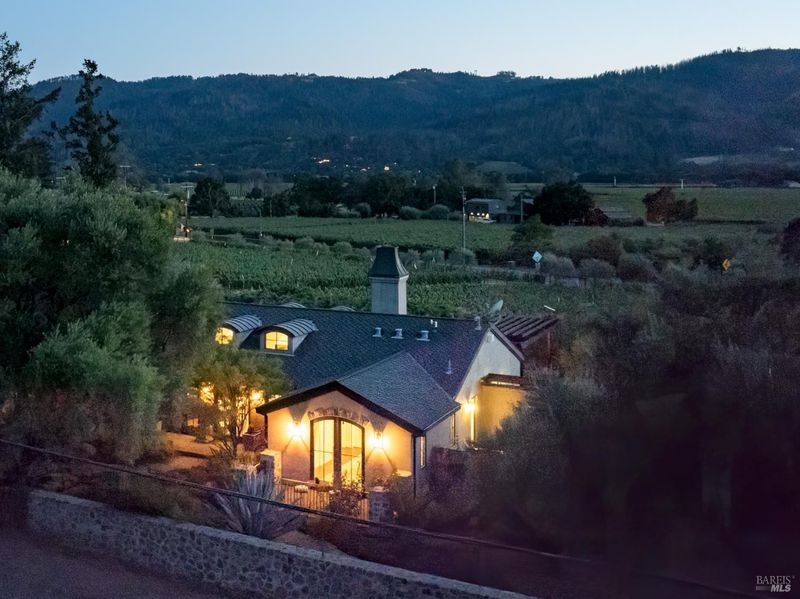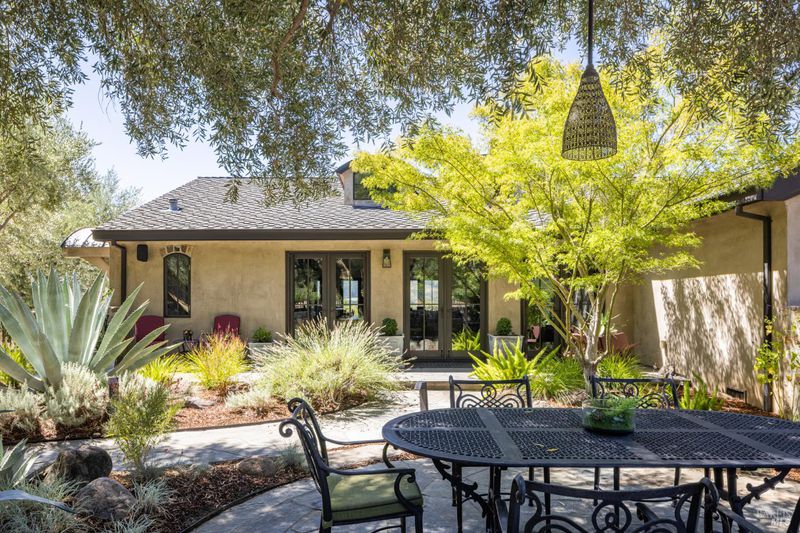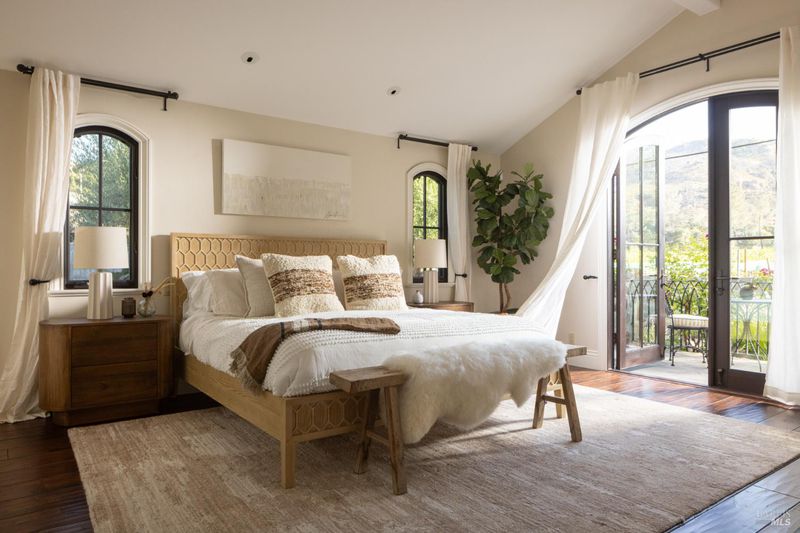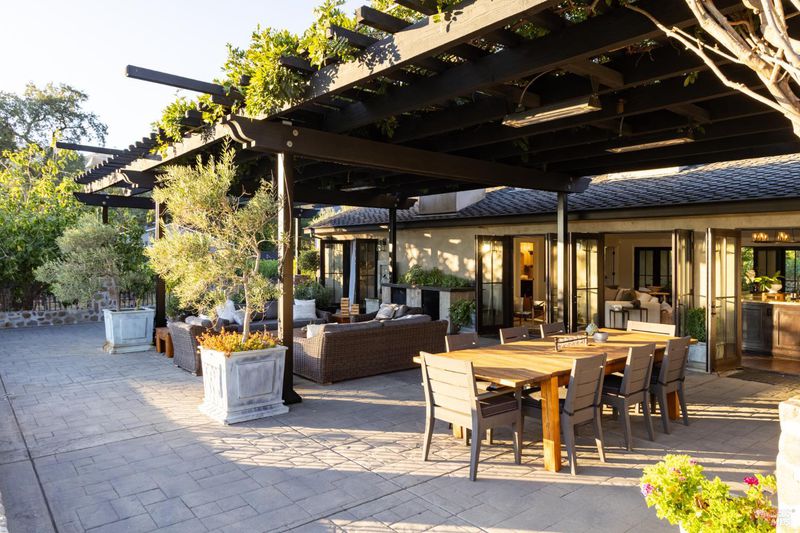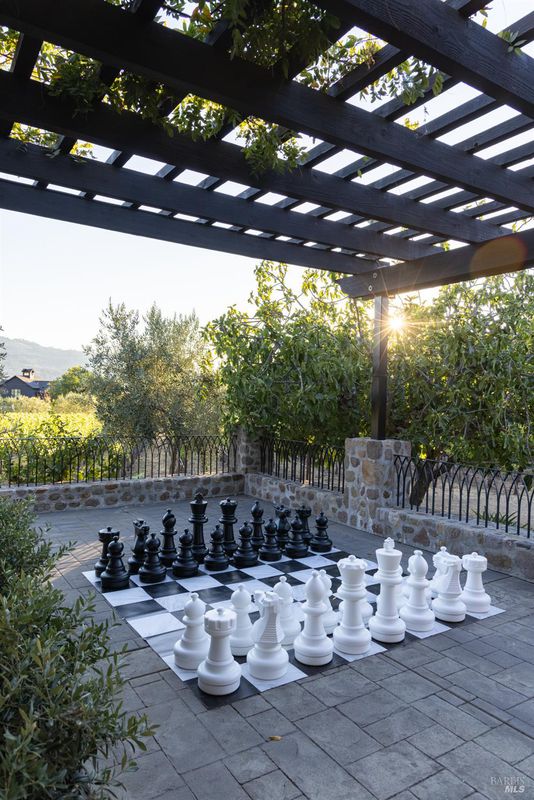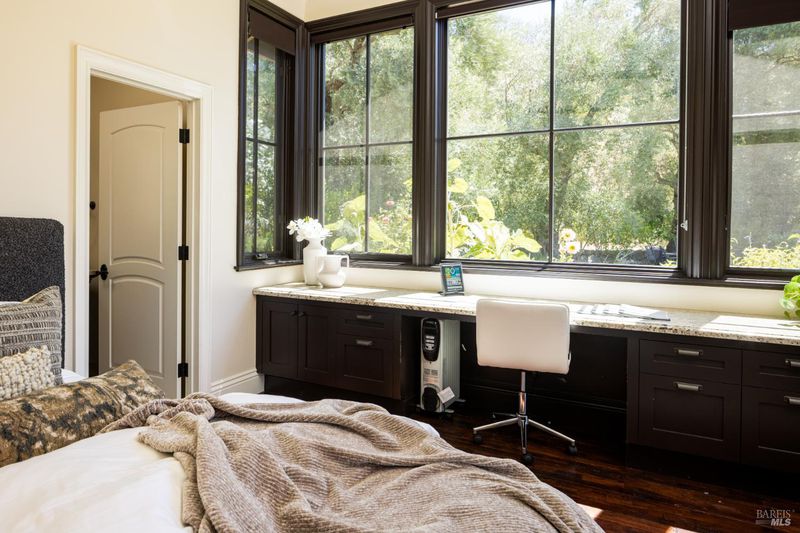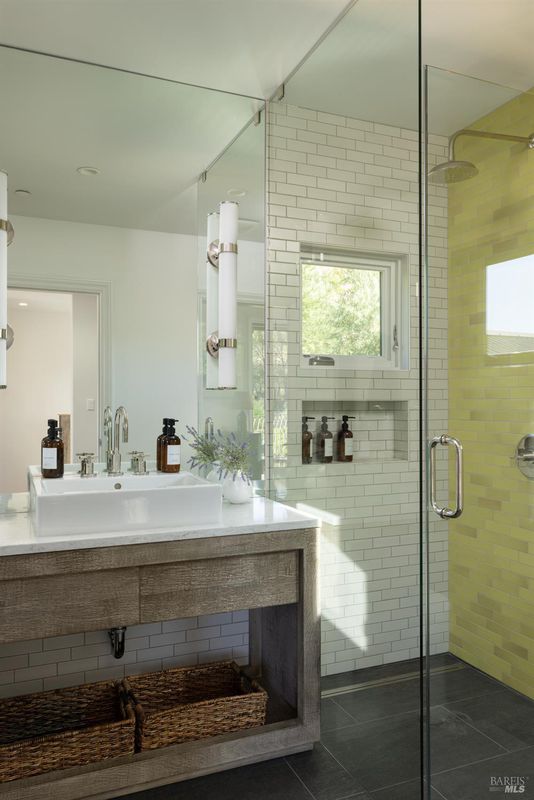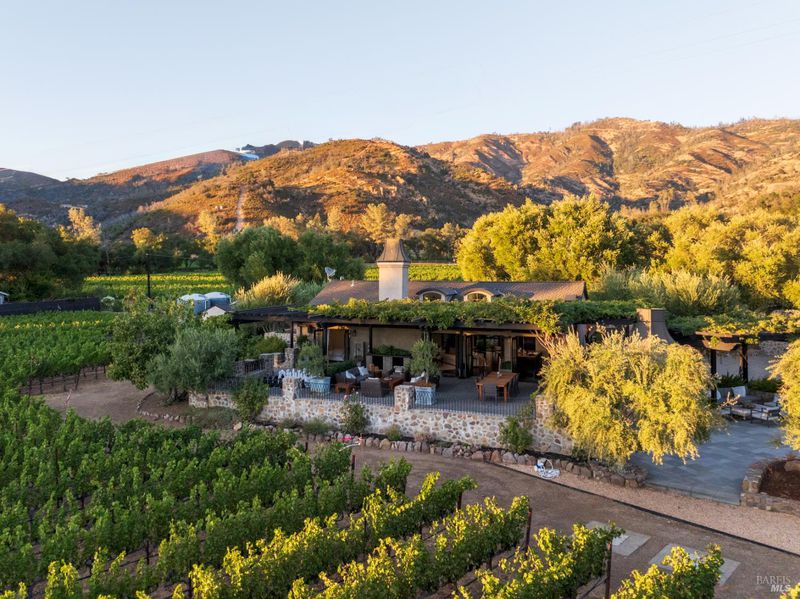
$4,650,000
3,224
SQ FT
$1,442
SQ/FT
800 Lommel Road
@ Larkmead Ln - Calistoga
- 4 Bed
- 6 (4/2) Bath
- 6 Park
- 3,224 sqft
- Calistoga
-

-
Sun Sep 28, 2:00 pm - 4:00 pm
Come see this amazing summer camp for grown-ups!
Tucked between Calistoga and St. Helena along the iconic Silverado Trail, La Place Vineyard Estate is a timeless compound in the heart of Napa Valley wine country. Framed by 120-year-old olive trees and surrounded by vineyards, this offering captures the essence of elegant indoor-outdoor living on just over 2.5+/- acres. Inspired by a Provencal village square, the property exudes a rare sense of place-refined, rooted, and designed for relaxed luxury. The main residence features two en-suite bedrooms and two-and-a-half baths, anchored by a light-filled great room with vaulted ceilings, chef's kitchen, scullery, and bar for entertaining. French doors open to multiple terraces, creating a seamless connection to the land and lifestyle. The grounds showcase Wine Country living with a resort-style pool and spa, multiple dining patios, an outdoor kitchen with wood-fired pizza oven, and a quiet garden patio among ancient olives. Additional structures include a guest room, a detached studio suite with kitchenette and balcony overlooking the famed Three Palms Vineyard, and a multipurpose building for gym or art studio. A commercial Cabernet vineyard and small Rhone block, seasonal garden, and curated gathering spaces complete this enchanting estate.
- Days on Market
- 1 day
- Current Status
- Active
- Original Price
- $4,650,000
- List Price
- $4,650,000
- On Market Date
- Sep 23, 2025
- Property Type
- 3+ Houses on Lot
- Area
- Calistoga
- Zip Code
- 94515
- MLS ID
- 325082476
- APN
- 021-020-013-000
- Year Built
- 1969
- Stories in Building
- Unavailable
- Number of Units
- 3
- Possession
- Close Of Escrow
- Data Source
- BAREIS
- Origin MLS System
Palisades High (Continuation) School
Public 9-12 Continuation
Students: 9 Distance: 3.3mi
Howell Mountain Elementary School
Public K-8 Elementary
Students: 81 Distance: 3.4mi
Calistoga Junior/Senior High School
Public 7-12 Secondary, Coed
Students: 379 Distance: 3.5mi
Calistoga Elementary School
Public K-6 Elementary
Students: 477 Distance: 3.5mi
Foothills Adventist Elementary School
Private K-8 Elementary, Religious, Coed
Students: 41 Distance: 3.7mi
New Horizons Academy II
Private 9-12 Special Education Program, All Male, Boarding, Nonprofit
Students: NA Distance: 4.0mi
- Bed
- 4
- Bath
- 6 (4/2)
- Double Sinks, Marble, Multiple Shower Heads, Outside Access, Shower Stall(s), Soaking Tub, Stone, Tile
- Parking
- 6
- Attached, Garage Facing Rear, Garage Facing Side, RV Access, Side-by-Side, Workshop in Garage, See Remarks
- SQ FT
- 3,224
- SQ FT Source
- Owner
- Lot SQ FT
- 111,514.0
- Lot Acres
- 2.56 Acres
- Pool Info
- Built-In, Dark Bottom, Gas Heat, Gunite Construction, Pool Cover, Pool Sweep, Pool/Spa Combo, Salt Water
- Kitchen
- Breakfast Area, Butlers Pantry, Granite Counter, Island w/Sink
- Cooling
- Central, Heat Pump
- Dining Room
- Dining/Family Combo
- Exterior Details
- Built-In Barbeque, Covered Courtyard, Fire Pit, Kitchen, Uncovered Courtyard
- Living Room
- Cathedral/Vaulted, Deck Attached, Great Room, Skylight(s), View
- Flooring
- Stone, Wood
- Foundation
- Pillar/Post/Pier, Slab
- Fire Place
- Gas Piped
- Heating
- Central, Electric, Fireplace(s)
- Laundry
- Dryer Included, Electric, Ground Floor, Laundry Closet, Stacked Only, Washer Included
- Main Level
- Bedroom(s), Dining Room, Full Bath(s), Garage, Kitchen, Primary Bedroom, Street Entrance
- Views
- Hills, Mountains, Vineyard
- Possession
- Close Of Escrow
- Architectural Style
- French, Ranch
- Fee
- $0
MLS and other Information regarding properties for sale as shown in Theo have been obtained from various sources such as sellers, public records, agents and other third parties. This information may relate to the condition of the property, permitted or unpermitted uses, zoning, square footage, lot size/acreage or other matters affecting value or desirability. Unless otherwise indicated in writing, neither brokers, agents nor Theo have verified, or will verify, such information. If any such information is important to buyer in determining whether to buy, the price to pay or intended use of the property, buyer is urged to conduct their own investigation with qualified professionals, satisfy themselves with respect to that information, and to rely solely on the results of that investigation.
School data provided by GreatSchools. School service boundaries are intended to be used as reference only. To verify enrollment eligibility for a property, contact the school directly.
