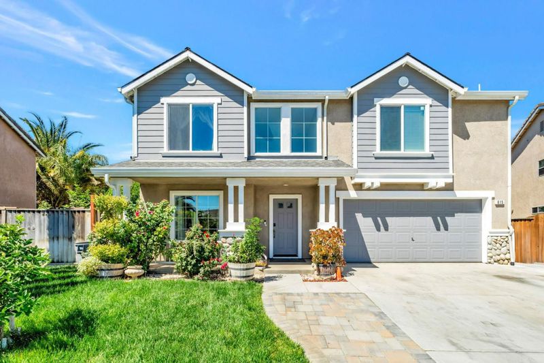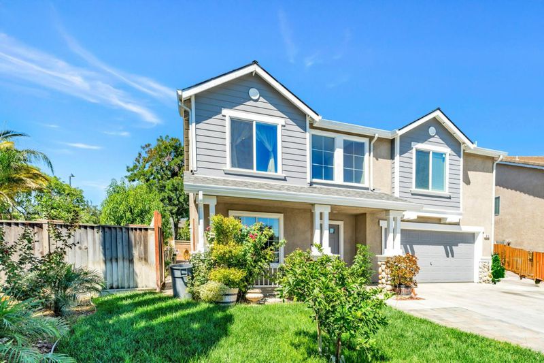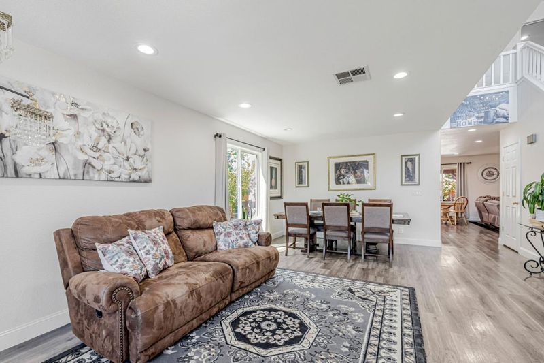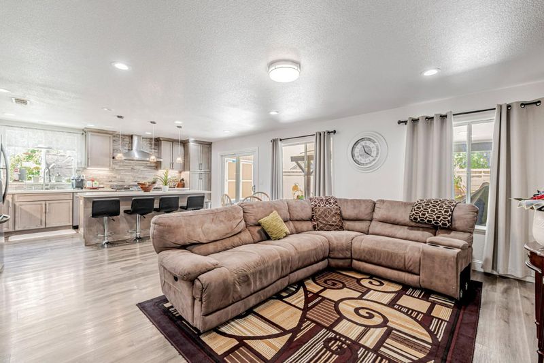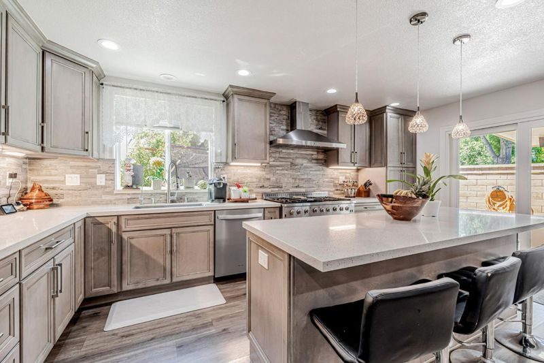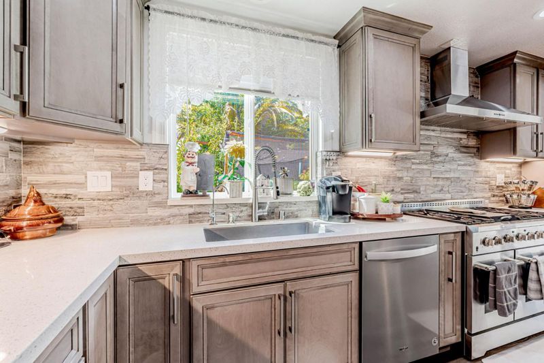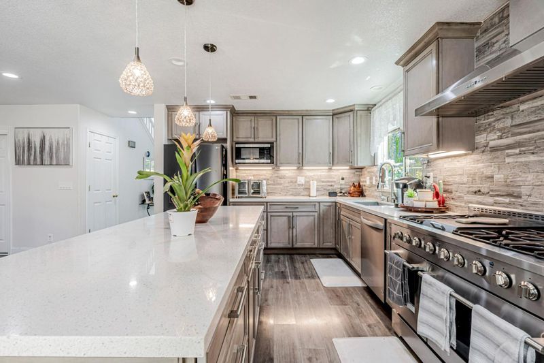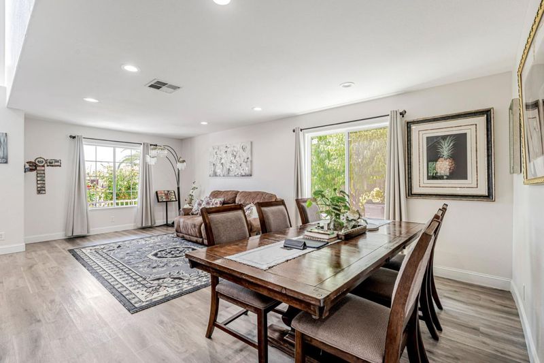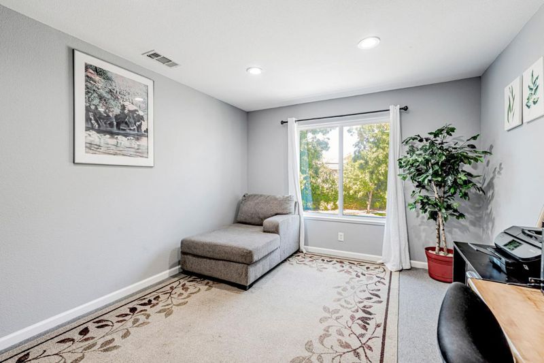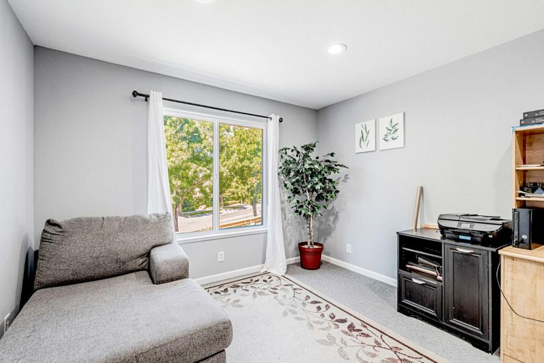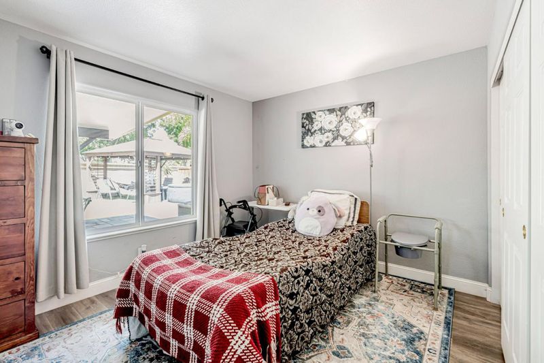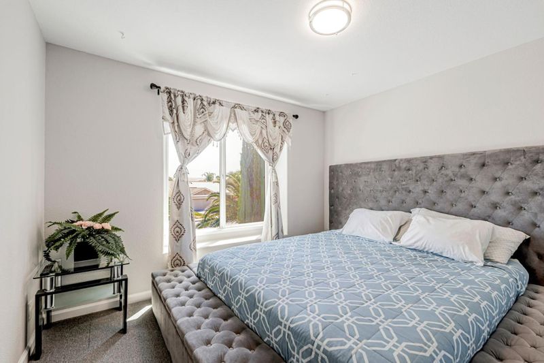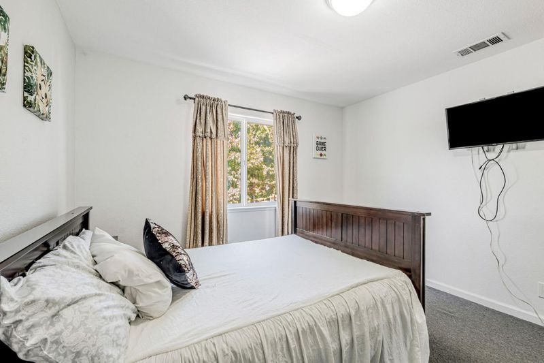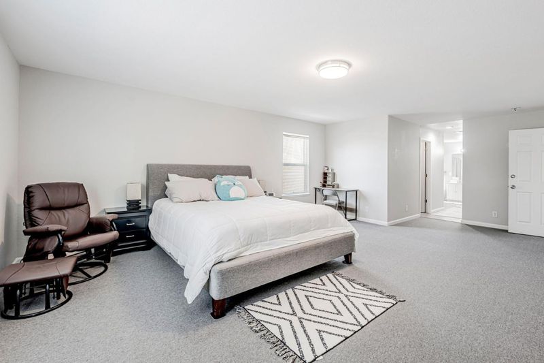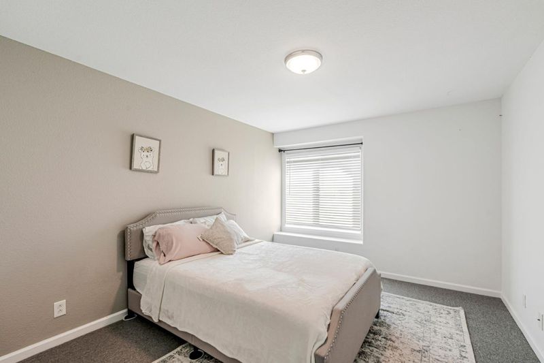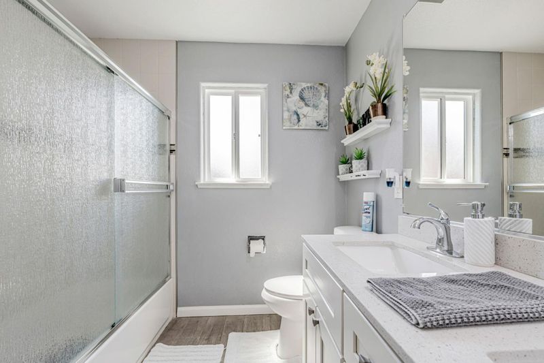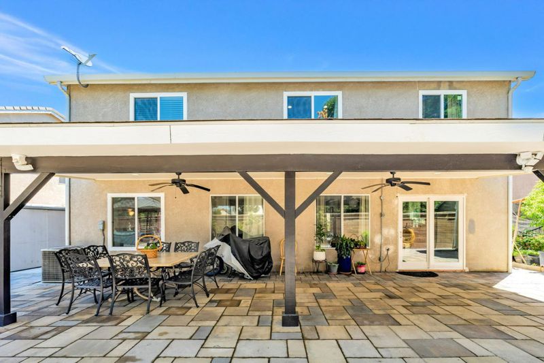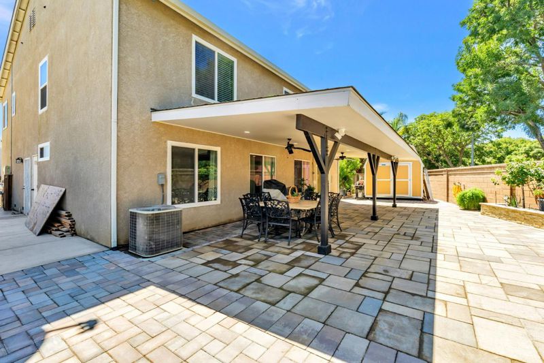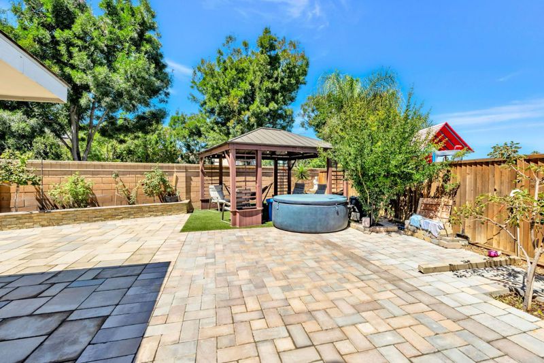
$618,800
2,679
SQ FT
$231
SQ/FT
615 Heron Drive
@ San Luis Street - 20411 - Los Banos, Los Banos
- 5 Bed
- 3 Bath
- 2 Park
- 2,679 sqft
- LOS BANOS
-

-
Sat Aug 9, 12:00 pm - 3:00 pm
-
Sun Aug 10, 12:00 pm - 3:00 pm
Welcome to 615 Heron Dr a beautifully maintained 4-bedroom, 3-bath home nestled in one of Los Banos most desirable neighborhoods. With 2,679 sq ft of spacious living, this impressive residence offers a warm and inviting layout, complete with a cozy fireplace, generous living areas, and thoughtful upgrades throughout. The large kitchen opens seamlessly into the family room, ideal for entertaining or relaxing at home. Enjoy the convenience of a 2-car garage and the comfort of a well-appointed interior. Pride of ownership shows throughout. A generous backyard perfect for entertaining, gardening, or relaxing under the California sun. Pride of ownership shows throughout. Don't miss this opportunity to own a move-in ready home with great curb appeal and plenty of space to enjoy!
- Days on Market
- 1 day
- Current Status
- Active
- Original Price
- $618,800
- List Price
- $618,800
- On Market Date
- Aug 7, 2025
- Property Type
- Single Family Home
- Area
- 20411 - Los Banos
- Zip Code
- 93635
- MLS ID
- ML82016742
- APN
- 084-280-004-000
- Year Built
- 2003
- Stories in Building
- 2
- Possession
- Unavailable
- Data Source
- MLSL
- Origin MLS System
- MLSListings, Inc.
Pacheco High School
Public 9-12
Students: 1761 Distance: 0.7mi
Los Banos Junior High School
Public 7-8 Middle, Yr Round
Students: 926 Distance: 1.1mi
Lighthouse Baptist Christian School
Private 1-12
Students: 6 Distance: 1.5mi
Mercey Springs Elementary
Public K-6
Students: 792 Distance: 1.5mi
Crossroads Alternative Education Center
Public K-12 Alternative
Students: 112 Distance: 1.7mi
Transitional Kindergarten Center
Public K
Students: 119 Distance: 1.7mi
- Bed
- 5
- Bath
- 3
- Parking
- 2
- Attached Garage
- SQ FT
- 2,679
- SQ FT Source
- Unavailable
- Lot SQ FT
- 6,462.0
- Lot Acres
- 0.148347 Acres
- Cooling
- Central AC
- Dining Room
- Dining Area
- Disclosures
- Natural Hazard Disclosure
- Family Room
- Separate Family Room
- Foundation
- Concrete Slab
- Heating
- Central Forced Air
- Fee
- Unavailable
MLS and other Information regarding properties for sale as shown in Theo have been obtained from various sources such as sellers, public records, agents and other third parties. This information may relate to the condition of the property, permitted or unpermitted uses, zoning, square footage, lot size/acreage or other matters affecting value or desirability. Unless otherwise indicated in writing, neither brokers, agents nor Theo have verified, or will verify, such information. If any such information is important to buyer in determining whether to buy, the price to pay or intended use of the property, buyer is urged to conduct their own investigation with qualified professionals, satisfy themselves with respect to that information, and to rely solely on the results of that investigation.
School data provided by GreatSchools. School service boundaries are intended to be used as reference only. To verify enrollment eligibility for a property, contact the school directly.
