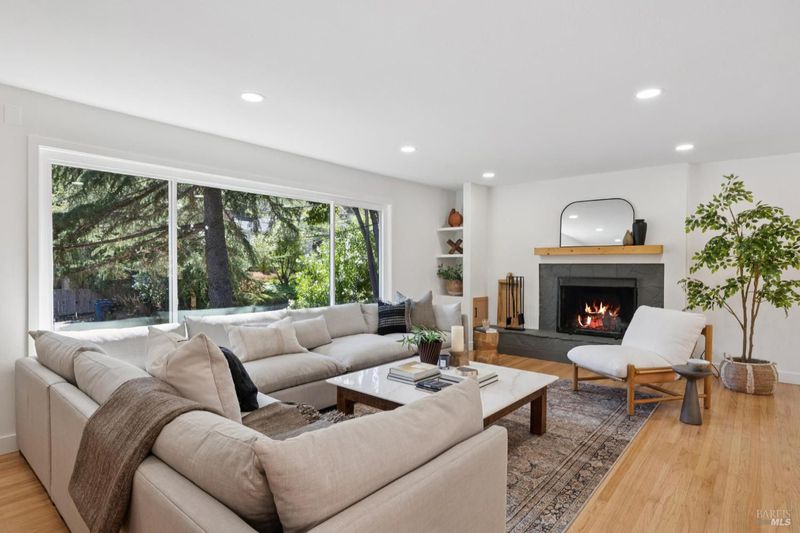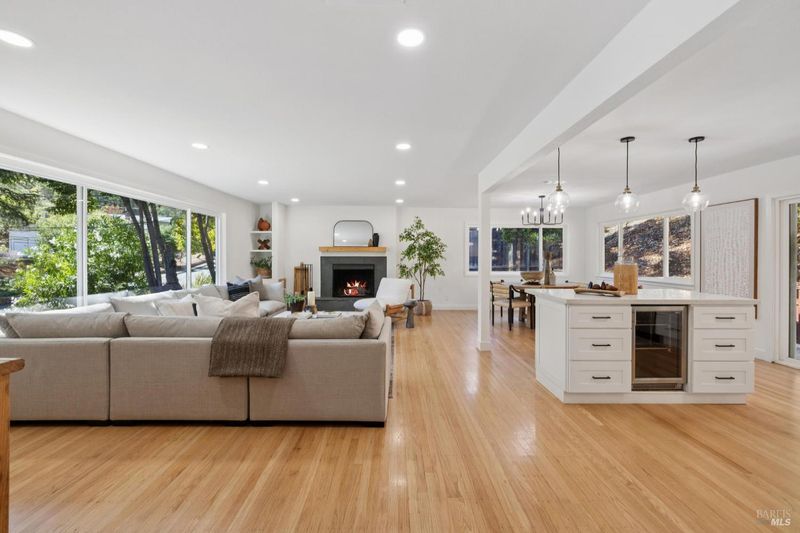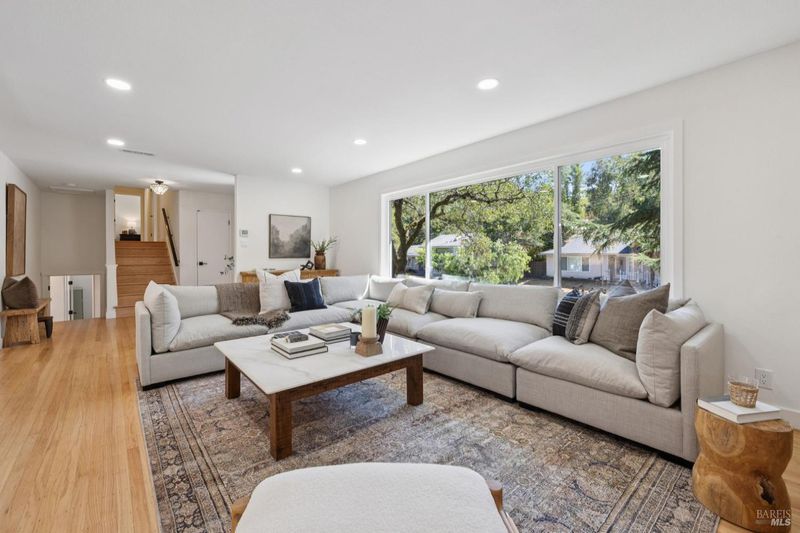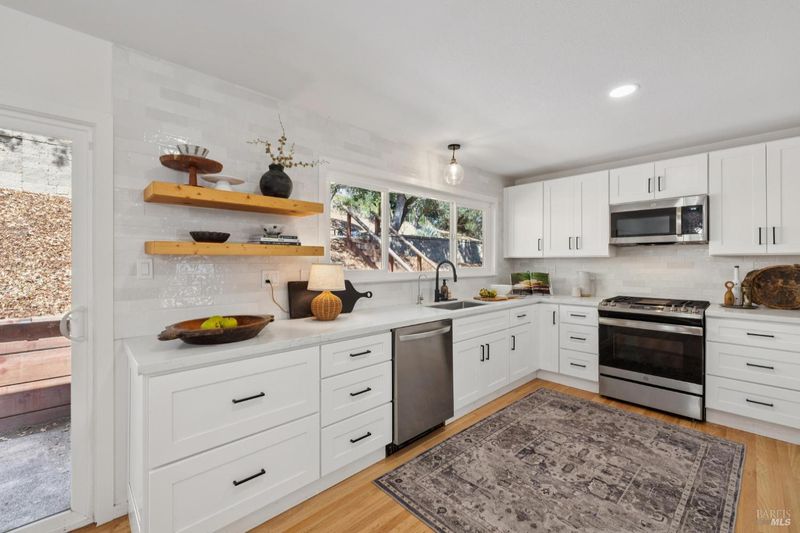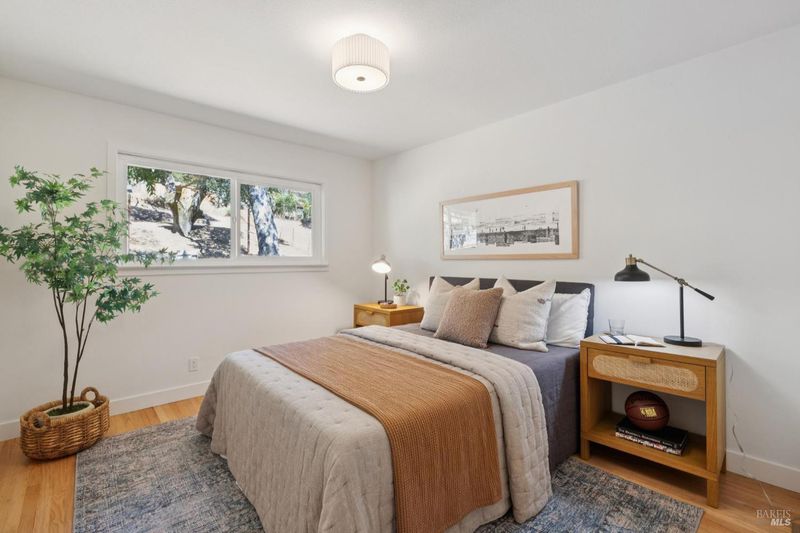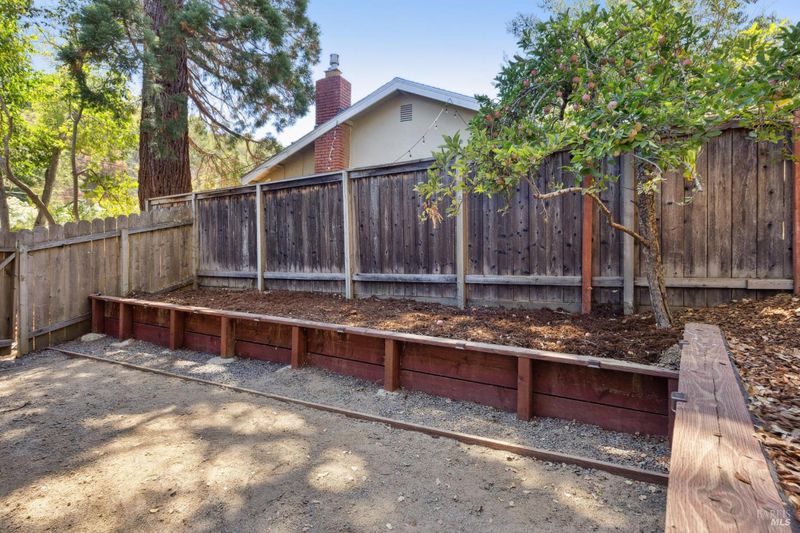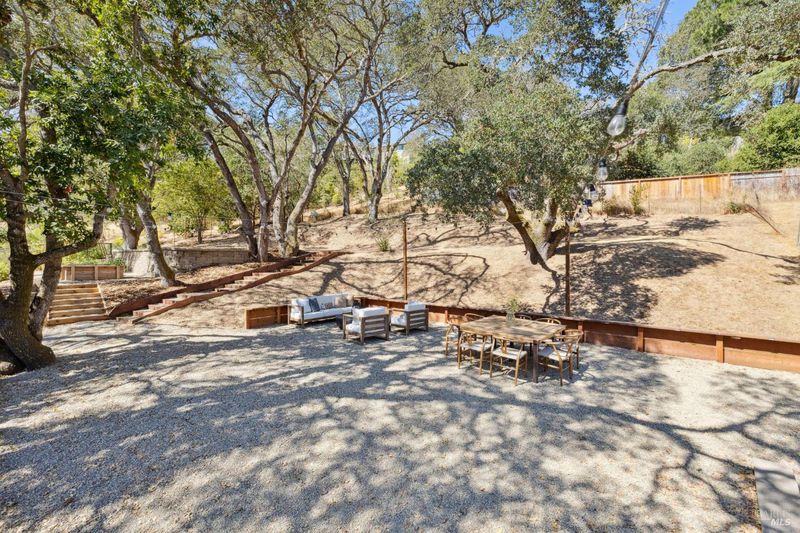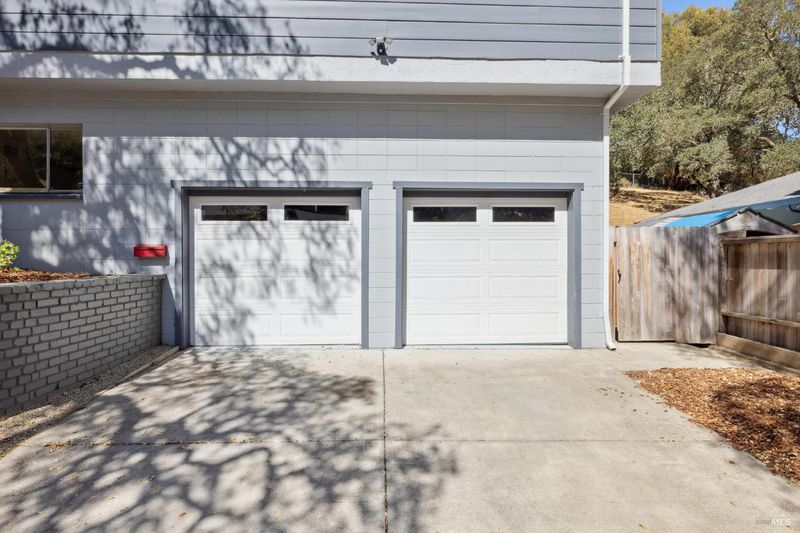
$1,349,000
2,349
SQ FT
$574
SQ/FT
30 Brown Drive
@ Brown Ct - Novato
- 4 Bed
- 3 (2/1) Bath
- 2 Park
- 2,349 sqft
- Novato
-

Open and functional layout, tastefully remodelled, and expansive flat yard in the beautiful President's neighborhood. Striking a perfect balance of south-facing light and sophisticated interior, the home's quality and charm becomes immediately apparent upon entry. Spacious and open kitchen/dining/living areas grace the main floor and provide refined finishes and a functional flow. The main floor comfortably leads to the bedroom wing, with four bedrooms on one floor including the primary suite at the end of the hall. The lower floor has a large versatile space perfect for a gym, extra BD, or home office. The mud room then leads to the massive 2-car garage with plenty of space for cars and storage. Step outside to enjoy boundless opportunities for fun - generous 1/3 acre lot with vast flat areas to let your imagination run wild. Think about dinner parties under the shade of the oak tree, trampoline for the kids, tending to the garden beds. The owners have also performed many structural and cosmetic upgrades to ensure the next owner has a seamless experience - new roof, new electrical, new HVAC, appliances, and many more! Come and see a home that delivers on every detail.
- Days on Market
- 1 day
- Current Status
- Active
- Original Price
- $1,349,000
- List Price
- $1,349,000
- On Market Date
- Sep 23, 2025
- Property Type
- Single Family Residence
- Area
- Novato
- Zip Code
- 94947
- MLS ID
- 325085244
- APN
- 151-133-18
- Year Built
- 1962
- Stories in Building
- Unavailable
- Possession
- Close Of Escrow
- Data Source
- BAREIS
- Origin MLS System
Novato High School
Public 9-12 Secondary
Students: 1410 Distance: 0.5mi
San Jose Intermediate
Public 6-8
Students: 672 Distance: 0.6mi
Rancho Elementary School
Public K-5 Elementary
Students: 331 Distance: 0.7mi
Marin Christian Academy
Private K-8 Elementary, Religious, Coed
Students: 187 Distance: 0.7mi
Lynwood Elementary School
Public K-5 Elementary
Students: 278 Distance: 0.8mi
Marin Oaks High School
Public 9-12 Continuation
Students: 71 Distance: 0.9mi
- Bed
- 4
- Bath
- 3 (2/1)
- Parking
- 2
- Garage Facing Front
- SQ FT
- 2,349
- SQ FT Source
- Assessor Agent-Fill
- Lot SQ FT
- 14,915.0
- Lot Acres
- 0.3424 Acres
- Kitchen
- Granite Counter, Island, Kitchen/Family Combo
- Cooling
- Central
- Dining Room
- Dining/Family Combo, Dining/Living Combo
- Flooring
- Tile, Wood
- Fire Place
- Wood Burning
- Heating
- Central
- Laundry
- Hookups Only, See Remarks
- Upper Level
- Bedroom(s), Full Bath(s), Primary Bedroom
- Main Level
- Dining Room, Kitchen, Street Entrance
- Possession
- Close Of Escrow
- Architectural Style
- Contemporary
- Fee
- $0
MLS and other Information regarding properties for sale as shown in Theo have been obtained from various sources such as sellers, public records, agents and other third parties. This information may relate to the condition of the property, permitted or unpermitted uses, zoning, square footage, lot size/acreage or other matters affecting value or desirability. Unless otherwise indicated in writing, neither brokers, agents nor Theo have verified, or will verify, such information. If any such information is important to buyer in determining whether to buy, the price to pay or intended use of the property, buyer is urged to conduct their own investigation with qualified professionals, satisfy themselves with respect to that information, and to rely solely on the results of that investigation.
School data provided by GreatSchools. School service boundaries are intended to be used as reference only. To verify enrollment eligibility for a property, contact the school directly.
