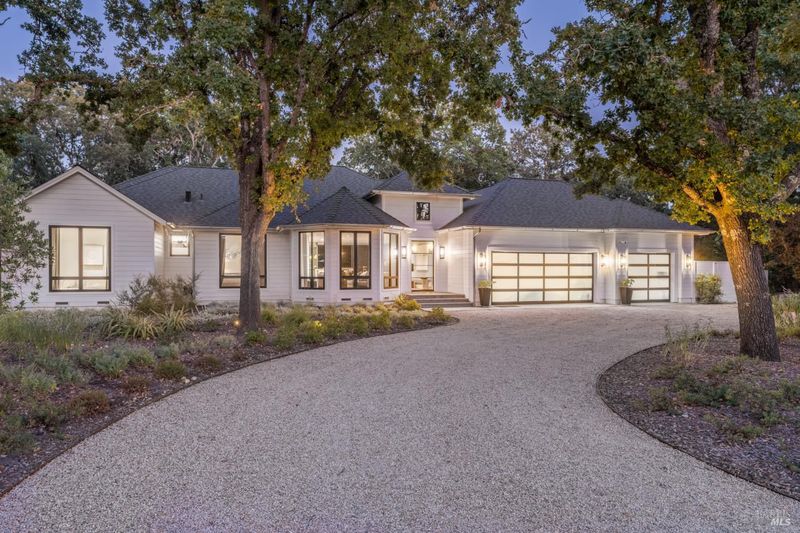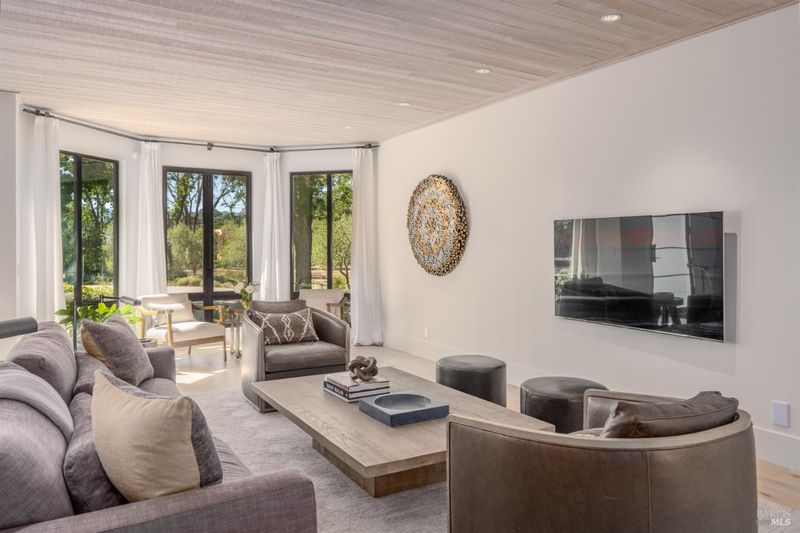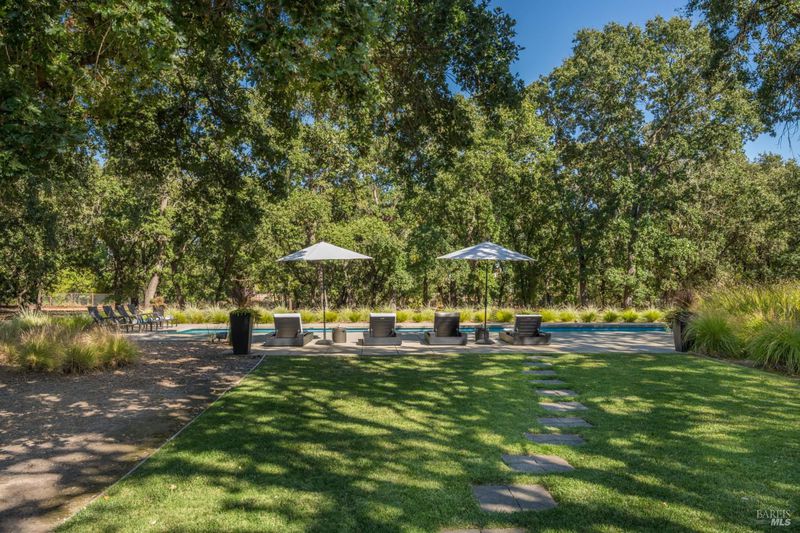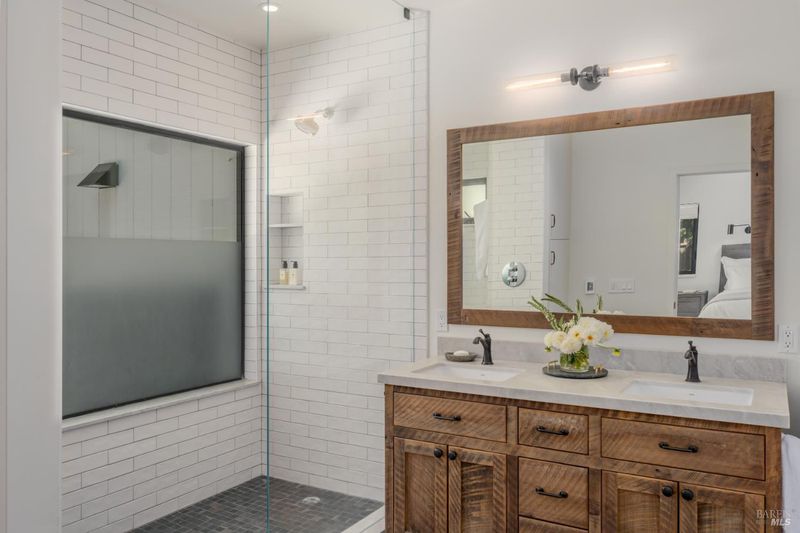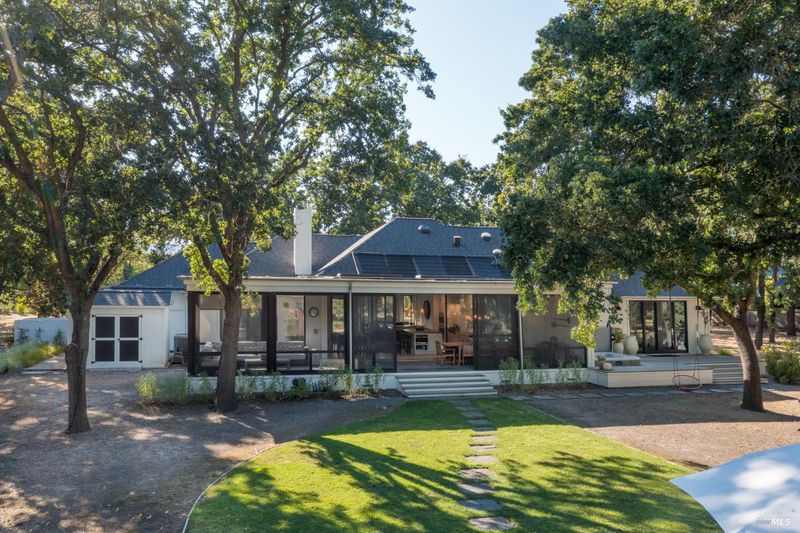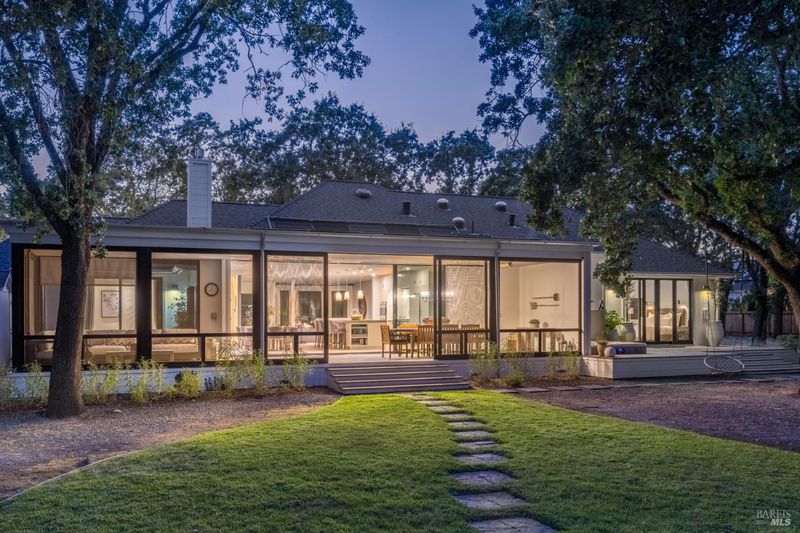
$5,250,000
3,400
SQ FT
$1,544
SQ/FT
20580 Palmer Avenue
@ Leveroni Road - Sonoma
- 4 Bed
- 3 Bath
- 3 Park
- 3,400 sqft
- Sonoma
-

Tucked behind a new custom entry gate at the end of a charming country road, this ~3,400 sq. ft. modern Wine Country retreat offers seamless indoor-outdoor living on 3.02 oak-studded acres, with approved plans for a ~1,200 sq. ft. 2BD ADU. The 4BD/3BA home features newly installed white-oak floors and Fleetwood sliders that open to a dramatic screened sunroom for al fresco entertaining, complete with dining and lounge areas, skylights, speakers, and a heater. The chef's kitchen centers around a striking concrete island with marble slab backsplash, custom cabinetry, premium appliances, and a separate scullery with wine storage and extra refrigeration. Resort-style grounds include a 13'60' pool with new automatic cover, fire pit, fruit trees, and level space for tennis or pickleball courts. The primary suite enjoys a private hot tub. A 3-car garage offers epoxy floors, gym flooring, and new translucent doors. Additional updates include a new roof, gutters, drainage, Sonos, security with cameras, HVAC, pool heater, and landscaping with 15 olive trees. Ideally located minutes to Sonoma Plaza, The Lodge at Sonoma, Wit & Wisdom, Train Town, wineries, restaurants, trails, and other vacation amenities.
- Days on Market
- 7 days
- Current Status
- Active
- Original Price
- $5,250,000
- List Price
- $5,250,000
- On Market Date
- Sep 3, 2025
- Property Type
- Single Family Residence
- Area
- Sonoma
- Zip Code
- 95476
- MLS ID
- 325077112
- APN
- 128-311-078-000
- Year Built
- 2000
- Stories in Building
- Unavailable
- Possession
- Negotiable
- Data Source
- BAREIS
- Origin MLS System
Presentation School, The
Private K-8 Elementary, Religious, Coed
Students: 183 Distance: 0.3mi
Montessori School of Sonoma
Private K Montessori, Coed
Students: NA Distance: 0.4mi
Adele Harrison Middle School
Public 6-8 Middle
Students: 424 Distance: 0.5mi
Sonoma Valley High School
Public 9-12 Secondary
Students: 1297 Distance: 0.7mi
Creekside High School
Public 9-12 Continuation
Students: 49 Distance: 0.8mi
Prestwood Elementary School
Public K-5 Elementary
Students: 380 Distance: 1.0mi
- Bed
- 4
- Bath
- 3
- Double Sinks, Radiant Heat, Shower Stall(s), Tile
- Parking
- 3
- Attached, Enclosed, Garage Door Opener, Garage Facing Front, Guest Parking Available, Interior Access, Private, Side-by-Side
- SQ FT
- 3,400
- SQ FT Source
- Assessor Agent-Fill
- Lot SQ FT
- 131,551.0
- Lot Acres
- 3.02 Acres
- Pool Info
- Built-In, Gas Heat, Pool Cover, Pool Sweep
- Kitchen
- Butlers Pantry, Concrete Counter, Island w/Sink, Marble Counter
- Cooling
- Central
- Dining Room
- Dining Bar
- Exterior Details
- Fire Pit, Kitchen
- Flooring
- Wood
- Foundation
- Concrete Perimeter
- Fire Place
- Dining Room, Gas Starter
- Heating
- Central, Fireplace(s), Radiant
- Laundry
- Dryer Included, Laundry Closet, Washer Included
- Main Level
- Bedroom(s), Dining Room, Full Bath(s), Garage, Kitchen, Living Room, Primary Bedroom
- Possession
- Negotiable
- Architectural Style
- Contemporary, Modern/High Tech
- Fee
- $0
MLS and other Information regarding properties for sale as shown in Theo have been obtained from various sources such as sellers, public records, agents and other third parties. This information may relate to the condition of the property, permitted or unpermitted uses, zoning, square footage, lot size/acreage or other matters affecting value or desirability. Unless otherwise indicated in writing, neither brokers, agents nor Theo have verified, or will verify, such information. If any such information is important to buyer in determining whether to buy, the price to pay or intended use of the property, buyer is urged to conduct their own investigation with qualified professionals, satisfy themselves with respect to that information, and to rely solely on the results of that investigation.
School data provided by GreatSchools. School service boundaries are intended to be used as reference only. To verify enrollment eligibility for a property, contact the school directly.
