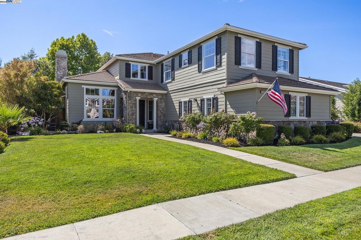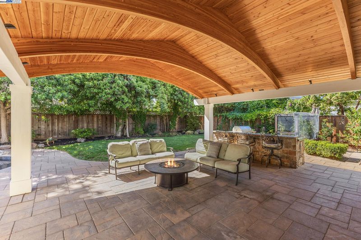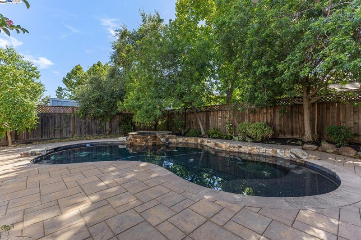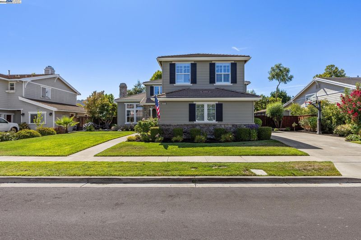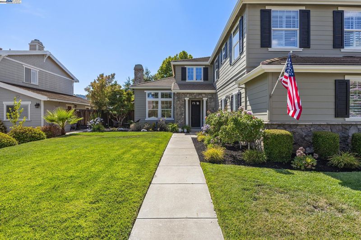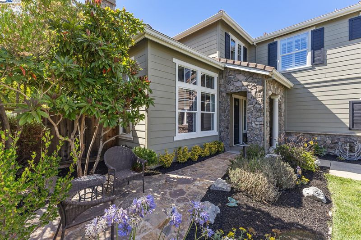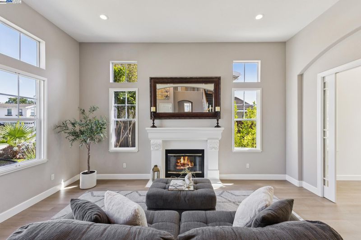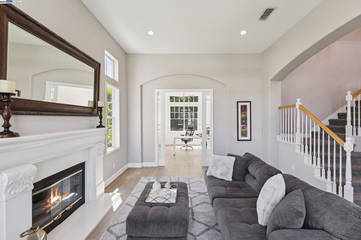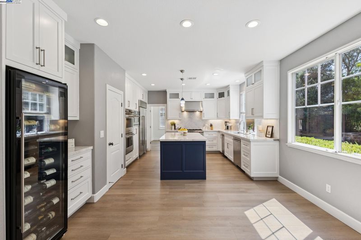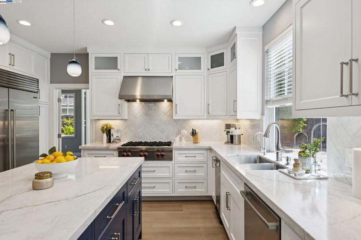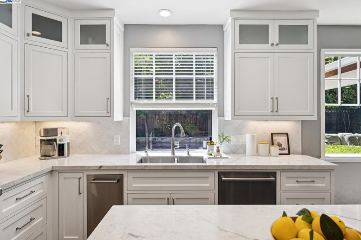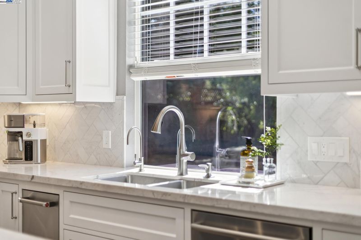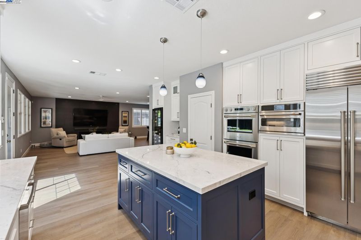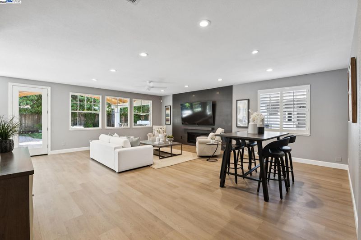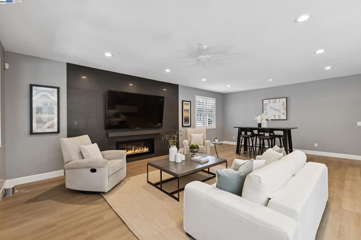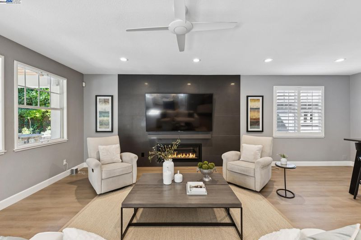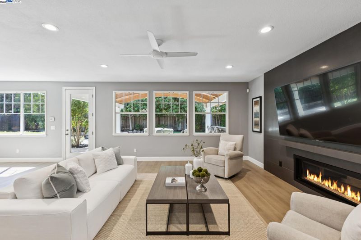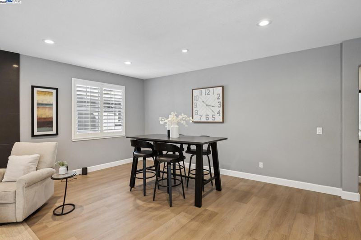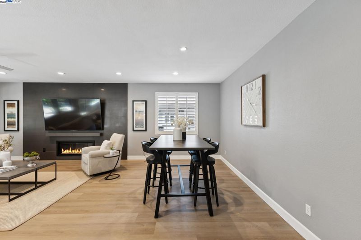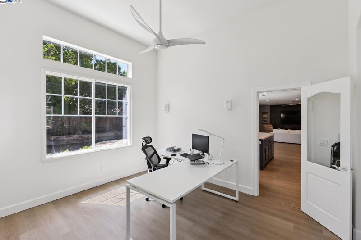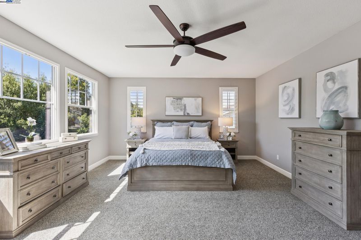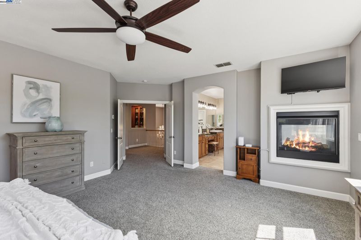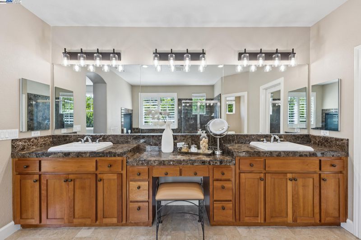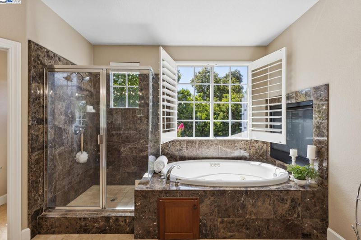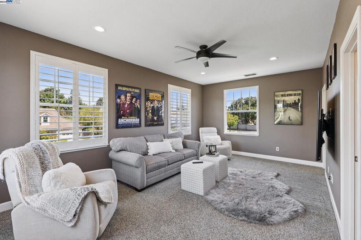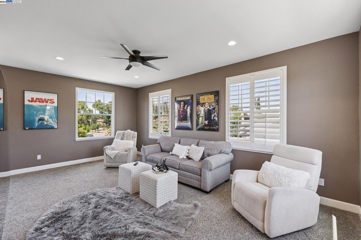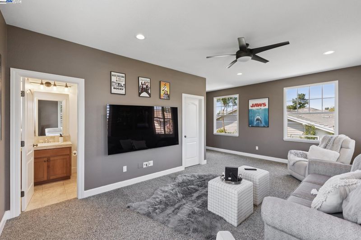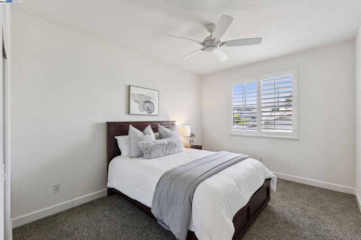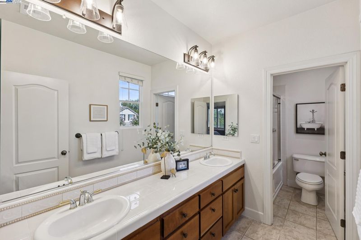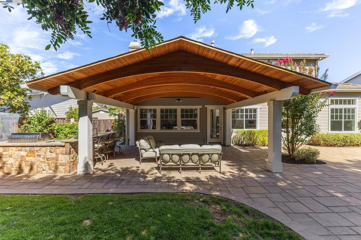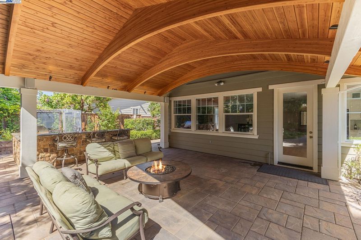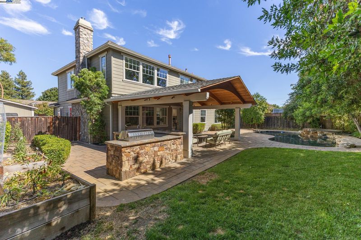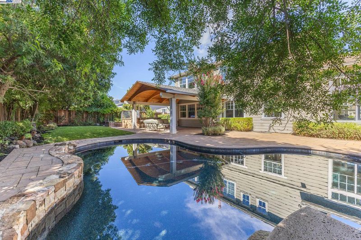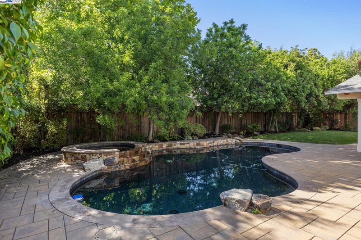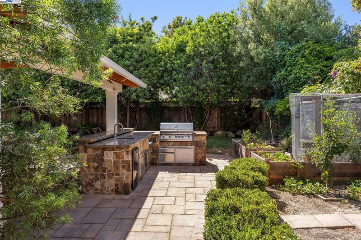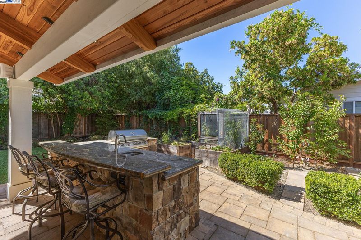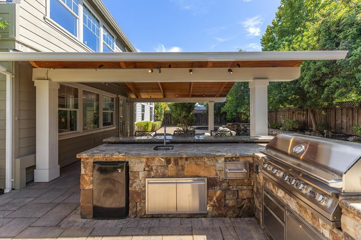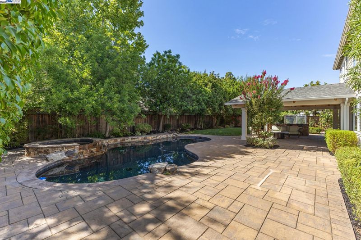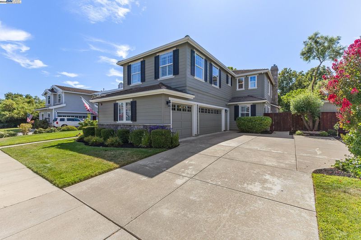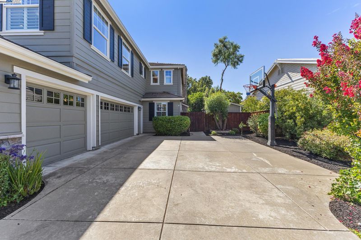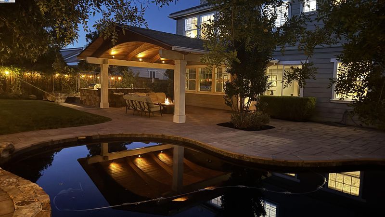
$3,098,000
3,751
SQ FT
$826
SQ/FT
5531 Calico Ln
@ Rose Avenue - Rose Ave Estates, Pleasanton
- 5 Bed
- 4.5 (4/1) Bath
- 3 Park
- 3,751 sqft
- Pleasanton
-

-
Sat Aug 9, 12:00 pm - 4:00 pm
OPEN HOUSE
-
Sun Aug 10, 12:00 pm - 4:00 pm
OPEN HOUSE
LUXURY, QUALITY, & LOCATION. Entertainer's Dream Layout - Inside & Outside. Remodeled & Upgraded Throughout. Kitchen Fully Remodeled. Over $200K in Backyard Improvements. 1st Floor Bedroom + Full Bathroom. 5th Bedroom/Bonus Room with Full Bath/Walk-In-Closet. 1st Floor Office. 3 Car Garage + Large Driveway. New Vellichor Wood Flooring. Custom Kitchen Remodel Includes: White Shaker Cabinets & Hardware, Oversized Island, Honed Quartzite Countertops, Marble Tile Backsplash, Top-of-the-Line Stainless Steel Appliances Including: 36" Gas Wolf Cooktop & Stainless Hood, 42" Sub-Zero Fridge, Monogram Double Ovens, Bosch Dishwasher, + 155 Bottle Wine Chiller, Drinking Water Filtration System, & Large Pantry. New HVAC System + Whole House Fan. Primary Suite with Double-Sided Gas Fireplace, Sitting Area, Granite Double Sink Vanity & Shower Stall. Soaking Tub with Jets. Oasis-Like Backyard Features: Pool & Spa, Custom-Built Pavilion with Massive Wood Beams, Uplighting, Speakers, & Gas Fire-Pit Perfect for Entertaining. Outdoor Kitchen Including Stainless Steel Gas BBQ, Fridge, Sink, & Storage. Granite Countertops & Bar Seating. Custom-Cut Paver Patio. Raised Garden Bed & Storage Shed. New Lighting & Ceiling Fans. Optional Shutters Throughout Home. Walk to Downtown! THIS IS THE ONE!
- Current Status
- New
- Original Price
- $3,098,000
- List Price
- $3,098,000
- On Market Date
- Aug 7, 2025
- Property Type
- Detached
- D/N/S
- Rose Ave Estates
- Zip Code
- 94566
- MLS ID
- 41107466
- APN
- 946347513
- Year Built
- 2001
- Stories in Building
- 2
- Possession
- Close Of Escrow
- Data Source
- MAXEBRDI
- Origin MLS System
- BAY EAST
The Child Day Schools, Pleasanton
Private PK-5 Coed
Students: 80 Distance: 0.4mi
Hillview Christian Academy
Private 1-12
Students: 9 Distance: 0.5mi
Walnut Grove Elementary School
Public K-5 Elementary
Students: 749 Distance: 0.5mi
Harvest Park Middle School
Public 6-8 Middle
Students: 1223 Distance: 0.8mi
Pleasanton Middle School
Public 6-8 Middle
Students: 1215 Distance: 0.8mi
Amador Valley High School
Public 9-12 Secondary
Students: 2713 Distance: 0.9mi
- Bed
- 5
- Bath
- 4.5 (4/1)
- Parking
- 3
- Attached, Off Street, Parking Lot, Garage Door Opener
- SQ FT
- 3,751
- SQ FT Source
- Public Records
- Lot SQ FT
- 11,150.0
- Lot Acres
- 0.26 Acres
- Pool Info
- In Ground, Pool/Spa Combo
- Kitchen
- Dishwasher, Double Oven, Gas Range, Microwave, Oven, Refrigerator, Trash Compactor, Dryer, Washer, Breakfast Nook, Counter - Solid Surface, Stone Counters, Eat-in Kitchen, Gas Range/Cooktop, Kitchen Island, Oven Built-in, Pantry, Updated Kitchen
- Cooling
- Ceiling Fan(s), Central Air, Whole House Fan
- Disclosures
- Disclosure Package Avail
- Entry Level
- Exterior Details
- Back Yard, Front Yard, Garden/Play, Sprinklers Automatic, Sprinklers Front, Sprinklers Side, Storage, Covered Courtyard, Garden, Landscape Back, Landscape Front, Private Entrance
- Flooring
- Hardwood, Hardwood Flrs Throughout, Carpet, Engineered Wood
- Foundation
- Fire Place
- Family Room, Living Room, Master Bedroom, Two-Way
- Heating
- Forced Air, Fireplace(s)
- Laundry
- Dryer, Laundry Room, Washer, Cabinets
- Upper Level
- 4 Bedrooms, 3 Baths
- Main Level
- 1 Bedroom, 1.5 Baths
- Possession
- Close Of Escrow
- Architectural Style
- Contemporary, Custom, Traditional
- Non-Master Bathroom Includes
- Shower Over Tub, Solid Surface, Tile, Updated Baths, Double Vanity
- Construction Status
- Existing
- Additional Miscellaneous Features
- Back Yard, Front Yard, Garden/Play, Sprinklers Automatic, Sprinklers Front, Sprinklers Side, Storage, Covered Courtyard, Garden, Landscape Back, Landscape Front, Private Entrance
- Location
- Level, Premium Lot, Rectangular Lot, Secluded, Sprinklers In Rear, Landscaped
- Roof
- Tile
- Water and Sewer
- Public
- Fee
- Unavailable
MLS and other Information regarding properties for sale as shown in Theo have been obtained from various sources such as sellers, public records, agents and other third parties. This information may relate to the condition of the property, permitted or unpermitted uses, zoning, square footage, lot size/acreage or other matters affecting value or desirability. Unless otherwise indicated in writing, neither brokers, agents nor Theo have verified, or will verify, such information. If any such information is important to buyer in determining whether to buy, the price to pay or intended use of the property, buyer is urged to conduct their own investigation with qualified professionals, satisfy themselves with respect to that information, and to rely solely on the results of that investigation.
School data provided by GreatSchools. School service boundaries are intended to be used as reference only. To verify enrollment eligibility for a property, contact the school directly.
