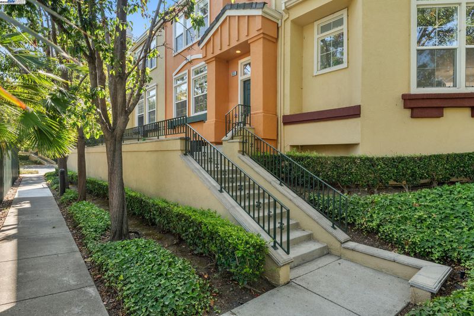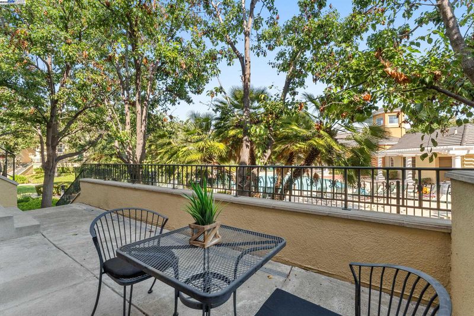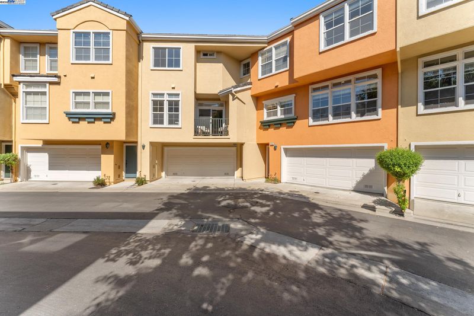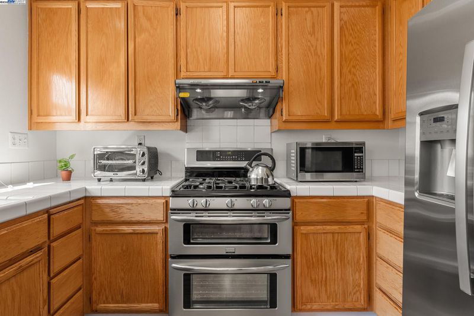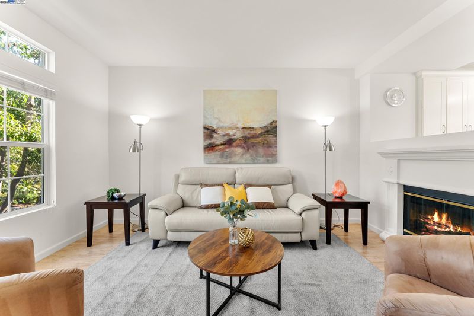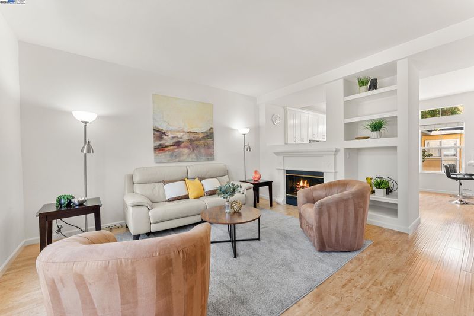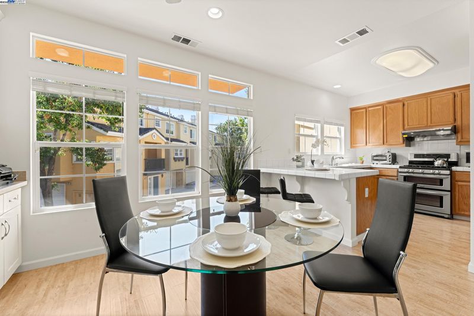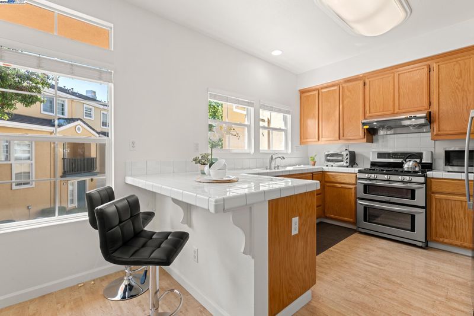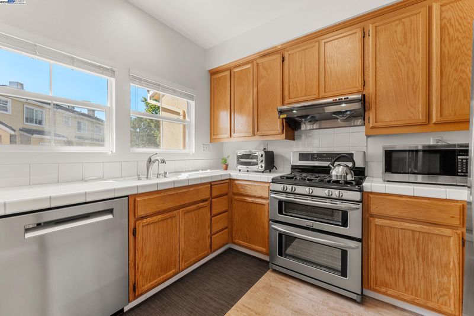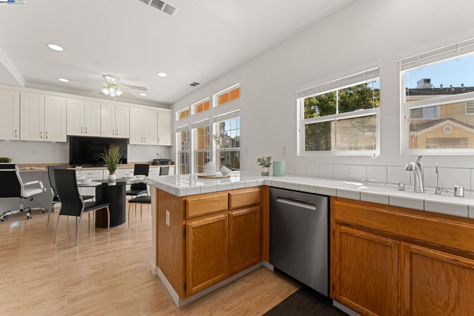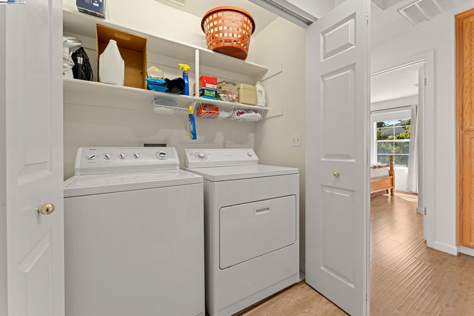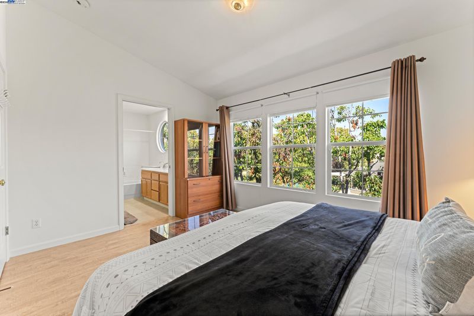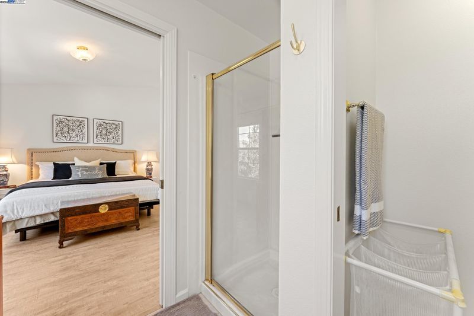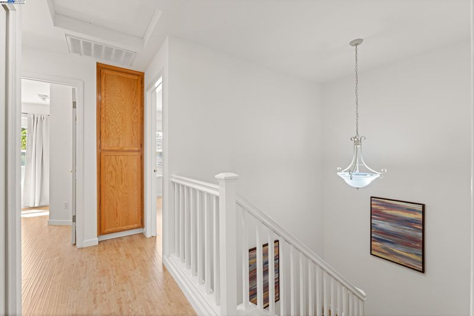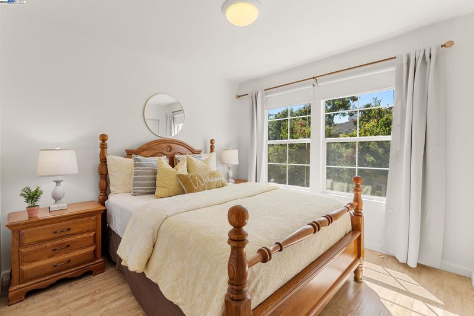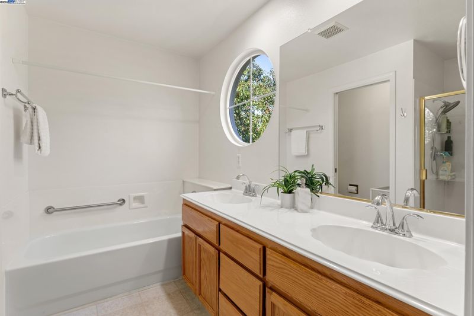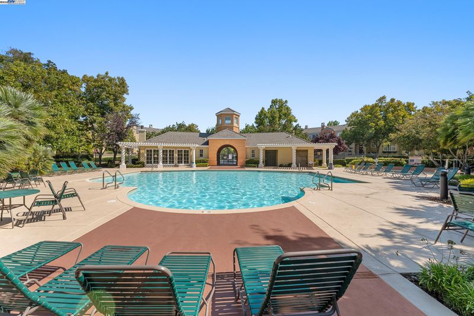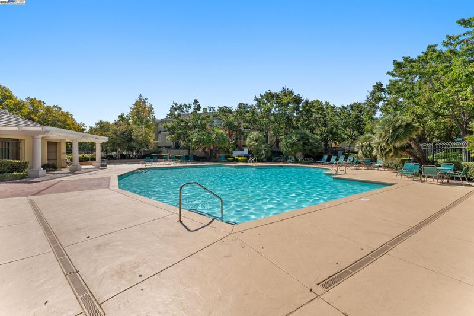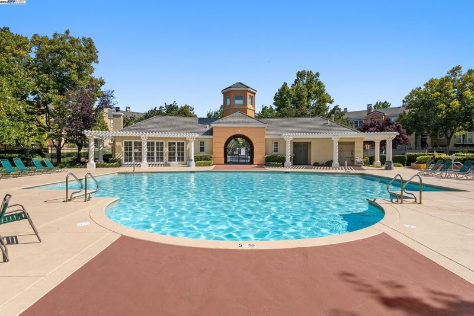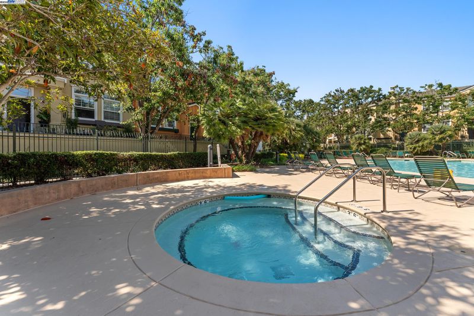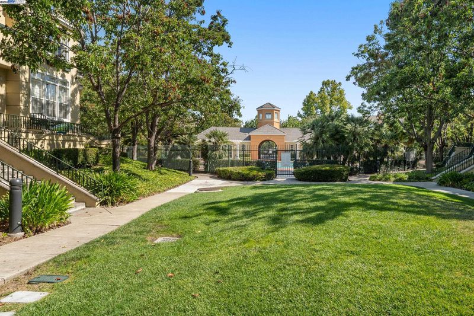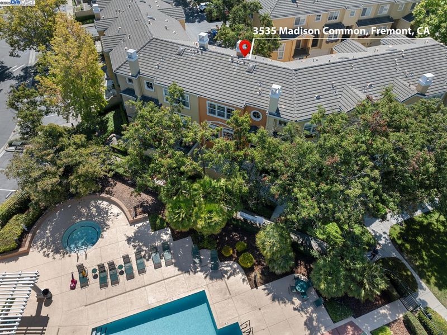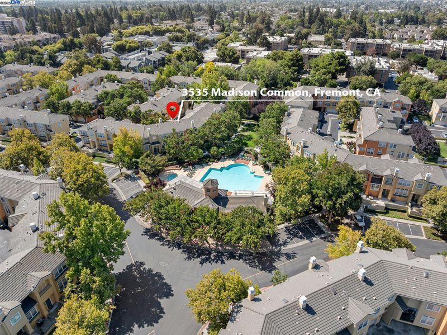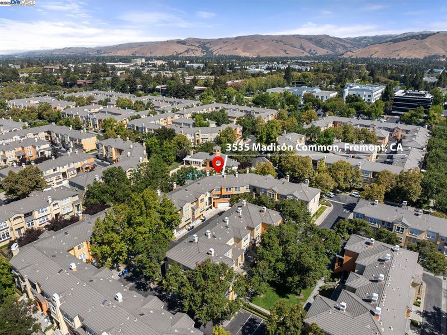
$1,180,000
1,430
SQ FT
$825
SQ/FT
3535 Madison Common
@ Liberty - Liberty Commons, Fremont
- 3 Bed
- 2.5 (2/1) Bath
- 2 Park
- 1,430 sqft
- Fremont
-

A popular floor plan townhouse located in one of the best locations within the desirable gated "Liberty Commons" community. Enjoy serene views of the community swimming pool from the balcony, living room, and primary suite. Bright living room with a cozy fireplace. Ceiling lights, window coverings, and sunblock shades in every bedroom. Dining area with ceiling fan/light and a custom wall-sized built-in bookshelf with desk. A well-maintained kitchen features a Bosch dishwasher, Frigidaire gas stove, and tile countertops. Bathrooms upgraded with bidets. Air Conditioning. Durable laminate flooring throughout. An optional stair electric lift from the foyer to the bottom floor for added accessibility. Attached two-car garage with extra storage spaces. Close to BART, Lake Elizabeth, Fremont main Library, Fremont Hub, Restaurants, Hospital, and I-880.
- Current Status
- Active
- Original Price
- $1,180,000
- List Price
- $1,180,000
- On Market Date
- Sep 3, 2025
- Property Type
- Townhouse
- D/N/S
- Liberty Commons
- Zip Code
- 94538
- MLS ID
- 41110086
- APN
- 525166631
- Year Built
- 2000
- Stories in Building
- 3
- Possession
- Close Of Escrow
- Data Source
- MAXEBRDI
- Origin MLS System
- BAY EAST
BASIS Independent Fremont
Private K-8 Coed
Students: 330 Distance: 0.1mi
J. Haley Durham Elementary School
Public K-6 Elementary
Students: 707 Distance: 0.5mi
Our Lady of Guadalupe School
Private PK-8 Elementary, Religious, Coed
Students: 220 Distance: 0.6mi
Brier Elementary School
Public K-6 Elementary
Students: 717 Distance: 0.7mi
G. M. Walters Junior High School
Public 7-8 Middle
Students: 727 Distance: 0.8mi
Scribbles Montessori School
Private K-3 Montessori, Elementary, Coed
Students: 39 Distance: 0.9mi
- Bed
- 3
- Bath
- 2.5 (2/1)
- Parking
- 2
- Attached, Garage Door Opener
- SQ FT
- 1,430
- SQ FT Source
- Public Records
- Lot SQ FT
- 1,136.0
- Lot Acres
- 0.03 Acres
- Pool Info
- In Ground, Community, Outdoor Pool
- Kitchen
- Dishwasher, Gas Range, Free-Standing Range, Dryer, Washer, 220 Volt Outlet, Breakfast Bar, Tile Counters, Gas Range/Cooktop, Range/Oven Free Standing
- Cooling
- Ceiling Fan(s), Central Air
- Disclosures
- Home Warranty Plan, Nat Hazard Disclosure, Disclosure Package Avail
- Entry Level
- 3
- Exterior Details
- No Yard, Entry Gate
- Flooring
- Laminate, Tile
- Foundation
- Fire Place
- Gas Starter, Living Room
- Heating
- Forced Air
- Laundry
- Laundry Closet
- Main Level
- 0.5 Bath, Main Entry
- Possession
- Close Of Escrow
- Architectural Style
- Contemporary
- Construction Status
- Existing
- Additional Miscellaneous Features
- No Yard, Entry Gate
- Location
- Other
- Roof
- Tile
- Water and Sewer
- Public
- Fee
- $295
MLS and other Information regarding properties for sale as shown in Theo have been obtained from various sources such as sellers, public records, agents and other third parties. This information may relate to the condition of the property, permitted or unpermitted uses, zoning, square footage, lot size/acreage or other matters affecting value or desirability. Unless otherwise indicated in writing, neither brokers, agents nor Theo have verified, or will verify, such information. If any such information is important to buyer in determining whether to buy, the price to pay or intended use of the property, buyer is urged to conduct their own investigation with qualified professionals, satisfy themselves with respect to that information, and to rely solely on the results of that investigation.
School data provided by GreatSchools. School service boundaries are intended to be used as reference only. To verify enrollment eligibility for a property, contact the school directly.
