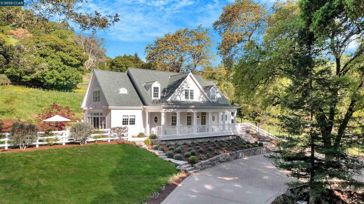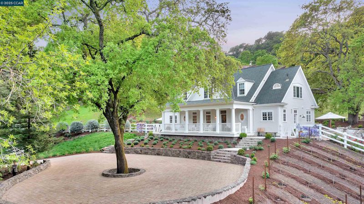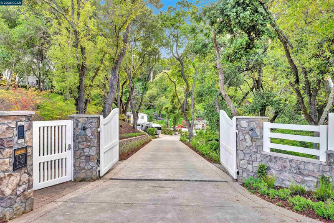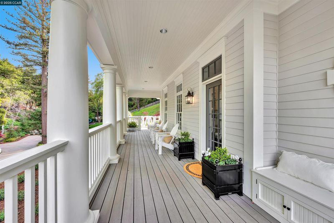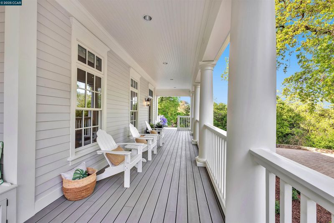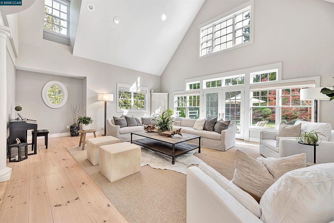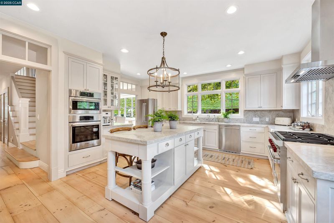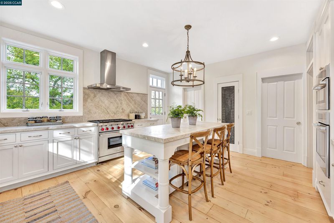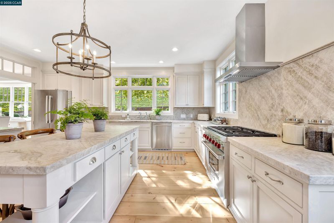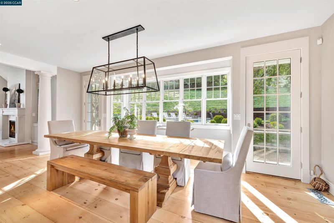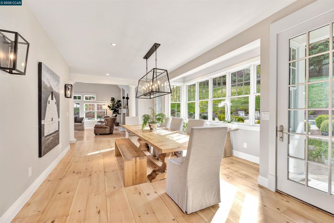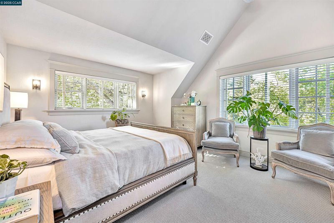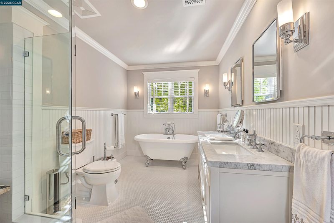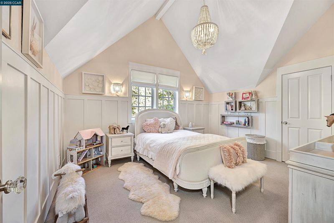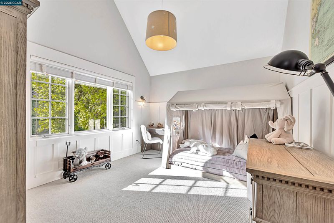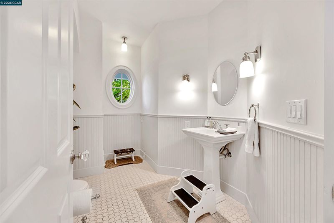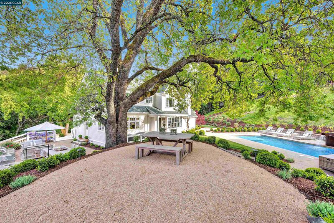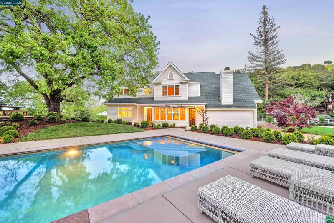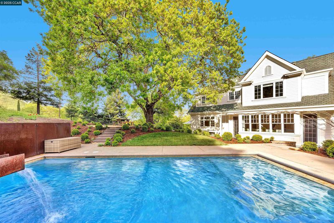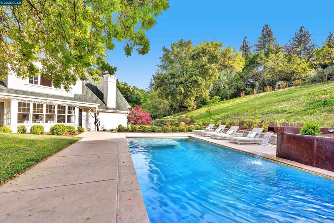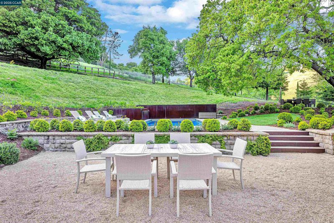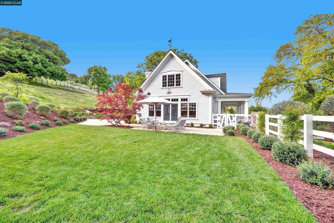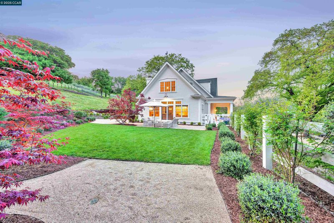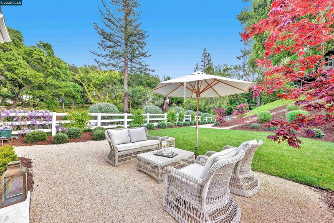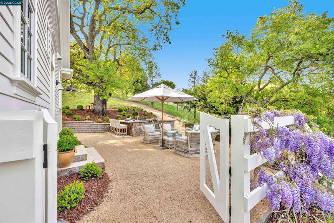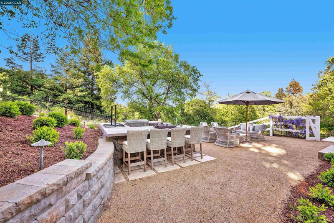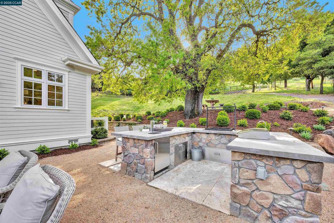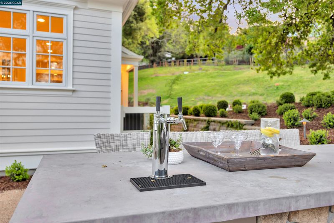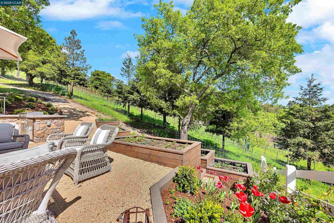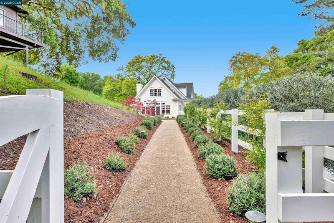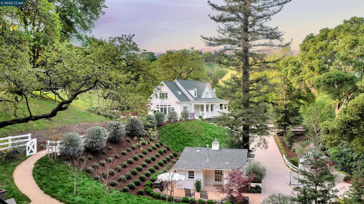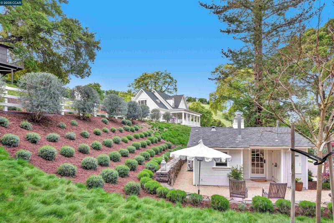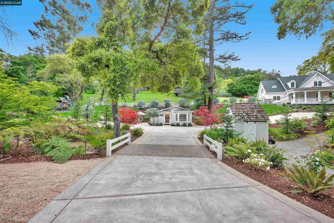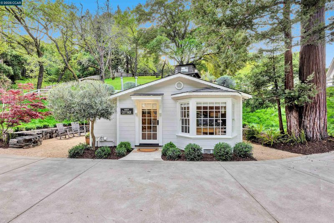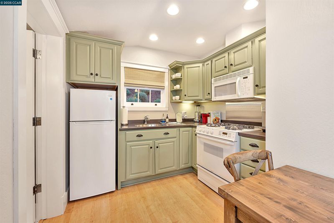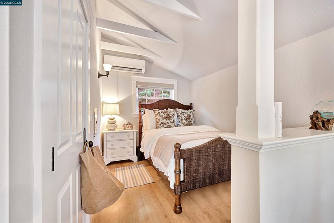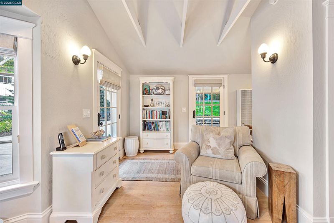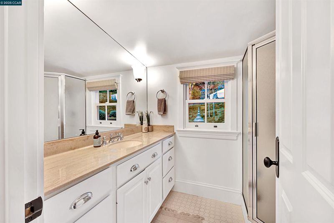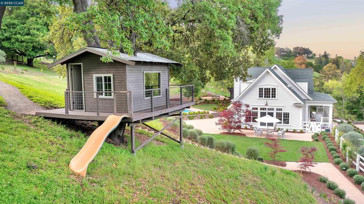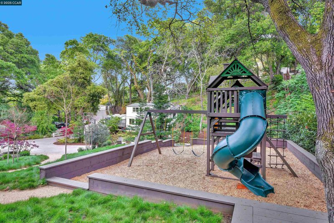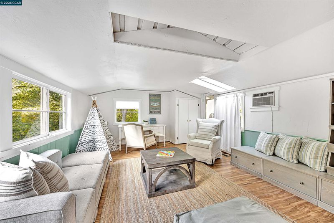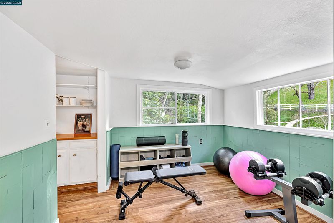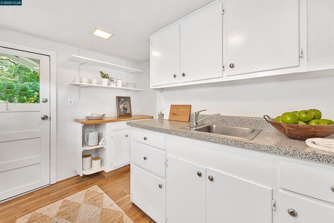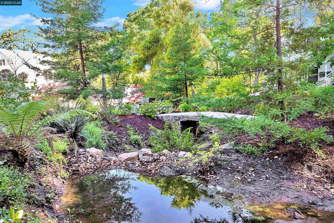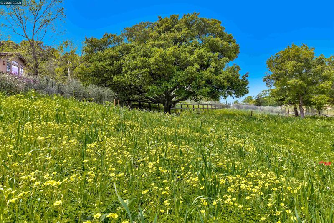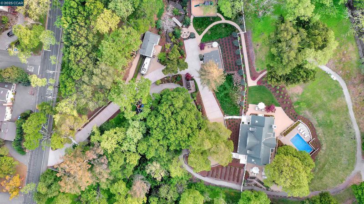
$3,900,000
3,776
SQ FT
$1,033
SQ/FT
1751 Reliez Valley Rd
@ Pleasant Hill Rd - Reliez Valley, Lafayette
- 4 Bed
- 2.5 (2/1) Bath
- 0 Park
- 3,776 sqft
- Lafayette
-

This remarkable 2.45-acre Lafayette estate was curated for the nature lover, romantic, chef, entertainer, & adventurer. A custom gate opens to a lavender & hydrangea-lined driveway winding over a seasonal creek, transporting you to a farm-to-table countryside retreat just minutes from downtown. The 1997-built main home exudes classic farmhouse charm with a gabled roof, wraparound porch, cathedral ceilings, walls of windows & wide plank pine floors. The 4BD/2.5BA home has been beautifully updated, including a formal living room with a grand fireplace, dining room with pool views, and a modernized farm kitchen featuring Wolf range, quartzite counters, custom cabinetry & stainless appliances. Step outside to harvest fresh honey, berries, & flowers, or entertain at the outdoor kitchen with wine/beer kegerator, gaucho grill & seating under a majestic 100-year-old oak. Enjoy irrigated gardens, vineyard-inspired espaliered trees, sport court, play structure, treehouse, and firepit by the creek. Adventure continues with direct access to Briones Park. Bonus features: guest cottage with kitchen, living area & laundry, plus an auxiliary building for gym, office, or workshop. Just minutes to top-rated schools, shops, Hwy 24/680 & Walnut Creek.
- Current Status
- New
- Original Price
- $3,900,000
- List Price
- $3,900,000
- On Market Date
- Apr 28, 2025
- Property Type
- Detached
- D/N/S
- Reliez Valley
- Zip Code
- 94549
- MLS ID
- 41095175
- APN
- 1670700051
- Year Built
- 1997
- Stories in Building
- 2
- Possession
- COE, Negotiable
- Data Source
- MAXEBRDI
- Origin MLS System
- CONTRA COSTA
Pleasant Hill Adventist Academy
Private K-12 Combined Elementary And Secondary, Religious, Coed
Students: 148 Distance: 1.4mi
Pleasant Hill Elementary School
Public K-5 Elementary
Students: 618 Distance: 1.4mi
Springhill Elementary School
Public K-5 Elementary
Students: 454 Distance: 1.7mi
Contra Costa Christian Schools
Private PK-12 Combined Elementary And Secondary, Religious, Coed
Students: 300 Distance: 1.7mi
Stars School
Private n/a Special Education, Combined Elementary And Secondary, Coed
Students: NA Distance: 1.8mi
St. Thomas
Private 3-12
Students: 6 Distance: 1.8mi
- Bed
- 4
- Bath
- 2.5 (2/1)
- Parking
- 0
- Guest, Parking Lot, No Garage
- SQ FT
- 3,776
- SQ FT Source
- Measured
- Lot SQ FT
- 106,722.0
- Lot Acres
- 2.45 Acres
- Pool Info
- Gas Heat, In Ground, Pool Cover, Outdoor Pool
- Kitchen
- Dishwasher, Double Oven, Gas Range, Plumbed For Ice Maker, Oven, Range, Refrigerator, Washer, Gas Water Heater, Tankless Water Heater, Counter - Stone, Eat In Kitchen, Gas Range/Cooktop, Ice Maker Hookup, Island, Oven Built-in, Range/Oven Built-in, Updated Kitchen
- Cooling
- Zoned
- Disclosures
- Other - Call/See Agent
- Entry Level
- Exterior Details
- Backyard, Garden, Back Yard, Front Yard, Garden/Play, Side Yard, Sprinklers Automatic, Sprinklers Back, Sprinklers Front, Sprinklers Side, Storage, Entry Gate, Landscape Back, Landscape Front, Landscape Misc, Private Entrance, Storage Area, Yard Space
- Flooring
- Hardwood, Tile, Carpet
- Foundation
- Fire Place
- Living Room, Other
- Heating
- Zoned
- Laundry
- Dryer, Laundry Room, Washer
- Upper Level
- 3 Bedrooms, 2 Baths
- Main Level
- 1 Bedroom, 0.5 Bath
- Views
- Hills
- Possession
- COE, Negotiable
- Basement
- Crawl Space
- Architectural Style
- Farm House
- Non-Master Bathroom Includes
- Shower Over Tub, Updated Baths, Double Sinks
- Construction Status
- Existing
- Additional Miscellaneous Features
- Backyard, Garden, Back Yard, Front Yard, Garden/Play, Side Yard, Sprinklers Automatic, Sprinklers Back, Sprinklers Front, Sprinklers Side, Storage, Entry Gate, Landscape Back, Landscape Front, Landscape Misc, Private Entrance, Storage Area, Yard Space
- Location
- Premium Lot, Front Yard, Landscape Front, Private, Security Gate, Landscape Back, Landscape Misc
- Pets
- Yes
- Roof
- Composition Shingles
- Water and Sewer
- Public, Well
- Fee
- Unavailable
MLS and other Information regarding properties for sale as shown in Theo have been obtained from various sources such as sellers, public records, agents and other third parties. This information may relate to the condition of the property, permitted or unpermitted uses, zoning, square footage, lot size/acreage or other matters affecting value or desirability. Unless otherwise indicated in writing, neither brokers, agents nor Theo have verified, or will verify, such information. If any such information is important to buyer in determining whether to buy, the price to pay or intended use of the property, buyer is urged to conduct their own investigation with qualified professionals, satisfy themselves with respect to that information, and to rely solely on the results of that investigation.
School data provided by GreatSchools. School service boundaries are intended to be used as reference only. To verify enrollment eligibility for a property, contact the school directly.
