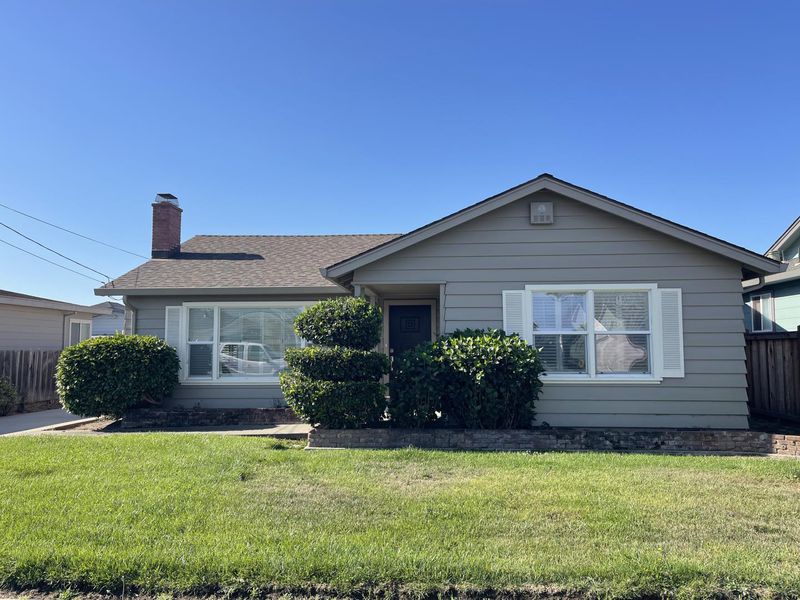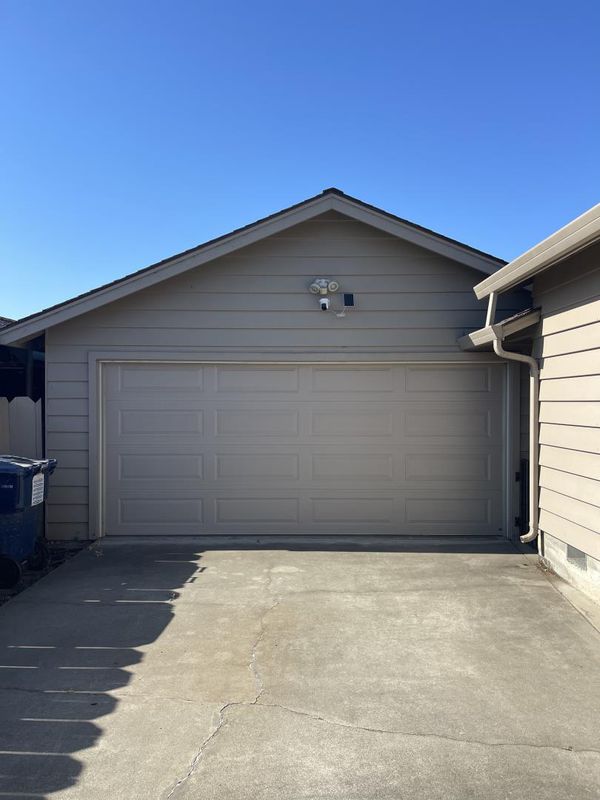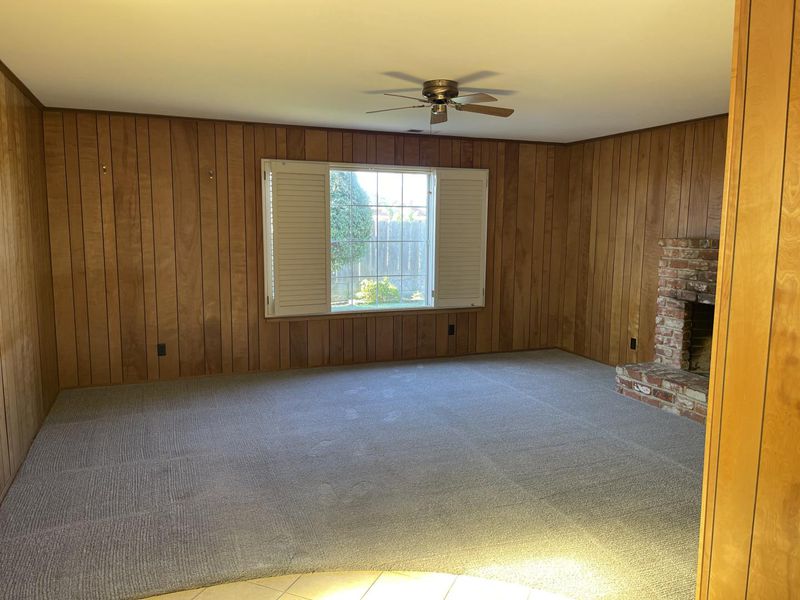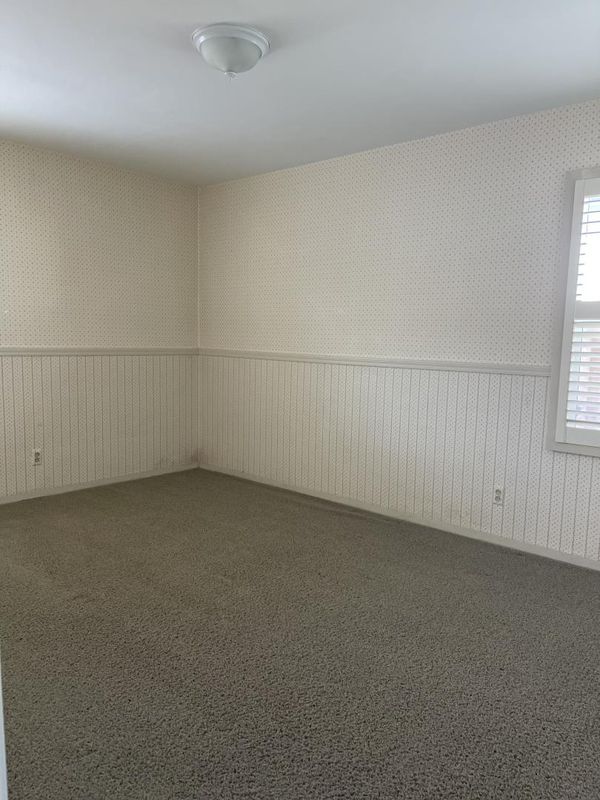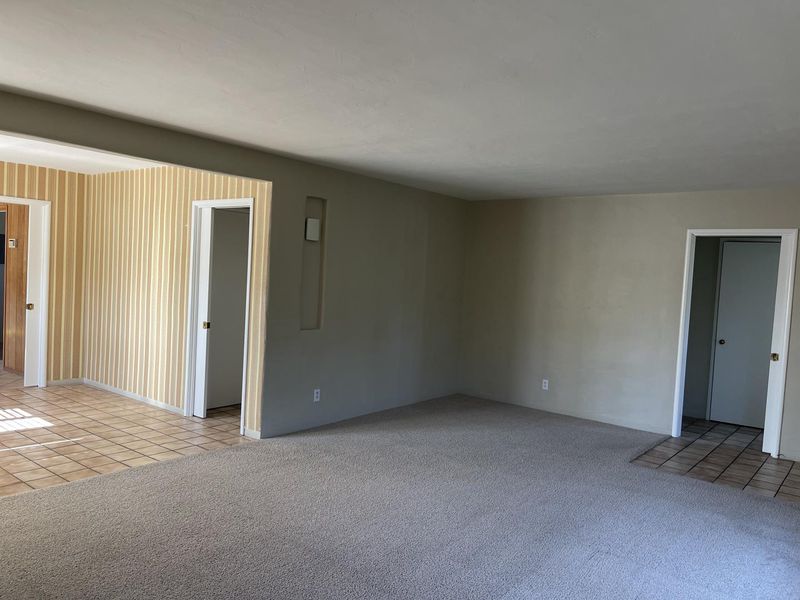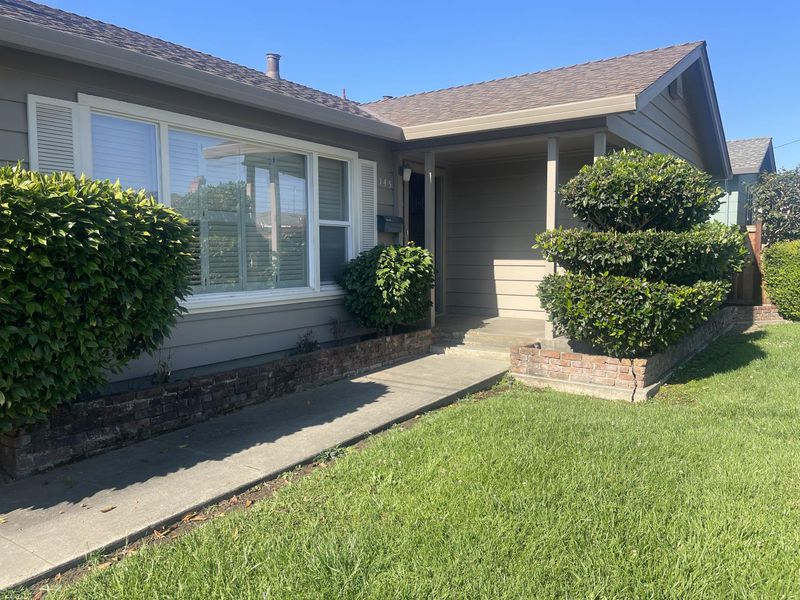
$887,000
1,772
SQ FT
$501
SQ/FT
145 Alma Street
@ California - 56 - Watsonville, Watsonville
- 3 Bed
- 2 (1/1) Bath
- 2 Park
- 1,772 sqft
- WATSONVILLE
-

-
Sun Sep 7, 1:00 pm - 3:00 pm
Come see this wonderful opportunity to own near shopping and schools a 3 bedroom ready for your vision and memories to be made.
Ready for its next owner, this home has been loved and lived in, is warm and incredibly welcoming. This 3 bedroom includes an inviting open living/dining room combo, a backyard that feels like a sanctuary, a detached 2-car garage with room to spare, a long driveway, covered front entry/porch and two fireplaces to cozy up in-front of. It is move-in ready, or an open and clean slate for the new owners to place their designs upon. Tucked into a quiet neighborhood but close to amenities like the East Lake shopping center which includes 25 shops, restaurants and more, you can walk over to enjoy a dinner at Ozzy's or enjoy a beverage at Fruition, before you tuck back into your cozy abode for the evening. The location provides easy access to freeways 152 and 129. And, located within PV Unified this home has several schools within a short distance, making drop-off and pick-ups far easier for any family looking for their future home. Come visit this gem of a property and imagine your own memories just waiting to be made here.
- Days on Market
- 6 days
- Current Status
- Active
- Original Price
- $887,000
- List Price
- $887,000
- On Market Date
- Sep 1, 2025
- Property Type
- Single Family Home
- Area
- 56 - Watsonville
- Zip Code
- 95076
- MLS ID
- ML82019821
- APN
- 019-095-04-000
- Year Built
- 1953
- Stories in Building
- Unavailable
- Possession
- Unavailable
- Data Source
- MLSL
- Origin MLS System
- MLSListings, Inc.
T. S. Macquiddy Elementary School
Public K-5 Elementary
Students: 604 Distance: 0.2mi
Ann Soldo Elementary School
Public K-5 Elementary
Students: 517 Distance: 0.3mi
E. A. Hall Middle School
Public 6-8 Middle
Students: 647 Distance: 0.4mi
Mintie White Elementary School
Public K-5 Elementary
Students: 624 Distance: 0.5mi
Watsonville High School
Public 9-12 Secondary
Students: 2170 Distance: 0.8mi
Moreland Notre Dame
Private K-8 Elementary, Religious, Coed
Students: 228 Distance: 0.9mi
- Bed
- 3
- Bath
- 2 (1/1)
- Primary - Stall Shower(s), Shower and Tub
- Parking
- 2
- Detached Garage
- SQ FT
- 1,772
- SQ FT Source
- Unavailable
- Lot SQ FT
- 6,578.0
- Lot Acres
- 0.15101 Acres
- Kitchen
- Dishwasher, Microwave, Oven Range - Gas, Refrigerator
- Cooling
- None
- Dining Room
- Dining Area in Living Room
- Disclosures
- Natural Hazard Disclosure
- Family Room
- Kitchen / Family Room Combo
- Flooring
- Carpet, Tile, Travertine
- Foundation
- Concrete Perimeter
- Fire Place
- Wood Burning
- Heating
- Forced Air
- Laundry
- Inside, Tub / Sink, Washer / Dryer
- Architectural Style
- Bungalow
- Fee
- Unavailable
MLS and other Information regarding properties for sale as shown in Theo have been obtained from various sources such as sellers, public records, agents and other third parties. This information may relate to the condition of the property, permitted or unpermitted uses, zoning, square footage, lot size/acreage or other matters affecting value or desirability. Unless otherwise indicated in writing, neither brokers, agents nor Theo have verified, or will verify, such information. If any such information is important to buyer in determining whether to buy, the price to pay or intended use of the property, buyer is urged to conduct their own investigation with qualified professionals, satisfy themselves with respect to that information, and to rely solely on the results of that investigation.
School data provided by GreatSchools. School service boundaries are intended to be used as reference only. To verify enrollment eligibility for a property, contact the school directly.
