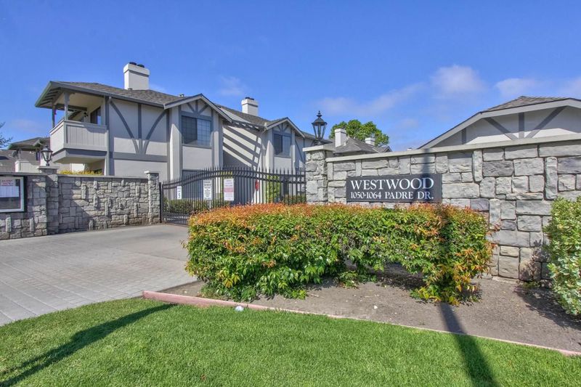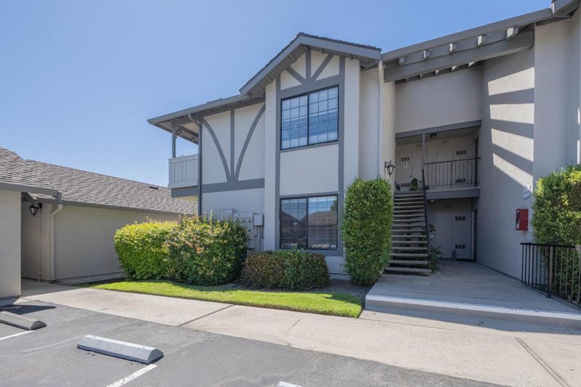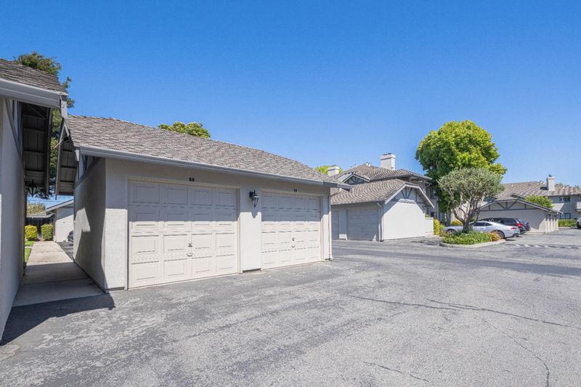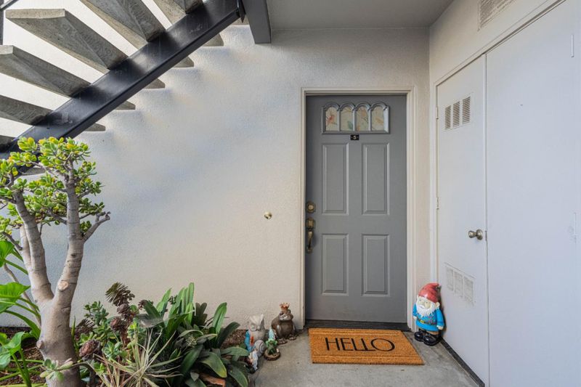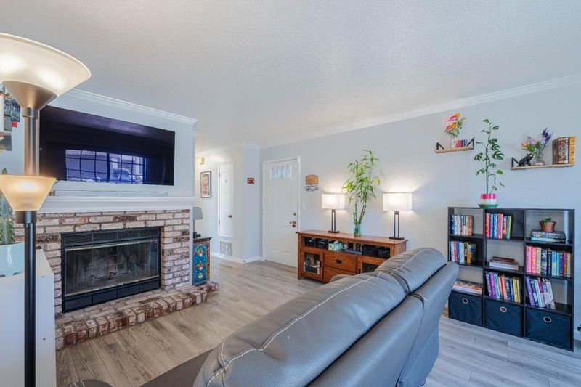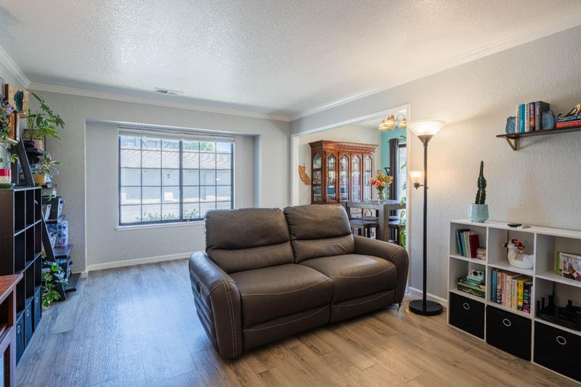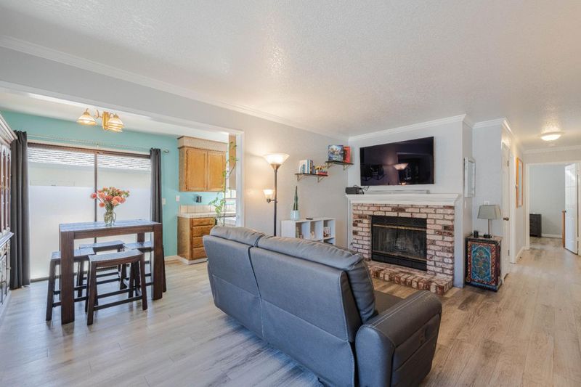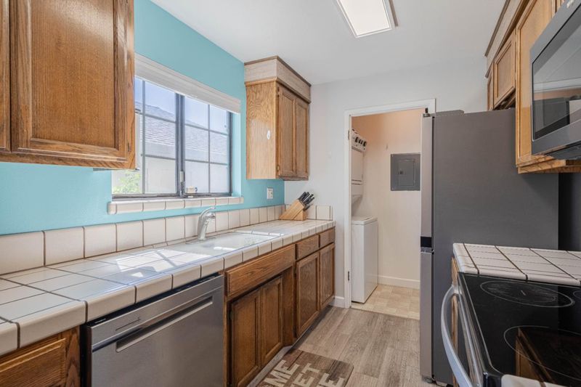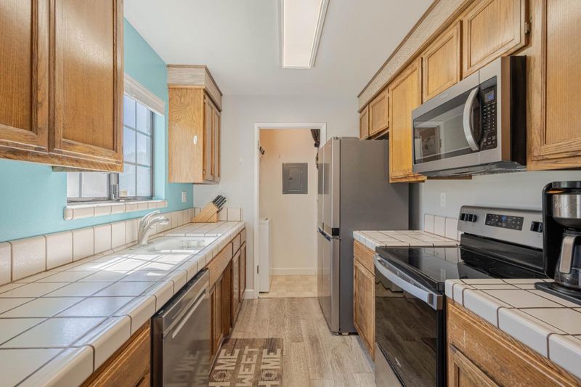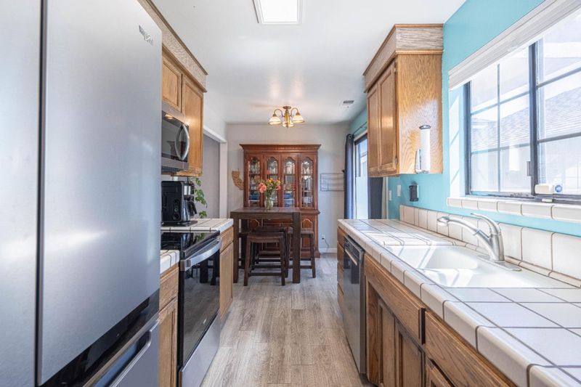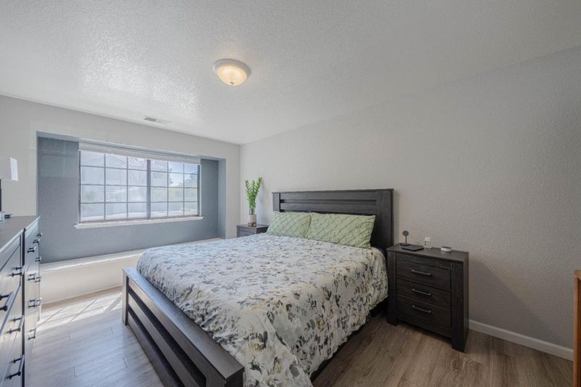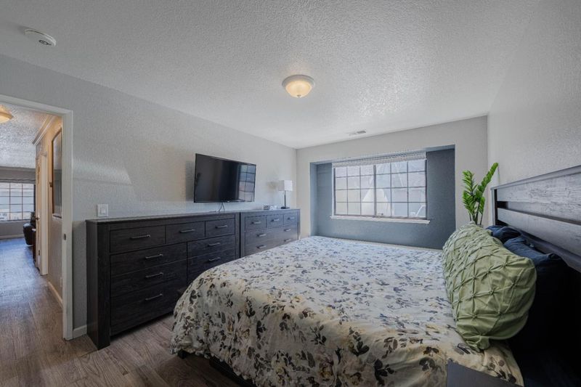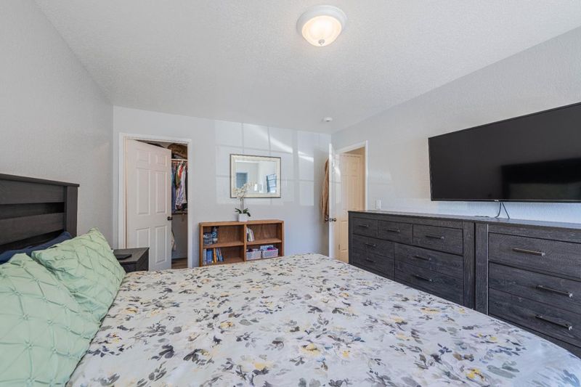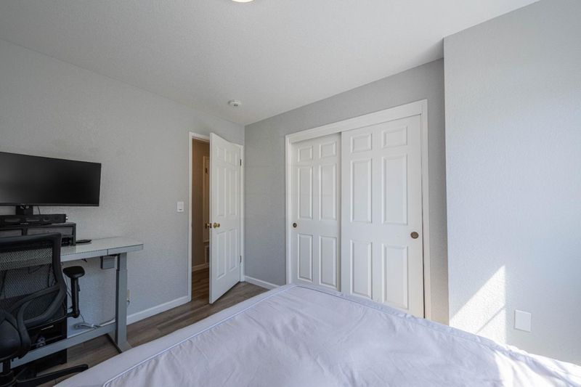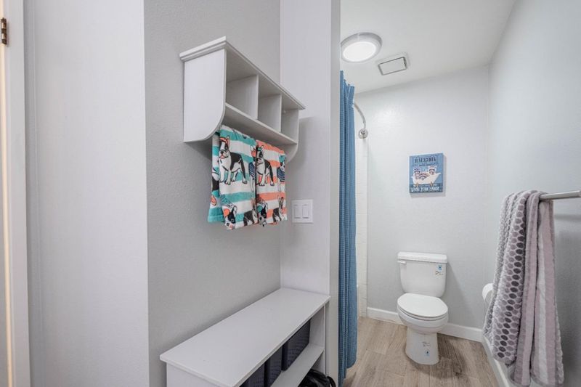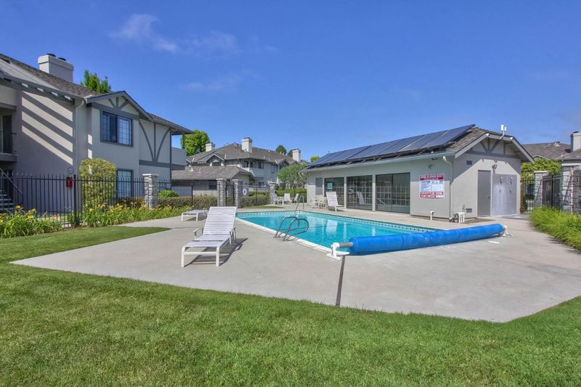
$542,000
936
SQ FT
$579
SQ/FT
1051 Riker Street, #5
@ Acacia - 71 - Mission Park, Salinas
- 2 Bed
- 1 Bath
- 1 Park
- 936 sqft
- SALINAS
-

-
Sat Sep 27, 1:00 pm - 4:00 pm
Move in ready, ground floor Condo, 2 bedrooms/1 bath in a gated community with a pool, with a detached fully enclosed garage close to the unit. Don't miss seeing this one.
-
Sun Sep 28, 1:00 pm - 4:00 pm
Move in ready, ground floor Condo, 2 bedrooms/1 bath in a gated community with a pool, with a detached fully enclosed garage close to the unit. Don't miss seeing this one.
A sweet spot to call home, located in the sought after and gated Westwood Village in desirable South Salinas. This well-kept complex and updated 2 bedroom/1 bath unit showcase pride in ownership. An inviting and open concept with natural light, add to the charm, along with updated flooring throughout, newer kitchen appliances, a cozy fireplace, stackable in unit washer and dryer and a private patio off the dining area. A bonus is the detached, 1 car garage is situated right outside this unit, making it very convenient to access. Enjoy spending time outdoors with perks of the residents pool and barbeque area. Nearby amenities such as shopping, restaurants, medical facilities, and hi-way access add to the attraction of this location. These ground floor units don't come around often, don't miss your chance to make this one yours.
- Days on Market
- 1 day
- Current Status
- Active
- Original Price
- $542,000
- List Price
- $542,000
- On Market Date
- Sep 23, 2025
- Property Type
- Condominium
- Area
- 71 - Mission Park
- Zip Code
- 93901
- MLS ID
- ML82022555
- APN
- 002-588-035-000
- Year Built
- 1983
- Stories in Building
- 1
- Possession
- COE
- Data Source
- MLSL
- Origin MLS System
- MLSListings, Inc.
Palma School
Private 7-12 Secondary, Religious, All Male
Students: 502 Distance: 0.3mi
Notre Dame High School
Private 9-12 Secondary, Religious, All Female
Students: 200 Distance: 0.4mi
Mission Park Elementary School
Public K-6 Elementary
Students: 670 Distance: 0.4mi
Washington Middle School
Public 7-8 Middle
Students: 1265 Distance: 0.5mi
Our Savior Lutheran School
Private K-1
Students: NA Distance: 0.5mi
Salinas High School
Public 9-12 Secondary
Students: 2661 Distance: 0.5mi
- Bed
- 2
- Bath
- 1
- Shower and Tub
- Parking
- 1
- Detached Garage, Electric Gate
- SQ FT
- 936
- SQ FT Source
- Unavailable
- Pool Info
- Community Facility, Pool - In Ground
- Kitchen
- Countertop - Tile, Dishwasher, Garbage Disposal, Microwave, Oven Range - Electric, Pantry, Refrigerator
- Cooling
- None
- Dining Room
- Dining Area
- Disclosures
- Natural Hazard Disclosure
- Family Room
- No Family Room
- Flooring
- Other
- Foundation
- Concrete Slab
- Fire Place
- Living Room
- Heating
- Forced Air
- Laundry
- Inside, Washer / Dryer
- Views
- Neighborhood
- Possession
- COE
- * Fee
- $350
- Name
- Westwood Village
- *Fee includes
- Garbage, Insurance - Common Area, and Pool, Spa, or Tennis
MLS and other Information regarding properties for sale as shown in Theo have been obtained from various sources such as sellers, public records, agents and other third parties. This information may relate to the condition of the property, permitted or unpermitted uses, zoning, square footage, lot size/acreage or other matters affecting value or desirability. Unless otherwise indicated in writing, neither brokers, agents nor Theo have verified, or will verify, such information. If any such information is important to buyer in determining whether to buy, the price to pay or intended use of the property, buyer is urged to conduct their own investigation with qualified professionals, satisfy themselves with respect to that information, and to rely solely on the results of that investigation.
School data provided by GreatSchools. School service boundaries are intended to be used as reference only. To verify enrollment eligibility for a property, contact the school directly.
