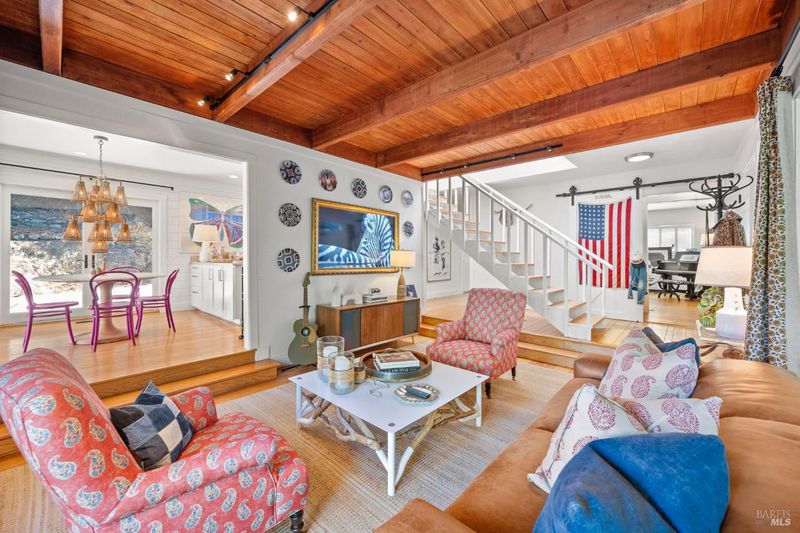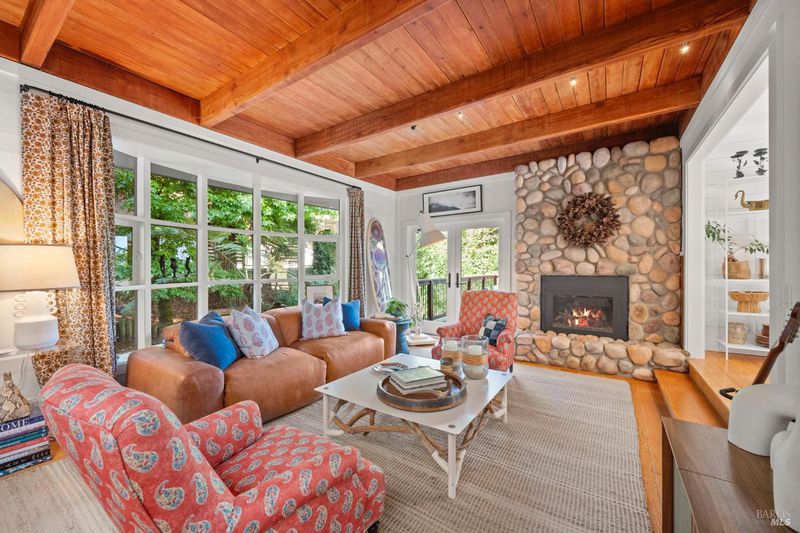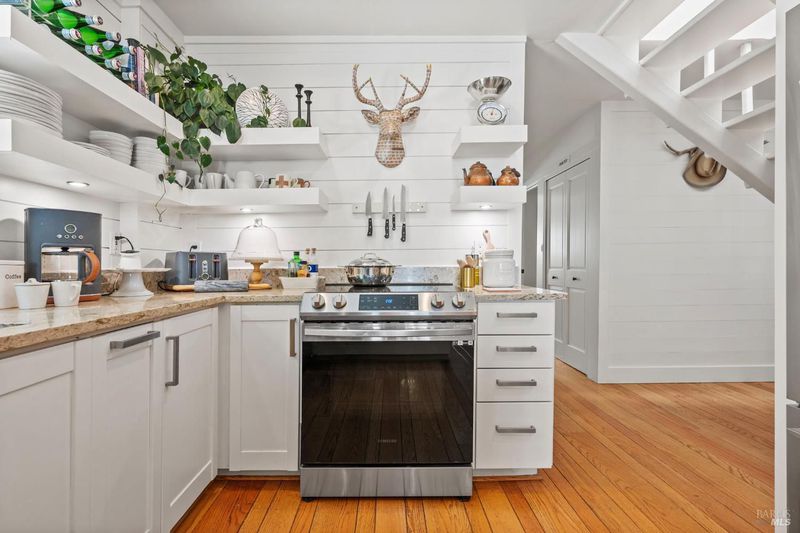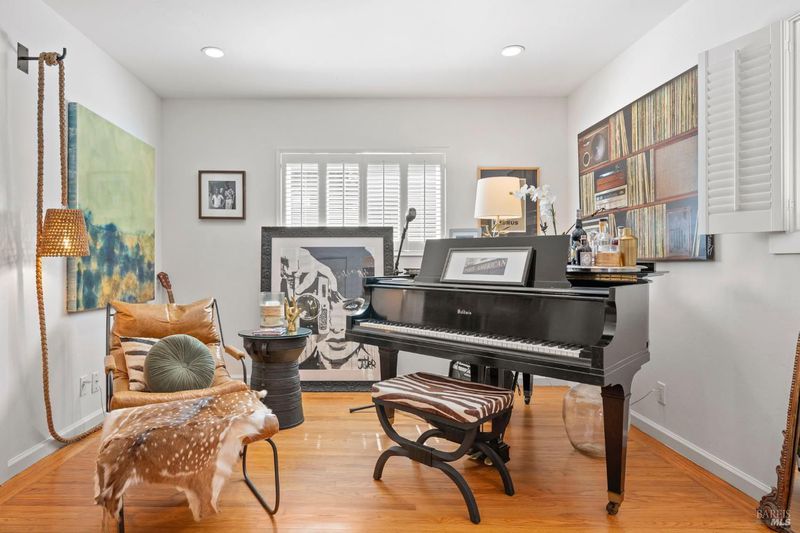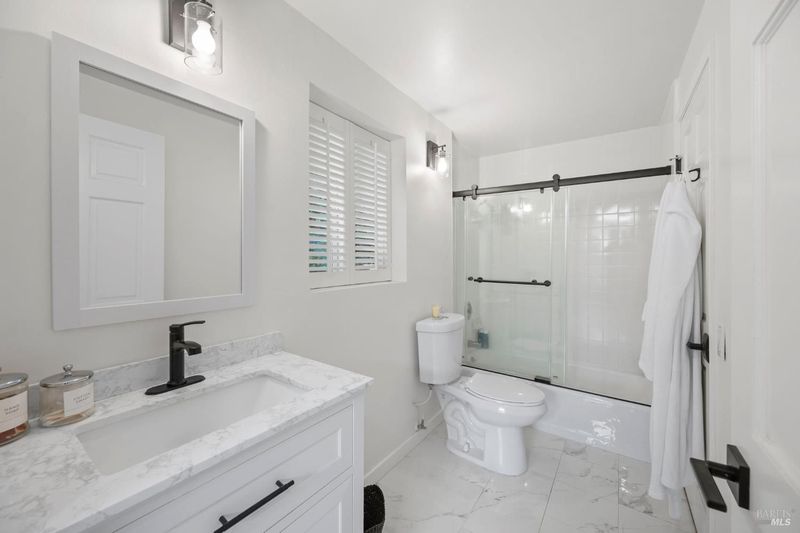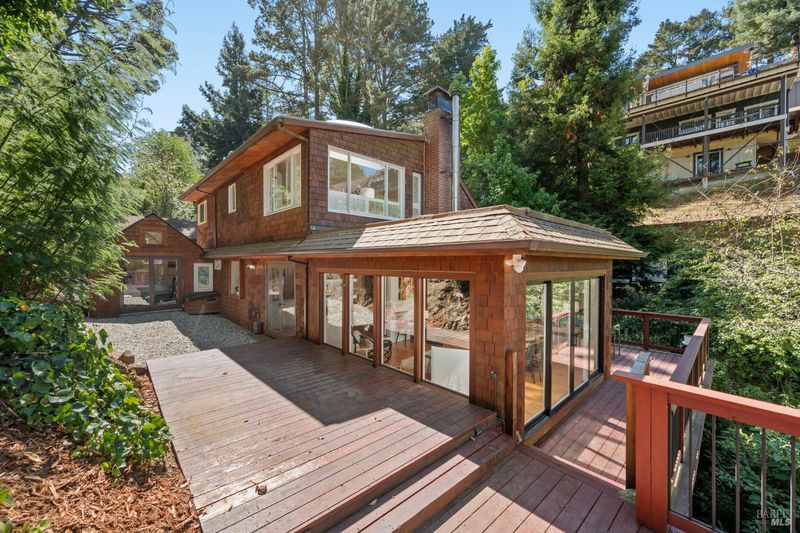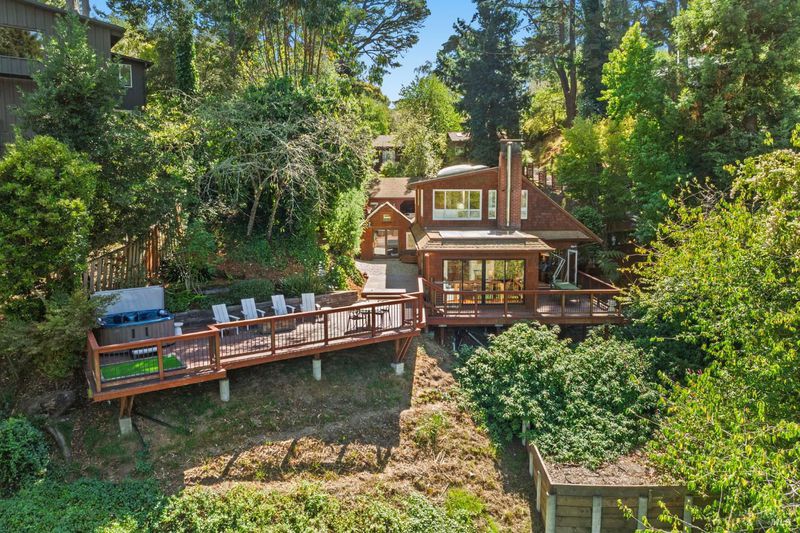
$1,995,000
2,815
SQ FT
$709
SQ/FT
24 Madera Way
@ Panoramic - Mill Valley
- 5 Bed
- 3 Bath
- 10 Park
- 2,815 sqft
- Mill Valley
-

-
Wed Sep 24, 11:00 am - 2:00 pm
FIRST OPEN! Recently updated throughout! Stunning home tucked into the nature surrounding it - with bright skylights, carefully crafted wood beam ceilings, and refinished wood floors.
-
Sun Sep 28, 1:00 pm - 4:00 pm
FIRST OPEN! Recently updated throughout! Stunning home tucked into the nature surrounding it - with bright skylights, carefully crafted wood beam ceilings, and refinished wood floors.
Recently updated throughout! Stunning home tucked into the nature surrounding it - with bright skylights, carefully crafted wood beam ceilings, and refinished wood floors. The main level includes a large living room with a cozy fireplace and an updated kitchen that flows into the dining area. The gorgeous sunroom includes a wood-burning fireplace, wood-beam ceilings, and direct access to the expansive wrap-around deck outfitted with a spa. Plus, two additional bedrooms round out the main level. Upstairs, the primary bedroom is enveloped by impressive treetop views and an abundance of natural light. The remodeled ensuite bathroom leads to an additional two guest rooms. Outside, the carport and driveway offer parking for at least ten cars with direct access to the bonus space which has its own entry, a wet bar, shower, and loft. This expansive property offers the quintessential outdoor Marin lifestyle - with its gorgeous landscaping, indoor/outdoor living, and proximity to world-class hiking and biking trails.
- Days on Market
- 1 day
- Current Status
- Active
- Original Price
- $1,995,000
- List Price
- $1,995,000
- On Market Date
- Sep 23, 2025
- Property Type
- Single Family Residence
- Area
- Mill Valley
- Zip Code
- 94941
- MLS ID
- 325085192
- APN
- 045-253-20
- Year Built
- 1964
- Stories in Building
- Unavailable
- Possession
- Close Of Escrow, Negotiable
- Data Source
- BAREIS
- Origin MLS System
Old Mill Elementary School
Public K-5 Elementary
Students: 287 Distance: 0.6mi
Greenwood School
Private PK-8 Elementary, Nonprofit
Students: 132 Distance: 1.1mi
Marin Horizon School
Private PK-8 Elementary, Coed
Students: 292 Distance: 1.1mi
Park Elementary School
Public PK-5 Elementary
Students: 304 Distance: 1.3mi
Mount Tamalpais School
Private K-8 Elementary, Coed
Students: 240 Distance: 1.8mi
Mill Valley Middle School
Public 6-8 Middle
Students: 1039 Distance: 1.9mi
- Bed
- 5
- Bath
- 3
- Tile, Tub w/Shower Over
- Parking
- 10
- Detached, Uncovered Parking Space
- SQ FT
- 2,815
- SQ FT Source
- Not Verified
- Lot SQ FT
- 27,761.0
- Lot Acres
- 0.6373 Acres
- Kitchen
- Breakfast Area, Quartz Counter
- Cooling
- None
- Dining Room
- Formal Area
- Exterior Details
- Dog Run
- Flooring
- Tile, Wood
- Fire Place
- Den, Living Room
- Heating
- Central, Fireplace(s)
- Laundry
- Dryer Included, Washer Included
- Upper Level
- Bedroom(s), Primary Bedroom
- Main Level
- Bedroom(s), Dining Room, Family Room, Full Bath(s), Kitchen, Living Room, Street Entrance
- Views
- Garden/Greenbelt, Mt Tamalpais
- Possession
- Close Of Escrow, Negotiable
- Fee
- $0
MLS and other Information regarding properties for sale as shown in Theo have been obtained from various sources such as sellers, public records, agents and other third parties. This information may relate to the condition of the property, permitted or unpermitted uses, zoning, square footage, lot size/acreage or other matters affecting value or desirability. Unless otherwise indicated in writing, neither brokers, agents nor Theo have verified, or will verify, such information. If any such information is important to buyer in determining whether to buy, the price to pay or intended use of the property, buyer is urged to conduct their own investigation with qualified professionals, satisfy themselves with respect to that information, and to rely solely on the results of that investigation.
School data provided by GreatSchools. School service boundaries are intended to be used as reference only. To verify enrollment eligibility for a property, contact the school directly.
