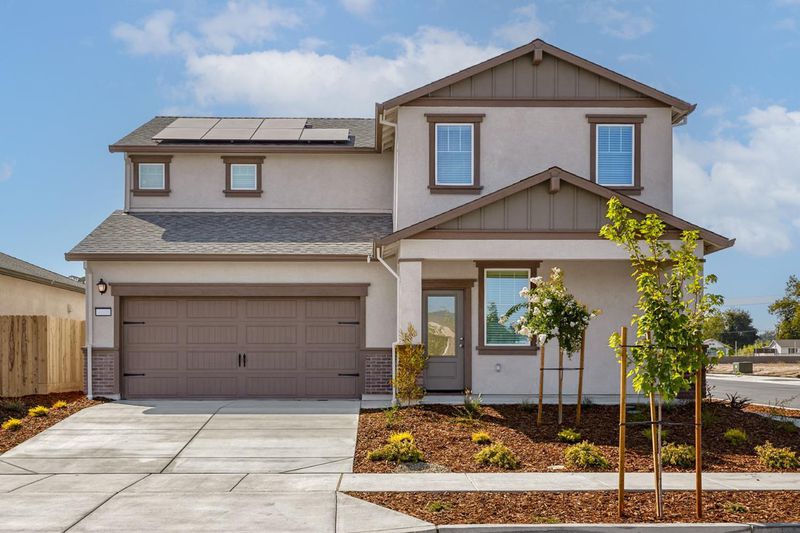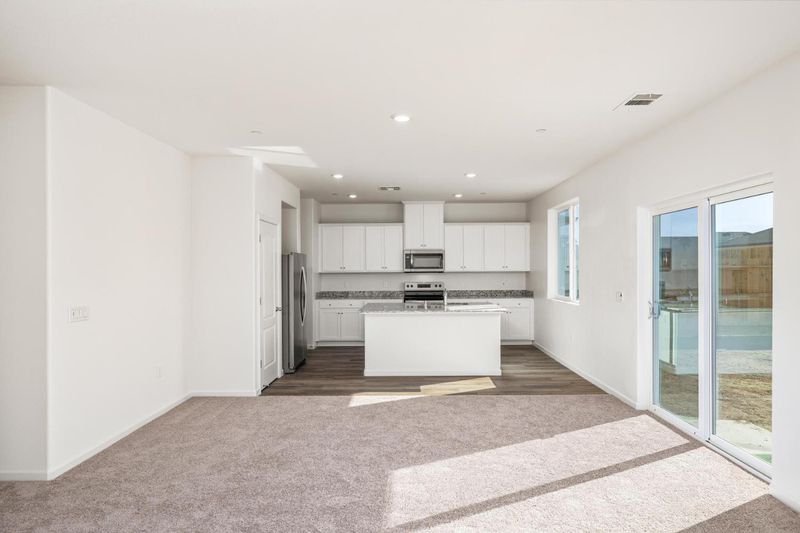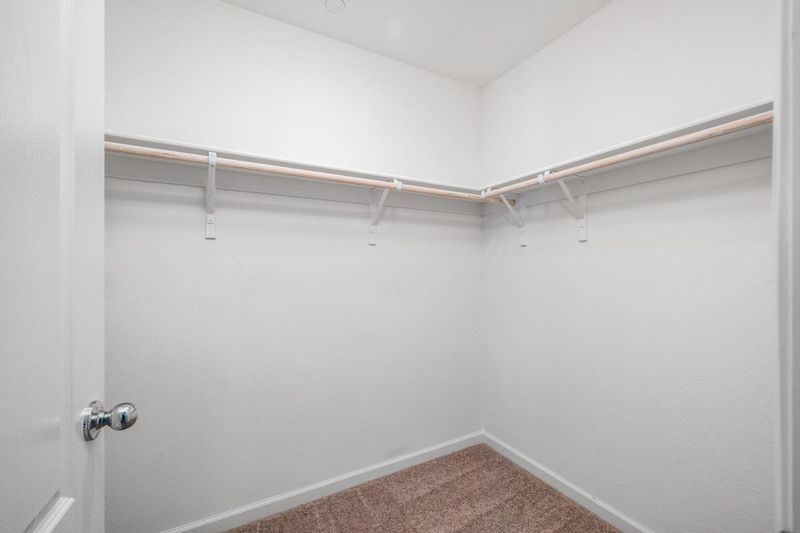
$645,900
2,208
SQ FT
$293
SQ/FT
6612 Gallop Lane
@ Santa Fe Street - Riverbank
- 5 Bed
- 3 Bath
- 0 Park
- 2,208 sqft
- Riverbank
-

Experience unparalleled sophistication in this stunning five-bedroom, three-bath, two-story home. From the moment you step inside, you'll be captivated by the expansive open-concept design that blends the gourmet kitchen with the family room, creating a perfect space for both entertaining and daily living. The chef-inspired kitchen features a large island, a spacious pantry, and luxury finishes, making it a dream for cooking and gathering. On the first floor, you'll find a conveniently located bedroom and full bathroom, offering ultimate flexibility for guests or multi-generational living. Upstairs, the opulent master suite awaits, offering a retreat with an en-suite bathroom, perfect for unwinding. The suite includes a large walk-in closet and luxury finishes, elevating your living experience. Three additional spacious bedrooms, a full bathroom, and a dedicated laundry room complete the upper floor, providing ample functionality. This home is designed with both luxury and practicality in mind, offering an abundance of high-end upgrades throughout. Included at no extra cost are elegant granite countertops, energy-efficient kitchen appliances, a Wi-Fi-enabled garage door opener, and much more. The Stinson home is the perfect balance of luxury and comfort. Schedule a tour today!
- Days on Market
- 2 days
- Current Status
- Active
- Original Price
- $645,900
- List Price
- $645,900
- On Market Date
- May 28, 2025
- Property Type
- Single Family Residence
- Area
- Riverbank
- Zip Code
- 95367
- MLS ID
- 225068852
- APN
- 062-038-058-000
- Year Built
- 2024
- Stories in Building
- Unavailable
- Possession
- Close Of Escrow
- Data Source
- BAREIS
- Origin MLS System
Riverbank High School
Public 9-12 Secondary
Students: 756 Distance: 0.4mi
Mesa Verde Elementary School
Public K-5
Students: 464 Distance: 0.5mi
California Avenue Elementary School
Public K-5 Elementary
Students: 658 Distance: 0.7mi
Adelante High School
Public 10-12 Continuation
Students: 62 Distance: 0.8mi
Cardozo Middle School
Public 6-8 Middle
Students: 503 Distance: 0.9mi
Cornerstone Christian School
Private K-8 Elementary, Religious, Nonprofit
Students: NA Distance: 1.0mi
- Bed
- 5
- Bath
- 3
- Double Sinks, Stone, Low-Flow Toilet(s), Walk-In Closet
- Parking
- 0
- Private, Attached, Garage Door Opener, Garage Facing Front, Uncovered Parking Spaces 2+, Interior Access
- SQ FT
- 2,208
- SQ FT Source
- Builder
- Lot SQ FT
- 5,808.0
- Lot Acres
- 0.1333 Acres
- Kitchen
- Breakfast Area, Pantry Closet, Granite Counter, Island w/Sink
- Cooling
- Ceiling Fan(s), Central
- Dining Room
- Dining/Living Combo
- Living Room
- Great Room
- Flooring
- Carpet, Vinyl
- Foundation
- Concrete, Slab
- Heating
- Central, Electric
- Laundry
- Electric, Upper Floor, Hookups Only, Inside Room
- Upper Level
- Bedroom(s), Loft, Primary Bedroom, Full Bath(s)
- Main Level
- Living Room, Dining Room, Full Bath(s), Garage, Kitchen
- Possession
- Close Of Escrow
- Architectural Style
- Craftsman
- Fee
- $0
MLS and other Information regarding properties for sale as shown in Theo have been obtained from various sources such as sellers, public records, agents and other third parties. This information may relate to the condition of the property, permitted or unpermitted uses, zoning, square footage, lot size/acreage or other matters affecting value or desirability. Unless otherwise indicated in writing, neither brokers, agents nor Theo have verified, or will verify, such information. If any such information is important to buyer in determining whether to buy, the price to pay or intended use of the property, buyer is urged to conduct their own investigation with qualified professionals, satisfy themselves with respect to that information, and to rely solely on the results of that investigation.
School data provided by GreatSchools. School service boundaries are intended to be used as reference only. To verify enrollment eligibility for a property, contact the school directly.





















