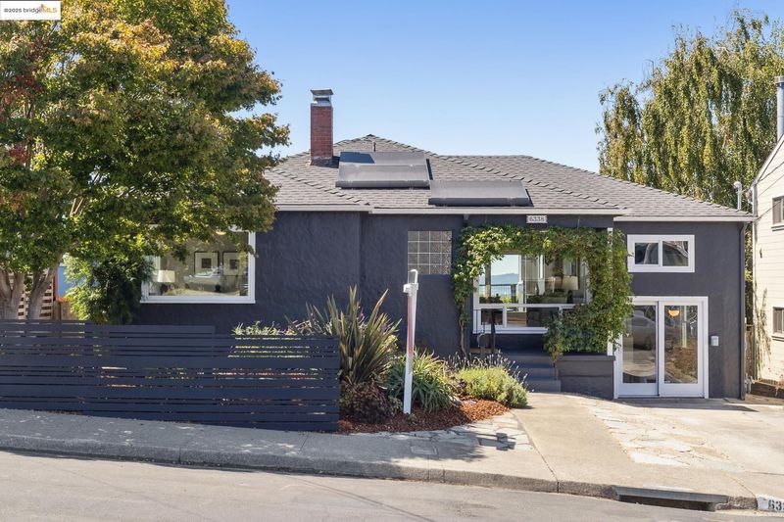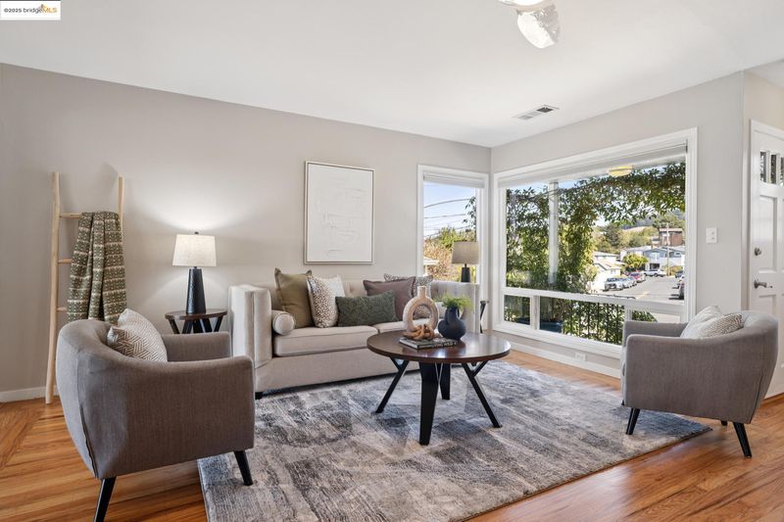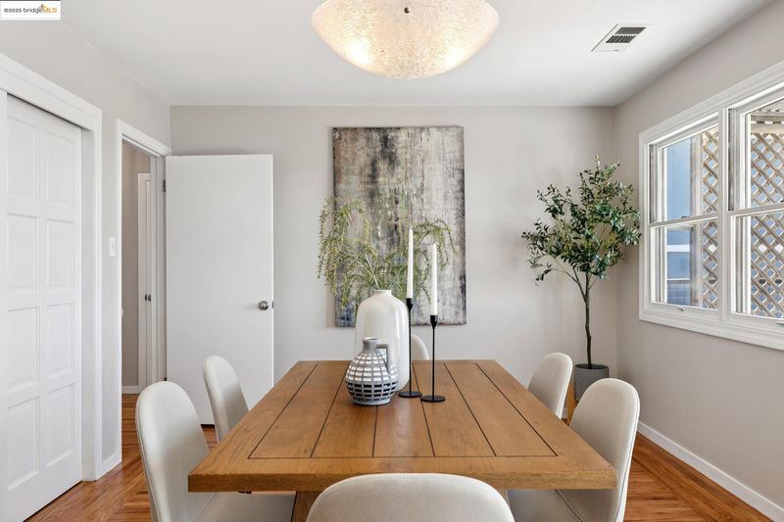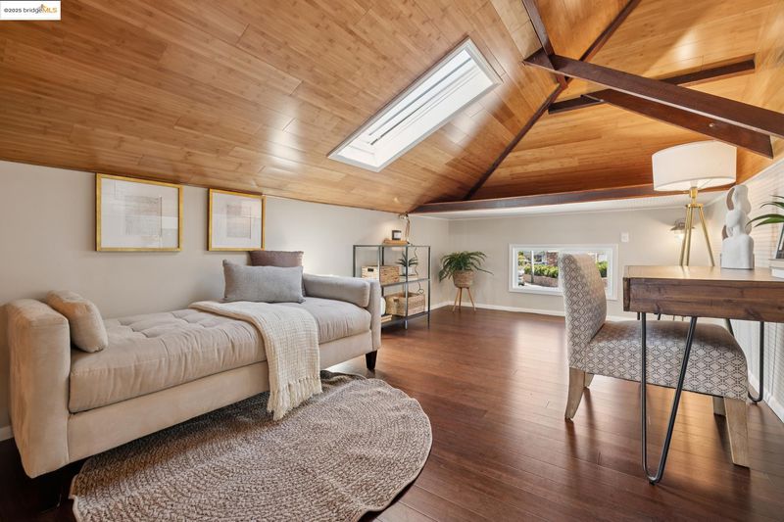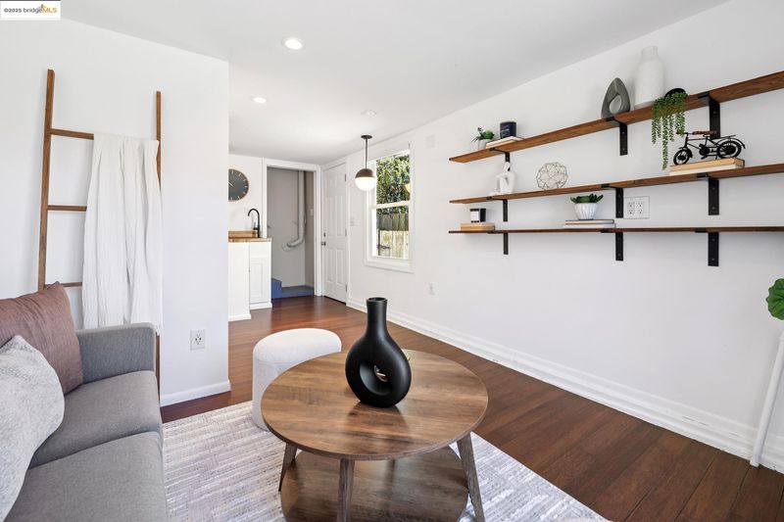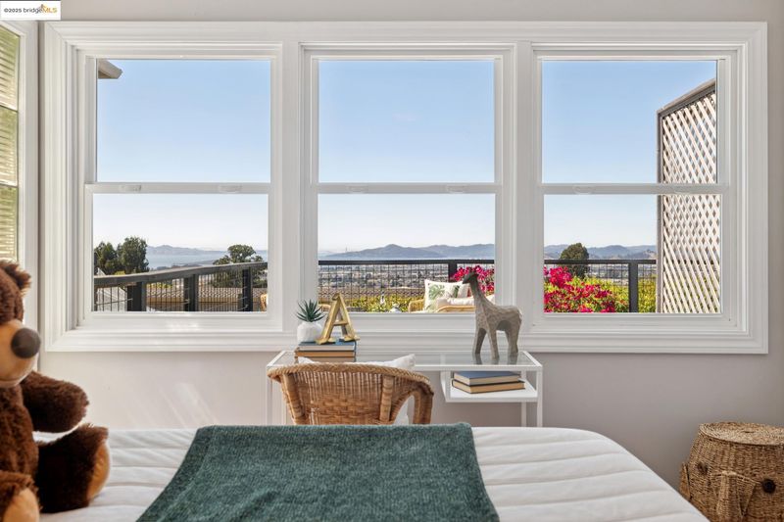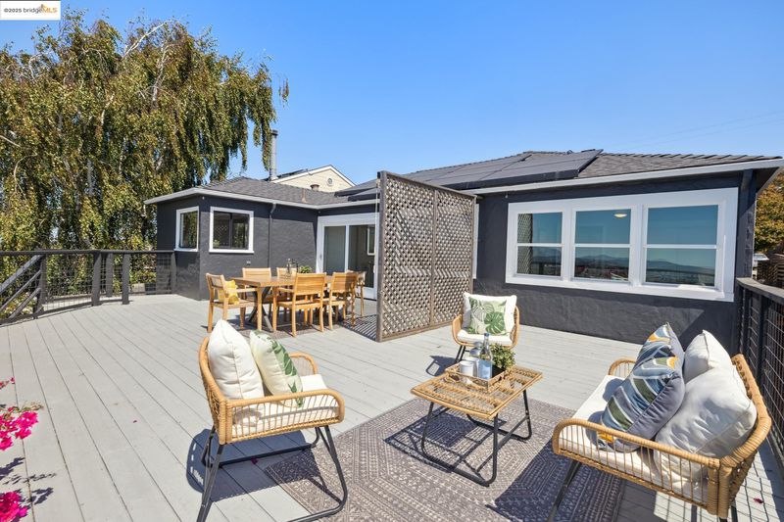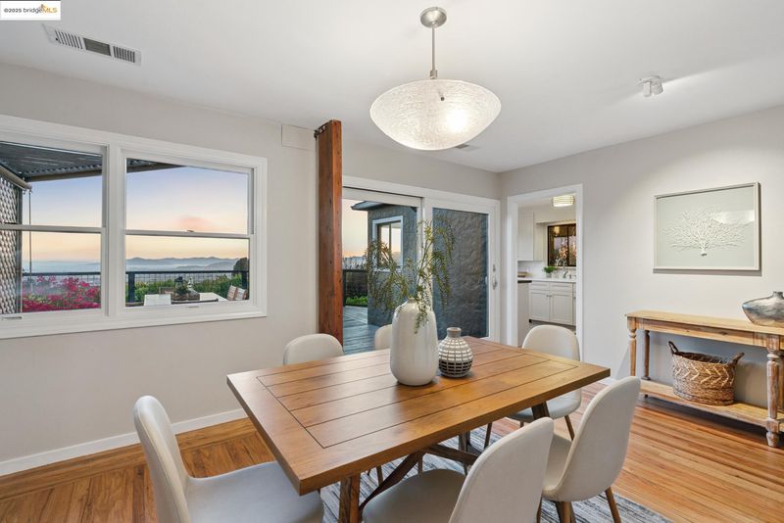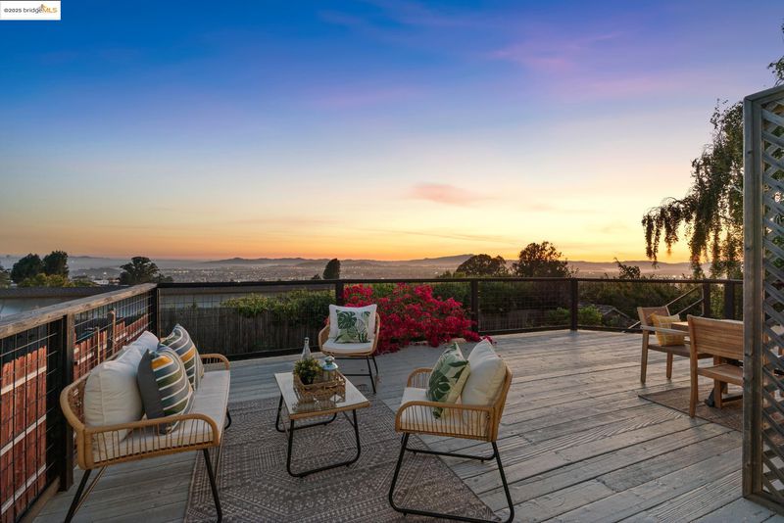
$799,000
1,409
SQ FT
$567
SQ/FT
6338 Arlington Blvd
@ Highland - Richmond View, Richmond
- 2 Bed
- 2 Bath
- 0 Park
- 1,409 sqft
- Richmond
-

This home is full of surprises—the kind you’ll never forget. From the outside, you’d never guess the magic that unfolds once you step inside. The very first thing you see? The Golden Gate Bridge, SF City lights, & Bay Bridge– perfectly framed like a living work of art beyond sliding doors that open to an expansive deck. Inside, original charm meets modern comfort. A warm living room with a fireplace & built-ins sets the tone, while the dramatic dining room becomes the true centerpiece—dining here feels like eating against a backdrop of San Francisco’s skyline. The kitchen is both stylish & functional, with stainless steel appliances & a handcrafted bistro-height counter where you can sip coffee while soaking in the Bay. The 2 bedrooms are spacious with ample closet space, while the bathrooms look like they came straight from a design magazine—one with custom wood counters, curated finishes, & a handcrafted medicine cabinet that gives it unique character– the other with sweet honeycomb tile, with a classic, more modern vibe. Beyond the main floor, the home keeps unfolding. A cool loft space offers flexibility perfect for an office, studio, or play zone. Downstairs you'll find a bonus space, once an art studio. If that was not enough, there's a great yard too! So much to soak in!
- Current Status
- Active
- Original Price
- $799,000
- List Price
- $799,000
- On Market Date
- Sep 2, 2025
- Property Type
- Detached
- D/N/S
- Richmond View
- Zip Code
- 94805
- MLS ID
- 41110052
- APN
- 5211800023
- Year Built
- 1951
- Stories in Building
- Unavailable
- Possession
- Close Of Escrow
- Data Source
- MAXEBRDI
- Origin MLS System
- Bridge AOR
Arlington Christian School
Private K-12 Religious, Coed
Students: 22 Distance: 0.1mi
Mira Vista Elementary School
Public K-8 Elementary
Students: 566 Distance: 0.1mi
Crestmont School
Private K-5 Elementary, Coed
Students: 85 Distance: 0.3mi
Tehiyah Day School
Private K-8 Elementary, Religious, Core Knowledge
Students: 210 Distance: 0.3mi
St. David's Elementary School
Private K-8 Elementary, Religious, Nonprofit
Students: 175 Distance: 0.6mi
West County Mandarin School
Public K-6
Students: 137 Distance: 0.6mi
- Bed
- 2
- Bath
- 2
- Parking
- 0
- Off Street
- SQ FT
- 1,409
- SQ FT Source
- Graphic Artist
- Lot SQ FT
- 5,000.0
- Lot Acres
- 0.12 Acres
- Pool Info
- None
- Kitchen
- Dryer, Washer, Breakfast Bar, Updated Kitchen
- Cooling
- Ceiling Fan(s)
- Disclosures
- Other - Call/See Agent
- Entry Level
- Exterior Details
- Garden/Play
- Flooring
- Hardwood Flrs Throughout
- Foundation
- Fire Place
- Living Room
- Heating
- Forced Air
- Laundry
- In Kitchen
- Upper Level
- Loft
- Main Level
- 2 Bedrooms, 1 Bath, Laundry Facility, Main Entry
- Views
- Bay Bridge, Golden Gate Bridge, San Francisco
- Possession
- Close Of Escrow
- Architectural Style
- Custom
- Non-Master Bathroom Includes
- Updated Baths
- Construction Status
- Existing
- Additional Miscellaneous Features
- Garden/Play
- Location
- Rectangular Lot
- Roof
- Composition
- Water and Sewer
- Public
- Fee
- Unavailable
MLS and other Information regarding properties for sale as shown in Theo have been obtained from various sources such as sellers, public records, agents and other third parties. This information may relate to the condition of the property, permitted or unpermitted uses, zoning, square footage, lot size/acreage or other matters affecting value or desirability. Unless otherwise indicated in writing, neither brokers, agents nor Theo have verified, or will verify, such information. If any such information is important to buyer in determining whether to buy, the price to pay or intended use of the property, buyer is urged to conduct their own investigation with qualified professionals, satisfy themselves with respect to that information, and to rely solely on the results of that investigation.
School data provided by GreatSchools. School service boundaries are intended to be used as reference only. To verify enrollment eligibility for a property, contact the school directly.
