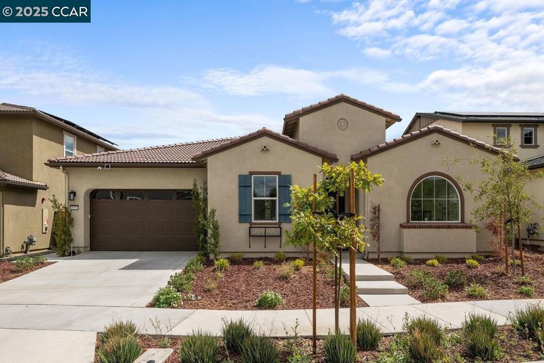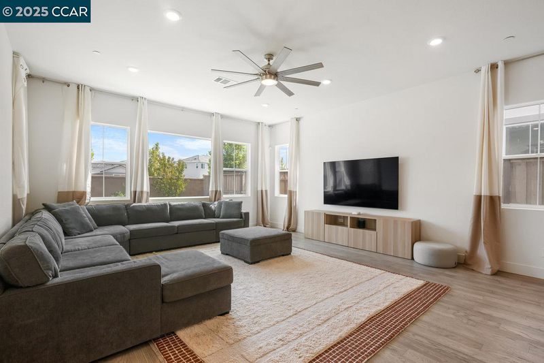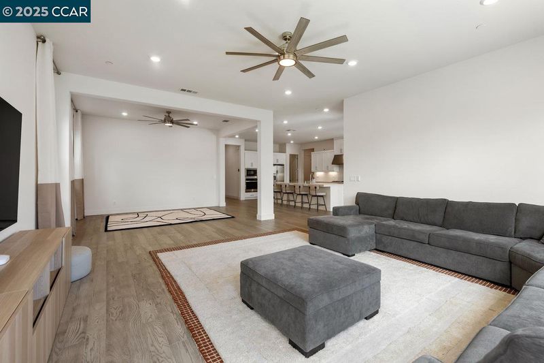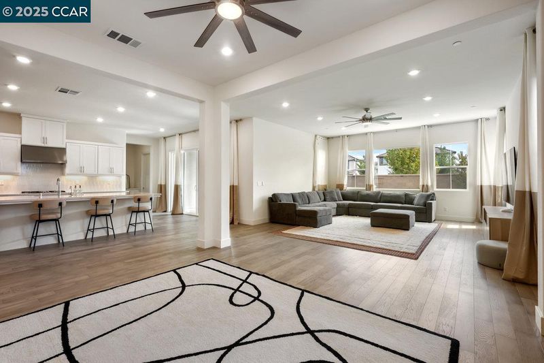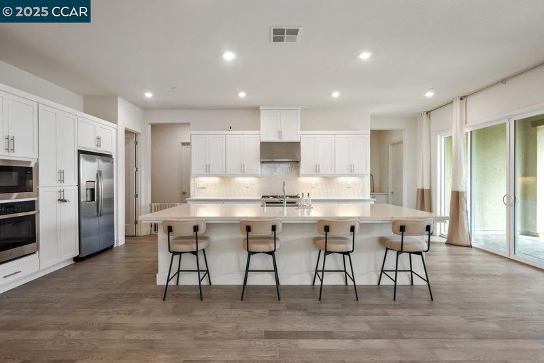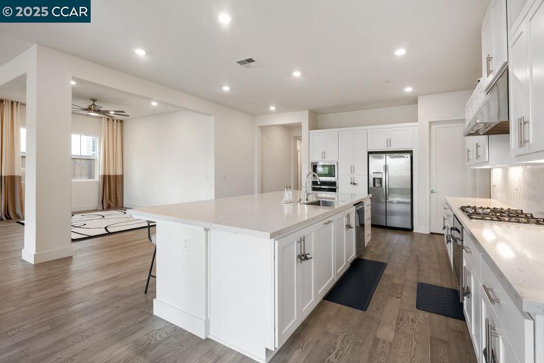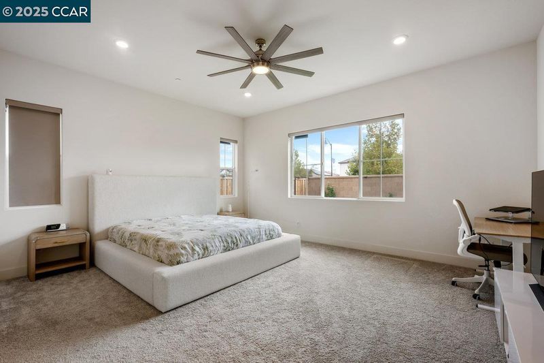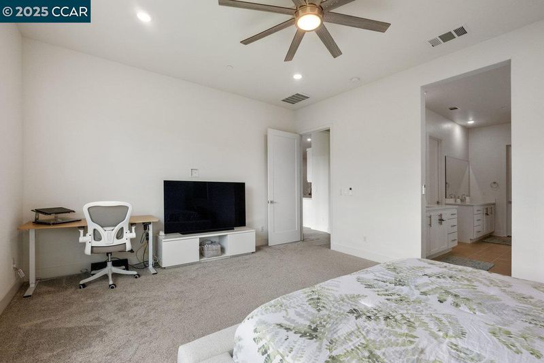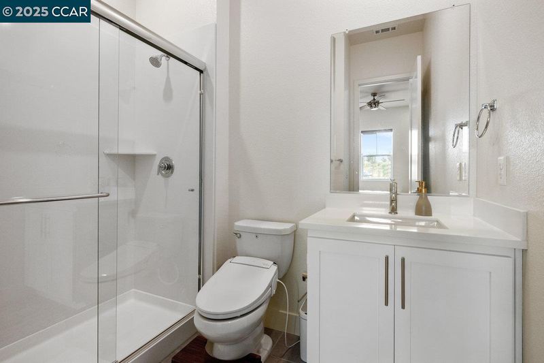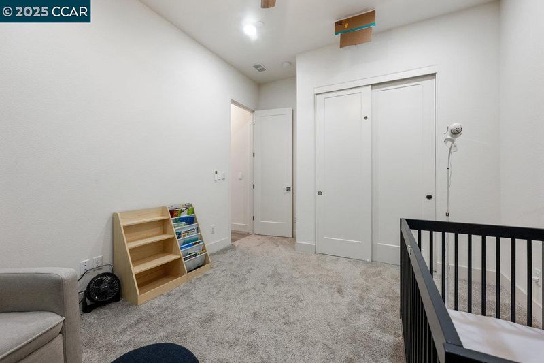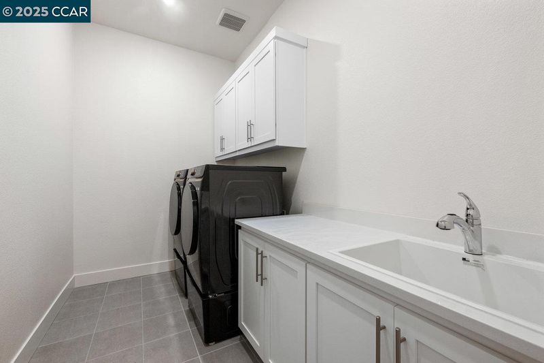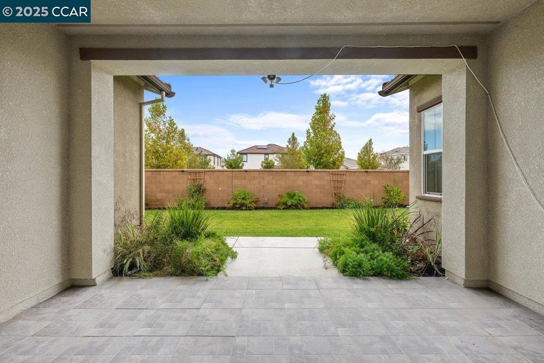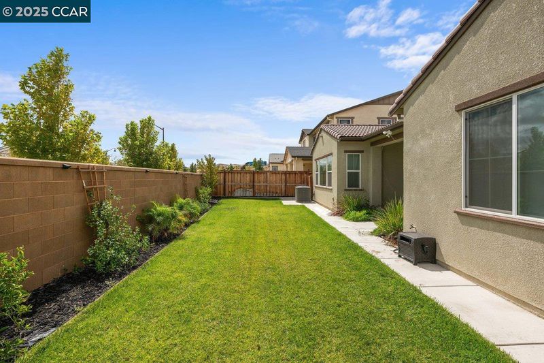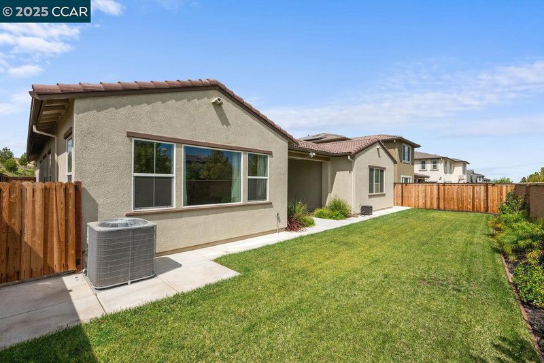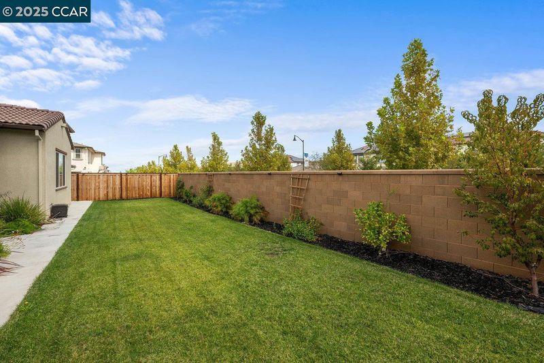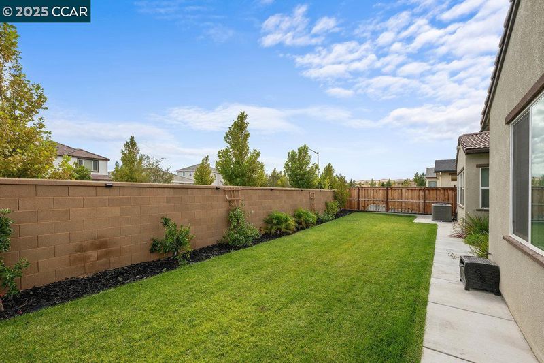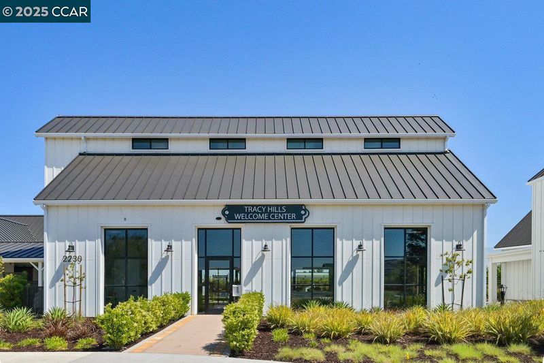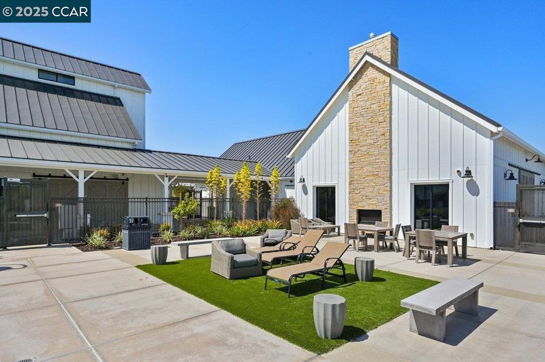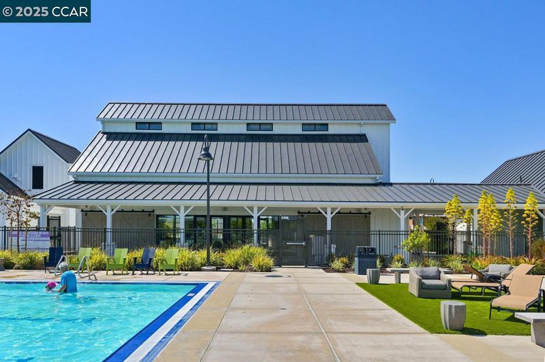
$939,950
2,914
SQ FT
$323
SQ/FT
3096 Leeds Ln
@ Mantle Dr - Tracy Park, Tracy
- 4 Bed
- 3.5 (3/1) Bath
- 2 Park
- 2,914 sqft
- Tracy
-

-
Sat Sep 27, 1:30 pm - 4:00 pm
NEW ON THE MARKET BEST PRICED IN TRACY
-
Sun Sep 28, 1:30 pm - 4:00 pm
NEW ON THE MARKET BEST PRICED IN TRACY
Welcome to 3096 Leeds Ln. Nestled in the premier Topaz village by Lennar, this west-facing ranch-style home is a true gem, designed for effortless living and unforgettable entertaining. Step inside to discover an expansive single-story layout flooded with natural light, where high ceilings and an open-concept design create an immediate sense of space and freedom. The heart of this home is the stunning chef's kitchen, a masterpiece of design and functionality. It boasts extended cabinets, gleaming quartz countertops, and a full suite of stainless steel appliances—perfect for crafting gourmet meals or hosting casual gatherings that flow seamlessly into the living area. Your Private Sanctuary - Retreat to the impressive owner's suite, a true haven of relaxation. Three additional spacious bedrooms provide ample room for family, guests, or a home office. Your California Outdoor Oasis - Step outside to your own private paradise! The fully finished backyard, complete with a covered California room, is an entertainer's dream. It’s the ideal setting for summer barbecues, cozy evenings, and making lasting memories with family and friends. Fully Paid Solar: Enjoy significant energy savings and modern efficiency from day one. Top-Rated Schools. with over $50,000+ in premium upgrades!!
- Current Status
- New
- Original Price
- $939,950
- List Price
- $939,950
- On Market Date
- Sep 24, 2025
- Property Type
- Detached
- D/N/S
- Tracy Park
- Zip Code
- 95377
- MLS ID
- 41112510
- APN
- 253600240000
- Year Built
- 2022
- Stories in Building
- 1
- Possession
- Close Of Escrow, Immediate, Negotiable, Other
- Data Source
- MAXEBRDI
- Origin MLS System
- CONTRA COSTA
Anthony C. Traina Elementary School
Public K-8 Elementary
Students: 764 Distance: 2.0mi
New Horizon Academy
Private 1-12 Religious, Coed
Students: NA Distance: 2.5mi
Monticello Elementary School
Public K-4 Elementary
Students: 460 Distance: 2.5mi
Wanda Hirsch Elementary School
Public PK-5 Elementary, Yr Round
Students: 510 Distance: 2.8mi
George Kelly Elementary School
Public K-8 Elementary, Yr Round
Students: 1013 Distance: 2.9mi
Tom Hawkins Elementary School
Public K-8 Elementary
Students: 734 Distance: 3.2mi
- Bed
- 4
- Bath
- 3.5 (3/1)
- Parking
- 2
- Attached, Carport - 2 Or More, Off Street, Other, Guest, On Street, Side By Side
- SQ FT
- 2,914
- SQ FT Source
- Public Records
- Lot SQ FT
- 6,893.0
- Lot Acres
- 0.16 Acres
- Pool Info
- Cabana, In Ground, Other, Fenced, Community
- Kitchen
- Dishwasher, Double Oven, Microwave, Refrigerator, 220 Volt Outlet, Breakfast Bar, Counter - Solid Surface, Eat-in Kitchen, Kitchen Island, Pantry, Other
- Cooling
- Central Air, Other
- Disclosures
- Nat Hazard Disclosure, Other - Call/See Agent, Disclosure Package Avail, Disclosure Statement
- Entry Level
- Exterior Details
- Back Yard, Dog Run, Front Yard, Garden/Play, Side Yard, Sprinklers Front, Other
- Flooring
- Concrete, Vinyl, Other
- Foundation
- Fire Place
- Other
- Heating
- Gravity, Forced Air, Zoned, Solar, Other
- Laundry
- 220 Volt Outlet, Laundry Room, Washer, Other
- Upper Level
- Other
- Main Level
- 4 Bedrooms, 3.5 Baths
- Views
- Valley
- Possession
- Close Of Escrow, Immediate, Negotiable, Other
- Architectural Style
- Contemporary, Mediterranean
- Non-Master Bathroom Includes
- Shower Over Tub, Solid Surface, Stall Shower, Tile, Other, Walk-In Closet(s), Window
- Construction Status
- Existing
- Additional Miscellaneous Features
- Back Yard, Dog Run, Front Yard, Garden/Play, Side Yard, Sprinklers Front, Other
- Location
- Level, Other, Sprinklers In Rear
- Pets
- Yes, Call, Cats OK, Dogs OK, Other
- Roof
- Slate, Other
- Fee
- $93
MLS and other Information regarding properties for sale as shown in Theo have been obtained from various sources such as sellers, public records, agents and other third parties. This information may relate to the condition of the property, permitted or unpermitted uses, zoning, square footage, lot size/acreage or other matters affecting value or desirability. Unless otherwise indicated in writing, neither brokers, agents nor Theo have verified, or will verify, such information. If any such information is important to buyer in determining whether to buy, the price to pay or intended use of the property, buyer is urged to conduct their own investigation with qualified professionals, satisfy themselves with respect to that information, and to rely solely on the results of that investigation.
School data provided by GreatSchools. School service boundaries are intended to be used as reference only. To verify enrollment eligibility for a property, contact the school directly.
