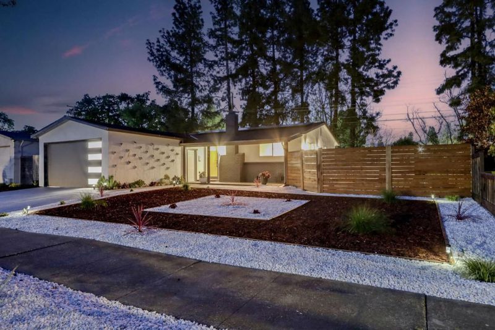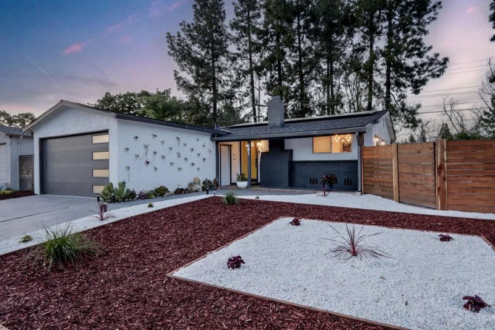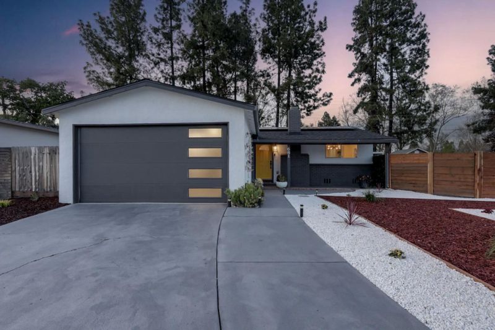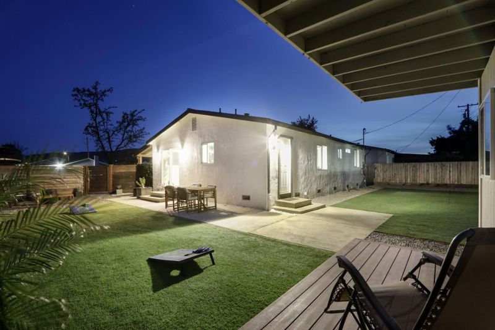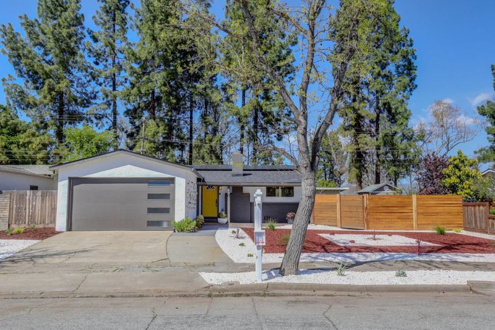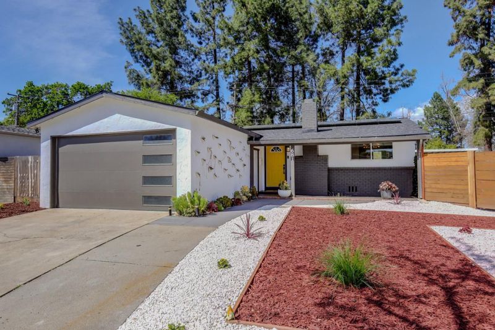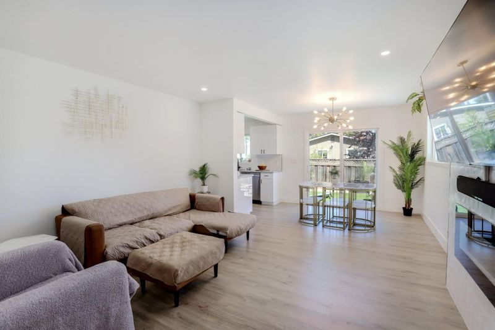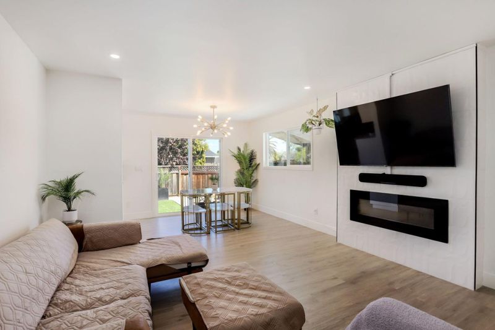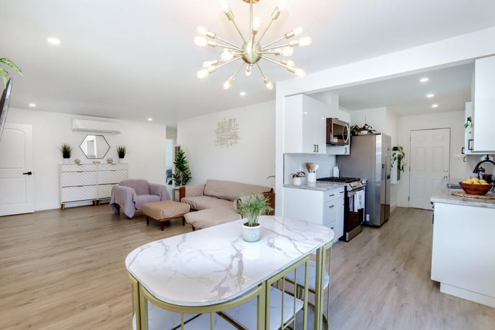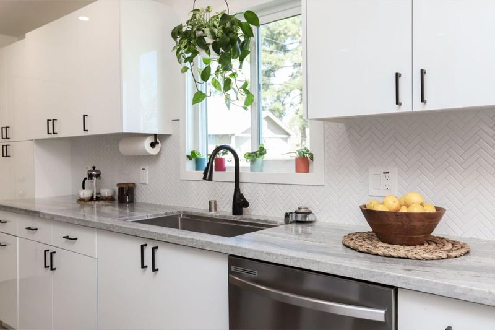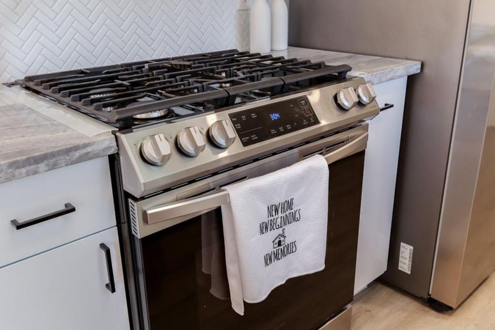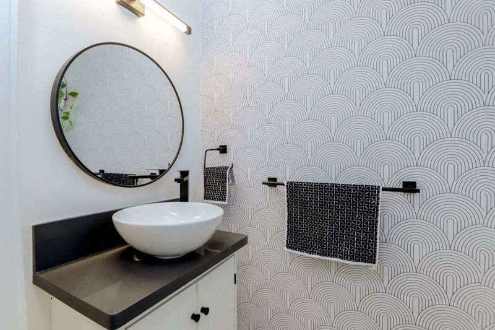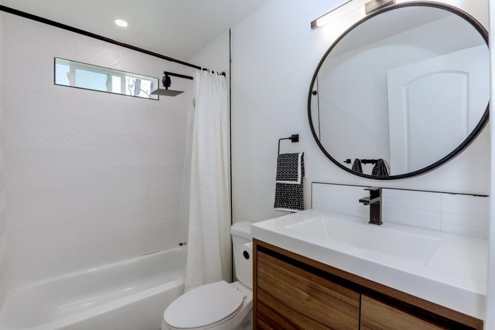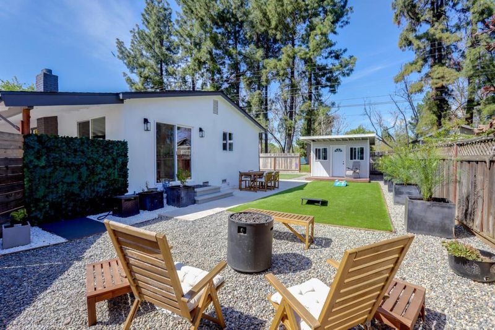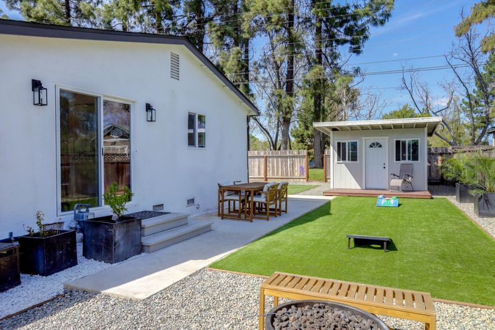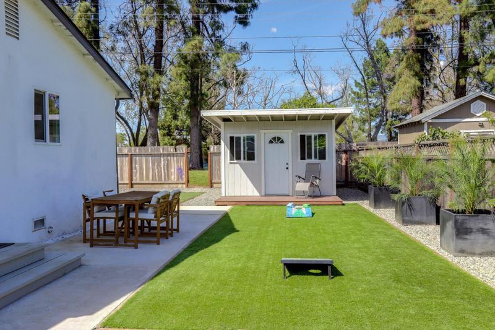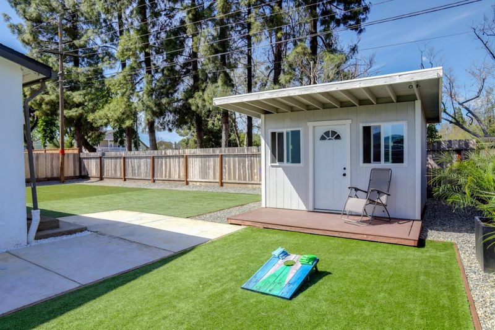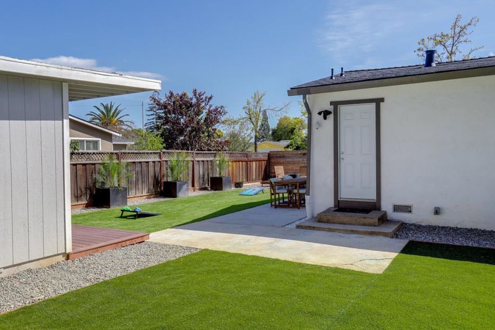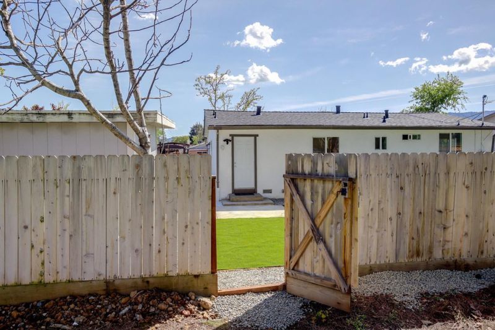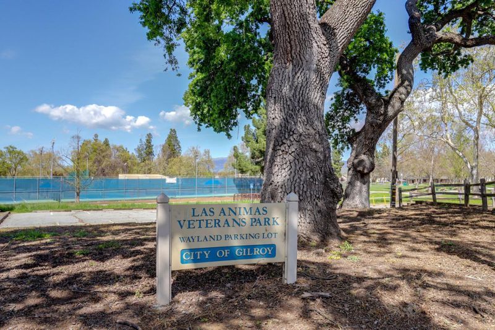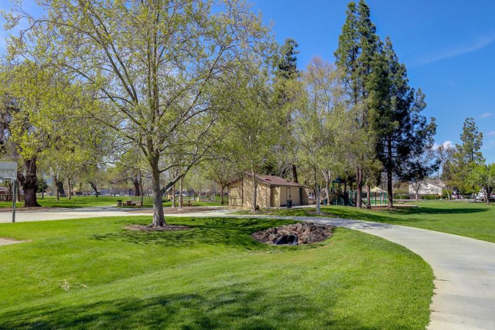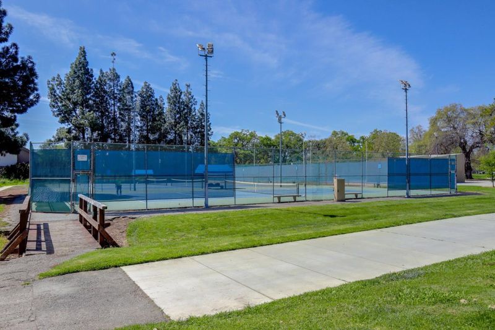
$875,000
1,040
SQ FT
$841
SQ/FT
681 Arnold Drive
@ Wayland - 1 - Morgan Hill / Gilroy / San Martin, Gilroy
- 3 Bed
- 2 (1/1) Bath
- 2 Park
- 1,040 sqft
- GILROY
-

-
Sat May 31, 2:00 pm - 4:00 pm
-
Sun Jun 1, 2:00 pm - 4:00 pm
Stunning Remodeled Home with Modern Upgrades & Prime Location! Welcome to this beautifully remodeled single-story home, where style meets functionality. Featuring a brand-new roof, updated plumbing and an energy-efficient solar system. This home is designed for long-term comfort and savings. Fresh low mnaintenance landscaping throughout enhances the propertys curb appeal and entertainment factor. New windows and fresh paint inside and out create a bright and inviting atmosphere. Enjoy high-end finishes in the kitchen and baths, blending elegance with modern convenience. The open layout provides a seamless flow, perfect for entertaining or relaxing. A detached shed offers extra storage or workspace. Enjoy breathtaking mountain views from the large front yard and a serene tree-lined large backyard for added privacy. The expansive Las Animas Veterans park is adjacent to the backyard & offers endless outdoor activities to include: Trails, sports fields for baseball, basketball, handball, softball, football, soccer, tennis courts, playgrounds, picnic areas and an amazing skate park. This home truly has it all. Modern upgrades, remodeled inside and out, prime location, and unbeatable outdoor access. Don't miss this rare opportunity. Schedule your private tour today!
- Days on Market
- 2 days
- Current Status
- Active
- Original Price
- $875,000
- List Price
- $875,000
- On Market Date
- May 28, 2025
- Property Type
- Single Family Home
- Area
- 1 - Morgan Hill / Gilroy / San Martin
- Zip Code
- 95020
- MLS ID
- ML82008160
- APN
- 790-29-017
- Year Built
- 1959
- Stories in Building
- 1
- Possession
- Negotiable
- Data Source
- MLSL
- Origin MLS System
- MLSListings, Inc.
Rod Kelley Elementary School
Public K-5 Elementary
Students: 756 Distance: 0.4mi
Huntington Learning Center
Private K-12 Coed
Students: 50 Distance: 0.5mi
Mt. Madonna High School
Public 9-12 Continuation
Students: 201 Distance: 0.6mi
Antonio Del Buono Elementary School
Public K-5 Elementary
Students: 453 Distance: 0.7mi
St. Mary
Private K-8 Elementary, Religious, Coed
Students: 282 Distance: 0.7mi
Brownell Middle School
Public 6-8 Middle
Students: 782 Distance: 0.7mi
- Bed
- 3
- Bath
- 2 (1/1)
- Shower and Tub, Tile, Updated Bath
- Parking
- 2
- Attached Garage, On Street
- SQ FT
- 1,040
- SQ FT Source
- Unavailable
- Lot SQ FT
- 7,100.0
- Lot Acres
- 0.162994 Acres
- Cooling
- Central AC
- Dining Room
- Dining Area in Living Room
- Disclosures
- Natural Hazard Disclosure
- Family Room
- No Family Room
- Flooring
- Laminate, Tile
- Foundation
- Concrete Perimeter, Crawl Space
- Fire Place
- Insert, Living Room, Other
- Heating
- Central Forced Air - Gas, Solar
- Views
- Mountains, Park
- Possession
- Negotiable
- Fee
- Unavailable
MLS and other Information regarding properties for sale as shown in Theo have been obtained from various sources such as sellers, public records, agents and other third parties. This information may relate to the condition of the property, permitted or unpermitted uses, zoning, square footage, lot size/acreage or other matters affecting value or desirability. Unless otherwise indicated in writing, neither brokers, agents nor Theo have verified, or will verify, such information. If any such information is important to buyer in determining whether to buy, the price to pay or intended use of the property, buyer is urged to conduct their own investigation with qualified professionals, satisfy themselves with respect to that information, and to rely solely on the results of that investigation.
School data provided by GreatSchools. School service boundaries are intended to be used as reference only. To verify enrollment eligibility for a property, contact the school directly.
