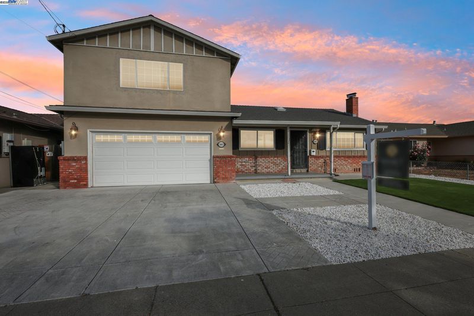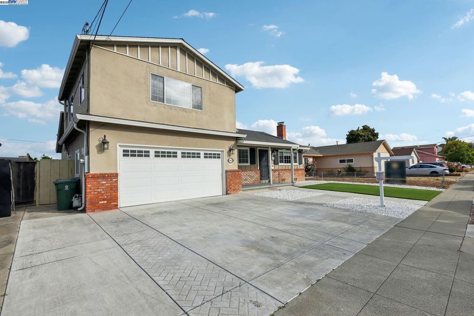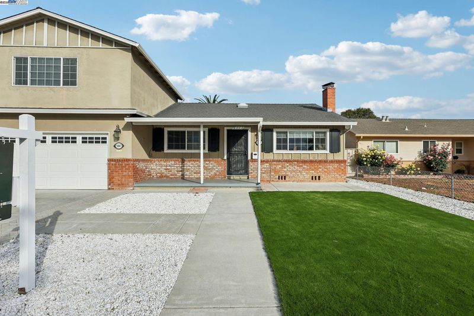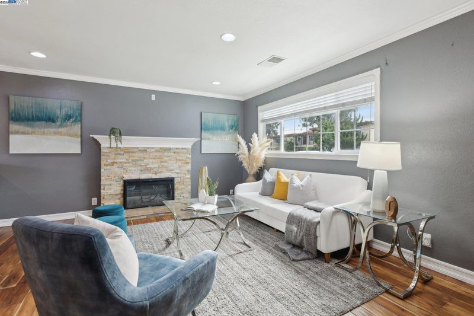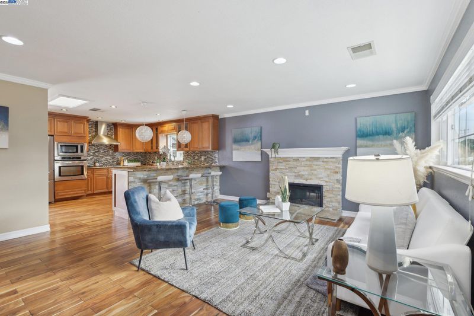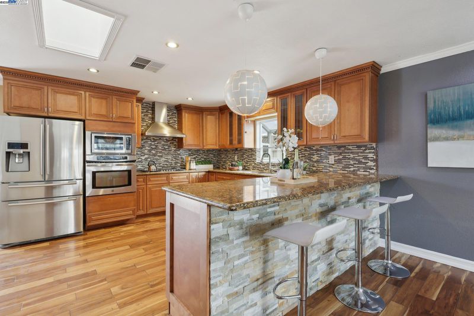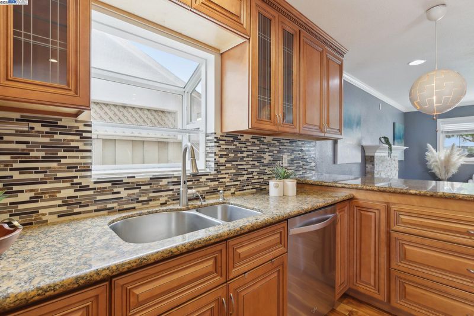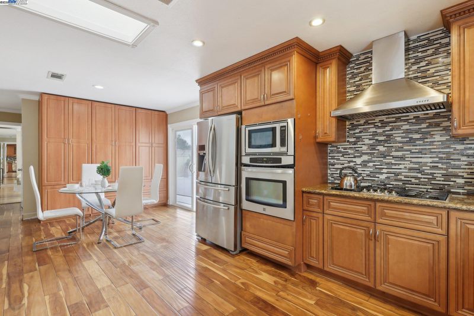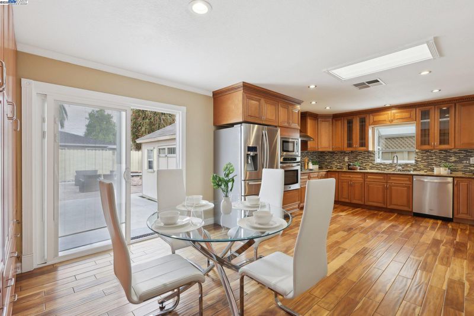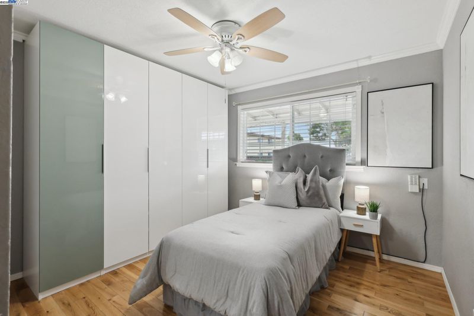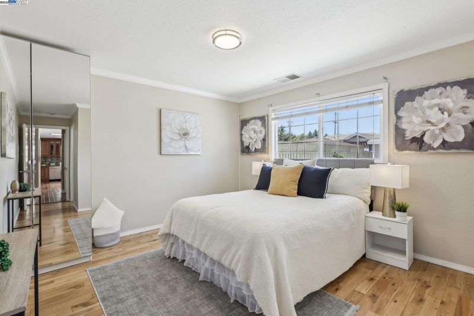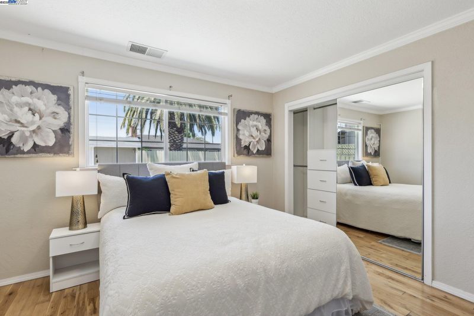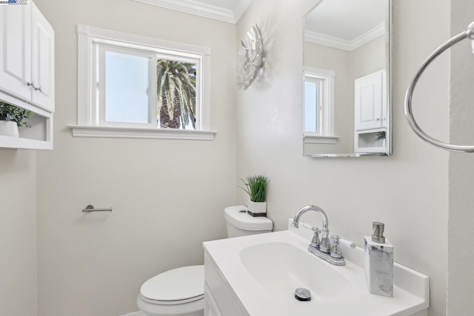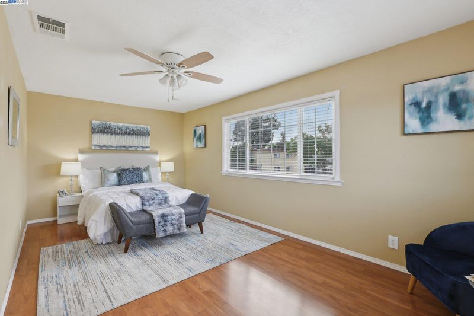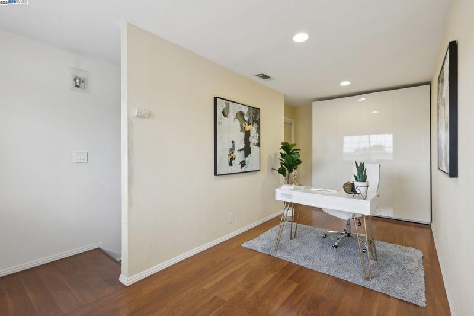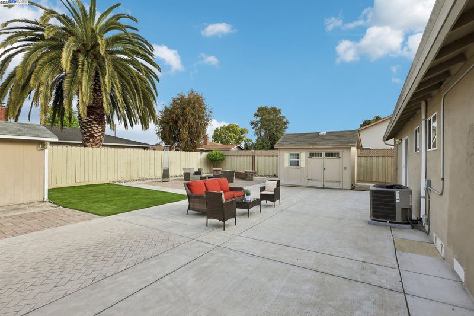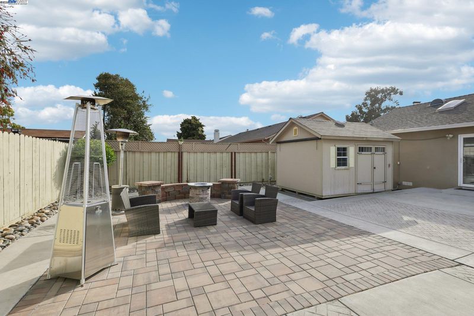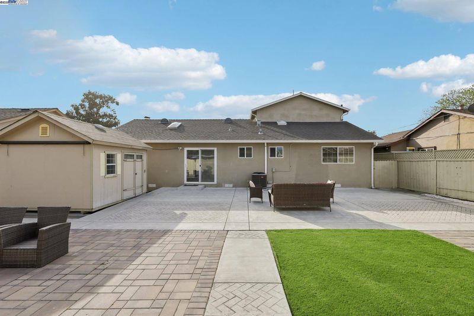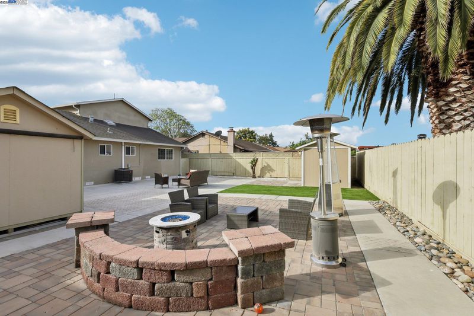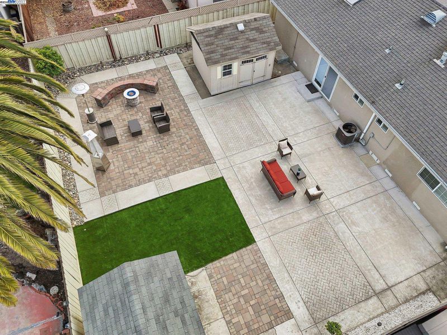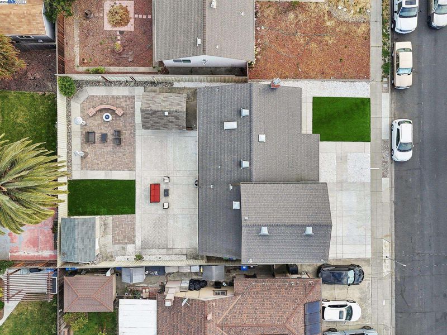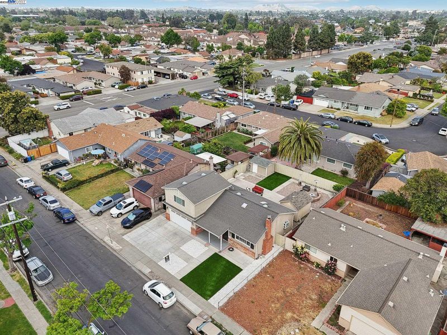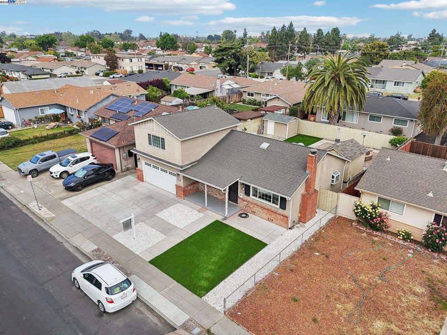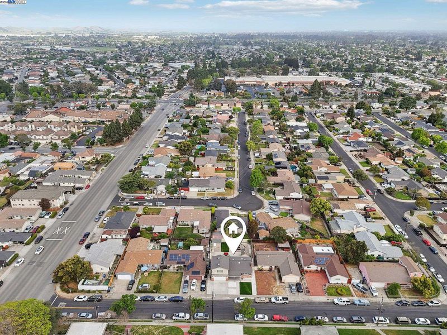
$998,000
1,576
SQ FT
$633
SQ/FT
5447 Saint Mark Ave
@ Cedar Blvd - Newark
- 3 Bed
- 2 Bath
- 2 Park
- 1,576 sqft
- Newark
-

East-facing and located in one of Newark’s most commuter-friendly neighborhoods, this home features an inviting, thoughtfully laid-out floor plan that balances comfort and functionality. With flexible living spaces, updated features and a spacious backyard, it’s designed to meet the needs of modern-day living. The main level includes a primary bedroom with its own full bathroom and a guest room with modern closet space and full guest bathroom. Upstairs, you'll find a generously sized bedroom along with a bonus office area — perfect for working remotely. The open kitchen provides ample cabinet storage and flows into a dedicated dining space and a cozy living room complete with a fireplace — ideal for everyday living and entertaining. Step outside to a low-maintenance backyard with two separate storage sheds and plenty of room to relax or host family and friends. Located just minutes from top-rated restaurants, shopping and major highways including I-880 and the Dumbarton Bridge (HWY 84), this home makes commuting easy while keeping you close to everything! Come check it out!
- Current Status
- New
- Original Price
- $998,000
- List Price
- $998,000
- On Market Date
- Sep 3, 2025
- Property Type
- Detached
- D/N/S
- Newark
- Zip Code
- 94560
- MLS ID
- 41110089
- APN
- 92A101064
- Year Built
- 1957
- Stories in Building
- 2
- Possession
- Close Of Escrow
- Data Source
- MAXEBRDI
- Origin MLS System
- BAY EAST
St. Edward School
Private K-8 Elementary, Religious, Coed
Students: 272 Distance: 0.3mi
Birch Grove Intermediate
Public 3-6 Elementary
Students: 475 Distance: 0.5mi
E. L. Musick Elementary School
Public K-6 Elementary
Students: 283 Distance: 0.5mi
Family Learning Center
Private 1-12 Coed
Students: NA Distance: 0.6mi
John G. Mattos Elementary School
Public K-6 Elementary
Students: 607 Distance: 0.6mi
Cabrillo Elementary School
Public K-6 Elementary
Students: 418 Distance: 0.7mi
- Bed
- 3
- Bath
- 2
- Parking
- 2
- Attached
- SQ FT
- 1,576
- SQ FT Source
- Public Records
- Lot SQ FT
- 6,060.0
- Lot Acres
- 0.14 Acres
- Pool Info
- None
- Kitchen
- Dishwasher, Gas Range, Microwave, Oven, Refrigerator, Dryer, Washer, Breakfast Bar, Stone Counters, Gas Range/Cooktop, Oven Built-in, Skylight(s), Other
- Cooling
- Ceiling Fan(s), Central Air
- Disclosures
- Disclosure Package Avail
- Entry Level
- Exterior Details
- Back Yard, Front Yard, Side Yard, Storage, Other, Low Maintenance, Yard Space
- Flooring
- Tile, Other
- Foundation
- Fire Place
- Living Room
- Heating
- Central
- Laundry
- Dryer, In Garage, Washer
- Main Level
- 2 Bedrooms, 2 Baths, Other, Main Entry
- Possession
- Close Of Escrow
- Architectural Style
- Other
- Construction Status
- Existing
- Additional Miscellaneous Features
- Back Yard, Front Yard, Side Yard, Storage, Other, Low Maintenance, Yard Space
- Location
- Other, Back Yard, Front Yard
- Roof
- Other
- Water and Sewer
- Public
- Fee
- Unavailable
MLS and other Information regarding properties for sale as shown in Theo have been obtained from various sources such as sellers, public records, agents and other third parties. This information may relate to the condition of the property, permitted or unpermitted uses, zoning, square footage, lot size/acreage or other matters affecting value or desirability. Unless otherwise indicated in writing, neither brokers, agents nor Theo have verified, or will verify, such information. If any such information is important to buyer in determining whether to buy, the price to pay or intended use of the property, buyer is urged to conduct their own investigation with qualified professionals, satisfy themselves with respect to that information, and to rely solely on the results of that investigation.
School data provided by GreatSchools. School service boundaries are intended to be used as reference only. To verify enrollment eligibility for a property, contact the school directly.
