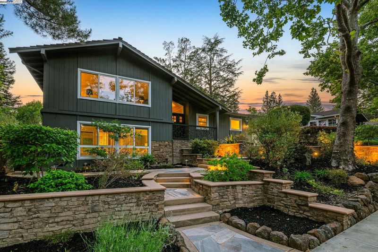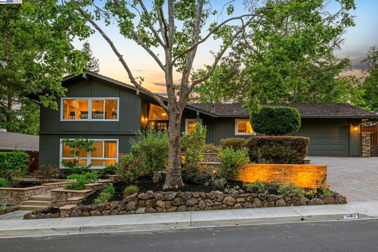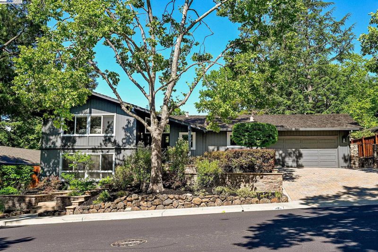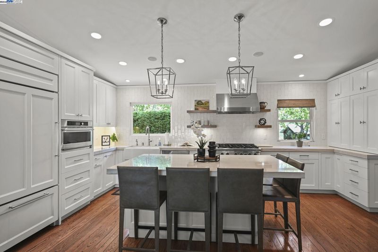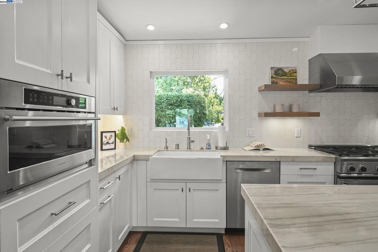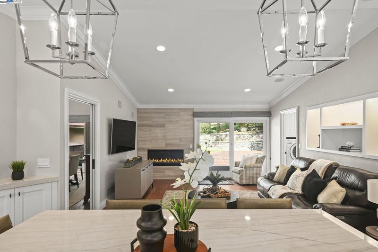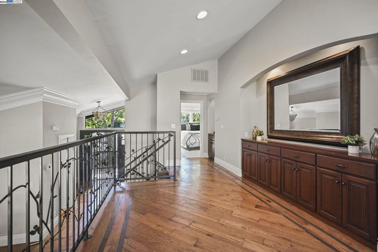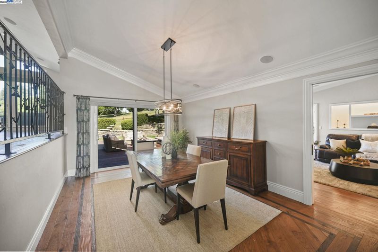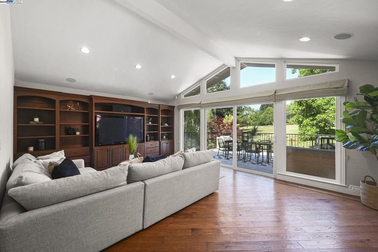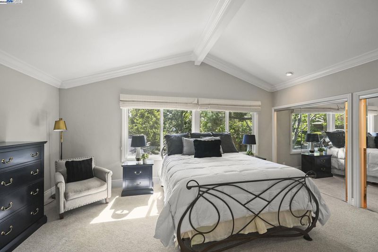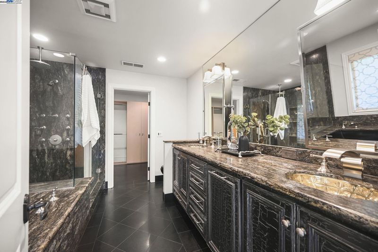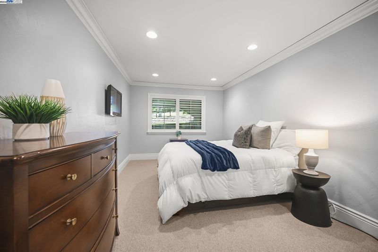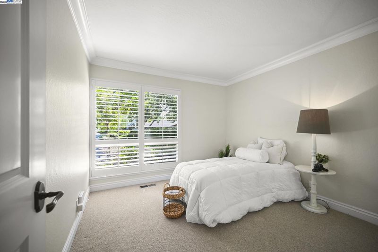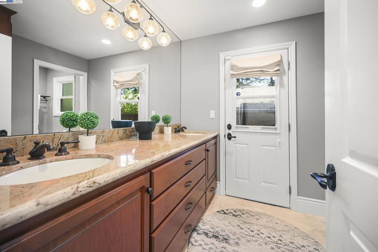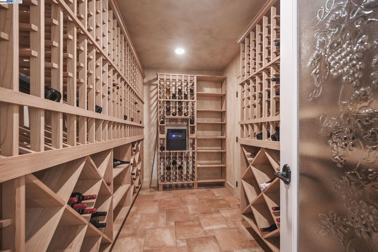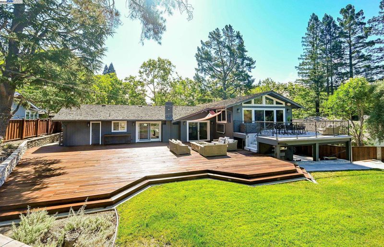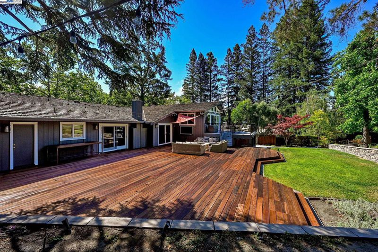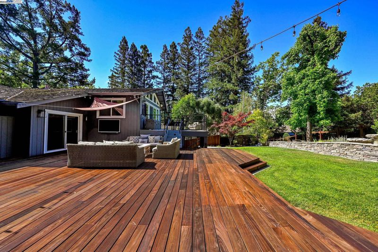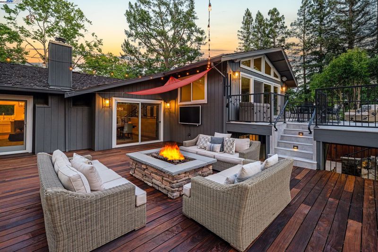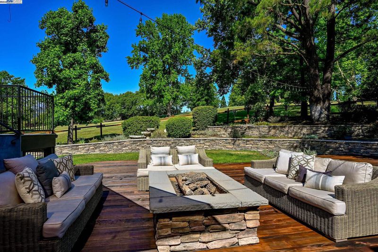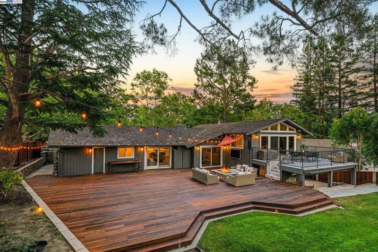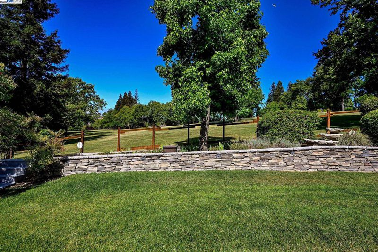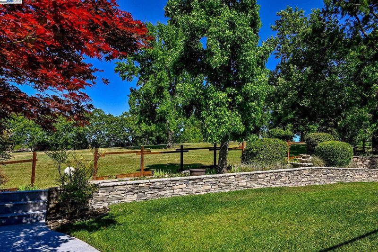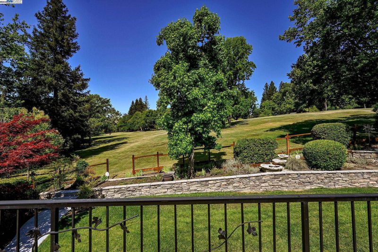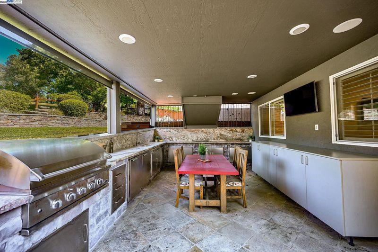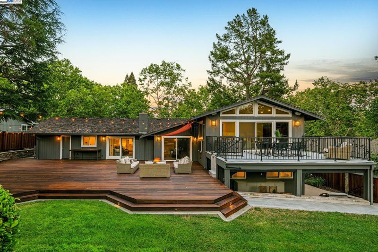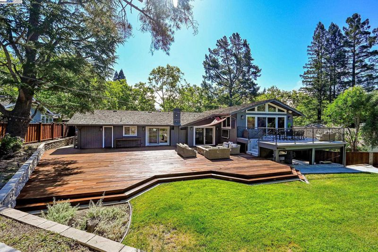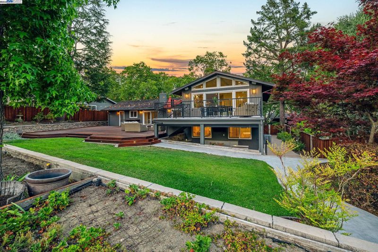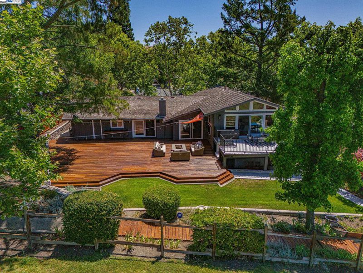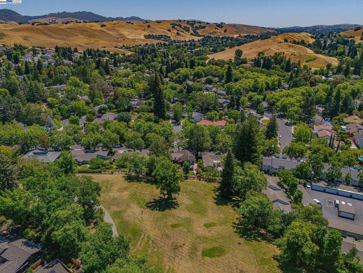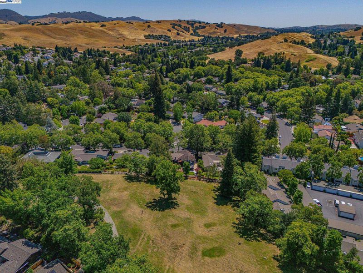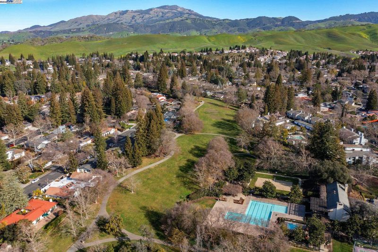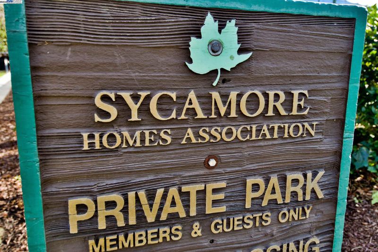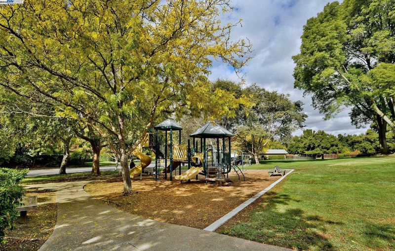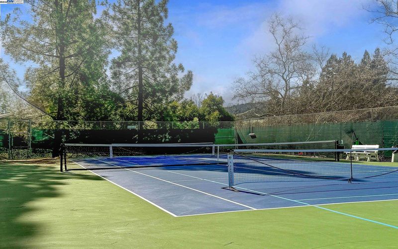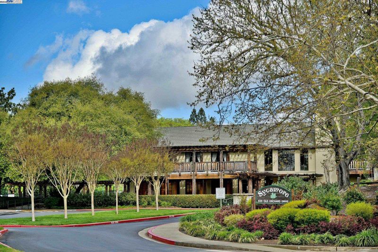
$2,380,000
3,060
SQ FT
$778
SQ/FT
587 Old Orchard Dr
@ Sycamore - Sycamore Homes, Danville
- 5 Bed
- 2.5 (2/1) Bath
- 2 Park
- 3,060 sqft
- Danville
-

This stunning Sycamore home offers over 3,000 square feet of thoughtfully curated space—no expense was spared.The custom kitchen is a showstopper, featuring white granite countertops, a large center island, six-burner gas range, built-in refrigerator, and premium finishes throughout. The main living room boasts vaulted ceilings, custom built-ins, and expansive windows that frame sweeping views of the greenbelt and rolling hills. Crown molding throughout, inlaid wood floors, custom window coverings, and a whole-house audio system are just a few of the thoughtful touches that make this home truly special. Outdoors, this already exceptional home truly shines. An expansive Ironwood deck with a built-in natural gas fireplace creates the ideal setting for gatherings. The upper deck, with access from the living room, adds even more entertaining space. Below, a well equipped covered outdoor kitchen makes hosting effortless. Professionally landscaped grounds, custom retaining walls, and low-voltage LED lighting throughout the front and rear yards elevate the space and bring sophistication. Backing to a tranquil greenbelt, this home offers privacy and serenity. Enjoy all the amenities of the Sycamore HOA in one of Danville’s most desirable neighborhoods.
- Current Status
- Active - Coming Soon
- Original Price
- $2,380,000
- List Price
- $2,380,000
- On Market Date
- Jun 14, 2025
- Property Type
- Detached
- D/N/S
- Sycamore Homes
- Zip Code
- 94526
- MLS ID
- 41101502
- APN
- 2162120022
- Year Built
- 1969
- Stories in Building
- Unavailable
- Possession
- Close Of Escrow
- Data Source
- MAXEBRDI
- Origin MLS System
- BAY EAST
John Baldwin Elementary School
Public K-5 Elementary
Students: 515 Distance: 0.7mi
Vista Grande Elementary School
Public K-5 Elementary
Students: 623 Distance: 0.9mi
Charlotte Wood Middle School
Public 6-8 Middle
Students: 978 Distance: 1.0mi
Montessori School Of San Ramon
Private K-3 Montessori, Elementary, Coed
Students: 12 Distance: 1.2mi
Green Valley Elementary School
Public K-5 Elementary
Students: 490 Distance: 1.3mi
Montair Elementary School
Public K-5 Elementary
Students: 556 Distance: 1.5mi
- Bed
- 5
- Bath
- 2.5 (2/1)
- Parking
- 2
- Attached, Garage Door Opener
- SQ FT
- 3,060
- SQ FT Source
- Public Records
- Lot SQ FT
- 10,800.0
- Lot Acres
- 0.25 Acres
- Pool Info
- None, Community
- Kitchen
- Dishwasher, Gas Range, Microwave, Refrigerator, Self Cleaning Oven, Tankless Water Heater, Stone Counters, Disposal, Gas Range/Cooktop, Kitchen Island, Self-Cleaning Oven, Updated Kitchen
- Cooling
- Central Air
- Disclosures
- Nat Hazard Disclosure
- Entry Level
- Exterior Details
- Back Yard, Front Yard, Side Yard, Sprinklers Automatic, Storage, Landscape Back, Landscape Front, Railed
- Flooring
- Tile, Carpet, Wood
- Foundation
- Fire Place
- Family Room, Gas
- Heating
- Zoned
- Laundry
- Laundry Room
- Main Level
- Main Entry
- Possession
- Close Of Escrow
- Architectural Style
- Other
- Construction Status
- Existing
- Additional Miscellaneous Features
- Back Yard, Front Yard, Side Yard, Sprinklers Automatic, Storage, Landscape Back, Landscape Front, Railed
- Location
- Premium Lot, Front Yard, Landscaped
- Roof
- Wood
- Fee
- $435
MLS and other Information regarding properties for sale as shown in Theo have been obtained from various sources such as sellers, public records, agents and other third parties. This information may relate to the condition of the property, permitted or unpermitted uses, zoning, square footage, lot size/acreage or other matters affecting value or desirability. Unless otherwise indicated in writing, neither brokers, agents nor Theo have verified, or will verify, such information. If any such information is important to buyer in determining whether to buy, the price to pay or intended use of the property, buyer is urged to conduct their own investigation with qualified professionals, satisfy themselves with respect to that information, and to rely solely on the results of that investigation.
School data provided by GreatSchools. School service boundaries are intended to be used as reference only. To verify enrollment eligibility for a property, contact the school directly.
