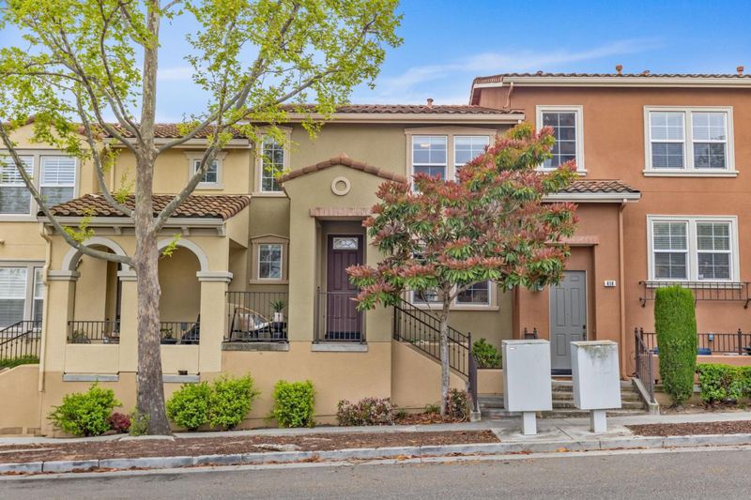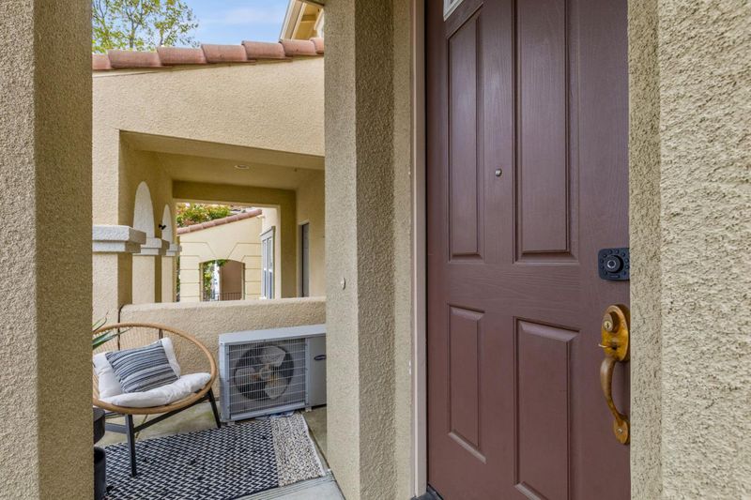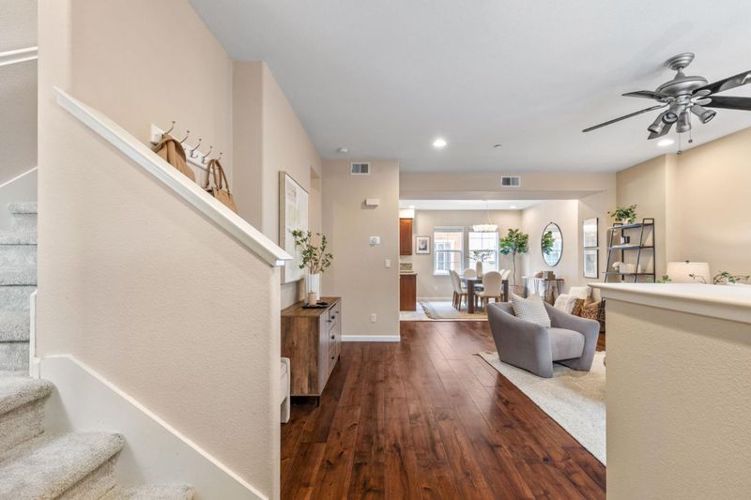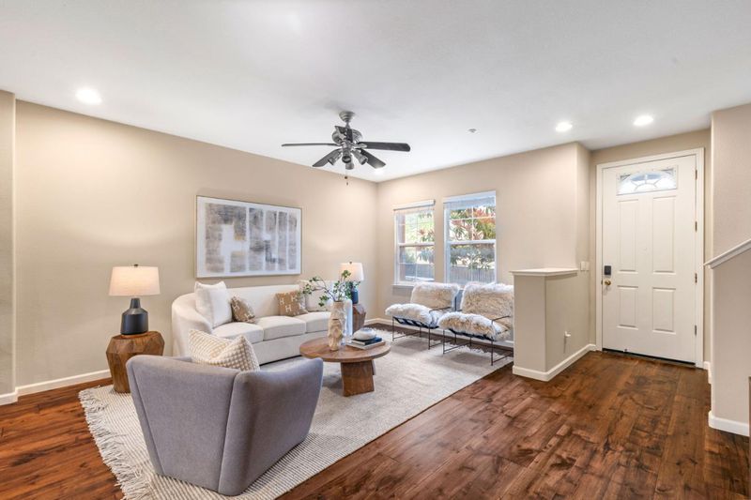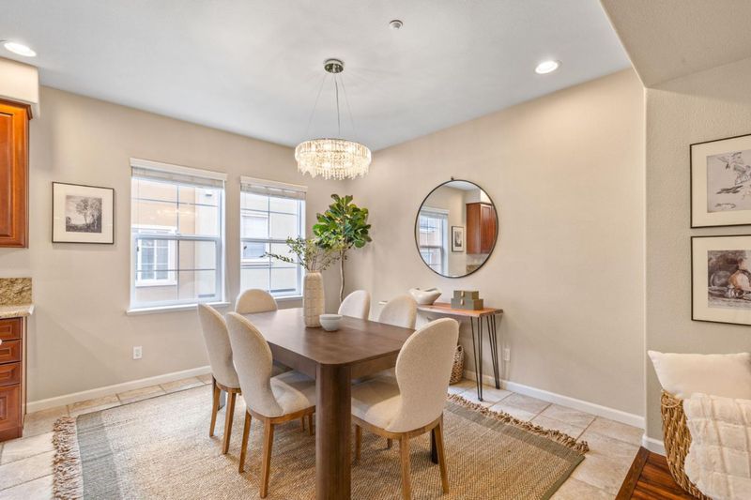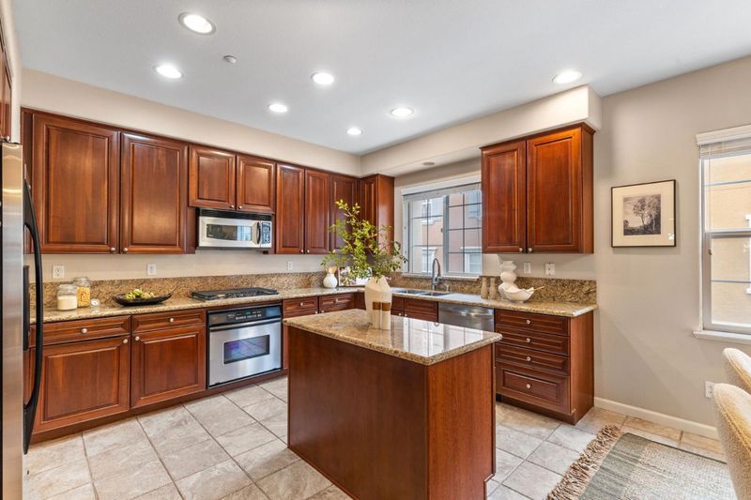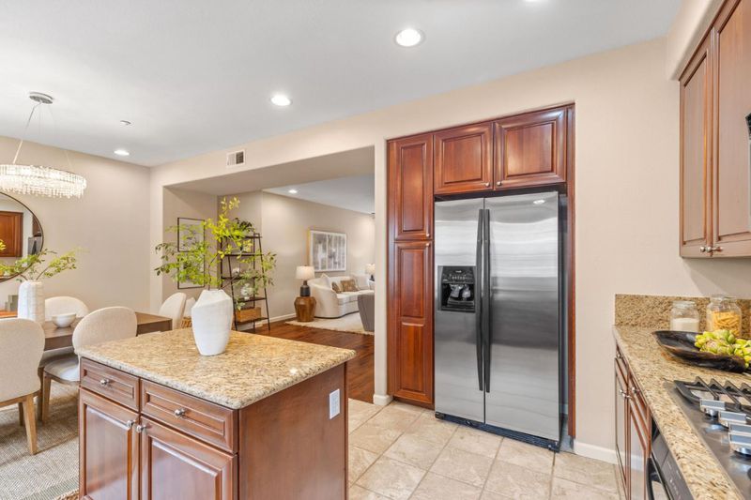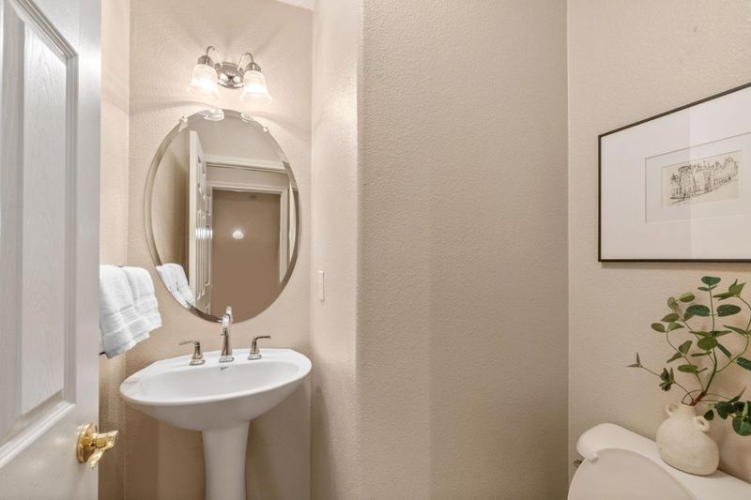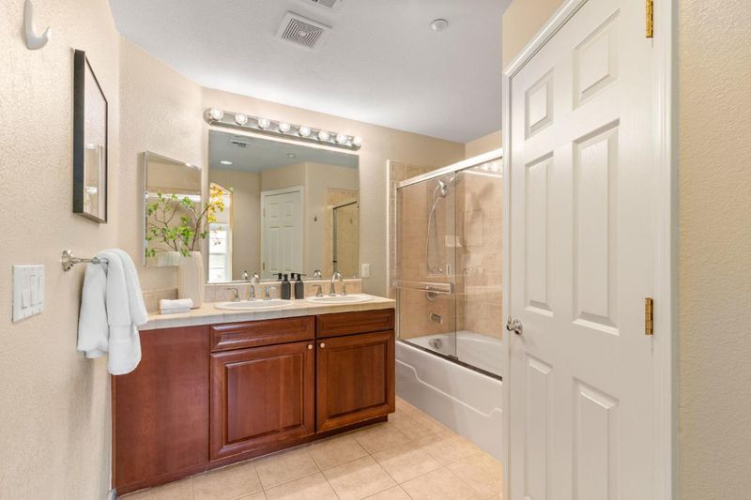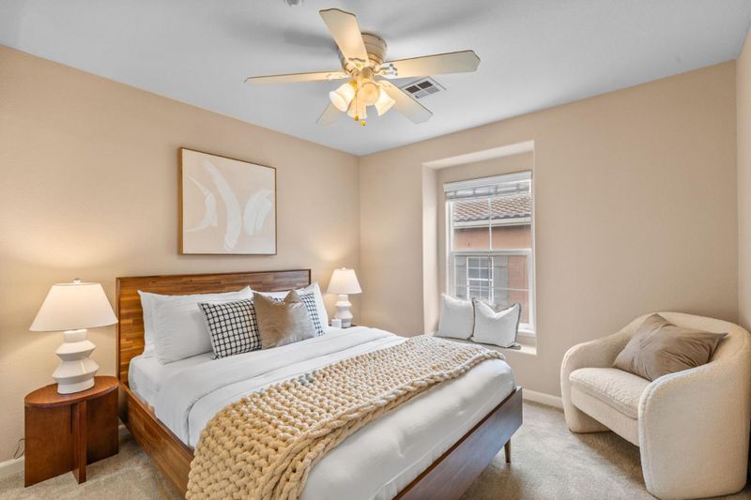
$1,050,000
1,750
SQ FT
$600
SQ/FT
414 Adeline Avenue
@ Emoli St. - 11 - South San Jose, San Jose
- 3 Bed
- 3 (2/1) Bath
- 2 Park
- 1,750 sqft
- SAN JOSE
-

-
Sat May 3, 1:00 pm - 4:00 pm
-
Sun May 4, 1:00 pm - 4:00 pm
Welcome to this spacious, move-in ready townhouse condo sitting atop beautiful Communications Hill. The open-concept living room offers hardwood floors and easy flow to the well-appointed kitchen and dining room with its tile floor, granite counters, gas range, and ample storage. The main level offers a half bath as well as a covered front porch for outdoor enjoyment. The top floor consists of three bedrooms. The primary suite is a retreat with dual sink vanity and walk in closet. Two additional carpeted bedrooms share a full hallway tub/shower bathroom. Downstairs offers a workout room/office/flex space with inside laundry and access to the two car garage. Nest thermostat controls the central heat and AC. Prime location near park, trails, and of course views! Moments away from San Jose's numerous shopping, dining, and entertainment options plus light rail, Caltrain, freeways, and the airport. A turn-key must-see!
- Days on Market
- 0 days
- Current Status
- Active
- Original Price
- $1,050,000
- List Price
- $1,050,000
- On Market Date
- Apr 29, 2025
- Property Type
- Condominium
- Area
- 11 - South San Jose
- Zip Code
- 95136
- MLS ID
- ML82004623
- APN
- 455-74-055
- Year Built
- 2004
- Stories in Building
- 3
- Possession
- Unavailable
- Data Source
- MLSL
- Origin MLS System
- MLSListings, Inc.
Metro Education District School
Public 11-12
Students: NA Distance: 0.6mi
Silicon Valley Adult Education Program
Public n/a Adult Education
Students: NA Distance: 0.6mi
Achiever Christian School
Private PK-8 Elementary, Religious, Nonprofit
Students: 236 Distance: 0.9mi
Rachel Carson Elementary School
Public K-5 Elementary
Students: 291 Distance: 1.0mi
Captain Jason M. Dahl Elementary School
Public K-6 Elementary
Students: 549 Distance: 1.0mi
Canoas Elementary School
Public K-5 Elementary
Students: 261 Distance: 1.0mi
- Bed
- 3
- Bath
- 3 (2/1)
- Double Sinks, Half on Ground Floor, Showers over Tubs - 2+
- Parking
- 2
- Attached Garage, On Street
- SQ FT
- 1,750
- SQ FT Source
- Unavailable
- Kitchen
- Countertop - Granite, Microwave, Oven Range, Refrigerator
- Cooling
- Central AC
- Dining Room
- Dining Area, Eat in Kitchen
- Disclosures
- NHDS Report
- Family Room
- No Family Room
- Flooring
- Carpet, Hardwood, Tile
- Foundation
- Concrete Slab
- Heating
- Central Forced Air
- Laundry
- Inside, Washer / Dryer
- * Fee
- $358
- Name
- Tuscany Hills Homeowners Association
- Phone
- 800-371-5598
- *Fee includes
- Common Area Electricity and Landscaping / Gardening
MLS and other Information regarding properties for sale as shown in Theo have been obtained from various sources such as sellers, public records, agents and other third parties. This information may relate to the condition of the property, permitted or unpermitted uses, zoning, square footage, lot size/acreage or other matters affecting value or desirability. Unless otherwise indicated in writing, neither brokers, agents nor Theo have verified, or will verify, such information. If any such information is important to buyer in determining whether to buy, the price to pay or intended use of the property, buyer is urged to conduct their own investigation with qualified professionals, satisfy themselves with respect to that information, and to rely solely on the results of that investigation.
School data provided by GreatSchools. School service boundaries are intended to be used as reference only. To verify enrollment eligibility for a property, contact the school directly.
