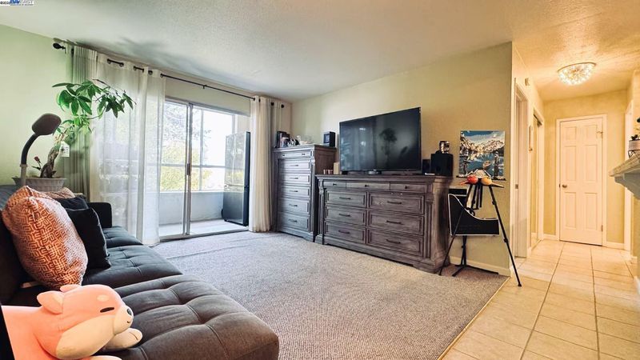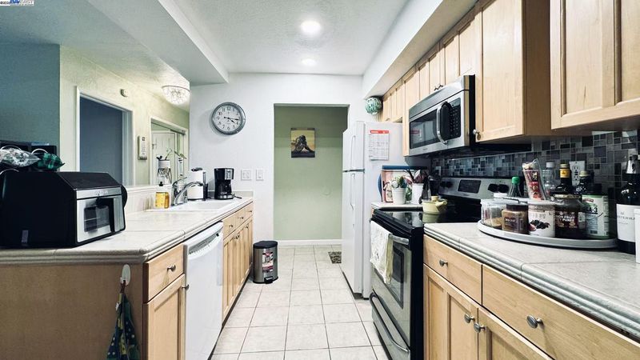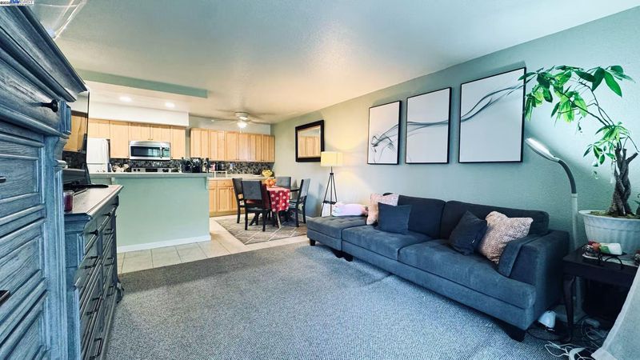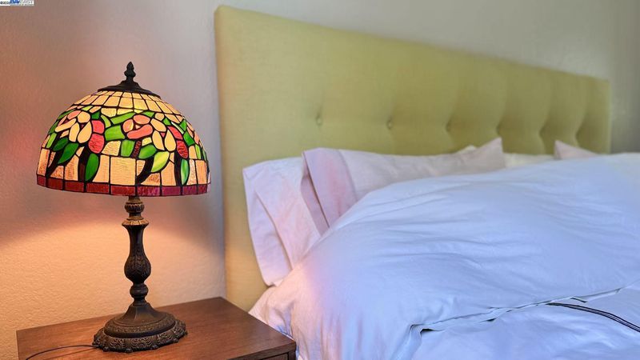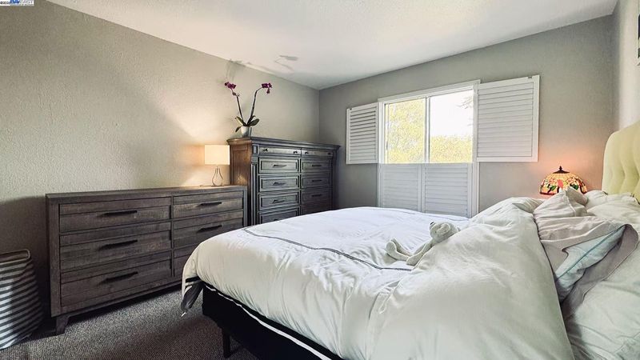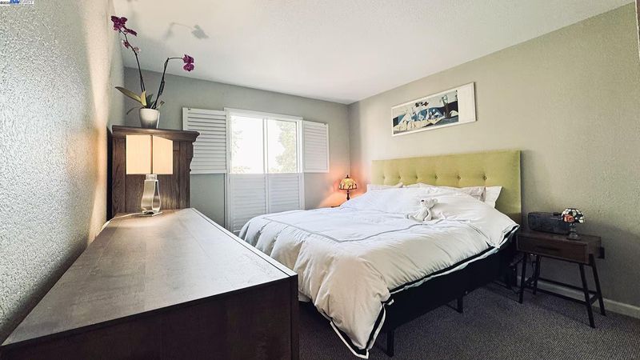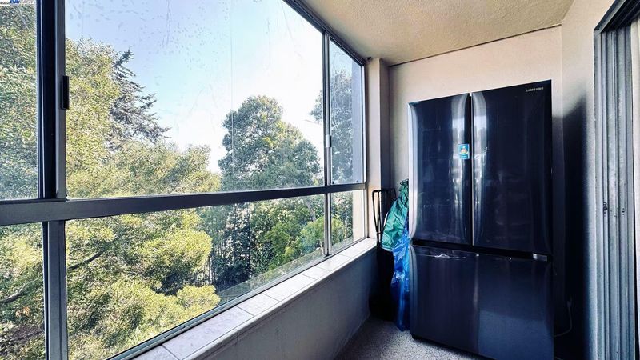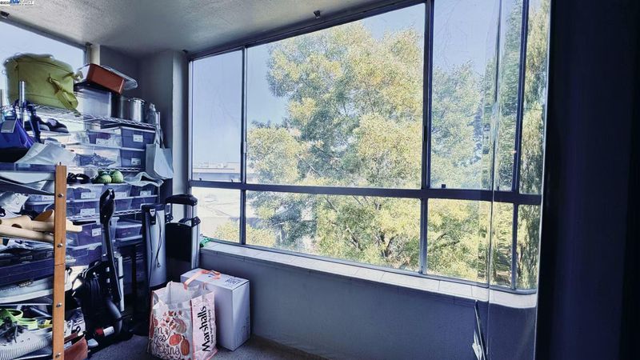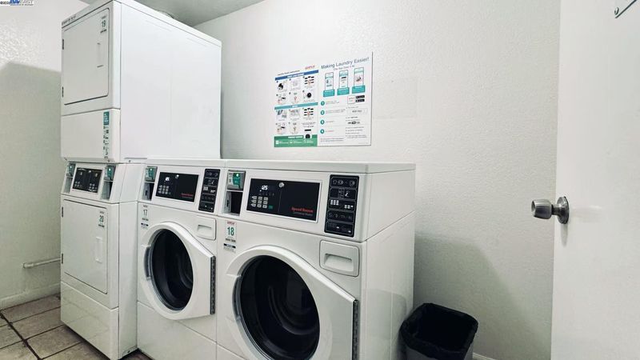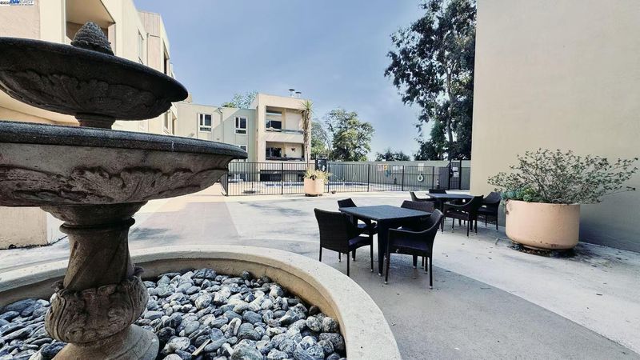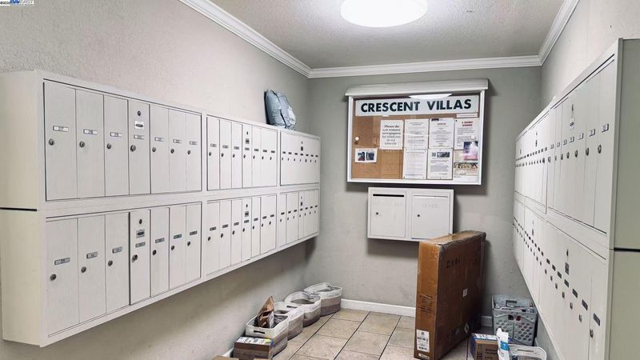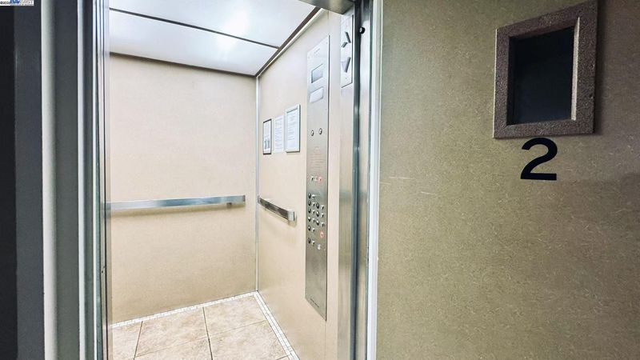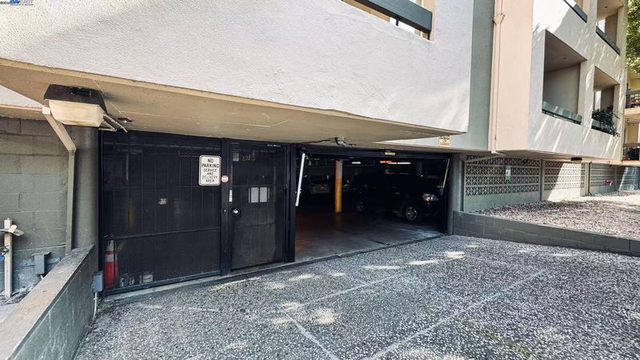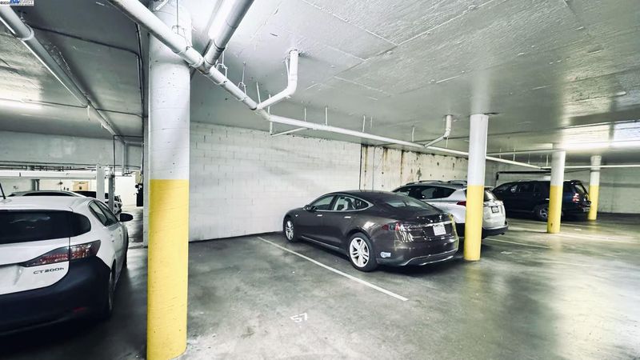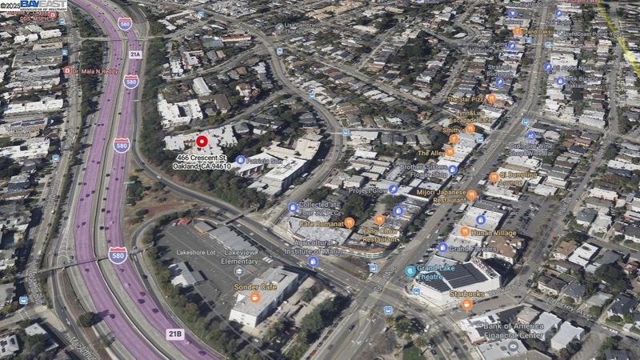
$250,000
629
SQ FT
$397
SQ/FT
466 Crescent Street, #224
@ Santa Clara Ave - Grand Lake, Oakland
- 1 Bed
- 1 Bath
- 1 Park
- 629 sqft
- Oakland
-

-
Sat Sep 27, 1:00 pm - 4:00 pm
Welcome to our open house!
Welcome to Crescent Villas, a well-maintained building nestled in the heart of Grand Lake neighborhood—just moments from Lake Merritt, Whole Foods, and Grand Ave dining. This spacious 1-bedroom, 1-bath condo offers a bright and open floor plan with serene treetop views from the private balcony. The updated kitchen features granite countertops, stainless steel appliances, and ample cabinetry, seamlessly flowing into the dining and living areas—perfect for everyday comfort and entertaining. The generous bedroom includes a large closet, and the full bath is tastefully appointed. Additional highlights: HOA offer lots of amenities such as community swimming pool and Clubhouse for residents, secure garage parking, elevator access, and community laundry on each floor. Enjoy a peaceful, convenient lifestyle with easy access to BART,580/880, and all that vibrant Oakland has to offer. Whether you're a first-time buyer or looking to downsize, this move-in ready home is a smart ,stylish choice. Don’t miss this gem in one of Oakland’s most walkable locations
- Current Status
- New
- Original Price
- $250,000
- List Price
- $250,000
- On Market Date
- Sep 23, 2025
- Property Type
- Condominium
- D/N/S
- Grand Lake
- Zip Code
- 94610
- MLS ID
- 41112494
- APN
- 1082394
- Year Built
- 1971
- Stories in Building
- 1
- Possession
- Close Of Escrow
- Data Source
- MAXEBRDI
- Origin MLS System
- BAY EAST
American Indian Public High School
Charter 9-12 Secondary
Students: 411 Distance: 0.2mi
Grand Lake Montessori
Private K-1 Montessori, Elementary, Coed
Students: 175 Distance: 0.2mi
Bayhill High School
Private 9-12 Coed
Students: NA Distance: 0.4mi
Westlake Middle School
Public 6-8 Middle
Students: 307 Distance: 0.5mi
St. Paul's Episcopal School
Private K-8 Nonprofit
Students: 350 Distance: 0.6mi
Williams Academy
Private 9-12
Students: NA Distance: 0.7mi
- Bed
- 1
- Bath
- 1
- Parking
- 1
- Parking Spaces, Undersized Garage, Garage Door Opener
- SQ FT
- 629
- SQ FT Source
- Public Records
- Pool Info
- In Ground, Community
- Kitchen
- Dishwasher, Electric Range, Microwave, Oven, Refrigerator, Tile Counters, Electric Range/Cooktop, Disposal, Kitchen Island, Oven Built-in, Updated Kitchen
- Cooling
- Ceiling Fan(s), No Air Conditioning
- Disclosures
- Nat Hazard Disclosure, HOA Rental Restrictions, Disclosure Package Avail, Lead Hazard Disclosure
- Entry Level
- 3
- Exterior Details
- Unit Faces Street, No Yard
- Flooring
- Tile, Carpet
- Foundation
- Fire Place
- None
- Heating
- Electric, Forced Air, Wall Furnace
- Laundry
- Common Area
- Main Level
- 1 Bedroom, 1 Bath, Laundry Facility, Other
- Possession
- Close Of Escrow
- Architectural Style
- None
- Construction Status
- Existing
- Additional Miscellaneous Features
- Unit Faces Street, No Yard
- Location
- Cul-De-Sac
- Roof
- Unknown
- Fee
- $633
MLS and other Information regarding properties for sale as shown in Theo have been obtained from various sources such as sellers, public records, agents and other third parties. This information may relate to the condition of the property, permitted or unpermitted uses, zoning, square footage, lot size/acreage or other matters affecting value or desirability. Unless otherwise indicated in writing, neither brokers, agents nor Theo have verified, or will verify, such information. If any such information is important to buyer in determining whether to buy, the price to pay or intended use of the property, buyer is urged to conduct their own investigation with qualified professionals, satisfy themselves with respect to that information, and to rely solely on the results of that investigation.
School data provided by GreatSchools. School service boundaries are intended to be used as reference only. To verify enrollment eligibility for a property, contact the school directly.
