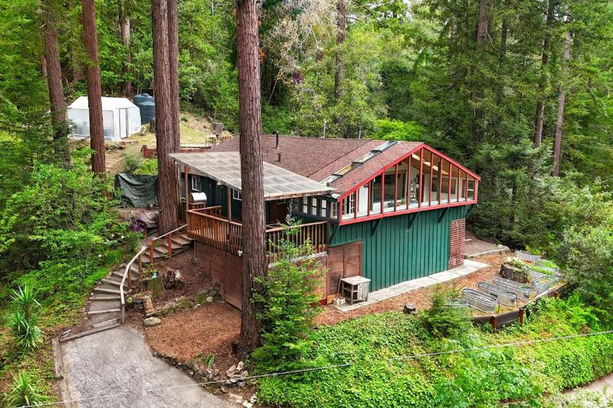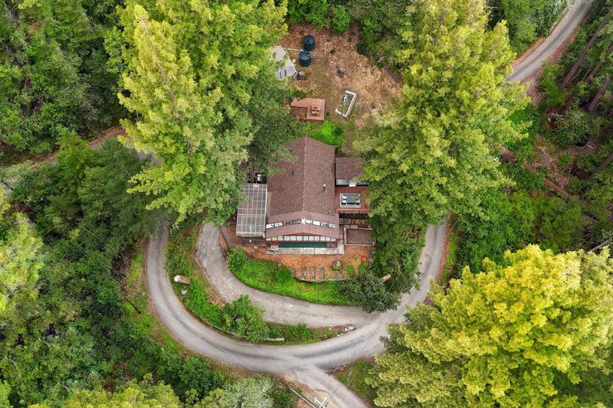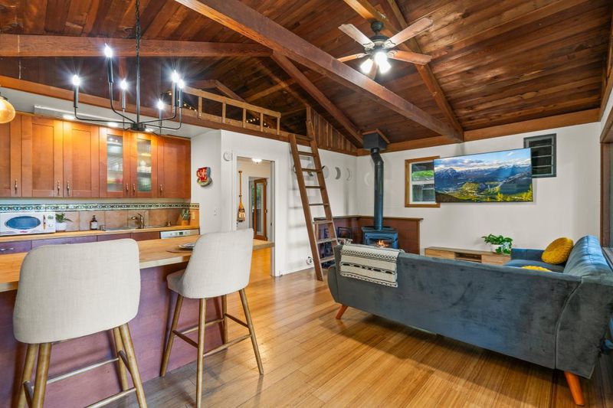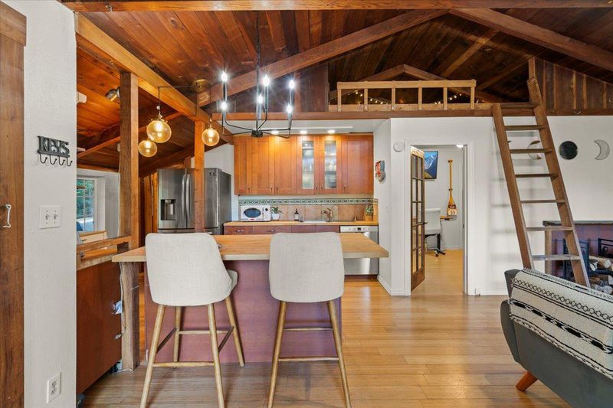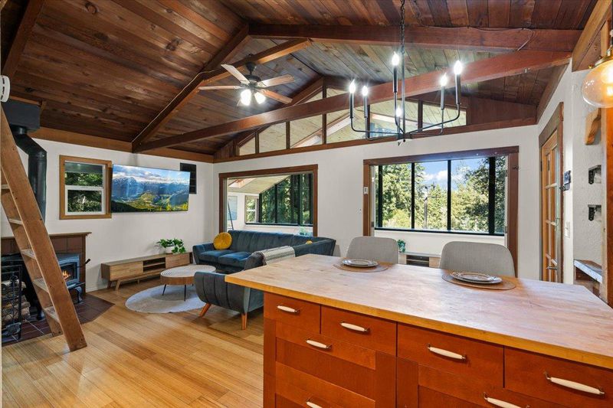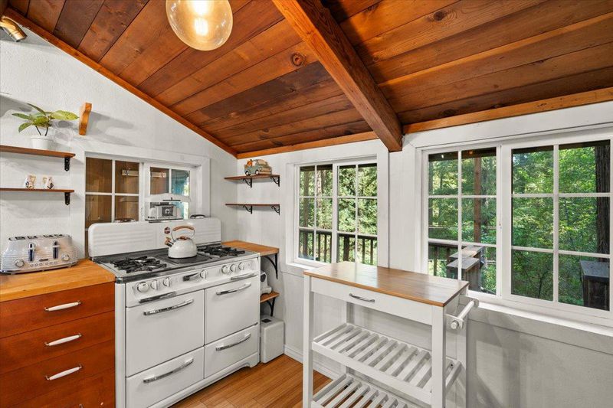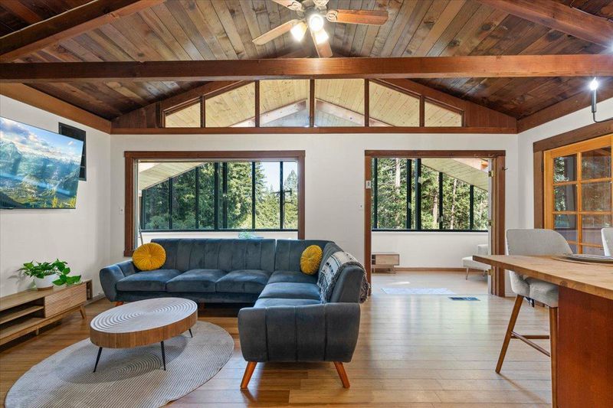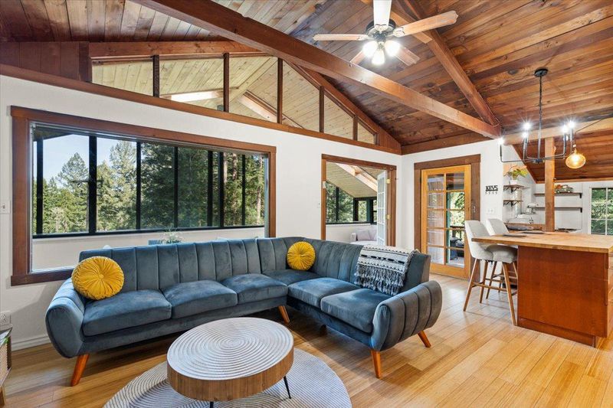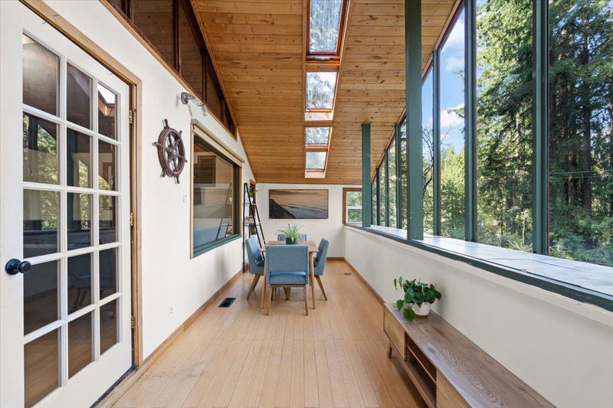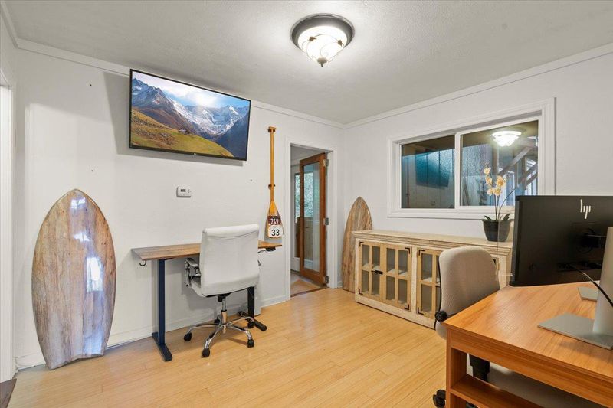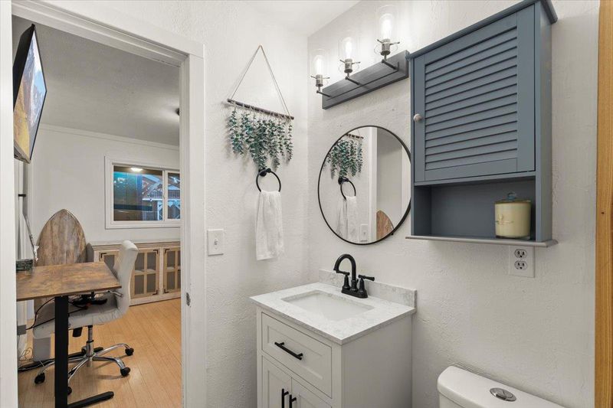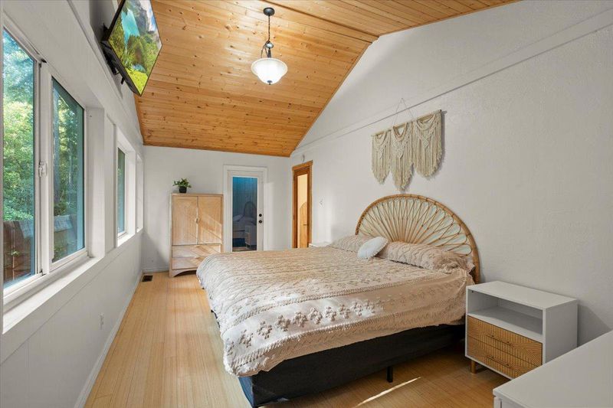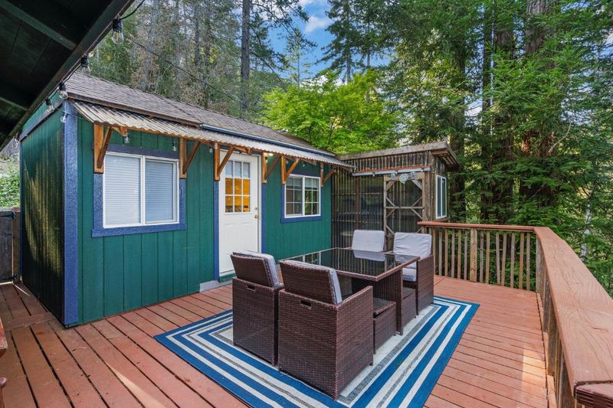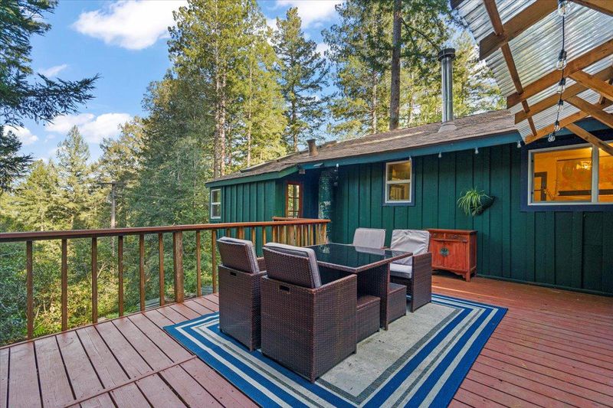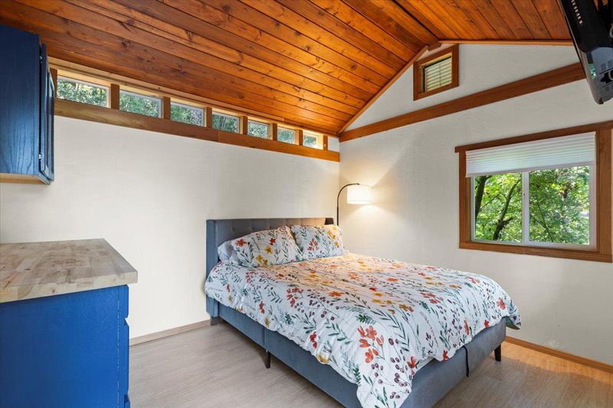
$699,000
1,101
SQ FT
$635
SQ/FT
805 Fanning Grade
@ Harmony Hill - 36 - Ben Lomond, Ben Lomond
- 2 Bed
- 1 Bath
- 3 Park
- 1,101 sqft
- BEN LOMOND
-

-
Sat May 3, 12:00 pm - 4:00 pm
-
Sun May 4, 12:00 pm - 4:00 pm
Located just over a mile from downtown Ben Lomond, 805 Fanning Grade offers the peaceful seclusion of a personal retreat while keeping you close to all the local attractions. Large windows in the living room frame stunning views of the redwood forest, while the recently renovated kitchen features stainless steel appliances, butcher block countertops, and a spacious island perfect for entertaining. The expansive covered patio is ideal for year-round outdoor living, with the soothing sounds of native birds and the occasional whistle of Roaring Camp Railroads. A lush garden with raised beds and an artist's studio add to the charm. With close proximity to the town, hiking, and mountain biking trails, this hidden gem offers an exceptional opportunity to embrace a tranquil lifestyle immersed in natural beauty.
- Days on Market
- 0 days
- Current Status
- Active
- Original Price
- $699,000
- List Price
- $699,000
- On Market Date
- Apr 28, 2025
- Property Type
- Single Family Home
- Area
- 36 - Ben Lomond
- Zip Code
- 95005
- MLS ID
- ML82001937
- APN
- 078-121-11
- Year Built
- 1961
- Stories in Building
- Unavailable
- Possession
- COE
- Data Source
- MLSL
- Origin MLS System
- MLSListings, Inc.
San Lorenzo Valley Middle School
Public 6-8 Middle, Coed
Students: 519 Distance: 2.2mi
San Lorenzo Valley Elementary School
Public K-5 Elementary
Students: 561 Distance: 2.4mi
San Lorenzo Valley High School
Public 9-12 Secondary
Students: 737 Distance: 2.4mi
Slvusd Charter School
Charter K-12 Combined Elementary And Secondary
Students: 297 Distance: 2.4mi
Boulder Creek Elementary School
Public K-5 Elementary
Students: 510 Distance: 2.5mi
Sonlight Academy
Private 1-12 Religious, Coed
Students: NA Distance: 3.0mi
- Bed
- 2
- Bath
- 1
- Pass Through, Shower and Tub
- Parking
- 3
- Off-Street Parking, Room for Oversized Vehicle, Tandem Parking, Uncovered Parking
- SQ FT
- 1,101
- SQ FT Source
- Unavailable
- Lot SQ FT
- 10,062.0
- Lot Acres
- 0.230992 Acres
- Kitchen
- Dishwasher, Oven Range - Electric, Refrigerator
- Cooling
- None
- Dining Room
- Dining Area
- Disclosures
- NHDS Report
- Family Room
- Separate Family Room
- Flooring
- Hardwood
- Foundation
- Concrete Perimeter
- Fire Place
- Wood Burning
- Heating
- Central Forced Air - Gas, Stove - Wood
- Laundry
- Washer / Dryer
- Views
- Forest / Woods
- Possession
- COE
- Architectural Style
- Cabin
- Fee
- Unavailable
MLS and other Information regarding properties for sale as shown in Theo have been obtained from various sources such as sellers, public records, agents and other third parties. This information may relate to the condition of the property, permitted or unpermitted uses, zoning, square footage, lot size/acreage or other matters affecting value or desirability. Unless otherwise indicated in writing, neither brokers, agents nor Theo have verified, or will verify, such information. If any such information is important to buyer in determining whether to buy, the price to pay or intended use of the property, buyer is urged to conduct their own investigation with qualified professionals, satisfy themselves with respect to that information, and to rely solely on the results of that investigation.
School data provided by GreatSchools. School service boundaries are intended to be used as reference only. To verify enrollment eligibility for a property, contact the school directly.
