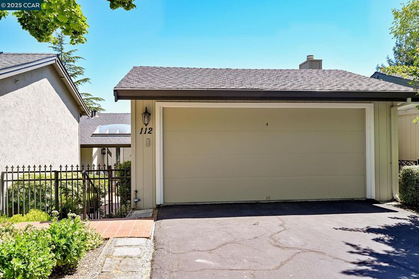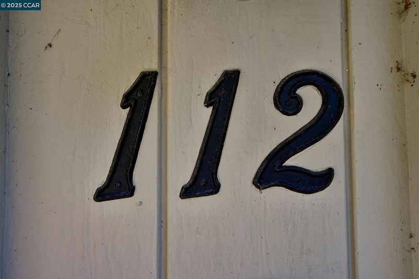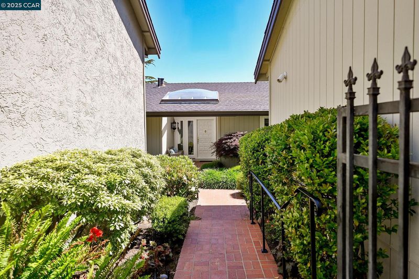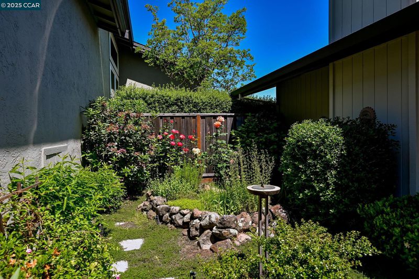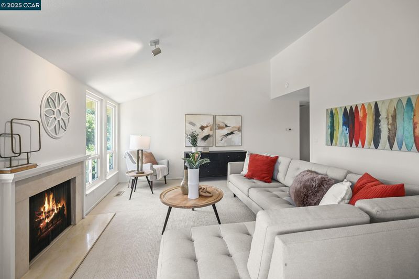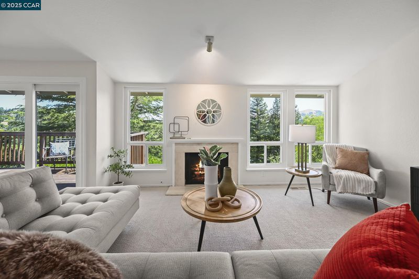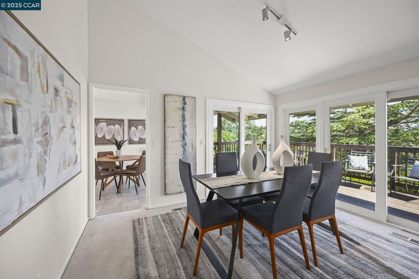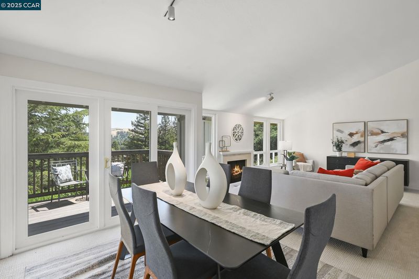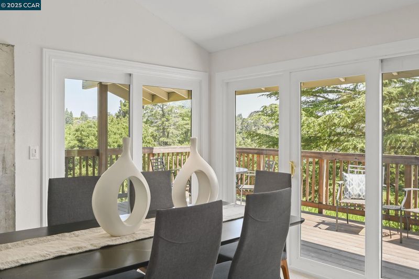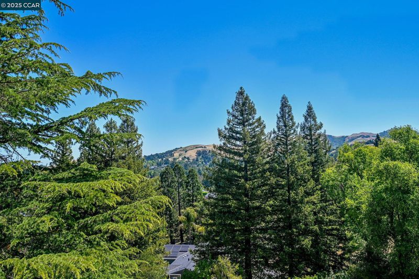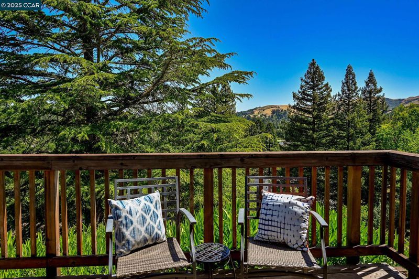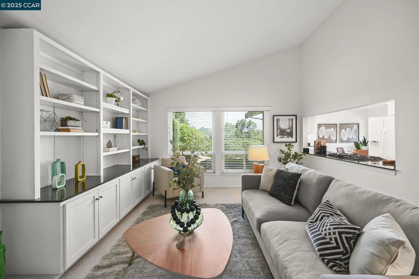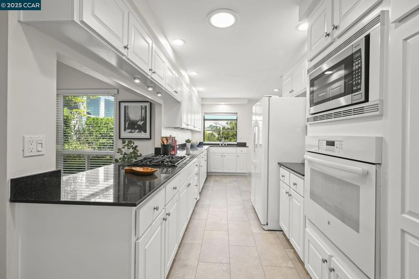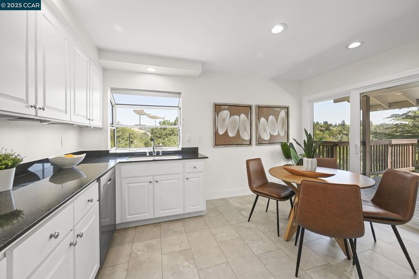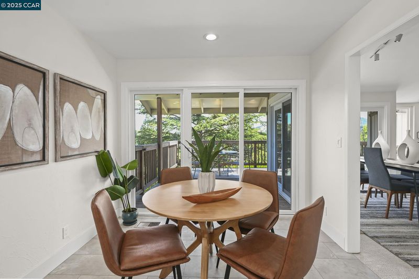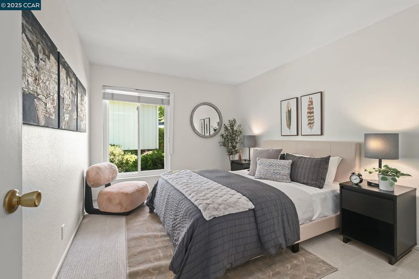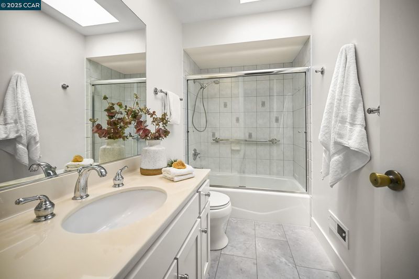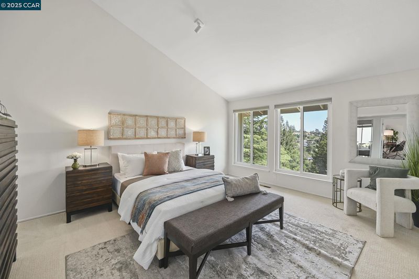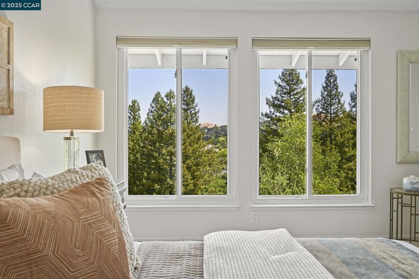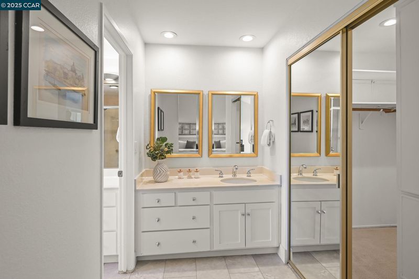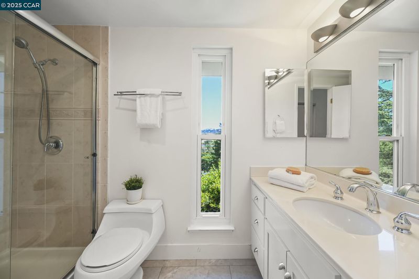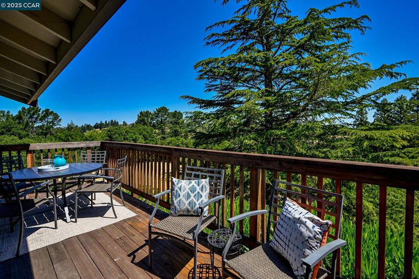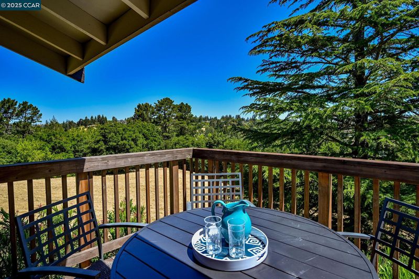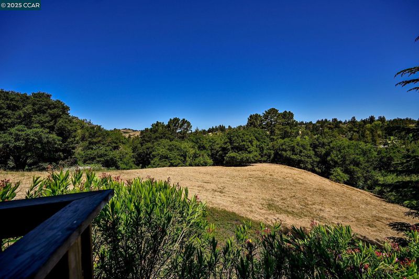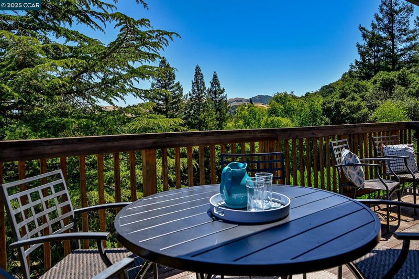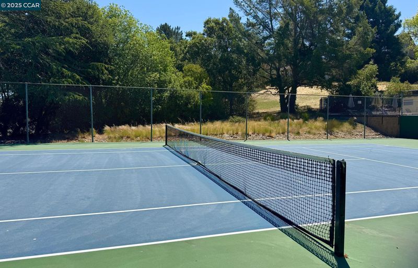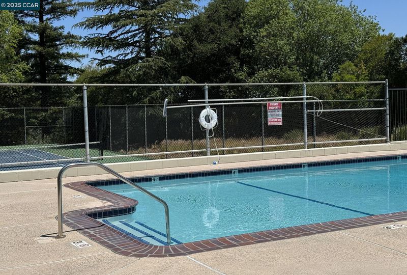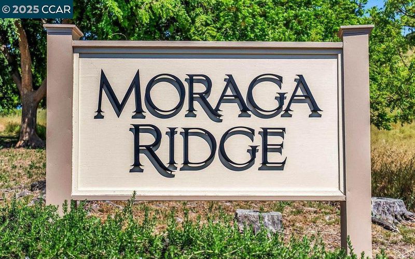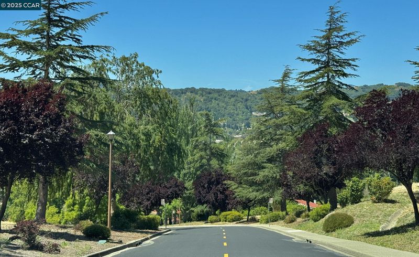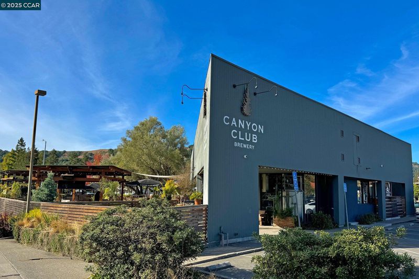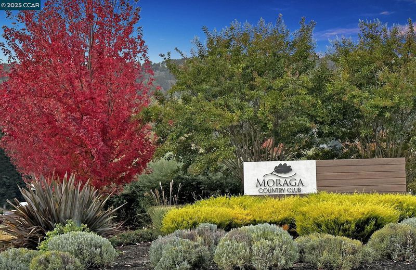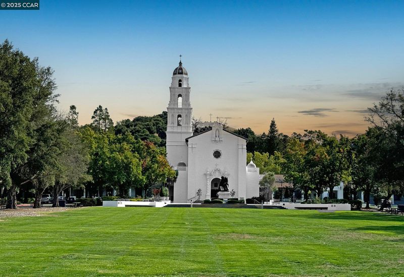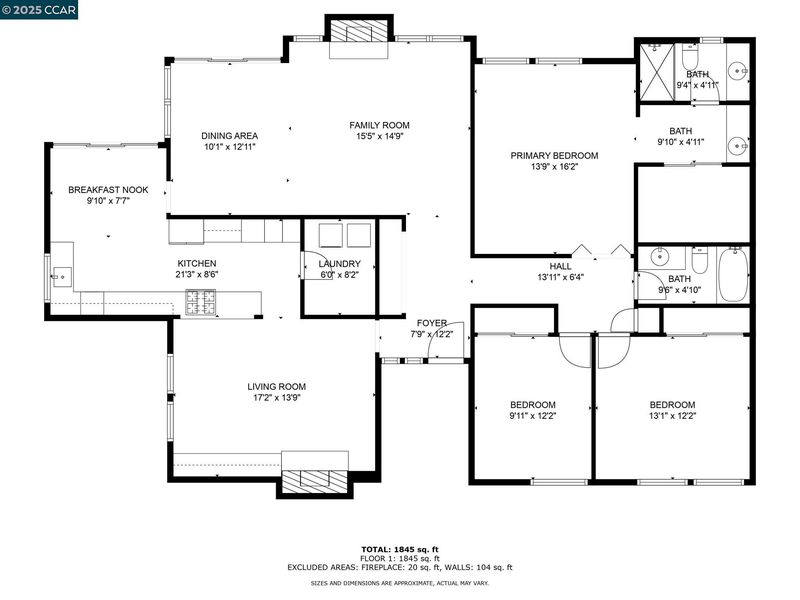
$1,179,500
1,954
SQ FT
$604
SQ/FT
112 Alta Mesa Ct
@ Alta Mesa - Other, Moraga
- 3 Bed
- 2 Bath
- 2 Park
- 1,954 sqft
- Moraga
-

-
Sat May 31, 2:00 pm - 4:00 pm
112 Alta Mesa | A Hillside Haven with Beautiful Views Perched atop one of Moraga’s most coveted ridgelines, 112 Alta Mesa Court is more than a home—it’s a lifestyle. With sweeping views of the rolling tree studded hills, this beautifully maintained, single level residence offers space, serenity, and timeless California charm. This beautifully cared-for, single-level 3BD/2BA townhome offers 1,954 sq. ft. including open-concept spaces, cozy gas log fireplaces, high ceilings, skylights, and a private back deck perfect for morning coffee or sunset unwinding. Inside, you'll find updated flooring, fresh paint, dual-pane windows, and thoughtful touches throughout—including a spacious laundry room, dual pane windows and built-in cabinets. Step outside to a vibrant garden, or head just a few steps to the community pool and tennis courts.Located minutes from trails, parks, top-rated schools, and Moraga’s popular Moraga Commons and Farmers’ Market, this home offers the perfect blend of nature and convenience.
-
Sun Jun 1, 1:00 pm - 4:00 pm
112 Alta Mesa | A Hillside Haven with Beautiful Views Perched atop one of Moraga’s most coveted ridgelines, 112 Alta Mesa Court is more than a home—it’s a lifestyle. With sweeping views of the rolling tree studded hills, this beautifully maintained, single level residence offers space, serenity, and timeless California charm. This beautifully cared-for, single-level 3BD/2BA townhome offers 1,954 sq. ft. including open-concept spaces, cozy gas log fireplaces, high ceilings, skylights, and a private back deck perfect for morning coffee or sunset unwinding. Inside, you'll find updated flooring, fresh paint, dual-pane windows, and thoughtful touches throughout—including a spacious laundry room, dual pane windows and built-in cabinets. Step outside to a vibrant garden, or head just a few steps to the community pool and tennis courts.Located minutes from trails, parks, top-rated schools, and Moraga’s popular Moraga Commons and Farmers’ Market, this home offers the perfect blend of nature and convenience.
112 Alta Mesa | A Hillside Haven with Beautiful Views Perched atop one of Moraga’s most coveted ridgelines, 112 Alta Mesa Court is more than a home—it’s a lifestyle. With sweeping views of the rolling tree studded hills, this beautifully maintained, single level residence offers space, serenity, and timeless California charm. This beautifully cared-for, single-level 3BD/2BA townhome offers 1,954 sq. ft. including open-concept spaces, cozy gas log fireplaces, high ceilings, skylights, and a private back deck perfect for morning coffee or sunset unwinding. Inside, you'll find updated flooring, fresh paint, dual-pane windows, and thoughtful touches throughout—including a spacious laundry room, dual pane windows and built-in cabinets. Step outside to a vibrant garden, or head just a few steps to the community pool and tennis courts. Convenient 2 car detached garage a few steps from front door. Located minutes from trails, parks, top-rated schools, and Moraga’s popular Moraga Commons and Farmers’ Market, this home offers the perfect blend of nature and convenience. Come see the views, feel the serenity, and imagine life elevated at 112 Alta Mesa Ct in popular Moraga Ridge.
- Current Status
- New
- Original Price
- $1,179,500
- List Price
- $1,179,500
- On Market Date
- May 28, 2025
- Property Type
- Townhouse
- D/N/S
- Other
- Zip Code
- 94556
- MLS ID
- 41099218
- APN
- 2585700202
- Year Built
- 1974
- Stories in Building
- 1
- Possession
- Close Of Escrow
- Data Source
- MAXEBRDI
- Origin MLS System
- CONTRA COSTA
The Saklan School
Private K-8 Elementary, Coed
Students: 120 Distance: 0.9mi
Joaquin Moraga Intermediate School
Public 6-8 Special Education Program, Middle, Independent Study, Gifted Talented
Students: 655 Distance: 1.1mi
Los Perales Elementary School
Public K-5 Elementary
Students: 417 Distance: 1.2mi
Camino Pablo Elementary School
Public K-5 Elementary
Students: 367 Distance: 1.2mi
Miramonte High School
Public 9-12 Secondary
Students: 1286 Distance: 1.4mi
Donald L. Rheem Elementary School
Public K-5 Elementary
Students: 410 Distance: 1.4mi
- Bed
- 3
- Bath
- 2
- Parking
- 2
- Garage Door Opener
- SQ FT
- 1,954
- SQ FT Source
- Public Records
- Lot SQ FT
- 3,600.0
- Lot Acres
- 0.08 Acres
- Pool Info
- In Ground, Community
- Kitchen
- Dishwasher, Gas Range, Microwave, Oven, Refrigerator, Trash Compactor, Dryer, Washer, Counter - Solid Surface, Eat-in Kitchwen, Disposal, Gas Range/Cooktop, Oven Built-in
- Disclosures
- Disclosure Package Avail
- Entry Level
- 1
- Exterior Details
- Front Yard
- Flooring
- Tile, Vinyl, Carpet
- Foundation
- Fire Place
- Family Room, Living Room
- Heating
- Forced Air
- Laundry
- Dryer, Washer
- Main Level
- 3 Bedrooms, 2 Baths, Main Entry
- Views
- Hills
- Possession
- Close Of Escrow
- Basement
- Crawl Space
- Architectural Style
- Traditional
- Non-Master Bathroom Includes
- Shower Over Tub, Skylight(s)
- Construction Status
- Existing
- Additional Miscellaneous Features
- Front Yard
- Location
- Zero Lot Line
- Roof
- Composition Shingles
- Fee
- $595
MLS and other Information regarding properties for sale as shown in Theo have been obtained from various sources such as sellers, public records, agents and other third parties. This information may relate to the condition of the property, permitted or unpermitted uses, zoning, square footage, lot size/acreage or other matters affecting value or desirability. Unless otherwise indicated in writing, neither brokers, agents nor Theo have verified, or will verify, such information. If any such information is important to buyer in determining whether to buy, the price to pay or intended use of the property, buyer is urged to conduct their own investigation with qualified professionals, satisfy themselves with respect to that information, and to rely solely on the results of that investigation.
School data provided by GreatSchools. School service boundaries are intended to be used as reference only. To verify enrollment eligibility for a property, contact the school directly.

