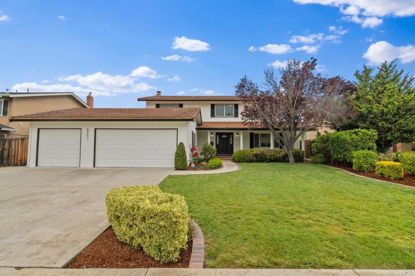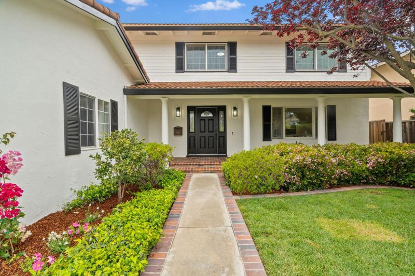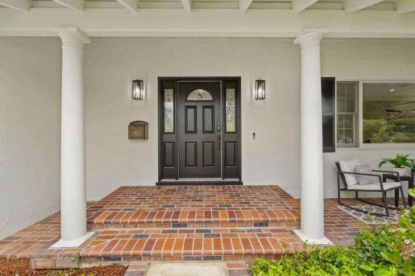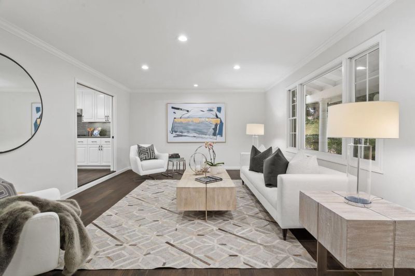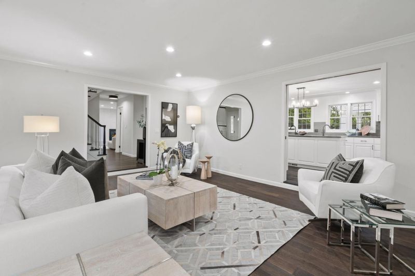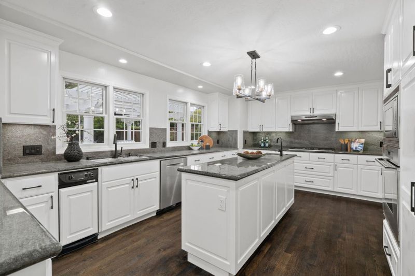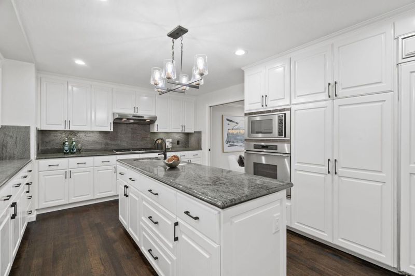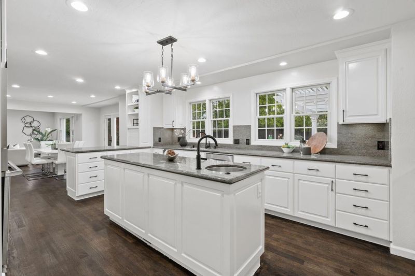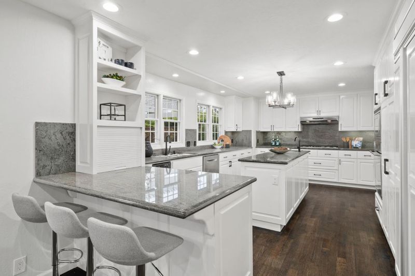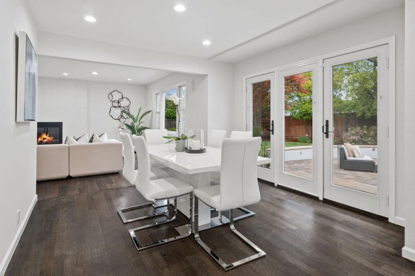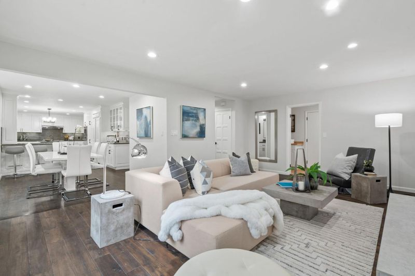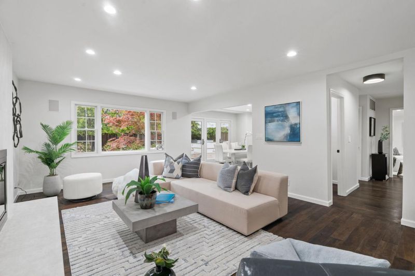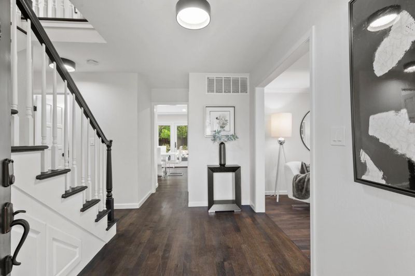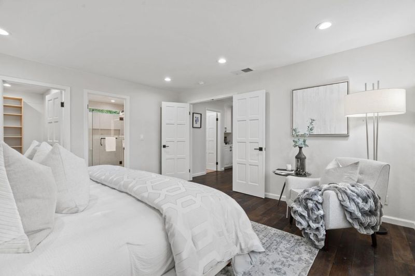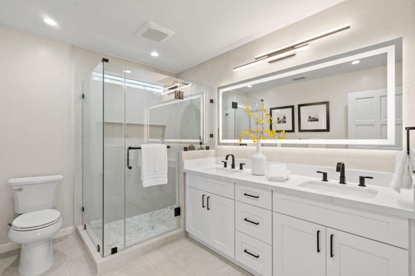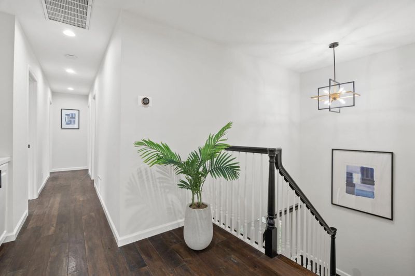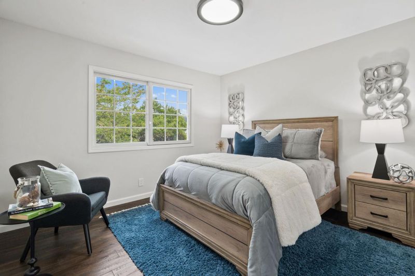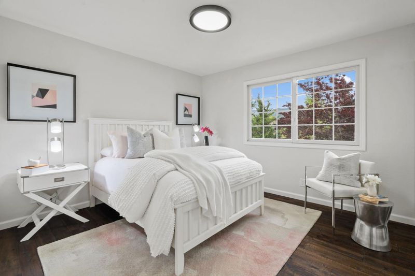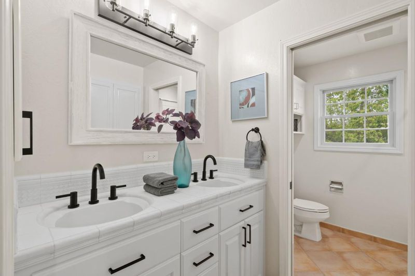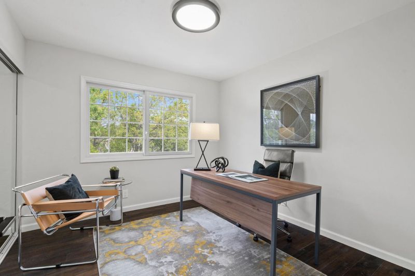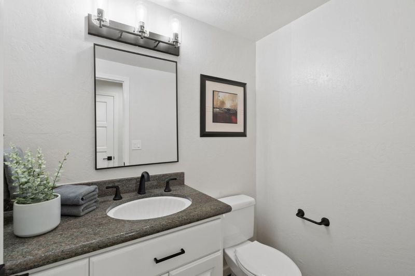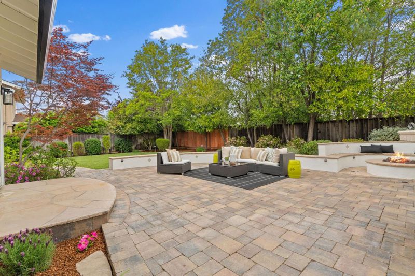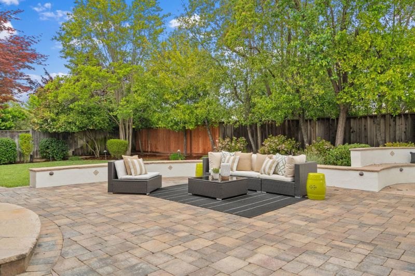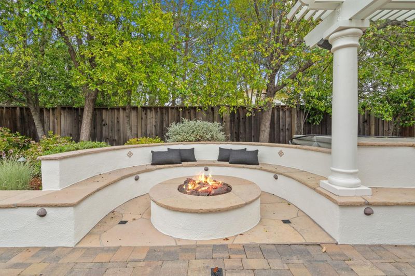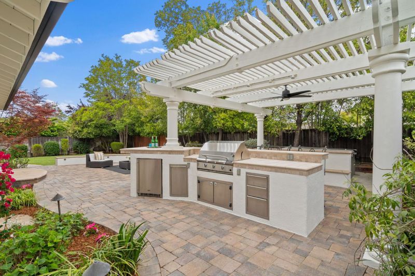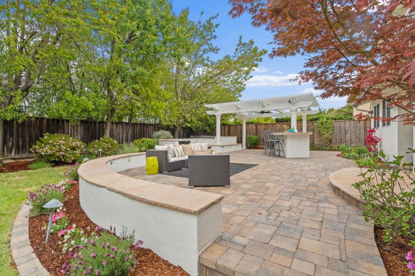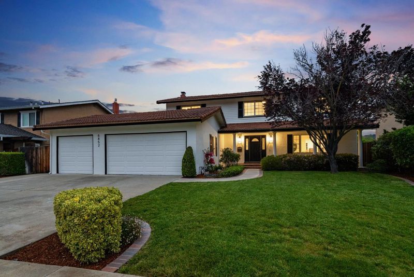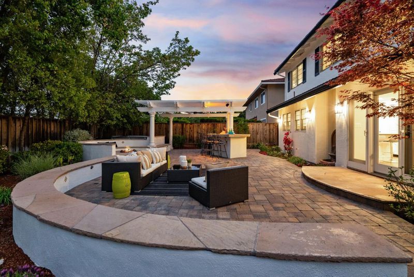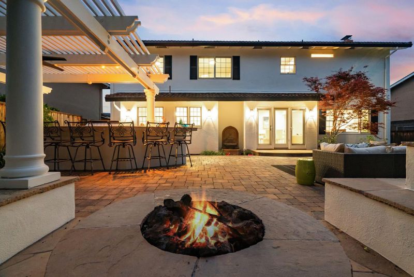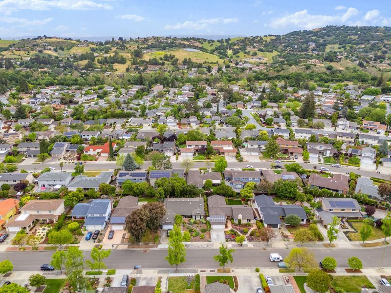
$1,799,000
2,550
SQ FT
$705
SQ/FT
6852 Eldridge Drive
@ Via Valiente - 13 - Almaden Valley, San Jose
- 5 Bed
- 3 (2/1) Bath
- 3 Park
- 2,550 sqft
- SAN JOSE
-

-
Tue Apr 29, 10:00 am - 12:30 pm
Beautiful home designed for indoor/outdoor living with access to the Almaden Cabana Club.
-
Wed Apr 30, 4:00 pm - 7:00 pm
Beautiful home designed for indoor/outdoor living with access to the Almaden Cabana Club.
-
Wed Apr 30, 10:00 am - 12:30 pm
Beautiful home designed for indoor/outdoor living with access to the Almaden Cabana Club.
-
Thu May 1, 11:00 am - 1:00 pm
Beautiful home designed for indoor/outdoor living with access to the Almaden Cabana Club.
-
Fri May 2, 4:00 pm - 7:00 pm
Beautiful home designed for indoor/outdoor living with access to the Almaden Cabana Club.
-
Sat May 3, 1:00 pm - 4:00 pm
Beautiful home designed for indoor/outdoor living with access to the Almaden Cabana Club.
-
Sun May 4, 11:00 am - 5:00 pm
Beautiful home designed for indoor/outdoor living with access to the Almaden Cabana Club.
Transformed with designer luxury, this classic home offers timeless curb appeal and beautifully updated interiors. Freshly painted inside and out, crisp crown moldings and recessed lighting add refined detail, while huge windows and French doors fill the home with natural light. Floor plan unfolds with a formal living room, followed by a striking kitchen and adjoining dining area and family room opening to the expansive rear yard. Expansive rear yard has paver stone patio, built-in seating surrounding a fire pit, arbor-covered lounge with BBQ center & counter seating and hot tub. Chef's kitchen features freshly painted white cabinetry, granite slab counters, peninsula with island seating, and high-end appliances. Sleek new fireplace, outlined in large-format tile, anchors the inviting family room. 5 spacious bedrooms include a luxurious primary suite with a huge walk-in closet & fully remodeled en suite bath featuring a dual-sink quartz vanity, skylight, and frameless-glass shower. Adding to the appeal are attached 3-car garage, central A/C with Nest thermostat, laundry room, water-softener. Blocks from local shops, restaurants, top-rated schools (Graystone Elementary, Bret Harte Middle, Leland High) and access to swimming pool & outdoor recreation at Almaden Cabana Club.
- Days on Market
- 0 days
- Current Status
- Active
- Original Price
- $1,799,000
- List Price
- $1,799,000
- On Market Date
- Apr 28, 2025
- Property Type
- Single Family Home
- Area
- 13 - Almaden Valley
- Zip Code
- 95120
- MLS ID
- ML82004487
- APN
- 701-13-029
- Year Built
- 1969
- Stories in Building
- 2
- Possession
- Unavailable
- Data Source
- MLSL
- Origin MLS System
- MLSListings, Inc.
Graystone Elementary School
Public K-5 Elementary
Students: 571 Distance: 0.2mi
Bret Harte Middle School
Public 6-8 Middle
Students: 1189 Distance: 0.3mi
Williams Elementary School
Public K-5 Elementary
Students: 682 Distance: 0.6mi
Leland High School
Public 9-12 Secondary
Students: 1917 Distance: 0.6mi
Almaden Country Day School
Private PK-8 Elementary, Nonprofit
Students: 360 Distance: 0.7mi
Cornerstone Kindergarten
Private K
Students: NA Distance: 1.1mi
- Bed
- 5
- Bath
- 3 (2/1)
- Double Sinks, Shower over Tub - 1, Solid Surface, Stall Shower, Tile, Updated Bath
- Parking
- 3
- Attached Garage
- SQ FT
- 2,550
- SQ FT Source
- Unavailable
- Lot SQ FT
- 8,625.0
- Lot Acres
- 0.198003 Acres
- Kitchen
- Cooktop - Gas, Countertop - Granite, Dishwasher, Exhaust Fan, Garbage Disposal, Hood Over Range, Island with Sink, Microwave, Oven - Built-In, Refrigerator, Skylight, Trash Compactor
- Cooling
- Central AC
- Dining Room
- Dining Area in Family Room, Eat in Kitchen
- Disclosures
- NHDS Report
- Family Room
- Separate Family Room
- Flooring
- Hardwood
- Foundation
- Crawl Space
- Fire Place
- Family Room, Wood Burning
- Heating
- Forced Air, Gas
- Laundry
- Inside, Washer / Dryer
- Fee
- Unavailable
MLS and other Information regarding properties for sale as shown in Theo have been obtained from various sources such as sellers, public records, agents and other third parties. This information may relate to the condition of the property, permitted or unpermitted uses, zoning, square footage, lot size/acreage or other matters affecting value or desirability. Unless otherwise indicated in writing, neither brokers, agents nor Theo have verified, or will verify, such information. If any such information is important to buyer in determining whether to buy, the price to pay or intended use of the property, buyer is urged to conduct their own investigation with qualified professionals, satisfy themselves with respect to that information, and to rely solely on the results of that investigation.
School data provided by GreatSchools. School service boundaries are intended to be used as reference only. To verify enrollment eligibility for a property, contact the school directly.
