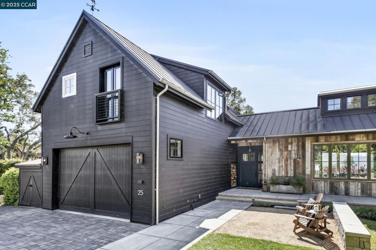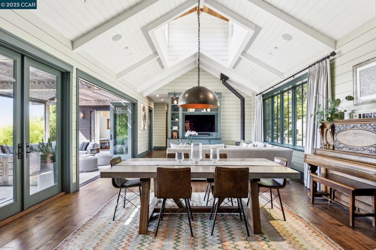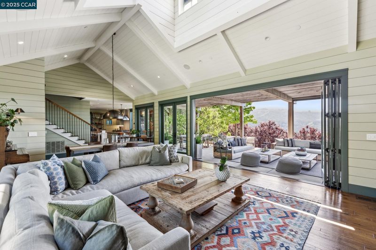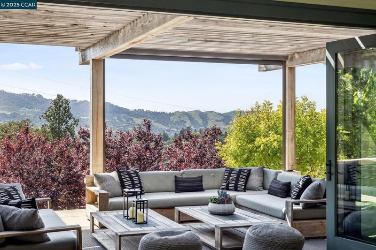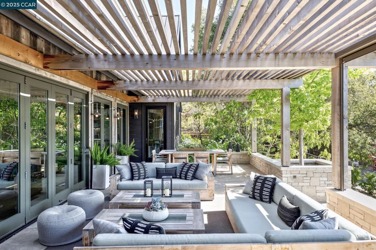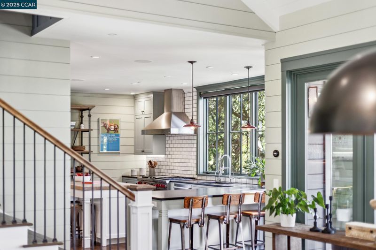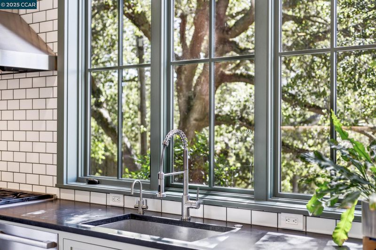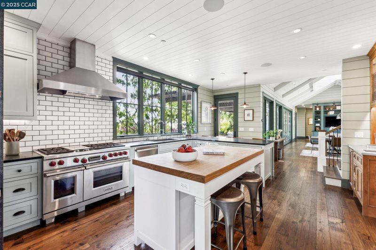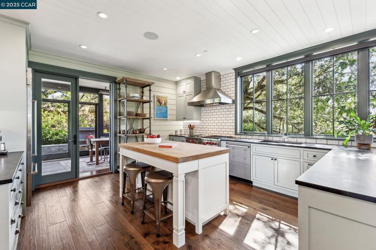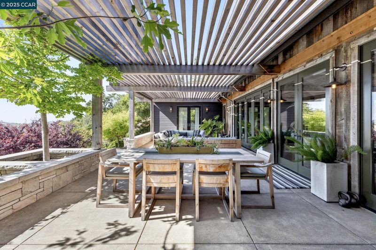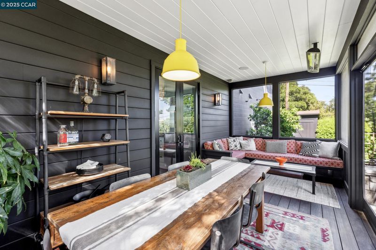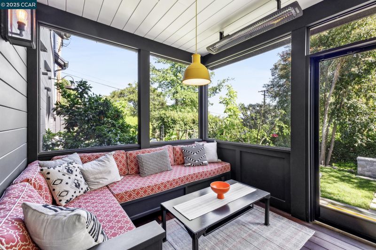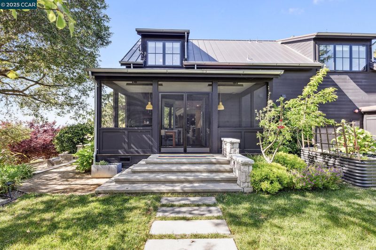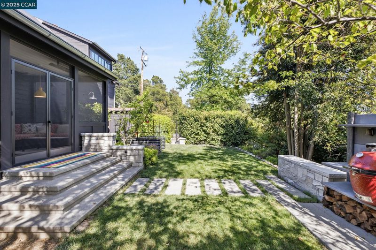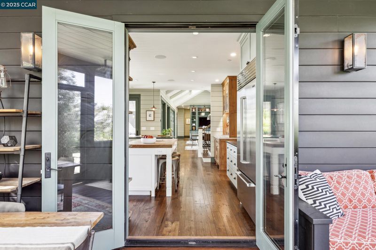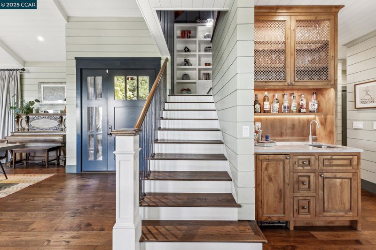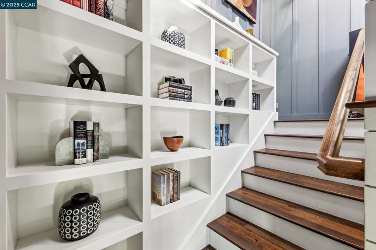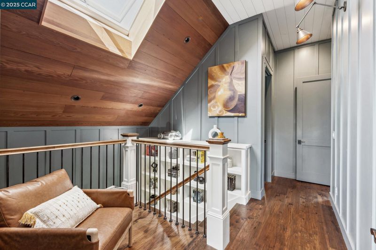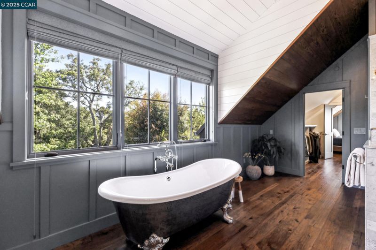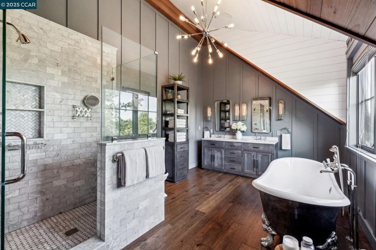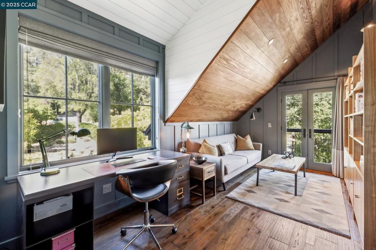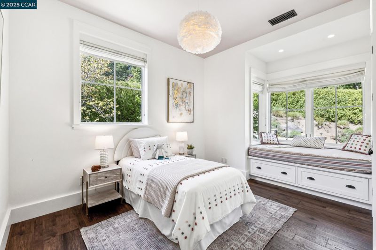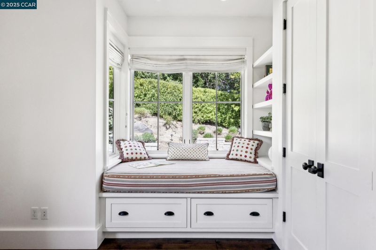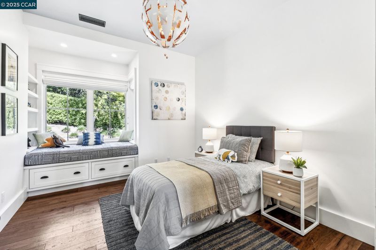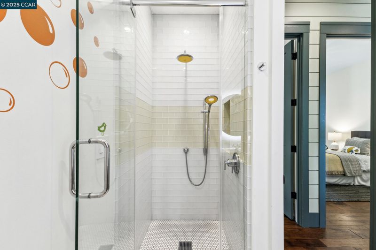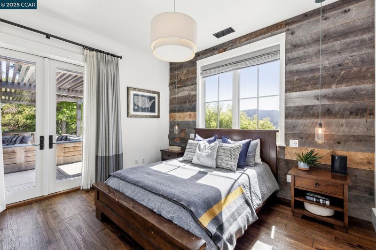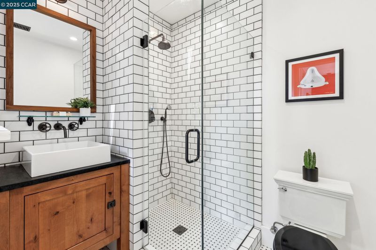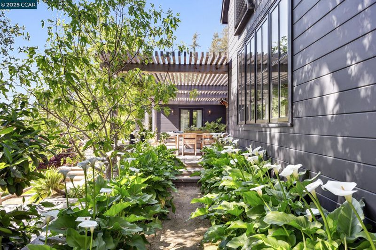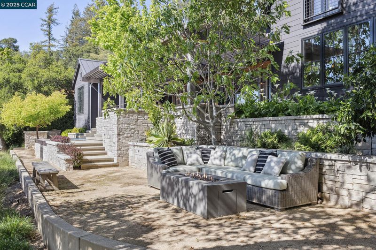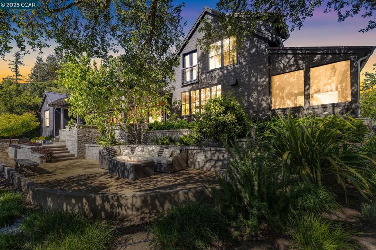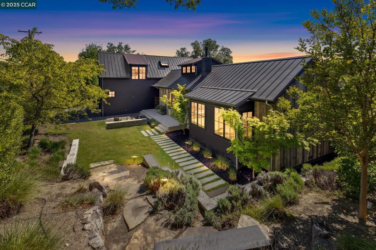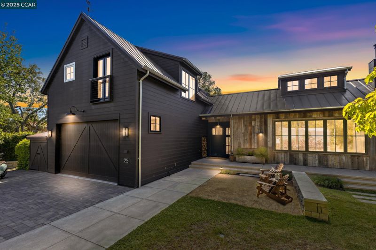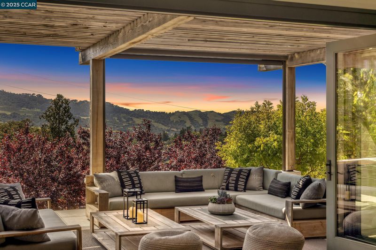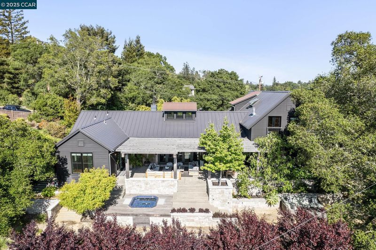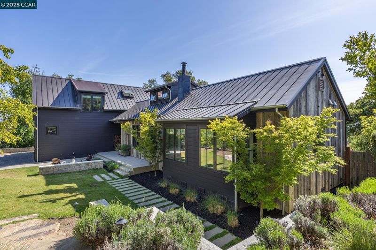
$3,195,000
3,112
SQ FT
$1,027
SQ/FT
25 La Campana
@ 5 Moraga Way - Hacienda Del Orinda, Orinda
- 5 Bed
- 3.5 (3/1) Bath
- 2 Park
- 3,112 sqft
- Orinda
-

New Construction in 2016, a 3112-sf custom home sits masterfully on a western facing .27 acre ridgeline of the Orinda Country Club hills. Inspired by East Coast farmhouses, it blends seamlessly with its lush surroundings while offering timeless craftsmanship. Inside, the home offers 5 BR and 3.5 bathrooms, with an open-concept layout ideal for modern living. Milled poplar walls are anchored by a soaring 20-foot cupola. Expansive floor-to-ceiling windows and doors flood the home with natural light and connect with the surrounding gardens. 715 sq ft of terrace flows off the living room, creating a seamless extension of living and entertaining space. A luxurious master suite is on the 2nd floor. Board and batten detailing throughout, a gas fireplace, walk-through closet, reading nook landing, and a beautifully appointed office/bedroom. The bath includes a marble-tiled walk-in shower and a 6-foot cast iron French Bateau clawfoot. The exterior features antique barnwood, dramatic black siding, a dark bronze standing-seam metal roof, galvanized downspouts, and AZP Raw accent roofing—all chosen to create a rugged yet refined aesthetic. Every detail reflects a commitment to livability, warmth, and understated elegance. OH on May 3rd and 4th from 1 to 4 PM.
- Current Status
- New
- Original Price
- $3,195,000
- List Price
- $3,195,000
- On Market Date
- May 2, 2025
- Property Type
- Detached
- D/N/S
- Hacienda Del Orinda
- Zip Code
- 94563
- MLS ID
- 41095852
- APN
- 2621920129
- Year Built
- 2016
- Stories in Building
- 2
- Possession
- COE
- Data Source
- MAXEBRDI
- Origin MLS System
- CONTRA COSTA
Sleepy Hollow Elementary School
Public K-5 Elementary
Students: 339 Distance: 0.9mi
Holden High School
Private 9-12 Secondary, Nonprofit
Students: 34 Distance: 1.0mi
Orinda Academy
Private 7-12 Secondary, Coed
Students: 90 Distance: 1.1mi
Wagner Ranch Elementary School
Public K-5 Elementary
Students: 416 Distance: 1.3mi
Bentley Upper
Private 9-12 Nonprofit
Students: 323 Distance: 2.0mi
Glorietta Elementary School
Public K-5 Elementary
Students: 462 Distance: 2.2mi
- Bed
- 5
- Bath
- 3.5 (3/1)
- Parking
- 2
- Attached, Space Per Unit - 2, Electric Vehicle Charging Station(s), Garage Door Opener
- SQ FT
- 3,112
- SQ FT Source
- Appraisal
- Lot SQ FT
- 12,600.0
- Lot Acres
- 0.29 Acres
- Pool Info
- None
- Kitchen
- Dishwasher, Double Oven, Disposal, Gas Range, Microwave, Refrigerator, Dryer, Washer, Gas Water Heater, 220 Volt Outlet, Counter - Stone, Garbage Disposal, Gas Range/Cooktop, Island, Pantry, Updated Kitchen
- Cooling
- Zoned
- Disclosures
- Nat Hazard Disclosure
- Entry Level
- Exterior Details
- Backyard, Back Yard, Front Yard, Side Yard, Sprinklers Back, Sprinklers Front
- Flooring
- Wood
- Foundation
- Fire Place
- Gas, Master Bedroom, Wood Burning, Wood Stove Insert
- Heating
- Zoned, Natural Gas
- Laundry
- 220 Volt Outlet, Dryer, Laundry Room, Washer
- Main Level
- 3 Bedrooms, 2.5 Baths, Laundry Facility, No Steps to Entry, Main Entry
- Possession
- COE
- Architectural Style
- Farm House, Barn Type, Rustic
- Non-Master Bathroom Includes
- Stall Shower, Tub
- Construction Status
- Existing
- Additional Miscellaneous Features
- Backyard, Back Yard, Front Yard, Side Yard, Sprinklers Back, Sprinklers Front
- Location
- Level, Premium Lot, Front Yard, Landscape Front, Landscape Back
- Roof
- Metal
- Water and Sewer
- Public
- Fee
- Unavailable
MLS and other Information regarding properties for sale as shown in Theo have been obtained from various sources such as sellers, public records, agents and other third parties. This information may relate to the condition of the property, permitted or unpermitted uses, zoning, square footage, lot size/acreage or other matters affecting value or desirability. Unless otherwise indicated in writing, neither brokers, agents nor Theo have verified, or will verify, such information. If any such information is important to buyer in determining whether to buy, the price to pay or intended use of the property, buyer is urged to conduct their own investigation with qualified professionals, satisfy themselves with respect to that information, and to rely solely on the results of that investigation.
School data provided by GreatSchools. School service boundaries are intended to be used as reference only. To verify enrollment eligibility for a property, contact the school directly.
