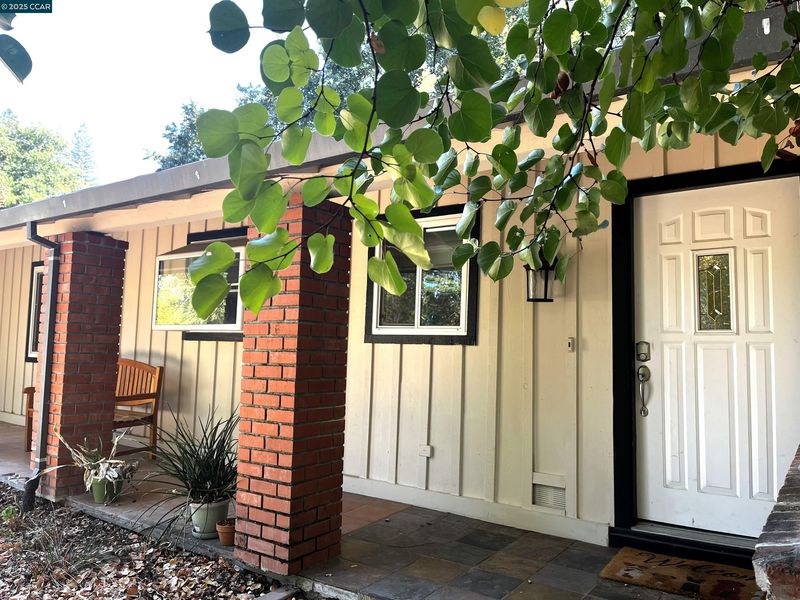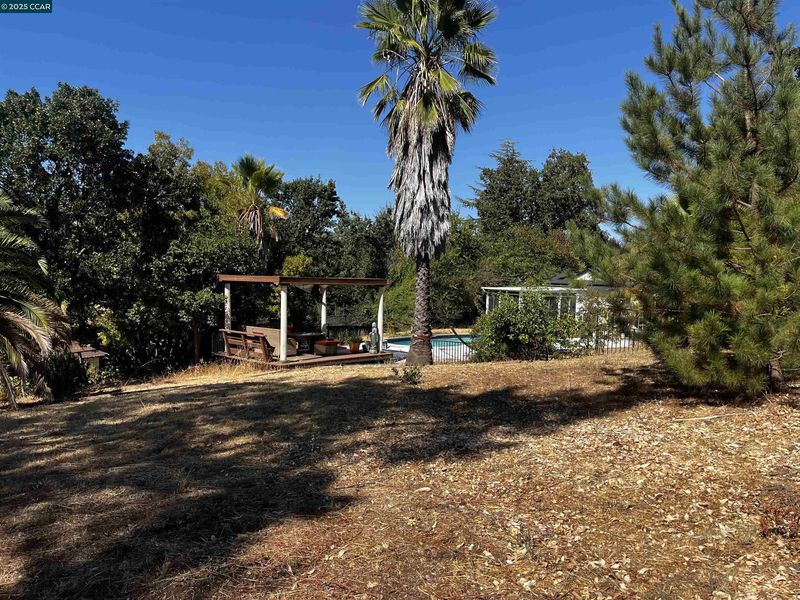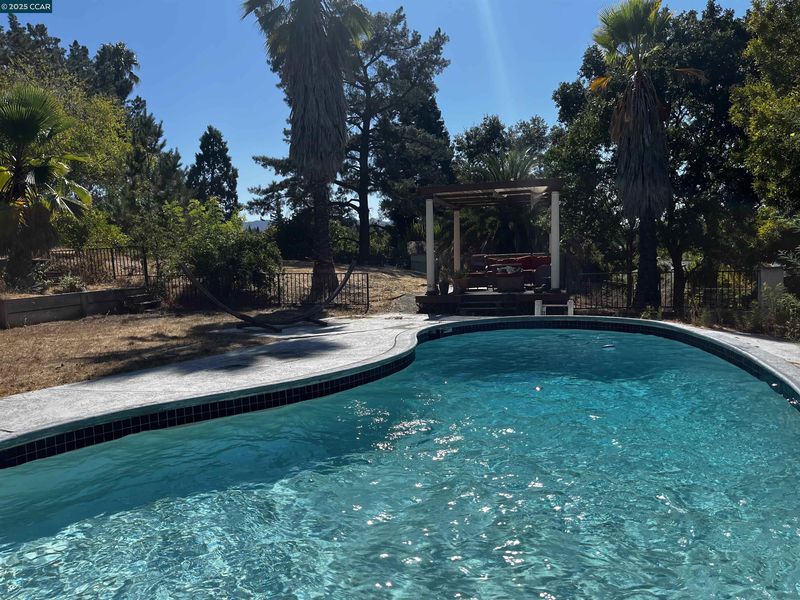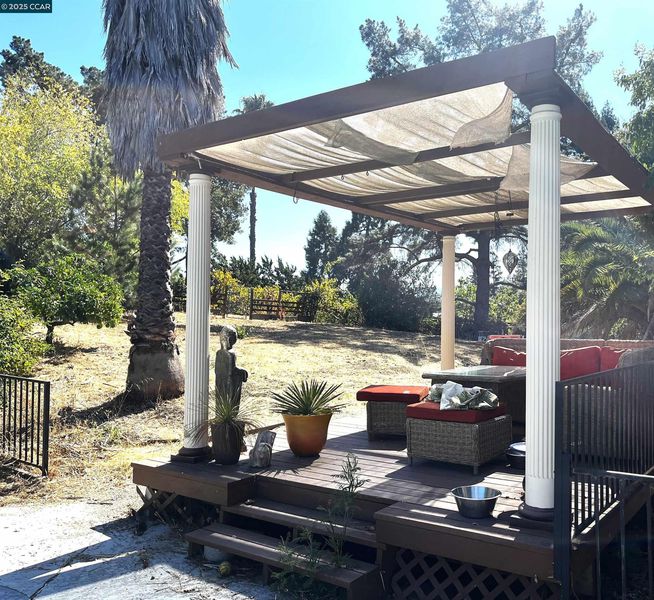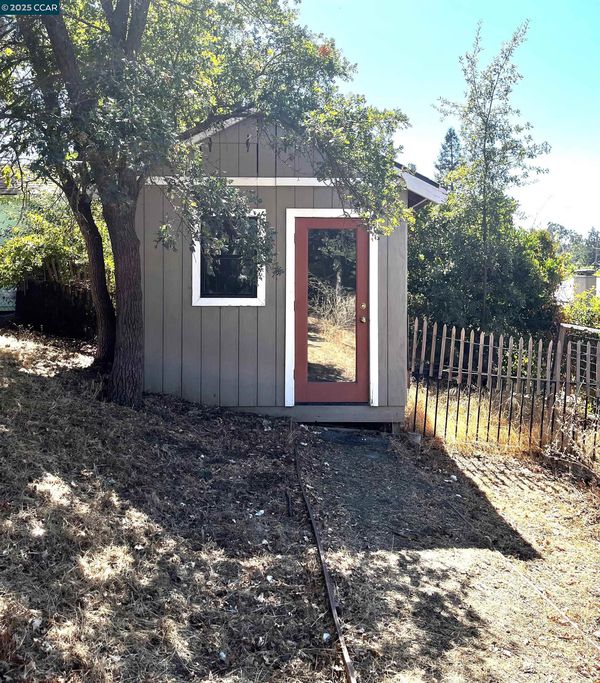
$1,025,000
1,806
SQ FT
$568
SQ/FT
209 Gerry Ct
@ cmcConnell Ln. - Walnut Blvd, Walnut Creek
- 3 Bed
- 3 Bath
- 1 Park
- 1,806 sqft
- Walnut Creek
-

Welcome to a seldom-available gem nestled on more than half an acre, ready for you to make it your own. This expansive property offers incredible potential for those looking to create their dream home, multi-generational retreat, or investment opportunity. You'll find a bright and airy open-concept kitchen, great room, and dining area filled with natural light—perfect for entertaining or everyday living. The converted garage now serves as a spacious primary suite with an en suite bathroom and can easily be reconfigured into two separate rooms if desired. On the opposite wing of the home, you’ll discover another bedroom with an en suite bath, a versatile den, and a third bedroom with a full bathroom—ideal for guests, home offices, or additional family members. The enclosed sun porch offers year-round usability and can serve as a creative workspace, home gym, or vibrant playroom. A sparkling pool and an elevated pergola—perfect for outdoor gatherings or relaxing afternoons. Beyond the pool lies an expansive open space with endless possibilities: create your own vineyard, build an ADU, cultivate a lush garden, or design the ultimate outdoor retreat. At the far end of the property, a spacious storage area could easily be transformed into a home office, studio, or workshop.
- Current Status
- Active - Coming Soon
- Original Price
- $1,025,000
- List Price
- $1,025,000
- On Market Date
- Sep 23, 2025
- Property Type
- Detached
- D/N/S
- Walnut Blvd
- Zip Code
- 94596
- MLS ID
- 41112467
- APN
- 1801700020
- Year Built
- 1955
- Stories in Building
- 1
- Possession
- Close Of Escrow
- Data Source
- MAXEBRDI
- Origin MLS System
- CONTRA COSTA
Walnut Heights Elementary School
Public K-5 Elementary
Students: 387 Distance: 0.4mi
Singing Stones School
Private PK-4
Students: 63 Distance: 0.4mi
Murwood Elementary School
Public K-5 Elementary
Students: 366 Distance: 0.7mi
Contra Costa Midrasha
Private 8-12 Secondary, Religious, Coed
Students: NA Distance: 0.8mi
Indian Valley Elementary School
Public K-5 Elementary
Students: 395 Distance: 0.9mi
Las Lomas High School
Public 9-12 Secondary
Students: 1601 Distance: 1.2mi
- Bed
- 3
- Bath
- 3
- Parking
- 1
- Attached
- SQ FT
- 1,806
- SQ FT Source
- Public Records
- Lot SQ FT
- 25,000.0
- Lot Acres
- 0.57 Acres
- Pool Info
- Electric Heat, In Ground, Outdoor Pool
- Kitchen
- Dishwasher, Gas Range, Free-Standing Range, Refrigerator, Gas Water Heater, Tile Counters, Gas Range/Cooktop, Range/Oven Free Standing
- Cooling
- Central Air
- Disclosures
- None
- Entry Level
- Exterior Details
- Back Yard, Front Yard, Side Yard
- Flooring
- Hardwood, Linoleum, Tile
- Foundation
- Fire Place
- Brick, Living Room
- Heating
- Forced Air
- Laundry
- 220 Volt Outlet, Hookups Only
- Main Level
- 1 Bedroom, 2 Bedrooms, Primary Bedrm Suite - 1, Laundry Facility
- Views
- None
- Possession
- Close Of Escrow
- Basement
- Crawl Space
- Architectural Style
- Ranch
- Non-Master Bathroom Includes
- Shower Over Tub, Stall Shower, Tile
- Construction Status
- Existing
- Additional Miscellaneous Features
- Back Yard, Front Yard, Side Yard
- Location
- Cul-De-Sac, Pool Site, Private, Sprinklers In Rear
- Pets
- Yes
- Roof
- Composition Shingles
- Fee
- Unavailable
MLS and other Information regarding properties for sale as shown in Theo have been obtained from various sources such as sellers, public records, agents and other third parties. This information may relate to the condition of the property, permitted or unpermitted uses, zoning, square footage, lot size/acreage or other matters affecting value or desirability. Unless otherwise indicated in writing, neither brokers, agents nor Theo have verified, or will verify, such information. If any such information is important to buyer in determining whether to buy, the price to pay or intended use of the property, buyer is urged to conduct their own investigation with qualified professionals, satisfy themselves with respect to that information, and to rely solely on the results of that investigation.
School data provided by GreatSchools. School service boundaries are intended to be used as reference only. To verify enrollment eligibility for a property, contact the school directly.
