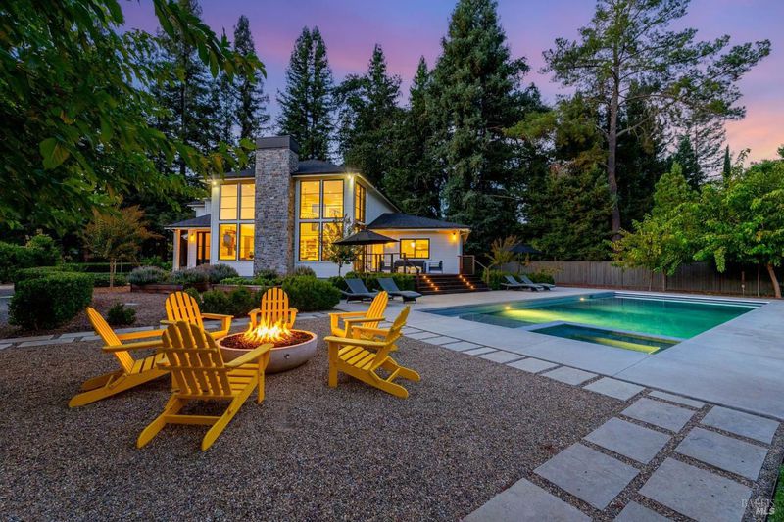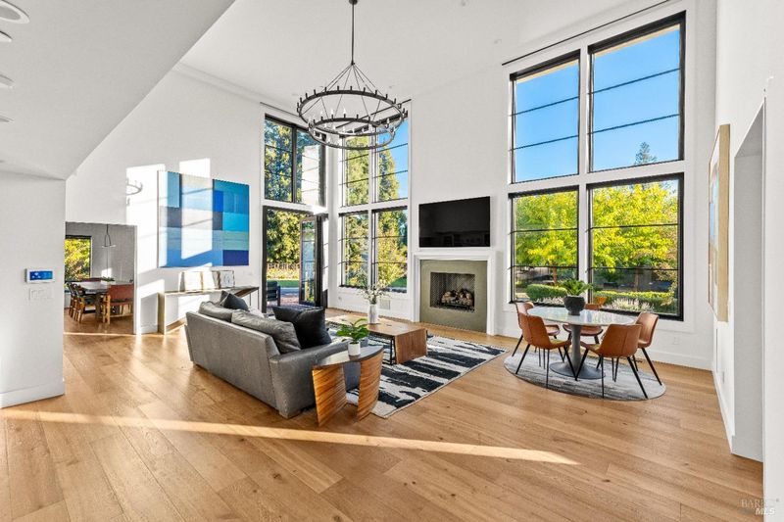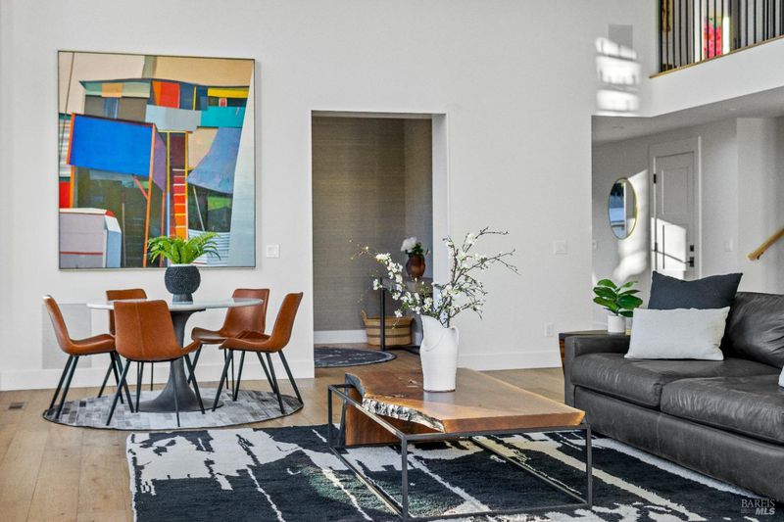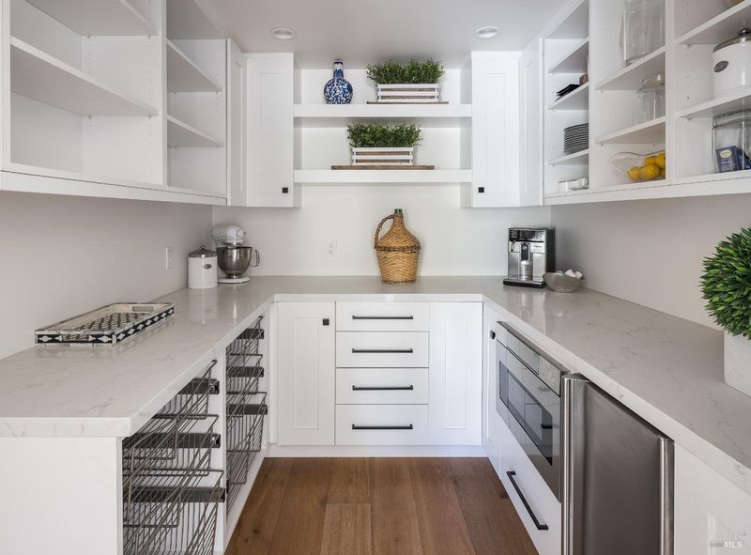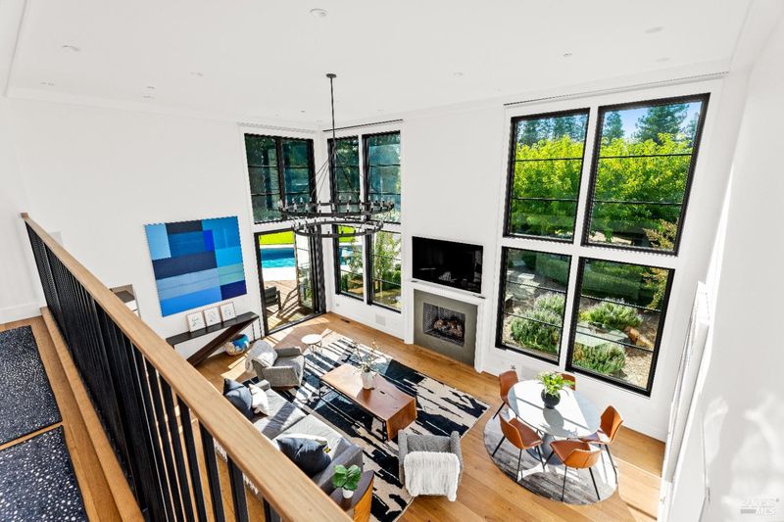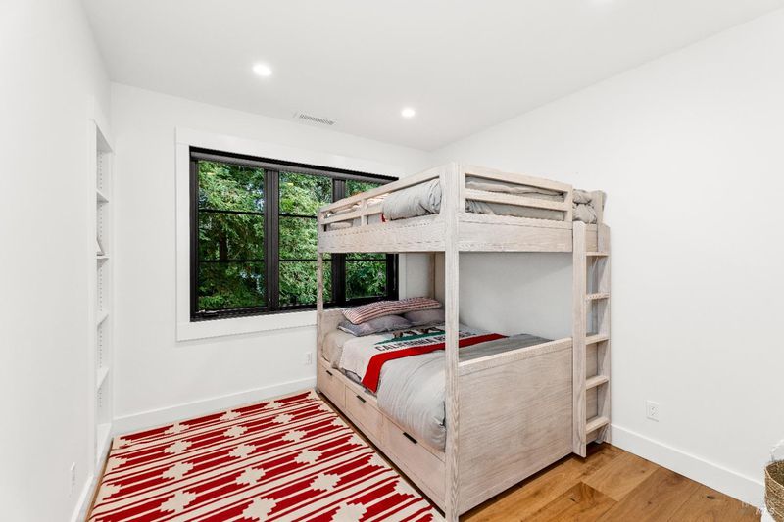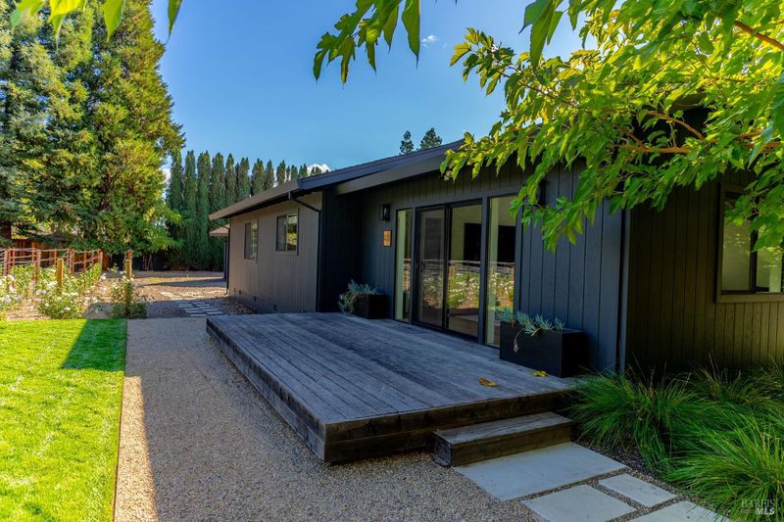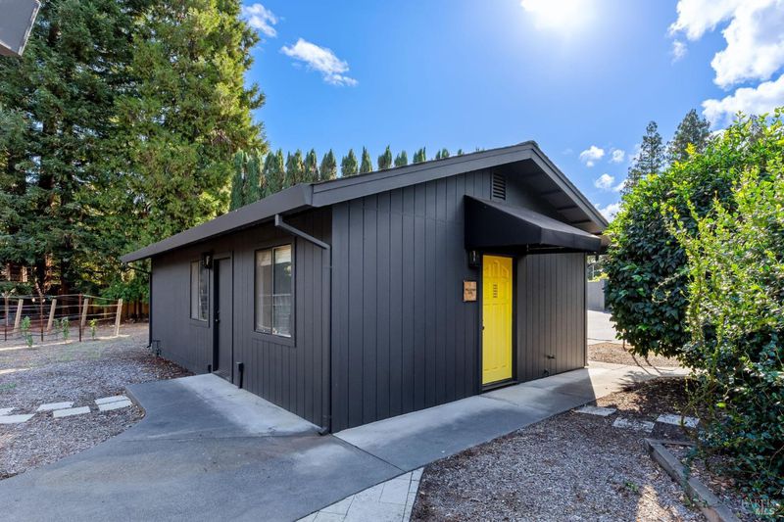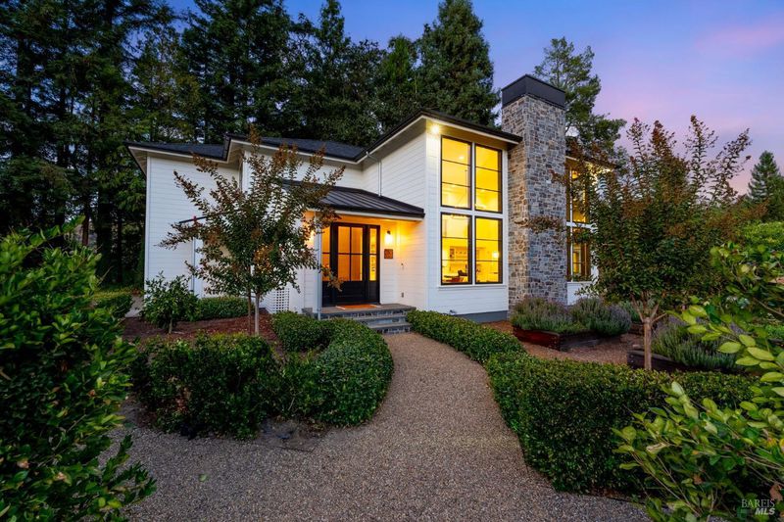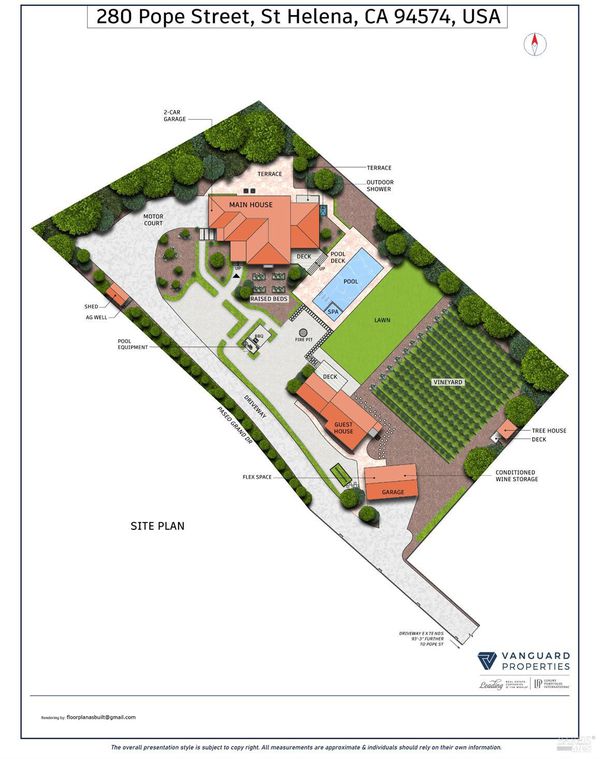
$5,500,000
3,995
SQ FT
$1,377
SQ/FT
280 Pope Street
@ Silverado - St. Helena
- 5 Bed
- 5 (4/1) Bath
- 8 Park
- 3,995 sqft
- St. Helena
-

Just minutes from Main St, this exceptional in-town compound is situated on 1.26 acres and features a beautifully appointed main house, separate guest house, and third flex structure. Fully redesigned and rebuilt in 2020, the main house includes 3,035+/- sf with 4 bedrooms, and 3.5 bathrooms. Across the property is the updated one bedroom, 960+/- sf detached ADU with full kitchen, and a third structure, consisting of a single car garage, large wine room and flex space. As you enter the main residence you are attracted to the great room, featuring 18ft ceilings, oversized Marvin picture windows, automated window shades, gas fireplace and beverage center featuring 2 Sub-Zero under counter units. Follow the beautiful white oak wood floors to the perfectly tailored kitchen, offering ample space for a dining table, walk-in pantry, quartz counters with marble backsplash, custom cabinetry, and high-end appliances, including Wolf and Sub Zero. The spacious primary suite offers two walk-in closets and luxurious bathroom with meticulous attention to detail. The park-like outdoor setting includes an oversized pool and hot tub, huge lawn, gas fire pit, outdoor shower, vineyard and multiple entertaining options. Enjoy city services including a rare well for irrigation.
- Days on Market
- 0 days
- Current Status
- Active
- Original Price
- $5,500,000
- List Price
- $5,500,000
- On Market Date
- Apr 28, 2025
- Property Type
- Single Family Residence
- Area
- St. Helena
- Zip Code
- 94574
- MLS ID
- 325036558
- APN
- 009-030-042-000
- Year Built
- 1984
- Stories in Building
- Unavailable
- Possession
- Close Of Escrow
- Data Source
- BAREIS
- Origin MLS System
St. Helena Montessori - School and Farm
Private PK-8 Montessori, Elementary, Religious, Coed
Students: 203 Distance: 0.3mi
The Young School
Private 1-6 Montessori, Elementary, Coed
Students: 25 Distance: 0.6mi
St. Helena Catholic School
Private PK-8 Elementary, Religious, Coed
Students: 84 Distance: 0.8mi
Saint Helena Elementary School
Public 3-5 Elementary
Students: 241 Distance: 0.9mi
Saint Helena High School
Public 9-12 Secondary
Students: 497 Distance: 1.0mi
Robert Louis Stevenson Intermediate School
Public 6-8 Middle
Students: 270 Distance: 1.0mi
- Bed
- 5
- Bath
- 5 (4/1)
- Double Sinks, Stone, Tile, Window
- Parking
- 8
- Attached, Garage Door Opener, Interior Access, Side-by-Side
- SQ FT
- 3,995
- SQ FT Source
- Graphic Artist
- Lot SQ FT
- 54,886.0
- Lot Acres
- 1.26 Acres
- Pool Info
- Built-In, Gas Heat, Pool Cover, Pool Sweep, Pool/Spa Combo
- Kitchen
- Breakfast Area, Butlers Pantry, Island w/Sink, Quartz Counter
- Cooling
- Central, MultiZone
- Dining Room
- Space in Kitchen
- Living Room
- Cathedral/Vaulted, Deck Attached, Great Room
- Flooring
- Simulated Wood, Tile
- Fire Place
- Gas Starter, Living Room
- Heating
- Central, Fireplace(s), Gas
- Laundry
- Cabinets, Dryer Included, Inside Room, Sink, Washer Included
- Upper Level
- Bedroom(s), Full Bath(s), Primary Bedroom
- Main Level
- Bedroom(s), Dining Room, Full Bath(s), Garage, Kitchen, Living Room, Partial Bath(s)
- Views
- Vineyard
- Possession
- Close Of Escrow
- Fee
- $0
MLS and other Information regarding properties for sale as shown in Theo have been obtained from various sources such as sellers, public records, agents and other third parties. This information may relate to the condition of the property, permitted or unpermitted uses, zoning, square footage, lot size/acreage or other matters affecting value or desirability. Unless otherwise indicated in writing, neither brokers, agents nor Theo have verified, or will verify, such information. If any such information is important to buyer in determining whether to buy, the price to pay or intended use of the property, buyer is urged to conduct their own investigation with qualified professionals, satisfy themselves with respect to that information, and to rely solely on the results of that investigation.
School data provided by GreatSchools. School service boundaries are intended to be used as reference only. To verify enrollment eligibility for a property, contact the school directly.
