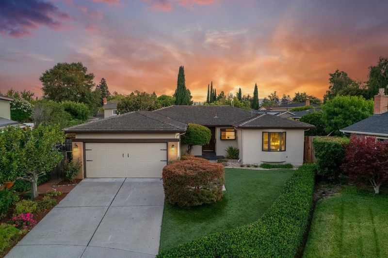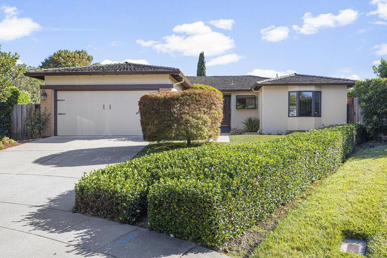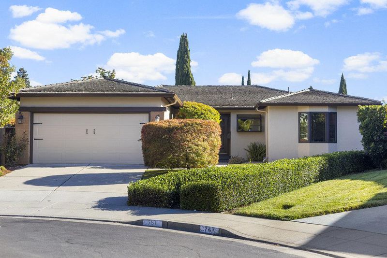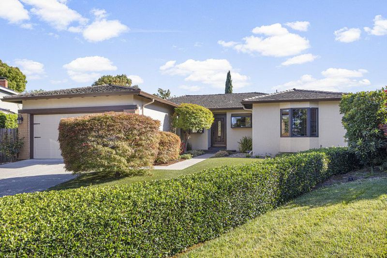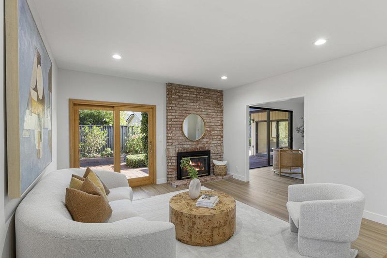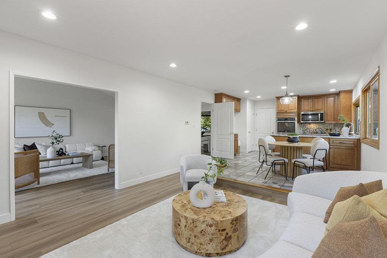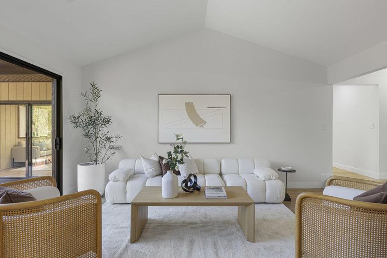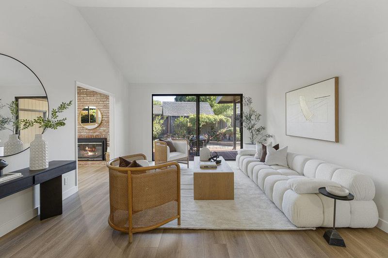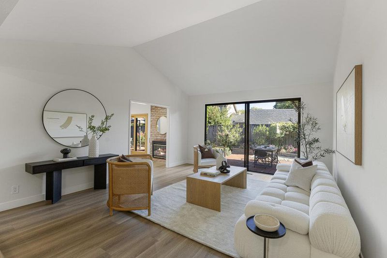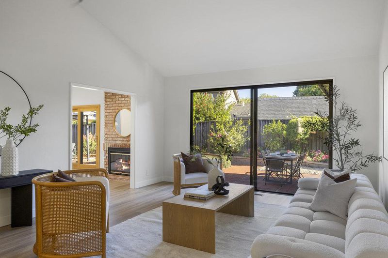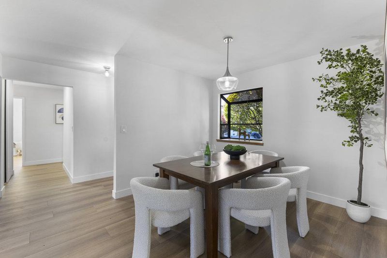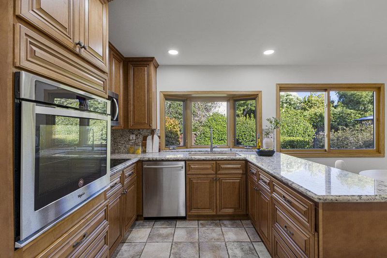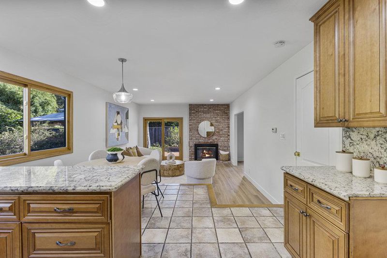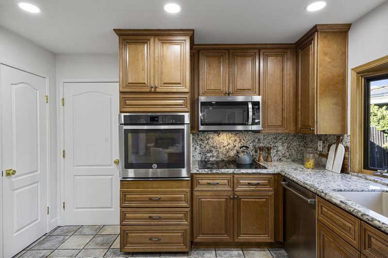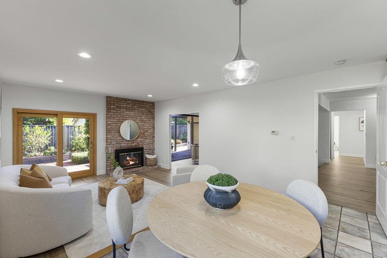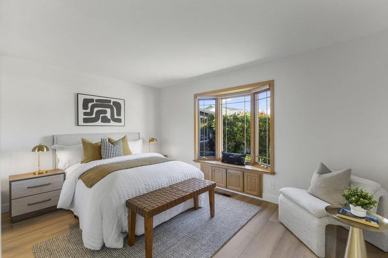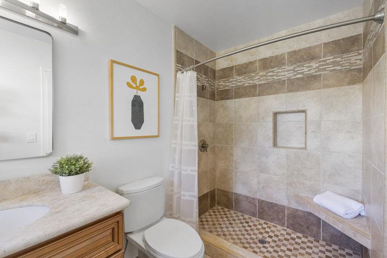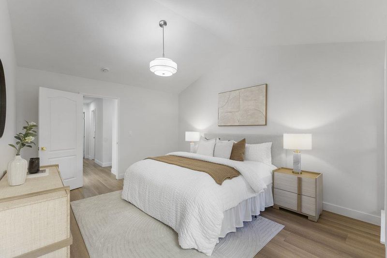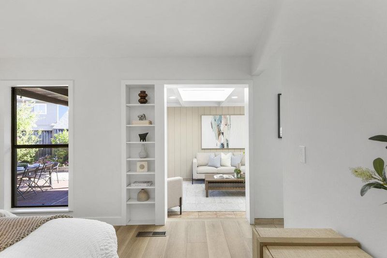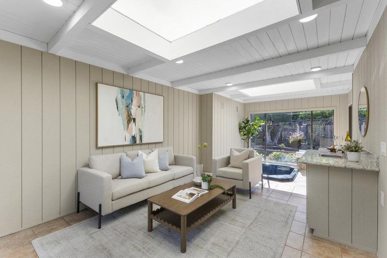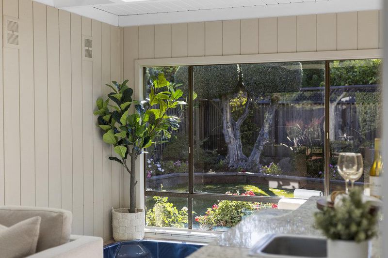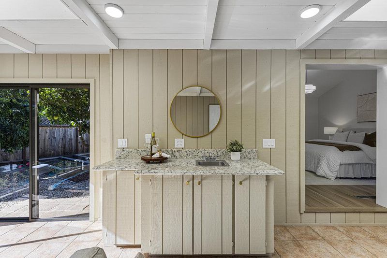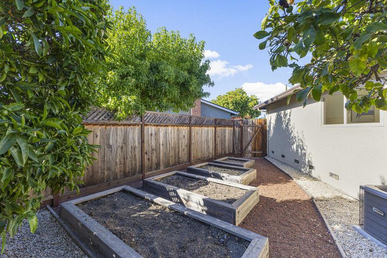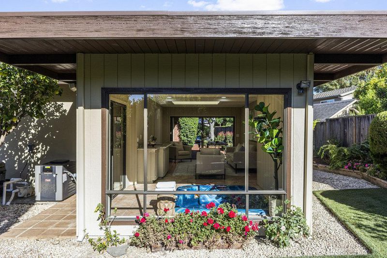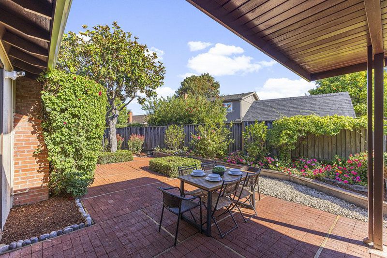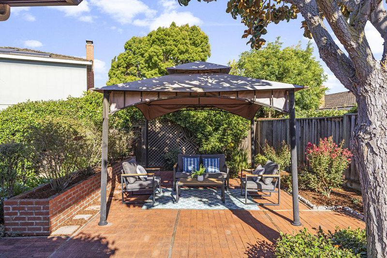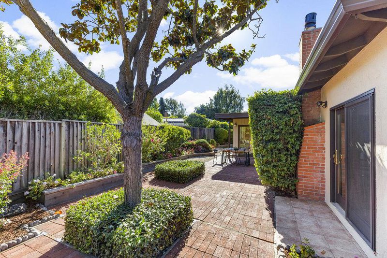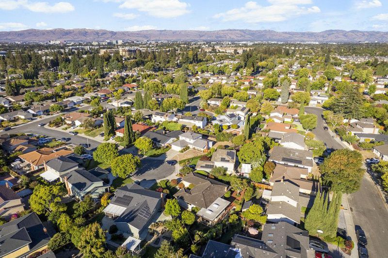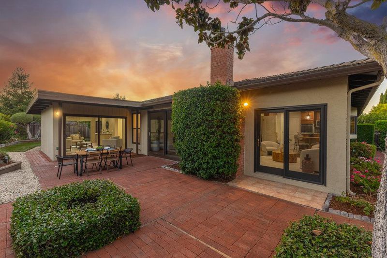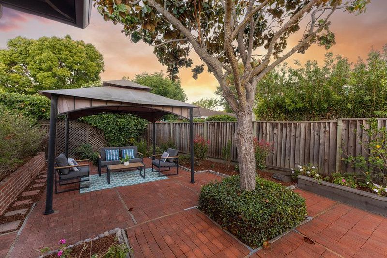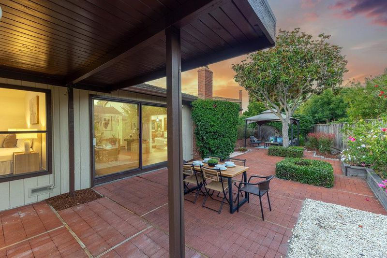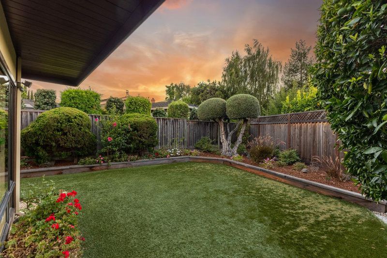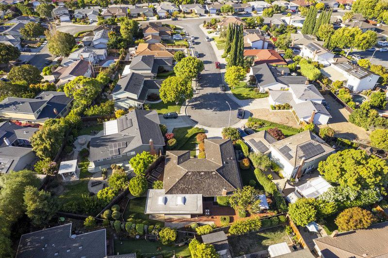
$2,698,000
1,991
SQ FT
$1,355
SQ/FT
751 Silver Pine Court
@ Reed - 19 - Sunnyvale, Sunnyvale
- 3 Bed
- 2 Bath
- 4 Park
- 1,991 sqft
- SUNNYVALE
-

Beautifully reimagined single-story retreat in Sunnyvales coveted Ponderosa Park neighborhood. Tucked away on a quiet cul-de-sac, this thoughtfully updated home blends timeless comfort with modern design and seamless indoor-outdoor living. Inside, the open layout features soaring ceilings, fresh paint, new LVT flooring, and abundant natural light through Anderson windows and sliders. A sunken living room and adjoining casual dining area connect to a granite-clad chefs kitchen with custom alderwood cabinetry, stainless appliances, and countertop seating. Beyond, a sunken family room offers updated lighting, a gas fireplace, and sliding doors to the landscaped backyard. The spa-inspired primary suite showcases a custom vanity and remodeled ensuite, while both baths feature stylish upgrades. A versatile multipurpose room with a built-in spa invites use as a gym, yoga studio, or retreat. CoHigh-quality heating and A/C, fresh exterior paint, and upgraded systems enhance comfort. Outdoors, a private backyard is ideal for entertaining, gardening, or play. All these moments from Apple, Google, Nvidia, commute routes and zoned for top schools: Ponderosa Elementary, Peterson Middle, and Wilcox High.
- Days on Market
- 8 days
- Current Status
- Active
- Original Price
- $2,698,000
- List Price
- $2,698,000
- On Market Date
- Sep 2, 2025
- Property Type
- Single Family Home
- Area
- 19 - Sunnyvale
- Zip Code
- 94086
- MLS ID
- ML82018674
- APN
- 213-15-044
- Year Built
- 1970
- Stories in Building
- 1
- Possession
- COE
- Data Source
- MLSL
- Origin MLS System
- MLSListings, Inc.
Ponderosa Elementary School
Public K-5 Elementary
Students: 590 Distance: 0.2mi
Braly Elementary School
Public K-5 Elementary
Students: 391 Distance: 0.6mi
St. Lawrence Elementary and Middle School
Private PK-8 Elementary, Religious, Coed
Students: 330 Distance: 0.7mi
St. Lawrence Academy
Private 9-12 Secondary, Religious, Nonprofit
Students: 228 Distance: 0.7mi
New Valley Continuation High School
Public 9-12 Continuation
Students: 127 Distance: 0.8mi
Monticello Academy
Private K
Students: 12 Distance: 0.8mi
- Bed
- 3
- Bath
- 2
- Dual Flush Toilet, Granite, Primary - Stall Shower(s), Stall Shower, Stall Shower - 2+, Tile, Updated Bath
- Parking
- 4
- Attached Garage, Gate / Door Opener, On Street, Parking Area, Room for Oversized Vehicle
- SQ FT
- 1,991
- SQ FT Source
- Unavailable
- Lot SQ FT
- 7,500.0
- Lot Acres
- 0.172176 Acres
- Pool Info
- Spa - Fiberglass, Spa - In Ground, Spa - Indoor, Spa - Jetted, Spa / Hot Tub
- Kitchen
- Cooktop - Electric, Countertop - Granite, Dishwasher, Garbage Disposal, Microwave, Oven - Electric
- Cooling
- Central AC
- Dining Room
- Breakfast Bar, Breakfast Nook, Dining Area in Family Room, Eat in Kitchen, Formal Dining Room
- Disclosures
- Lead Base Disclosure, Natural Hazard Disclosure, NHDS Report
- Family Room
- Kitchen / Family Room Combo
- Flooring
- Tile, Travertine, Vinyl / Linoleum, Other
- Foundation
- Concrete Perimeter and Slab
- Fire Place
- Family Room, Gas Burning, Gas Log, Insert
- Heating
- Central Forced Air, Central Forced Air - Gas, Forced Air, Gas
- Laundry
- Electricity Hookup (220V), In Garage
- Views
- Neighborhood
- Possession
- COE
- Architectural Style
- Contemporary, Ranch, Traditional
- Fee
- Unavailable
MLS and other Information regarding properties for sale as shown in Theo have been obtained from various sources such as sellers, public records, agents and other third parties. This information may relate to the condition of the property, permitted or unpermitted uses, zoning, square footage, lot size/acreage or other matters affecting value or desirability. Unless otherwise indicated in writing, neither brokers, agents nor Theo have verified, or will verify, such information. If any such information is important to buyer in determining whether to buy, the price to pay or intended use of the property, buyer is urged to conduct their own investigation with qualified professionals, satisfy themselves with respect to that information, and to rely solely on the results of that investigation.
School data provided by GreatSchools. School service boundaries are intended to be used as reference only. To verify enrollment eligibility for a property, contact the school directly.
