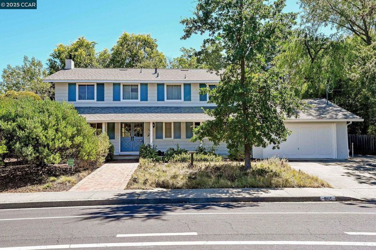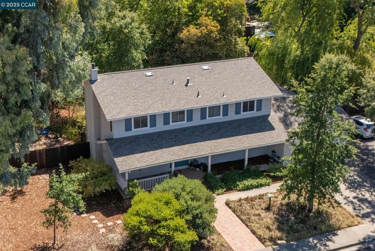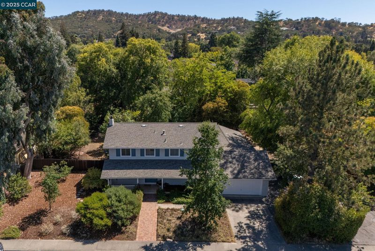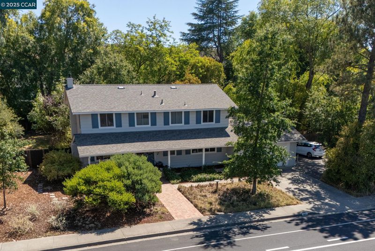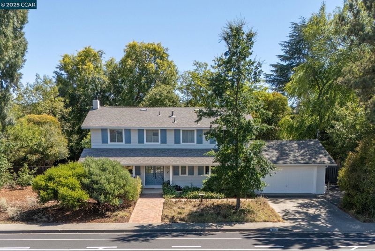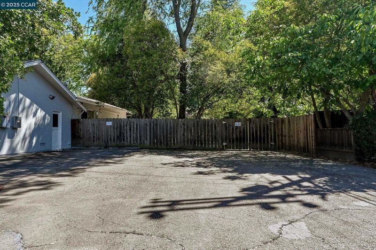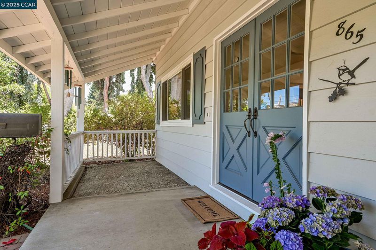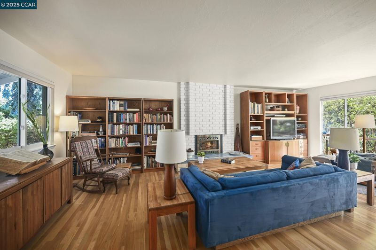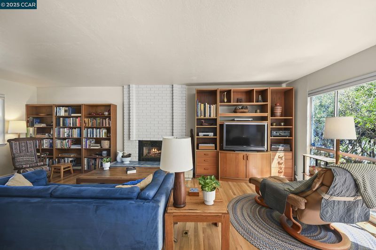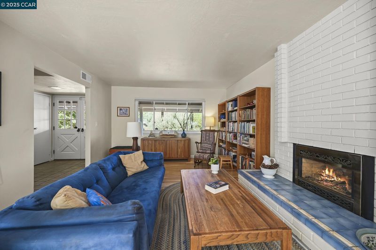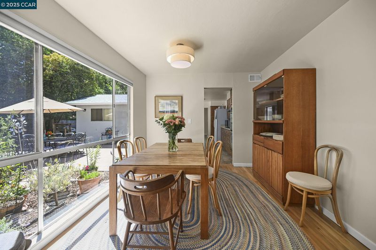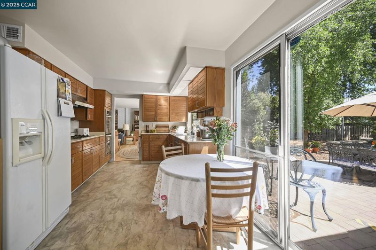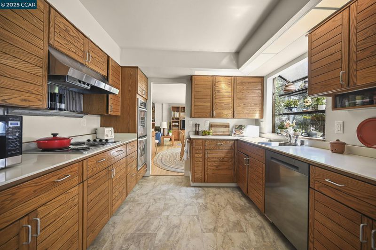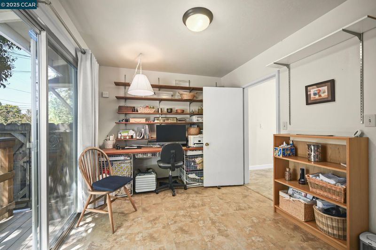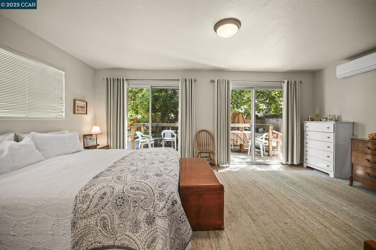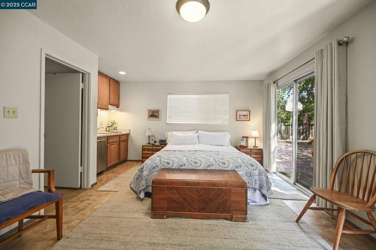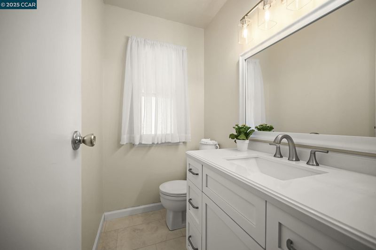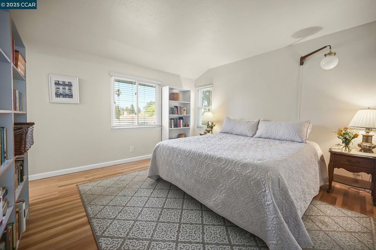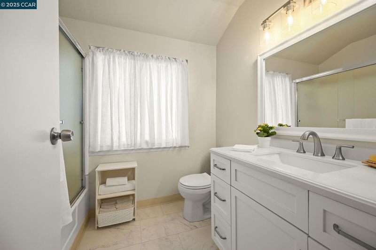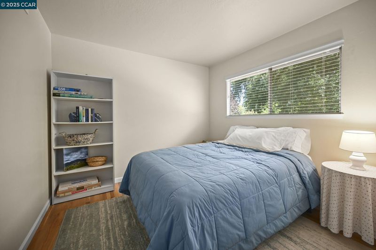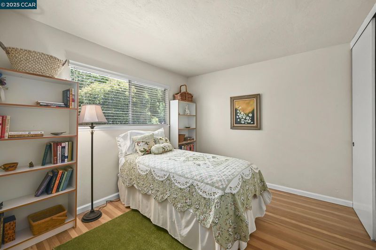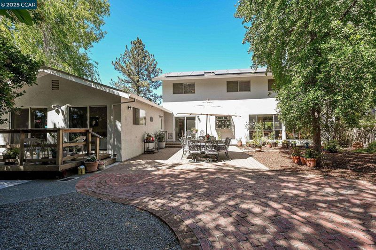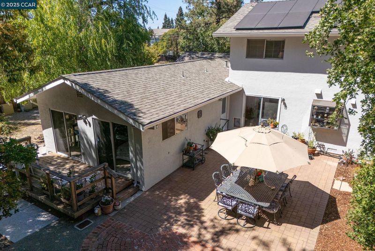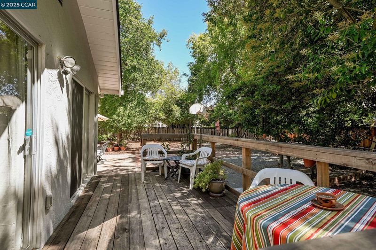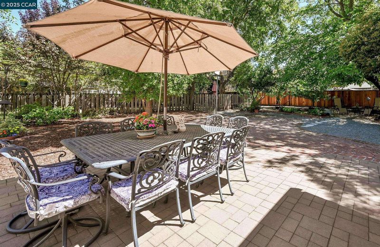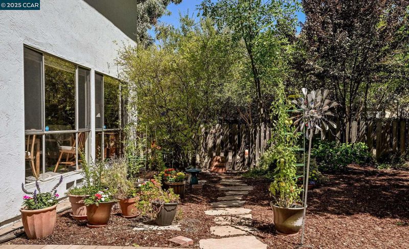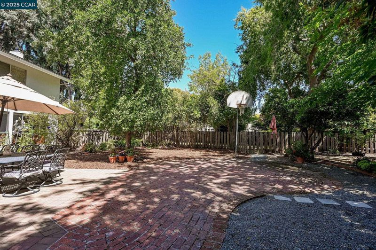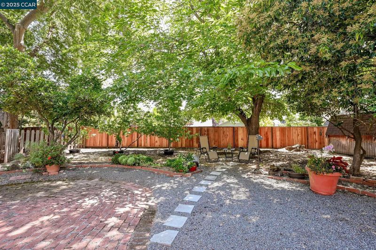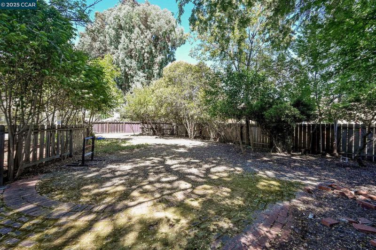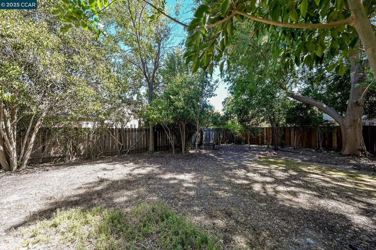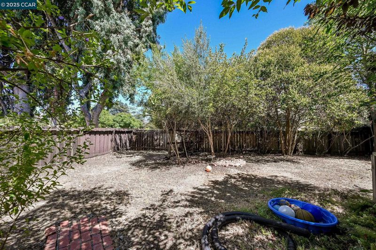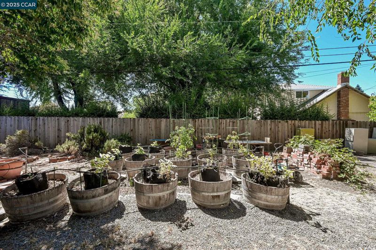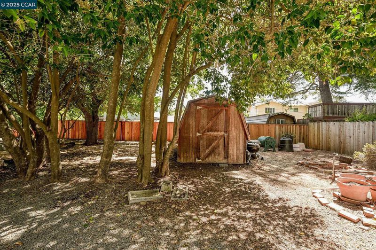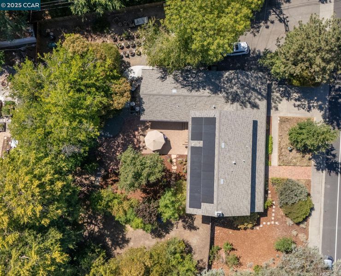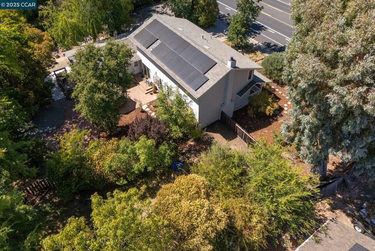
$1,599,000
2,596
SQ FT
$616
SQ/FT
865 Walnut Ave
@ Wiget - North Gate, Walnut Creek
- 6 Bed
- 3.5 (3/1) Bath
- 2 Park
- 2,596 sqft
- Walnut Creek
-

-
Sun Aug 10, 1:00 pm - 4:00 pm
This is Not Your Typical Northgate/Brooktree Home! Situated on .40+- Acre Lot Which Features Over 2000 Sq Ft of Paved Off Street Parking Plus a Double Gate Leading to a Massive Side Yard-Ideal For Boat or RV Parking, Hobbies Etc. New Roof & PAID FOR SOLAR Installed in 2022, Landscape was Designed by Evergreen w/Mt Diablo Native Plants to be Drought Tolerant & Blend Seamlessly with The Local Flora. This Lovingly Maintained Home Offers Gleaming Hardwood Floors Throughout Most of the Living Space, Updated Baths & Fixtures, Dual Pane Windows, Inviting Living Room w/a Wall of Windows Looking Out to the Beautiful Backyard, Gas Fireplace Insert, Spacious Dining Room & Family Rooms, Timeless Kitchen w/Stainless Steel Appliances & Corian Counters, 5 Bdrms Upstairs Including a Primary Suite w/walk-in Closet & Updated Bath, PLUS an Attached ADU/In-Law Unit on the Ground Level w/Separate Entrance-Kitchenette, Mini-Split HVAC, Living Area/Office & Bedroom Space- Opens to Inviting Private Deck, Backyard is a True Oasis- Of
This is Not Your Typical Northgate/Brooktree Home! Situated on .40+- Acre Lot Which Features Over 2000 Sq Ft of Paved Off Street Parking Plus a Double Gate Leading to a Massive Side Yard-Ideal For Boat or RV Parking, Hobbies Etc. New Roof & PAID FOR SOLAR Installed in 2022, Landscape was Designed by Evergreen w/Mt Diablo Native Plants to be Drought Tolerant & Blend Seamlessly with The Local Flora. This Lovingly Maintained Home Offers Gleaming Hardwood Floors Throughout Most of the Living Space, Updated Baths & Fixtures, Dual Pane Windows, Inviting Living Room w/a Wall of Windows Looking Out to the Beautiful Backyard, Gas Fireplace Insert, Spacious Dining Room & Family Rooms, Timeless Kitchen w/Stainless Steel Appliances & Corian Counters, 5 Bdrms Upstairs Including a Primary Suite w/walk-in Closet & Updated Bath, PLUS an Attached ADU/In-Law Unit on the Ground Level w/Separate Entrance-Kitchenette, Mini-Split HVAC, Living Area/Office & Bedroom Space- Opens to Inviting Private Deck, Backyard is a True Oasis- Offering Lovely Paver Patio Area- Ideal for Entertaining, Multiple Fruit Trees, Garden Areas and a Large Storage Shed, Ample Space to Build an Additional ADU, Workshop or Pool This is a Very Special Property!
- Current Status
- New
- Original Price
- $1,599,000
- List Price
- $1,599,000
- On Market Date
- Aug 5, 2025
- Property Type
- Detached
- D/N/S
- North Gate
- Zip Code
- 94598
- MLS ID
- 41107105
- APN
- 1392030118
- Year Built
- 1964
- Stories in Building
- 2
- Possession
- Close Of Escrow, Negotiable, Seller Rent Back
- Data Source
- MAXEBRDI
- Origin MLS System
- CONTRA COSTA
Walnut Acres Elementary School
Public K-5 Elementary
Students: 634 Distance: 0.2mi
Foothill Middle School
Public 6-8 Middle
Students: 974 Distance: 0.5mi
Eagle Peak Montessori School
Charter 1-8 Elementary, Coed
Students: 286 Distance: 0.5mi
Berean Christian High School
Private 9-12 Secondary, Religious, Coed
Students: 418 Distance: 0.6mi
Northcreek Academy & Preschool
Private PK-8 Elementary, Religious, Coed
Students: 534 Distance: 0.7mi
NorthCreek Academy & Preschool
Private PK-8 Religious, Nonprofit
Students: 507 Distance: 0.7mi
- Bed
- 6
- Bath
- 3.5 (3/1)
- Parking
- 2
- Attached, Int Access From Garage, Off Street, RV/Boat Parking, Side Yard Access, Parking Lot, Boat, RV Access/Parking, RV Possible, RV Storage, Uncovered Park Spaces 2+
- SQ FT
- 2,596
- SQ FT Source
- Public Records
- Lot SQ FT
- 16,900.0
- Lot Acres
- 0.39 Acres
- Pool Info
- None
- Kitchen
- Dishwasher, Double Oven, Electric Range, Plumbed For Ice Maker, Gas Water Heater, Counter - Solid Surface, Electric Range/Cooktop, Disposal, Ice Maker Hookup, Pantry
- Cooling
- Wall/Window Unit(s), See Remarks
- Disclosures
- Disclosure Package Avail
- Entry Level
- Exterior Details
- Back Yard, Front Yard, Garden/Play, Side Yard, Sprinklers Automatic, Storage, Garden, Landscape Back, Landscape Front, Low Maintenance
- Flooring
- Hardwood Flrs Throughout, Vinyl
- Foundation
- Fire Place
- Gas, Living Room
- Heating
- Forced Air, MultiUnits
- Laundry
- In Garage
- Upper Level
- 5 Bedrooms, 2 Baths, Primary Bedrm Suite - 1
- Main Level
- 0.5 Bath, Primary Bedrm Suite - 1, Main Entry
- Possession
- Close Of Escrow, Negotiable, Seller Rent Back
- Architectural Style
- Traditional
- Non-Master Bathroom Includes
- Shower Over Tub, Updated Baths
- Construction Status
- Existing
- Additional Miscellaneous Features
- Back Yard, Front Yard, Garden/Play, Side Yard, Sprinklers Automatic, Storage, Garden, Landscape Back, Landscape Front, Low Maintenance
- Location
- Premium Lot, Pool Site
- Roof
- Composition Shingles
- Water and Sewer
- Public
- Fee
- Unavailable
MLS and other Information regarding properties for sale as shown in Theo have been obtained from various sources such as sellers, public records, agents and other third parties. This information may relate to the condition of the property, permitted or unpermitted uses, zoning, square footage, lot size/acreage or other matters affecting value or desirability. Unless otherwise indicated in writing, neither brokers, agents nor Theo have verified, or will verify, such information. If any such information is important to buyer in determining whether to buy, the price to pay or intended use of the property, buyer is urged to conduct their own investigation with qualified professionals, satisfy themselves with respect to that information, and to rely solely on the results of that investigation.
School data provided by GreatSchools. School service boundaries are intended to be used as reference only. To verify enrollment eligibility for a property, contact the school directly.
