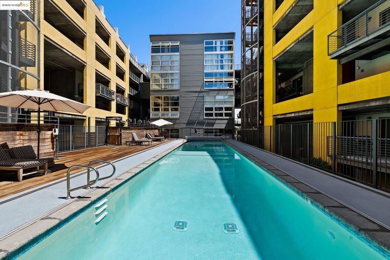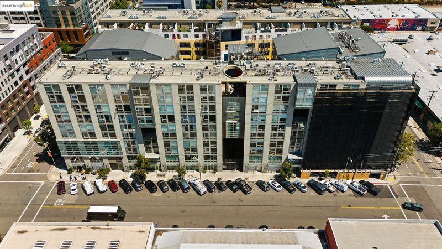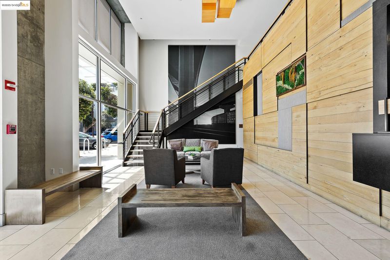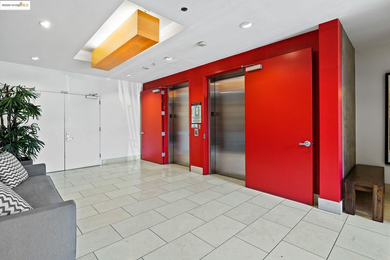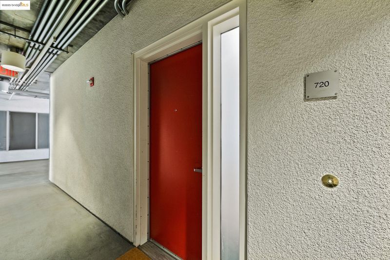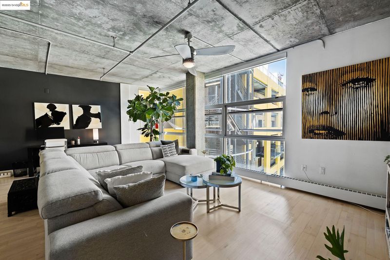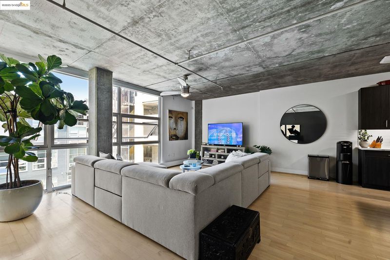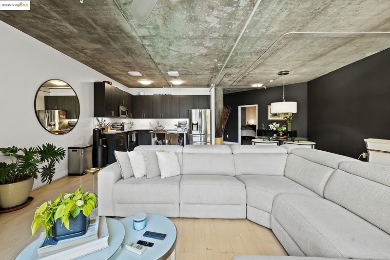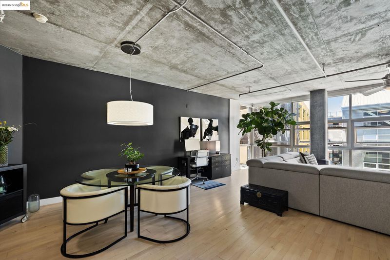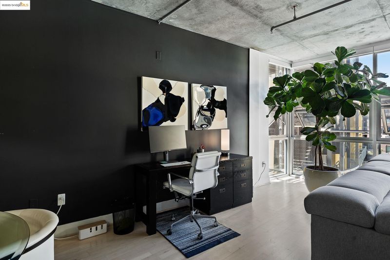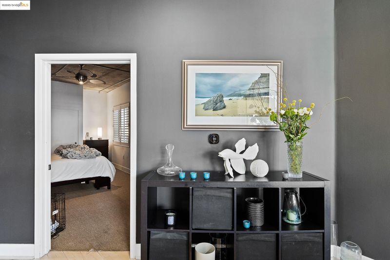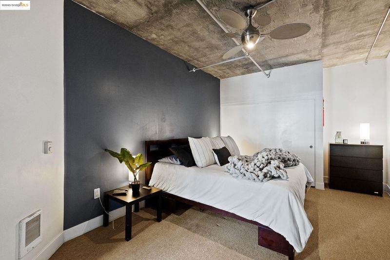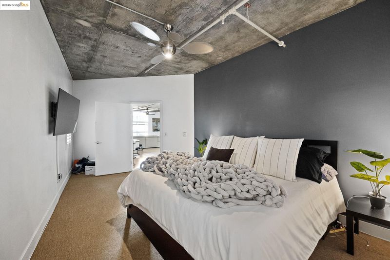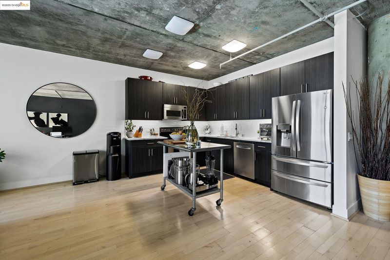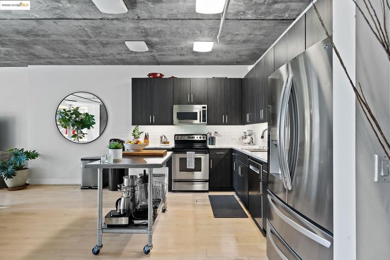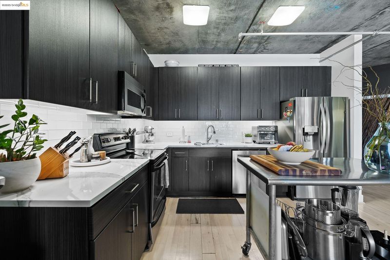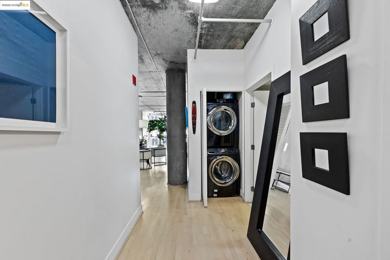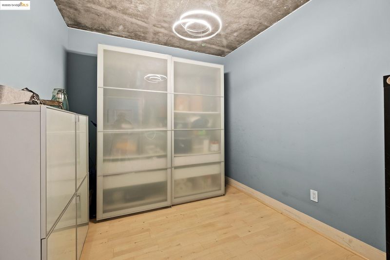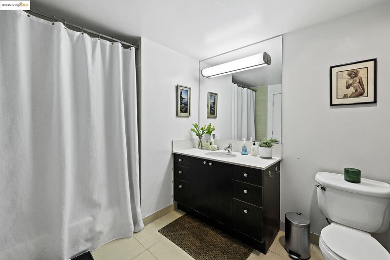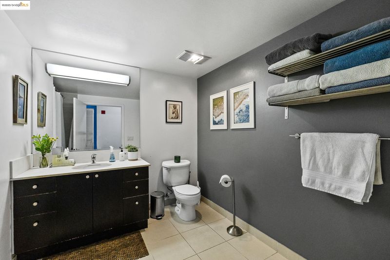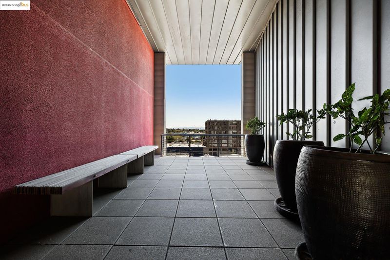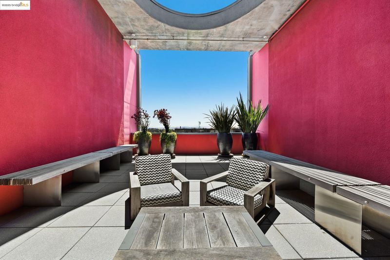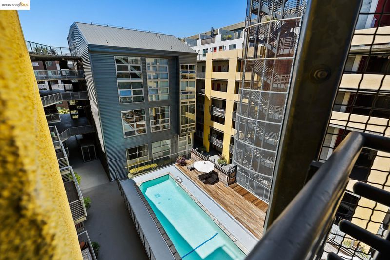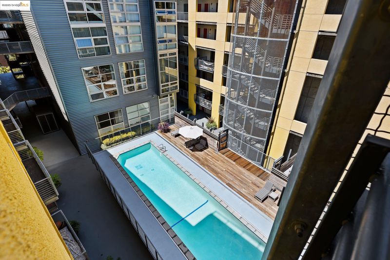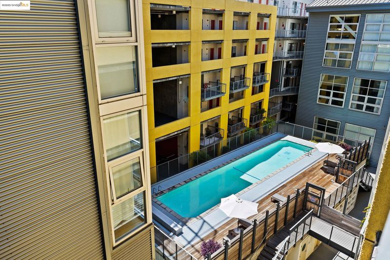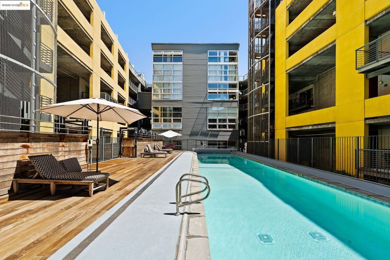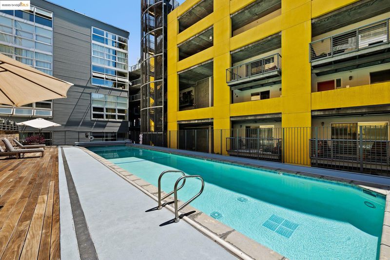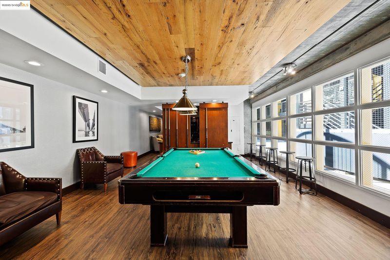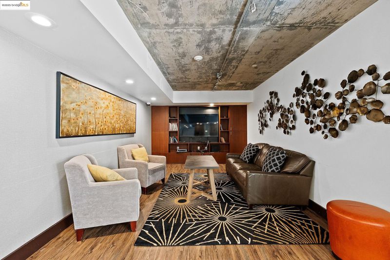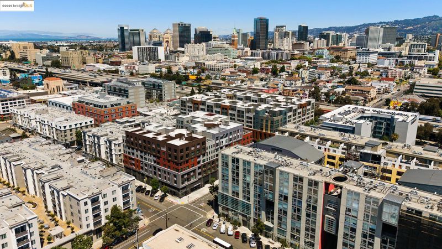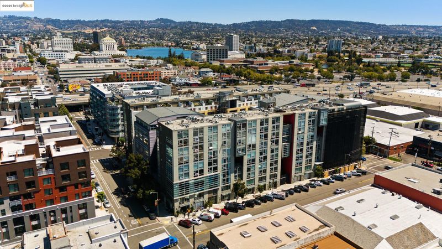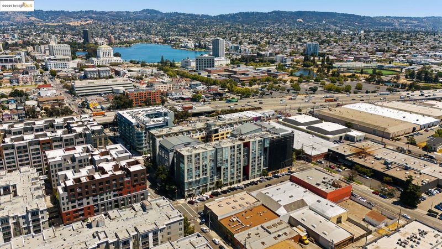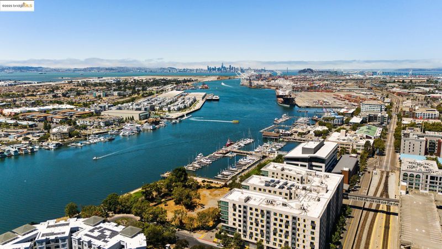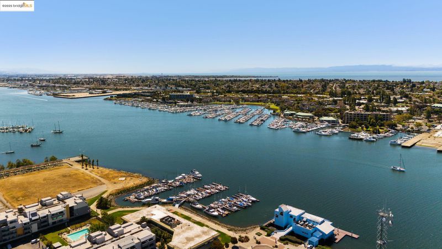
$575,000
1,211
SQ FT
$475
SQ/FT
311 Oak St, #720
@ 4th - Jack London, Oakland
- 1 Bed
- 1 Bath
- 1 Park
- 1,211 sqft
- Oakland
-

-
Sun Aug 10, 2:00 pm - 4:00 pm
OH 2-4 PM
Love Where You Live – Modern Living in the Heart of Jack London Square Welcome to Unit 720 at The Sierra—a contemporary urban oasis located in one of Oakland’s most vibrant neighborhoods. Built in 2003, The Sierra offers resort-style amenities including a lap pool, sauna, fitness center, and game room, all designed to elevate your lifestyle. Inside, you’ll find a light-filled space with floor-to-ceiling windows overlooking the pool, creating a serene backdrop to your everyday living. This stylish condo has been thoughtfully updated with bamboo flooring, quartz countertops, stainless steel appliances, and an open-concept layout perfect for entertaining or relaxing at home. The owners have added custom accent walls that bring a touch of modern elegance to the space. While public records show one bedroom, the unit also includes a versatile second room—ideal for a guest space, home office, or creative studio. The spacious bathroom features a soaking tub with shower overhead, providing the perfect retreat after a long day. Step outside and enjoy the best of Jack London Square—walk to Peerless Coffee, Bicycle Coffee, Tiger’s Taproom, Nido’s Backyard, and many more local favorites. Commuting is a breeze with BART just 0.3 miles away and the Ferry Terminal only 0.8 miles away!
- Current Status
- New
- Original Price
- $575,000
- List Price
- $575,000
- On Market Date
- Aug 7, 2025
- Property Type
- Condominium
- D/N/S
- Jack London
- Zip Code
- 94607
- MLS ID
- 41107334
- APN
- 1444420
- Year Built
- 2003
- Stories in Building
- 1
- Possession
- Close Of Escrow
- Data Source
- MAXEBRDI
- Origin MLS System
- Bridge AOR
Gateway To College at Laney College School
Public 9-12
Students: 78 Distance: 0.3mi
Lincoln Elementary School
Public K-5 Elementary
Students: 750 Distance: 0.4mi
American Indian Public Charter School
Charter 6-8 Combined Elementary And Secondary, Coed
Students: 161 Distance: 0.4mi
American Indian Public Charter School Ii
Charter K-8 Elementary
Students: 794 Distance: 0.5mi
Lamb-O Academy
Private 4-12 Religious, Coed
Students: 12 Distance: 0.5mi
Metwest High School
Public 9-12 Secondary
Students: 160 Distance: 0.5mi
- Bed
- 1
- Bath
- 1
- Parking
- 1
- Space Per Unit - 1, Parking Lot
- SQ FT
- 1,211
- SQ FT Source
- Public Records
- Lot SQ FT
- 60,085.0
- Lot Acres
- 1.38 Acres
- Pool Info
- In Ground, Community
- Kitchen
- Dishwasher, Electric Range, Refrigerator, Dryer, Washer, 220 Volt Outlet, Counter - Solid Surface, Electric Range/Cooktop, Disposal, Updated Kitchen
- Cooling
- None
- Disclosures
- Nat Hazard Disclosure
- Entry Level
- 7
- Exterior Details
- No Yard
- Flooring
- Carpet, Bamboo
- Foundation
- Fire Place
- None
- Heating
- Radiant
- Laundry
- In Unit
- Main Level
- None
- Possession
- Close Of Escrow
- Architectural Style
- Modern/High Tech
- Construction Status
- Existing
- Additional Miscellaneous Features
- No Yard
- Location
- Other
- Roof
- Unknown
- Water and Sewer
- Public
- Fee
- $892
MLS and other Information regarding properties for sale as shown in Theo have been obtained from various sources such as sellers, public records, agents and other third parties. This information may relate to the condition of the property, permitted or unpermitted uses, zoning, square footage, lot size/acreage or other matters affecting value or desirability. Unless otherwise indicated in writing, neither brokers, agents nor Theo have verified, or will verify, such information. If any such information is important to buyer in determining whether to buy, the price to pay or intended use of the property, buyer is urged to conduct their own investigation with qualified professionals, satisfy themselves with respect to that information, and to rely solely on the results of that investigation.
School data provided by GreatSchools. School service boundaries are intended to be used as reference only. To verify enrollment eligibility for a property, contact the school directly.
