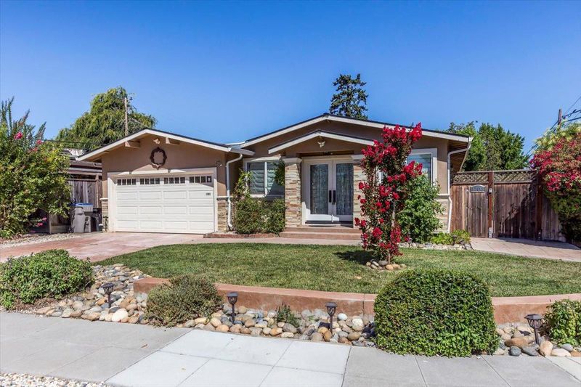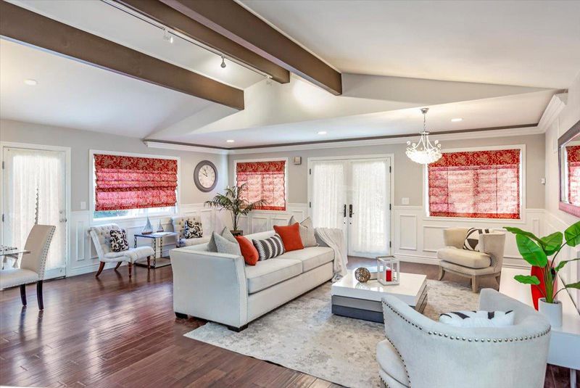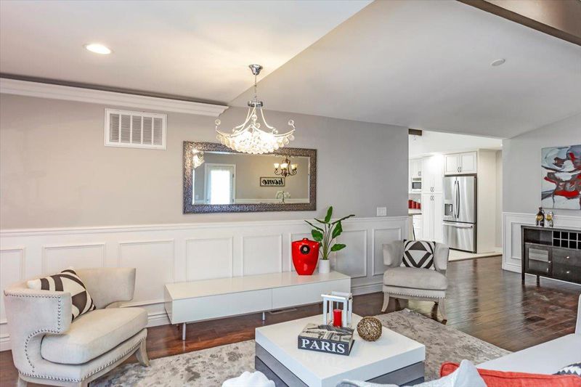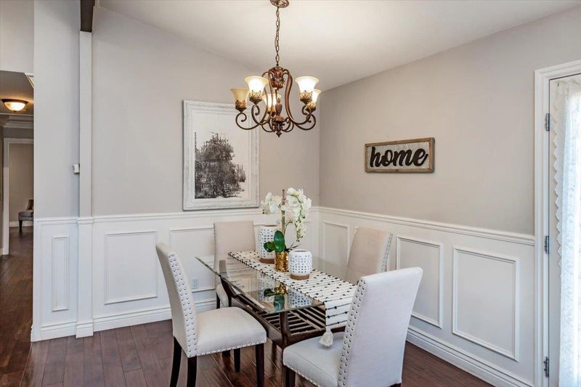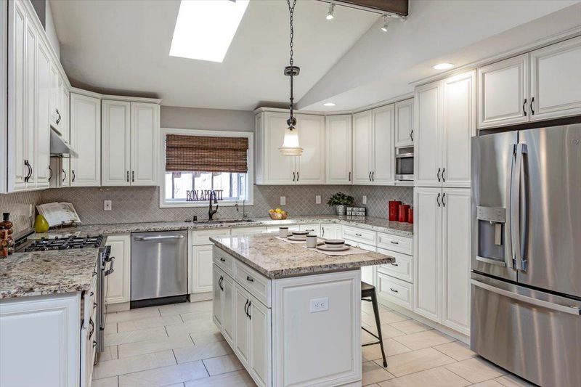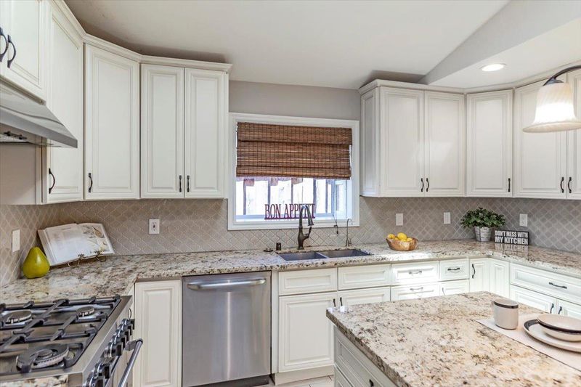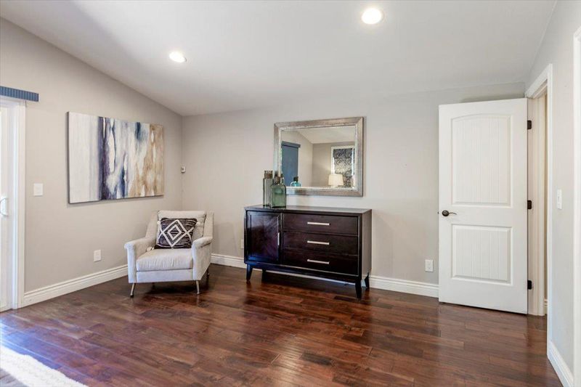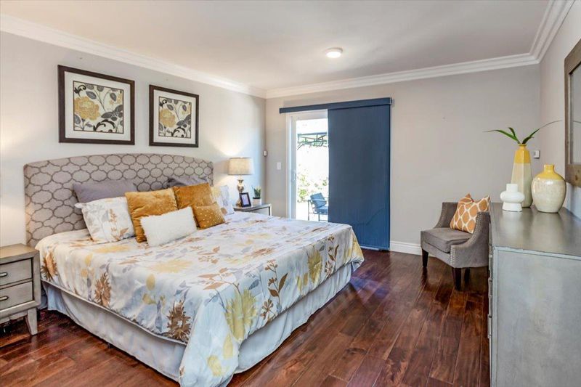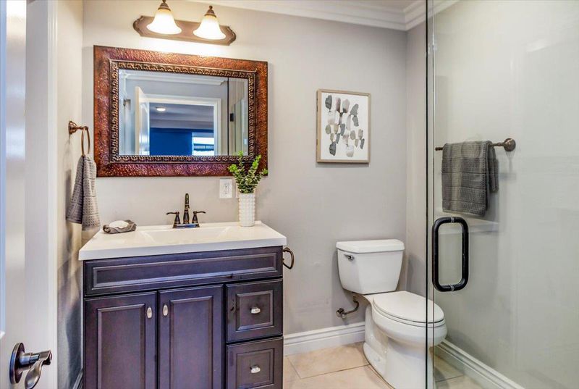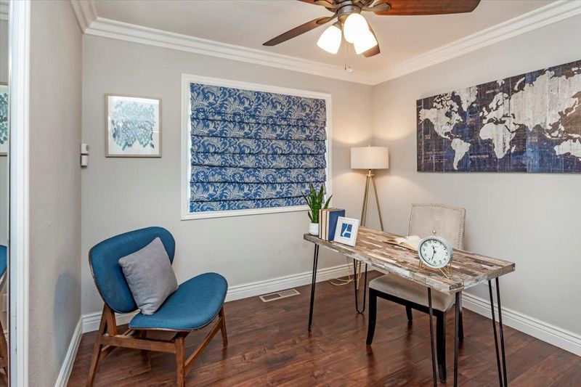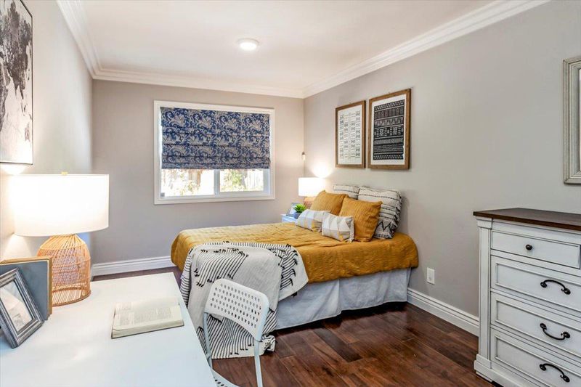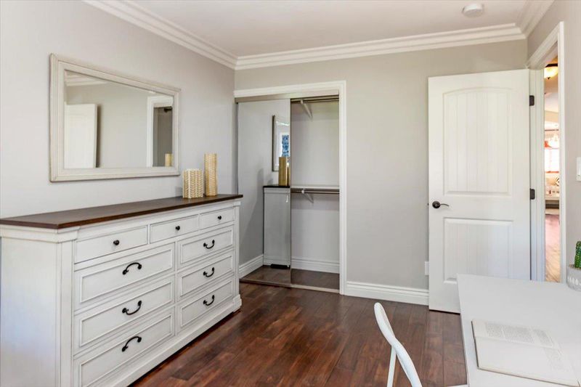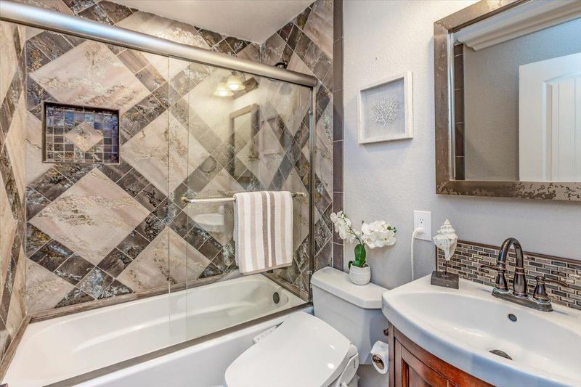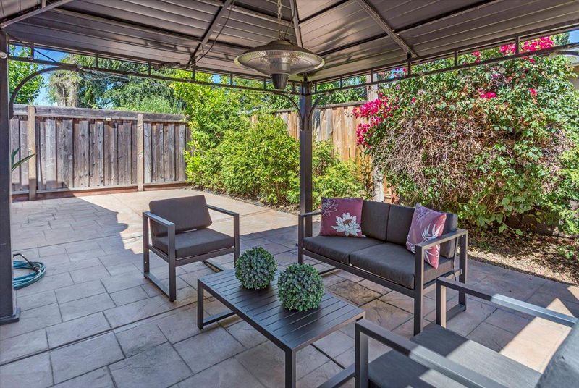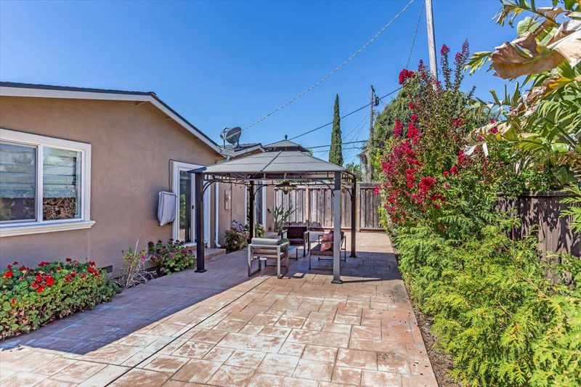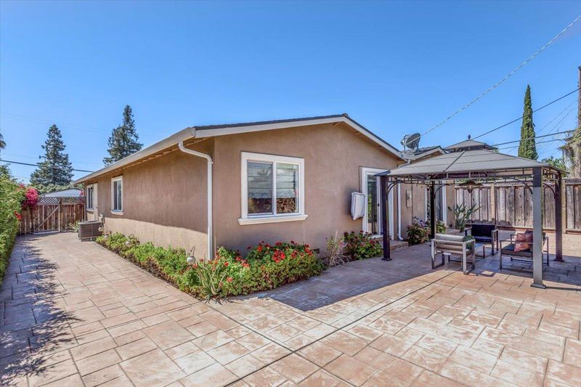
$2,198,000
1,915
SQ FT
$1,148
SQ/FT
1703 Pasatiempo
@ Ross - 14 - Cambrian, San Jose
- 4 Bed
- 3 Bath
- 2 Park
- 1,915 sqft
- SAN JOSE
-

-
Sat Aug 9, 1:00 pm - 4:00 pm
-
Sat Aug 9, 1:30 pm - 4:00 pm
-
Sun Aug 10, 1:30 pm - 4:00 pm
This beautifully updated 4 bedroom, 3 bathroom home features a bright, open floor plan with soaring cathedral ceilings - ideal for both everyday living and effortless entertaining. Thoughtful design details and quality finishes shine throughout, including granite countertops, stainless steel appliances, engineered wood flooring, elegant chandeliers, and timeless wainscoting. The spacious kitchen opens seamlessly to the combined living and dining area, creating a warm, inviting space. Enjoy the flexibility of two primary suites, including a grand primary retreat with cathedral ceilings, a generously sized closet, and a spa-inspired bathroom with dual sinks. Step outside to a nicely landscaped yard with a large stamped-concrete patio and gazebo - perfect for entertaining, dining al fresco, or simply unwinding outdoors. A finished 2-car garage offers ample storage and utility. Ideally located near shopping, schools, and with convenient freeway access, this move-in-ready home is not to be missed!
- Days on Market
- 1 day
- Current Status
- Active
- Original Price
- $2,198,000
- List Price
- $2,198,000
- On Market Date
- Aug 7, 2025
- Property Type
- Single Family Home
- Area
- 14 - Cambrian
- Zip Code
- 95124
- MLS ID
- ML82017273
- APN
- 419-02-010
- Year Built
- 1960
- Stories in Building
- 1
- Possession
- Unavailable
- Data Source
- MLSL
- Origin MLS System
- MLSListings, Inc.
Stratford Middle School
Private 6-8 Core Knowledge
Students: 181 Distance: 0.1mi
Sartorette Charter School
Charter K-5 Elementary
Students: 400 Distance: 0.4mi
Oster Elementary School
Public K-5 Elementary
Students: 657 Distance: 0.5mi
Challenger - Harwood
Private PK-4 Core Knowledge
Students: 198 Distance: 0.5mi
Branham High School
Public 9-12 Secondary
Students: 1802 Distance: 0.7mi
St. Timothy's Christian Academy
Private PK-5 Elementary, Religious, Nonprofit
Students: 141 Distance: 0.7mi
- Bed
- 4
- Bath
- 3
- Double Sinks, Primary - Stall Shower(s), Shower over Tub - 1, Stall Shower - 2+
- Parking
- 2
- Attached Garage
- SQ FT
- 1,915
- SQ FT Source
- Unavailable
- Lot SQ FT
- 6,180.0
- Lot Acres
- 0.141873 Acres
- Kitchen
- Countertop - Granite, Dishwasher, Garbage Disposal, Microwave, Oven Range - Gas, Refrigerator, Skylight
- Cooling
- Central AC
- Dining Room
- Dining Area in Living Room
- Disclosures
- Natural Hazard Disclosure
- Family Room
- No Family Room
- Flooring
- Hardwood, Tile
- Foundation
- Concrete Perimeter
- Heating
- Forced Air
- Laundry
- In Garage
- Fee
- Unavailable
MLS and other Information regarding properties for sale as shown in Theo have been obtained from various sources such as sellers, public records, agents and other third parties. This information may relate to the condition of the property, permitted or unpermitted uses, zoning, square footage, lot size/acreage or other matters affecting value or desirability. Unless otherwise indicated in writing, neither brokers, agents nor Theo have verified, or will verify, such information. If any such information is important to buyer in determining whether to buy, the price to pay or intended use of the property, buyer is urged to conduct their own investigation with qualified professionals, satisfy themselves with respect to that information, and to rely solely on the results of that investigation.
School data provided by GreatSchools. School service boundaries are intended to be used as reference only. To verify enrollment eligibility for a property, contact the school directly.
