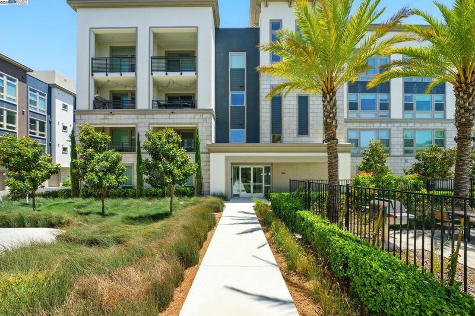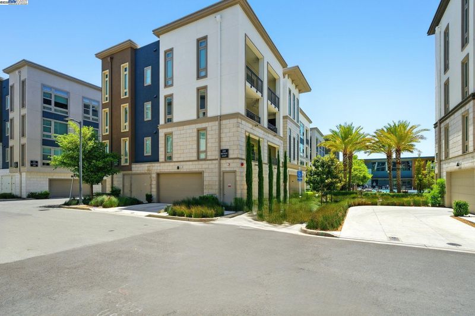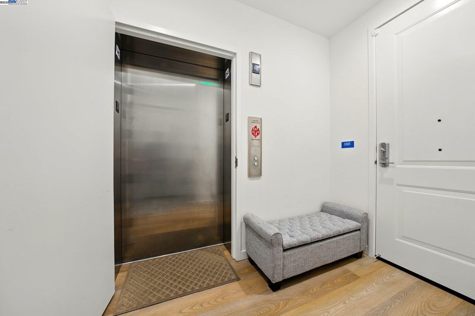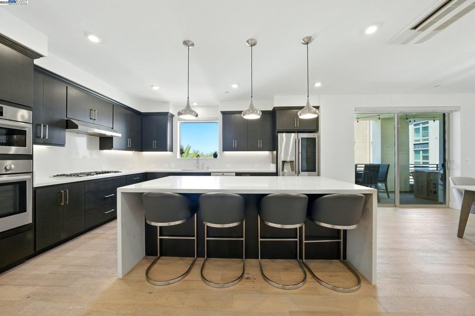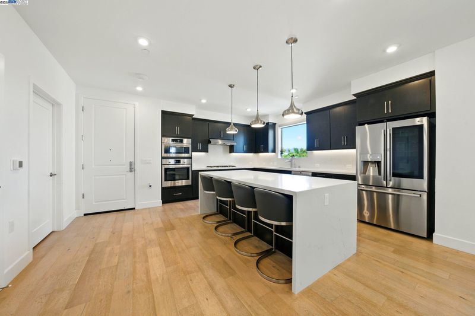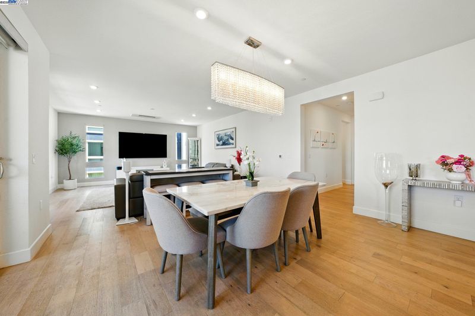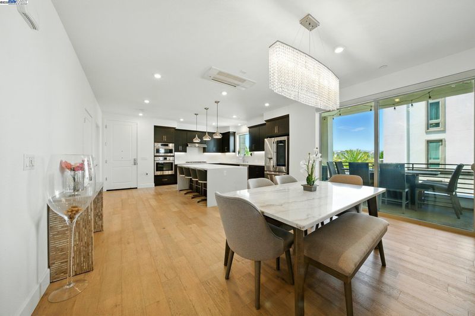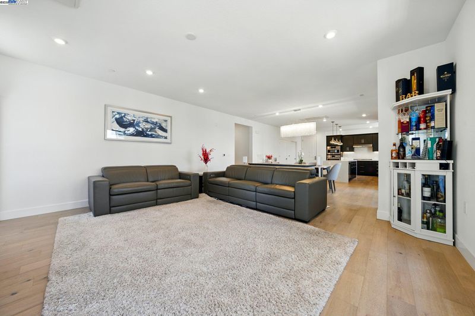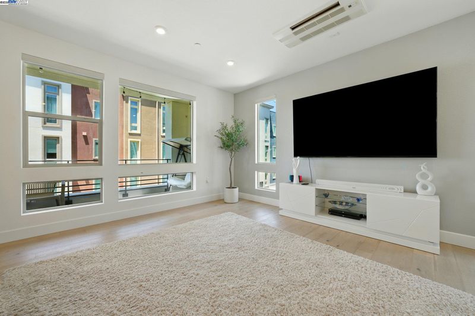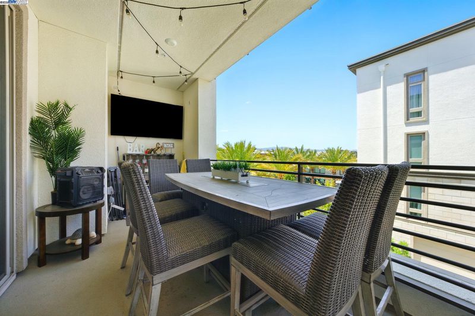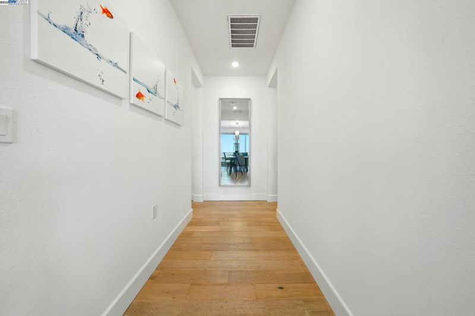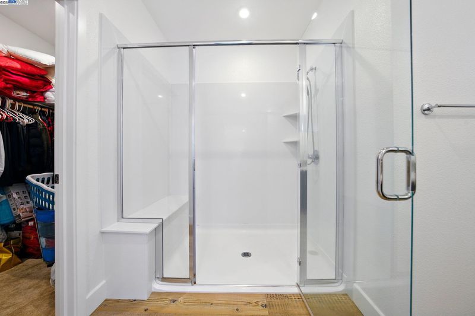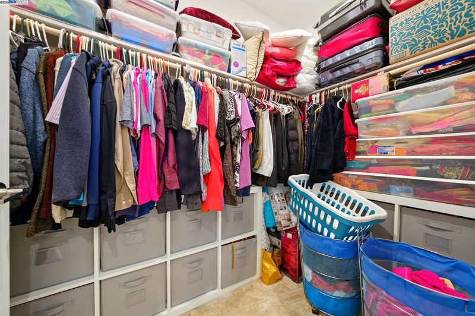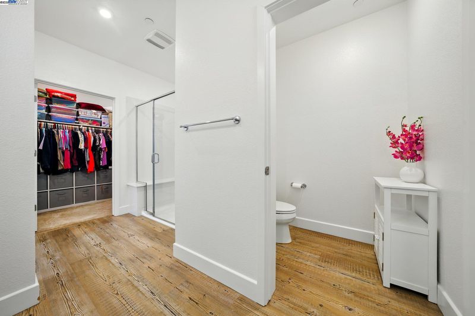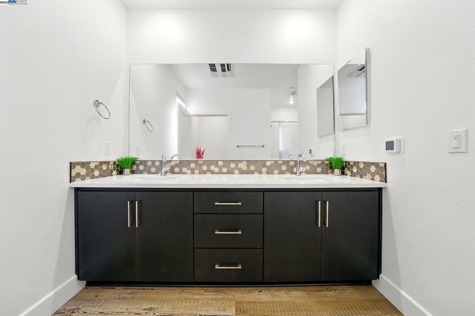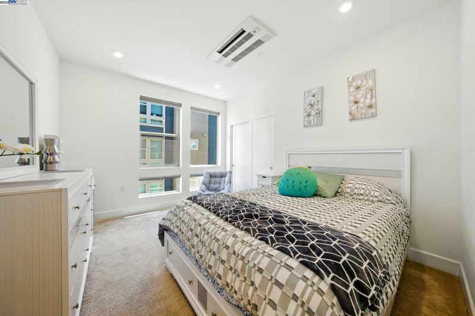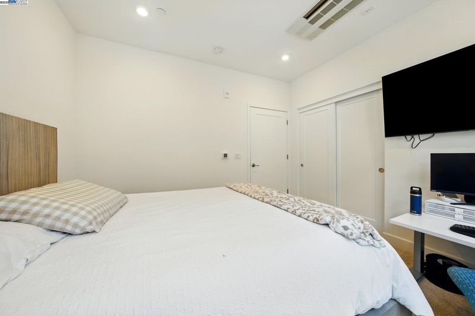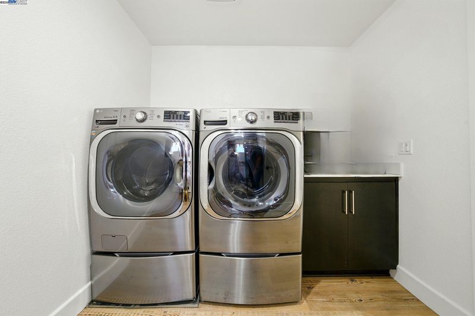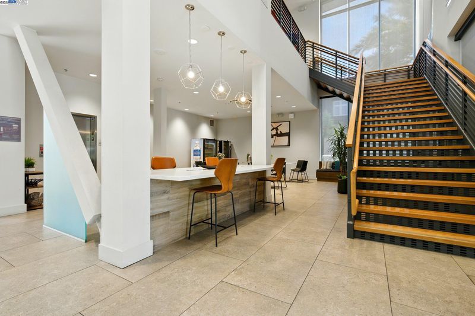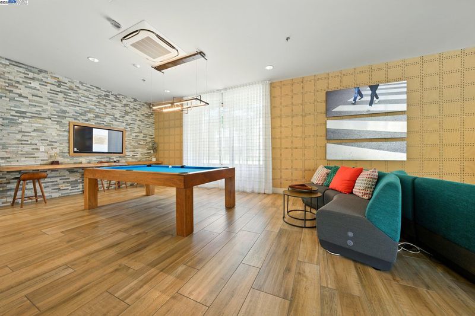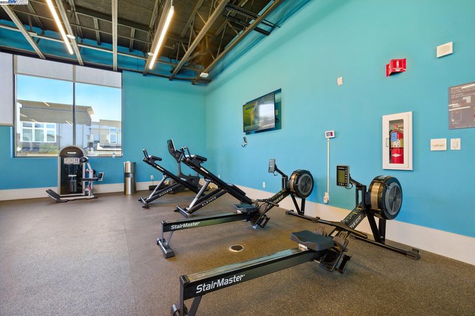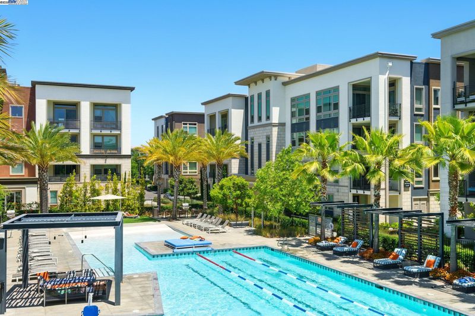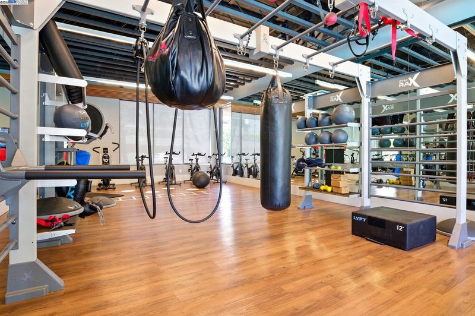
$999,000
1,961
SQ FT
$509
SQ/FT
5690 Metrose Ct, #301
@ Sterling St - Boulevard, Dublin
- 3 Bed
- 2 Bath
- 2 Park
- 1,961 sqft
- Dublin
-

-
Sat Aug 9, 3:00 pm - 4:00 pm
Call listing agent Anthony 4089101438 for access.
-
Sun Aug 10, 2:00 pm - 5:00 pm
Call listing agent Anthony 4089101438 for access.
-
Sun Aug 17, 2:00 pm - 5:00 pm
Call listing agent Anthony 4089101438 for access.
Live the Resort Life without leaving home. Designed by KTGY in 2022 step into this luxury private elevator-served flat at Hyde Park, and you can feel the sense of belonging. With only 2 units on each floor, each unit enjoy sunlight on all 3 sides of the building. Smart construction is utilized and these buildings are built to last using 3-coat stucco and 1.5” concrete between units with 9 feet ceiling throughout providing superior noise and thermal insulation. Ultra efficient split unit heat pumps are installed in each room utilizing low energy and carbon footprint for the entire unit. That is everything you want in a home. Enter into a bright, open-concept space that brings everything together. Look out onto the 14,500 sq ft clubhouse and heated swimming from the covered deck just off the dining room. Retreat to the luxe owner suite with stunning appointments and a walk-in closet. This new home for sale in Dublin offers a new urban kind of single-level living – while a private elevator entrance and sleek features add that extra hint of sophistication. Don't forget to check out the 2 side by side garage on the first floor with EV level 2 charger built in.
- Current Status
- New
- Original Price
- $999,000
- List Price
- $999,000
- On Market Date
- Aug 8, 2025
- Property Type
- Condominium
- D/N/S
- Boulevard
- Zip Code
- 94568
- MLS ID
- 41107500
- APN
- 98660206
- Year Built
- 2022
- Stories in Building
- 1
- Possession
- Close Of Escrow
- Data Source
- MAXEBRDI
- Origin MLS System
- BAY EAST
James Dougherty Elementary School
Public K-5 Elementary
Students: 890 Distance: 0.8mi
Wells Middle School
Public 6-8 Middle
Students: 996 Distance: 1.1mi
Futures Academy - Pleasanton
Private 6-12
Students: NA Distance: 1.2mi
Valley High (Continuation) School
Public 9-12 Continuation
Students: 60 Distance: 1.2mi
Dublin Adult Education
Public n/a Adult Education
Students: NA Distance: 1.2mi
Stratford School
Private K-5
Students: 248 Distance: 1.3mi
- Bed
- 3
- Bath
- 2
- Parking
- 2
- Attached, Space Per Unit - 2, Electric Vehicle Charging Station(s), Garage Door Opener, Side By Side
- SQ FT
- 1,961
- SQ FT Source
- Public Records
- Lot Acres
- 0.2148 Acres
- Pool Info
- Gas Heat, In Ground, Fenced, Community
- Kitchen
- Dishwasher, Gas Range, Refrigerator, Gas Water Heater, Tankless Water Heater, ENERGY STAR Qualified Appliances, 220 Volt Outlet, Counter - Solid Surface, Eat-in Kitchen, Disposal, Gas Range/Cooktop, Updated Kitchen
- Cooling
- Heat Pump, Multi Units, Room Air, ENERGY STAR Qualified Equipment
- Disclosures
- Mello-Roos District, Nat Hazard Disclosure, Special Assmt/Bonds
- Entry Level
- 3
- Exterior Details
- Balcony
- Flooring
- Hardwood, Laminate, Carpet
- Foundation
- Fire Place
- None
- Heating
- Heat Pump, Heat Pump-Air
- Laundry
- 220 Volt Outlet, Dryer, Gas Dryer Hookup, Washer
- Main Level
- No Steps to Entry, Main Entry
- Possession
- Close Of Escrow
- Architectural Style
- Contemporary
- Construction Status
- Existing
- Additional Miscellaneous Features
- Balcony
- Location
- Close to Clubhouse, Level, Security Gate
- Roof
- Cement
- Water and Sewer
- Public
- Fee
- $498
MLS and other Information regarding properties for sale as shown in Theo have been obtained from various sources such as sellers, public records, agents and other third parties. This information may relate to the condition of the property, permitted or unpermitted uses, zoning, square footage, lot size/acreage or other matters affecting value or desirability. Unless otherwise indicated in writing, neither brokers, agents nor Theo have verified, or will verify, such information. If any such information is important to buyer in determining whether to buy, the price to pay or intended use of the property, buyer is urged to conduct their own investigation with qualified professionals, satisfy themselves with respect to that information, and to rely solely on the results of that investigation.
School data provided by GreatSchools. School service boundaries are intended to be used as reference only. To verify enrollment eligibility for a property, contact the school directly.
