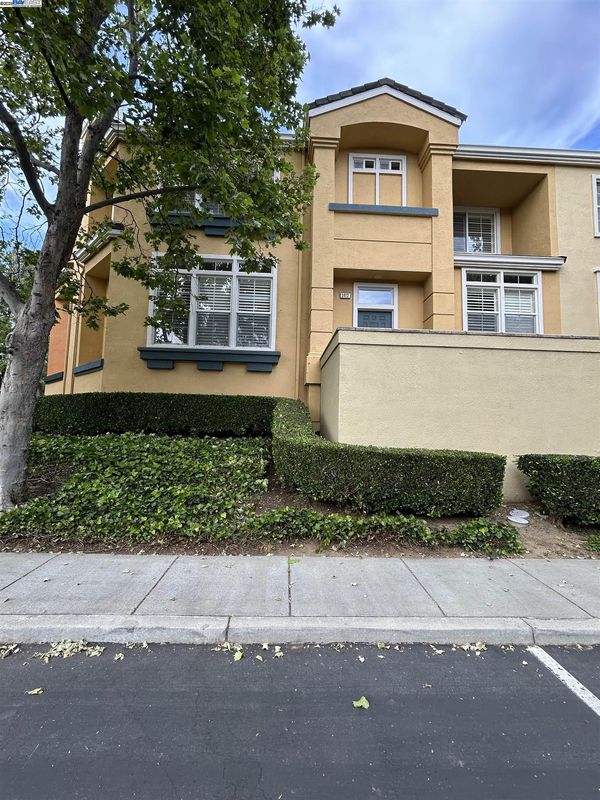
$1,480,000
1,961
SQ FT
$755
SQ/FT
3412 Fitzsimmons Cmn
@ Stevenson Blvd - Liberty Commons, Fremont
- 3 Bed
- 2.5 (2/1) Bath
- 2 Park
- 1,961 sqft
- Fremont
-

Stunning, luxurious Liberty Commons largest plan corner unit, prime location, inside gated community. Offers 2.5 updated bathrooms with new quartz countertop and vessel sinks, kitchen with new fridge, Breakfast nook, eating area in kitchen, stainless steel appliances, Granet counters tops and backsplash. New engineered wood flooring throughout, new lighting fixtures, new recessed lighting, fresh paint, epoxy garage floors, kitchen, bathrooms and dining with beautiful tile flooring. Cathedral ceilings, natural light throughout the unit. Custome window shutters. Offers 3 bedrooms, master bedroom walking closet with Custome shelves. Formal dining room, living room with gas fireplace for cold nights, family room. Garage with extra space for storage. Laundry inside with washer and dryer, whole house fan, central A/C and heating. Walking distance to Bart, Hospitals, shopping, library, Lake Elizebth Park, restaurants. Easy access to freeways. Community heated pool, hot tub and party room for private parties.
- Current Status
- Active - Coming Soon
- Original Price
- $1,480,000
- List Price
- $1,480,000
- On Market Date
- Apr 28, 2025
- Property Type
- Townhouse
- D/N/S
- Liberty Commons
- Zip Code
- 94538
- MLS ID
- 41095179
- APN
- 525166113
- Year Built
- 1997
- Stories in Building
- 2
- Possession
- COE
- Data Source
- MAXEBRDI
- Origin MLS System
- BAY EAST
BASIS Independent Fremont
Private K-8 Coed
Students: 330 Distance: 0.2mi
J. Haley Durham Elementary School
Public K-6 Elementary
Students: 707 Distance: 0.5mi
Our Lady of Guadalupe School
Private PK-8 Elementary, Religious, Coed
Students: 220 Distance: 0.6mi
Brier Elementary School
Public K-6 Elementary
Students: 717 Distance: 0.7mi
G. M. Walters Junior High School
Public 7-8 Middle
Students: 727 Distance: 0.9mi
Scribbles Montessori School
Private K-3 Montessori, Elementary, Coed
Students: 39 Distance: 0.9mi
- Bed
- 3
- Bath
- 2.5 (2/1)
- Parking
- 2
- Attached, Garage Door Opener
- SQ FT
- 1,961
- SQ FT Source
- Public Records
- Lot SQ FT
- 1,299.0
- Lot Acres
- 0.03 Acres
- Pool Info
- Other, Community
- Kitchen
- Dishwasher, Disposal, Free-Standing Range, Refrigerator, Washer, Gas Water Heater, 220 Volt Outlet, Breakfast Bar, Counter - Stone, Garbage Disposal, Range/Oven Free Standing, Updated Kitchen
- Cooling
- Central Air
- Disclosures
- Nat Hazard Disclosure, Disclosure Package Avail
- Entry Level
- 1
- Flooring
- Engineered Wood
- Foundation
- Fire Place
- Gas, Gas Starter, Living Room
- Heating
- Forced Air, Natural Gas
- Laundry
- Laundry Closet
- Main Level
- 0.5 Bath, Main Entry
- Possession
- COE
- Architectural Style
- Contemporary
- Construction Status
- Existing
- Location
- Other
- Roof
- Tile
- Water and Sewer
- Public
- Fee
- $295
MLS and other Information regarding properties for sale as shown in Theo have been obtained from various sources such as sellers, public records, agents and other third parties. This information may relate to the condition of the property, permitted or unpermitted uses, zoning, square footage, lot size/acreage or other matters affecting value or desirability. Unless otherwise indicated in writing, neither brokers, agents nor Theo have verified, or will verify, such information. If any such information is important to buyer in determining whether to buy, the price to pay or intended use of the property, buyer is urged to conduct their own investigation with qualified professionals, satisfy themselves with respect to that information, and to rely solely on the results of that investigation.
School data provided by GreatSchools. School service boundaries are intended to be used as reference only. To verify enrollment eligibility for a property, contact the school directly.



